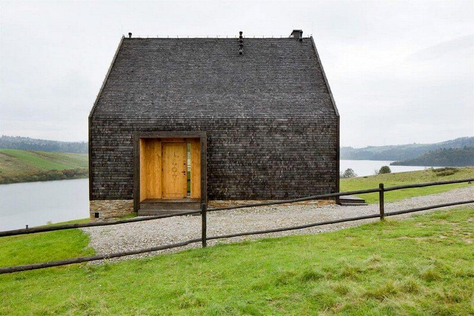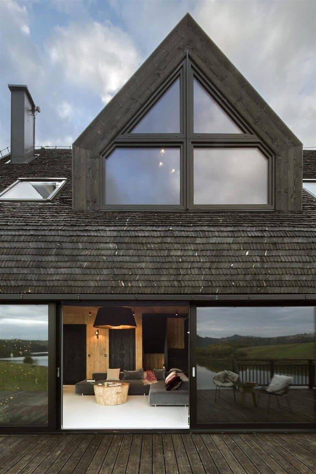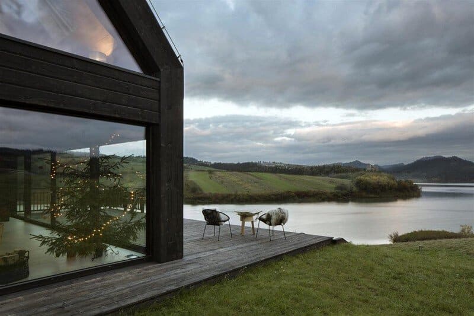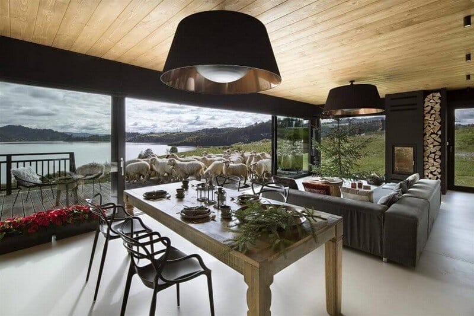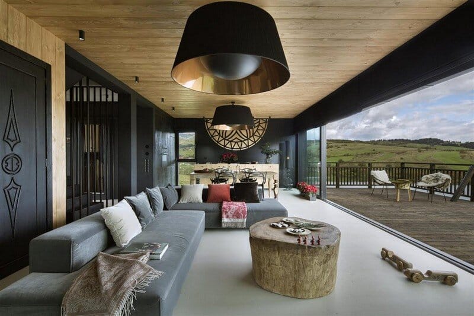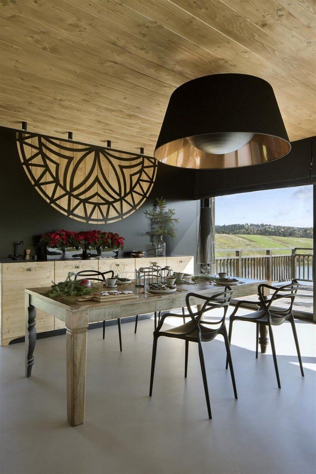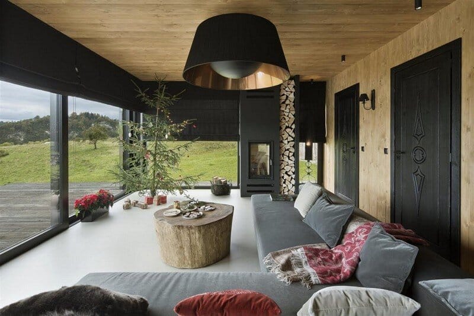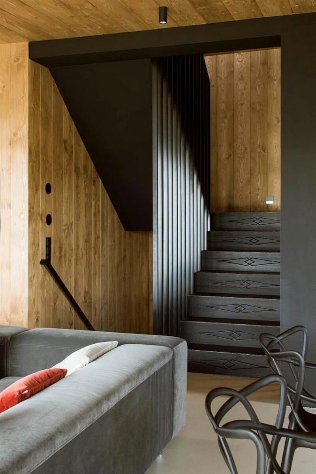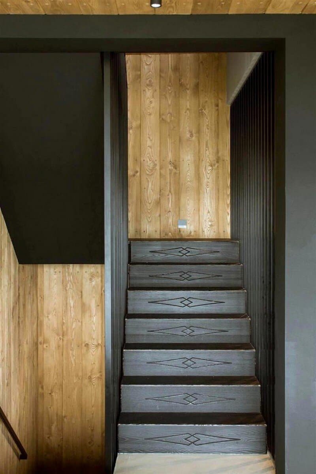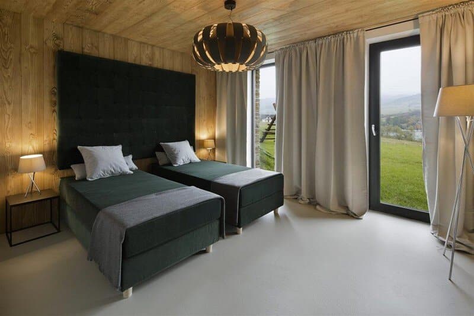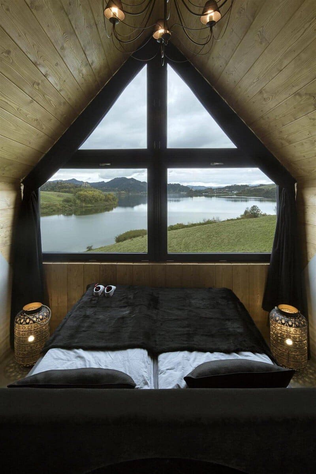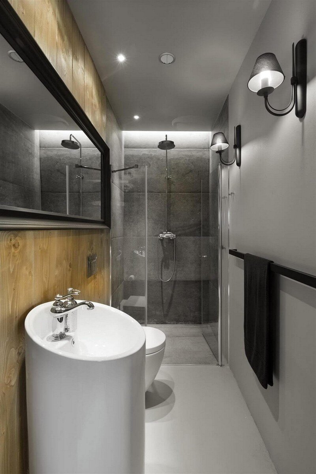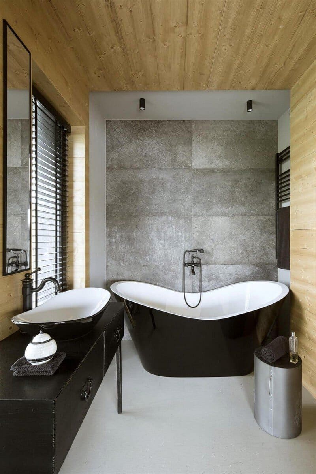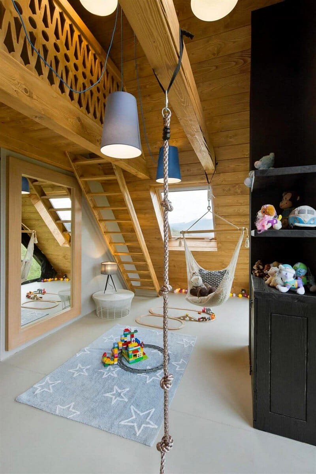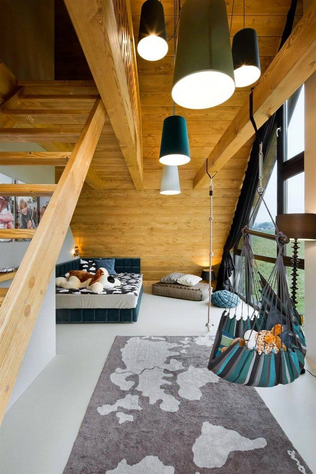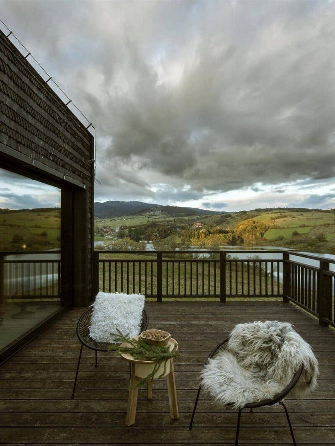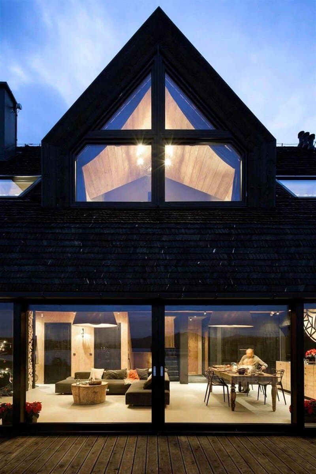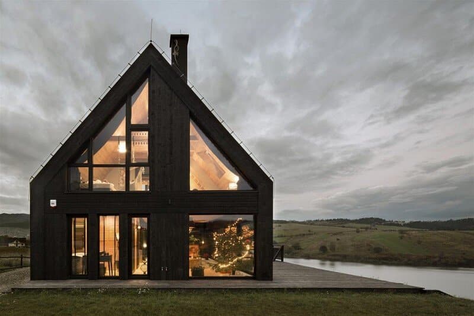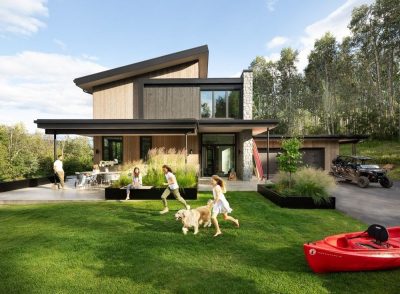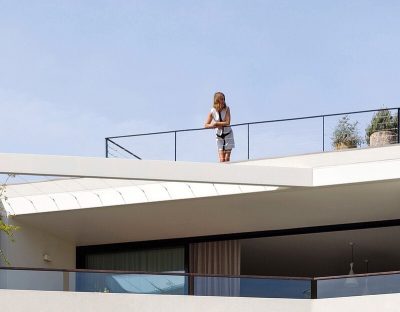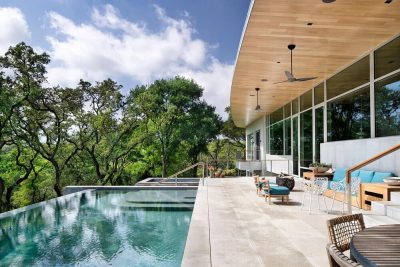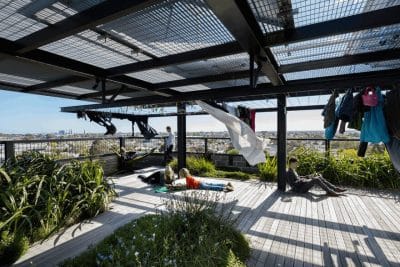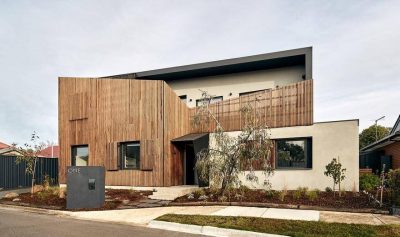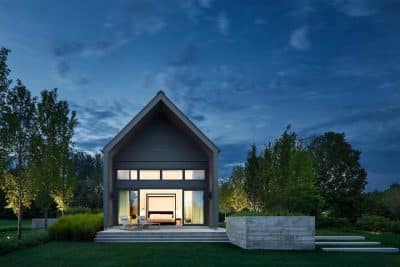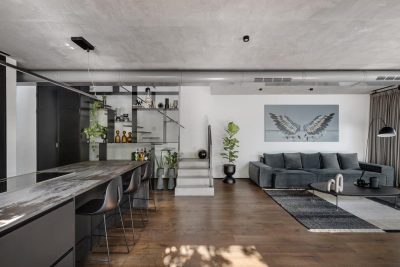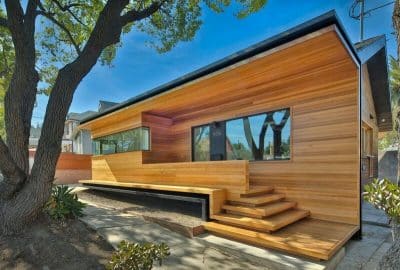Pieniny House is a vacation home designed by Polish studio HOLA Project Group. This small cottage is located on the shore of an artificial Czorsztyn lake in southern Poland.
The plot is situated on a slope overlooking the lake and two medieval castles. The interior of the house and its location on the site were matched to the view. Wall of the house from the lake is fully glazed. Two sliding windows allow for the opening half of the wall and links the interior to the terrace. The shape of the house, its dark color and used materials refer to the traditional local pastoral houses. One hundred meters from the house is a museum with buildings from the nineteenth century which have been moved from the bottom of a lake when it was created. The house refers to the tradition but has a modern form, and technical solutions.
Characteristic roof and front wall were covered with aspen chips – traditional technology from north of Poland. It smoothly passes from the roof to the wall. Water flows in the rain through the house to the ground without gutters. The interior of the house is the living room with kitchen and dining room, two bathrooms and a wordrobe on the ground floor, two kids rooms and bedroomon the attic and guest room, technical room and toilet in the basement.
All rooms have heated floor painted with paint for concrete. Hand antiqued wooden boards laid on ceilings and walls. In the living room hang two enormity, made to order lamps. Kitchen wall is decorated with cut steel pattern flower symbolizing life. It is a folk character associated with the region.
Architects: HOLA Project Group
Project: Pieniny House – Small Cottage
Location: Czorsztyn lake, Poland
Area: 154 sqm
Thank you for reading this article!

