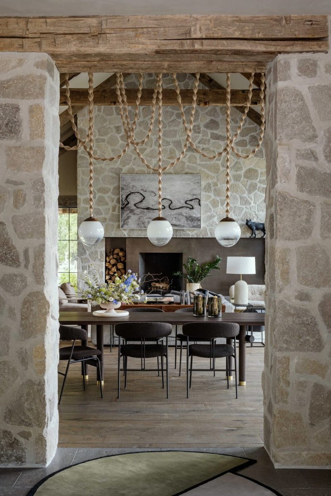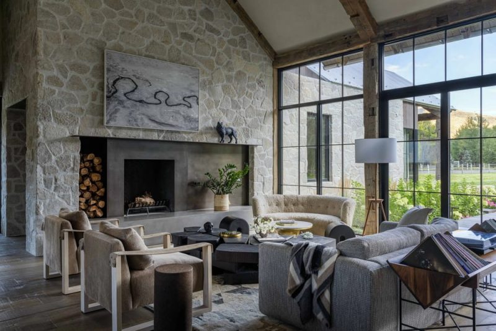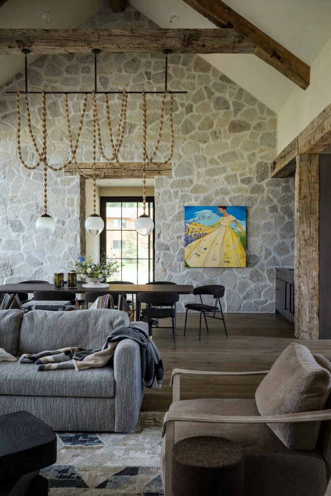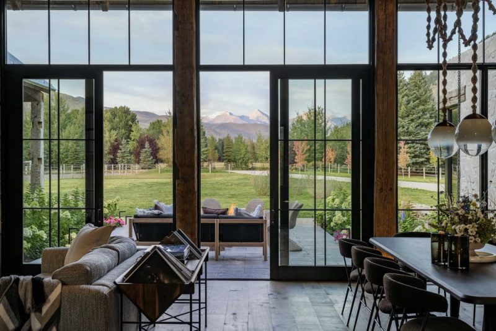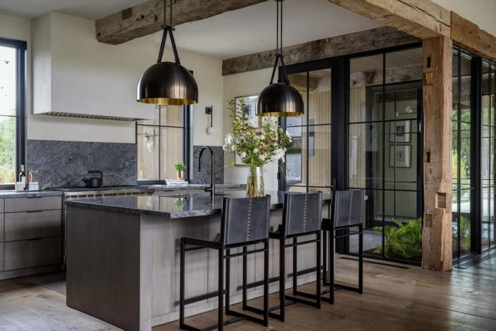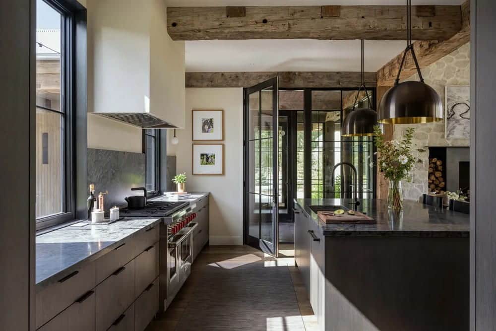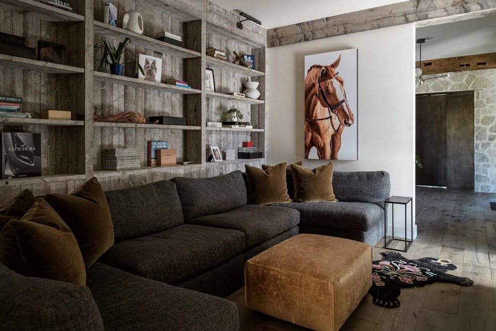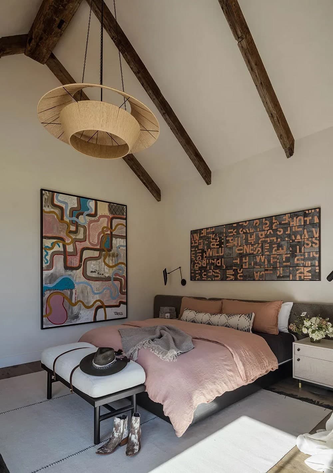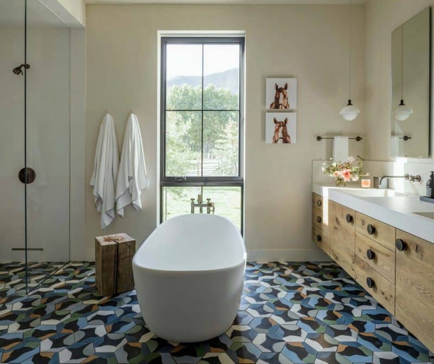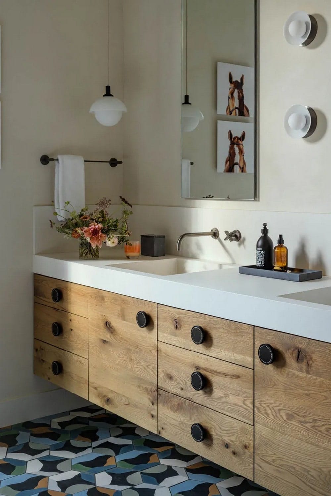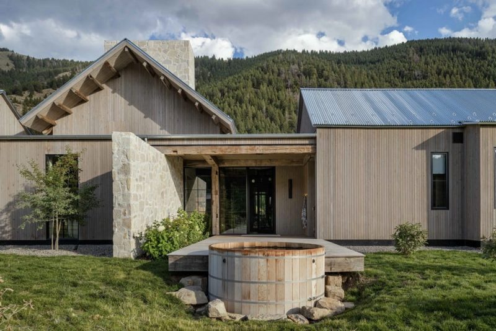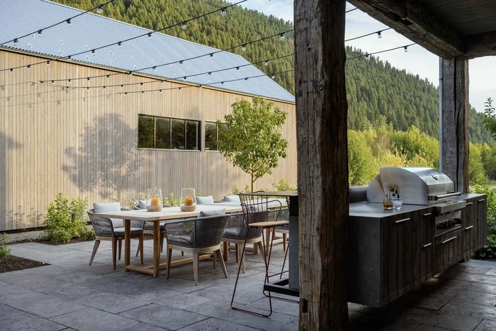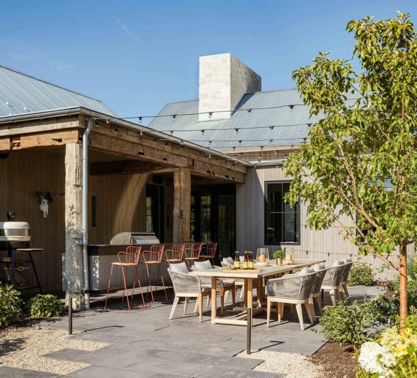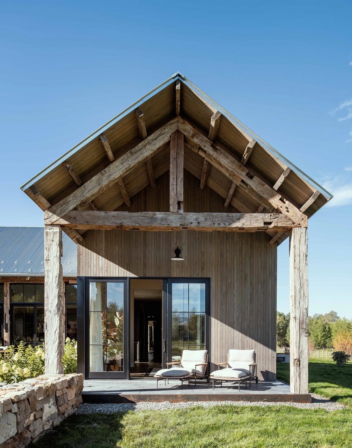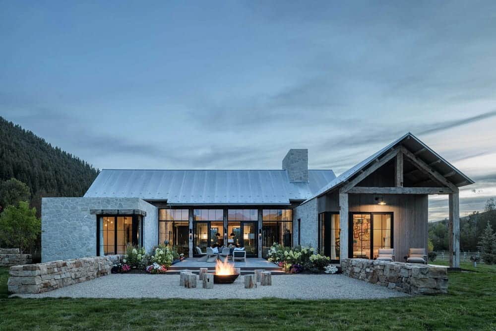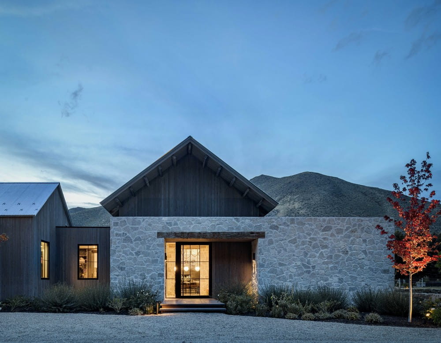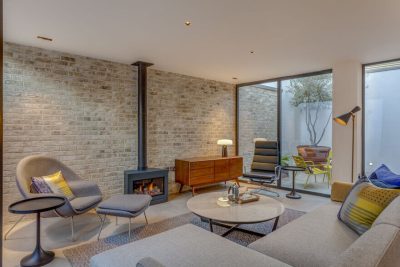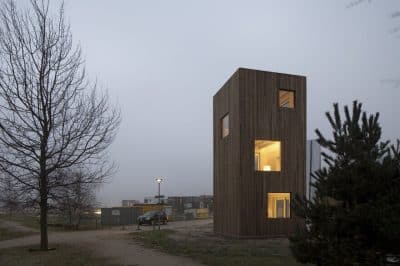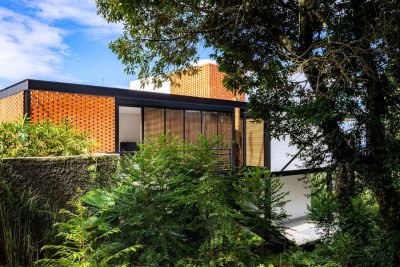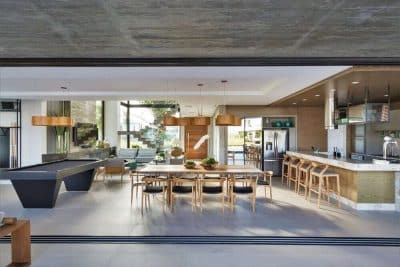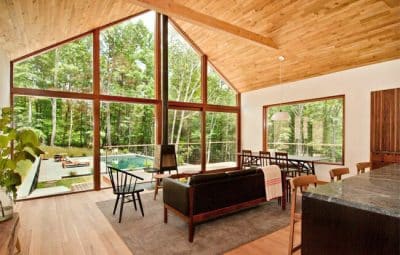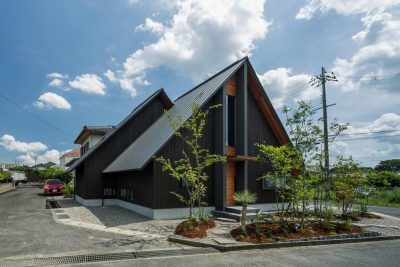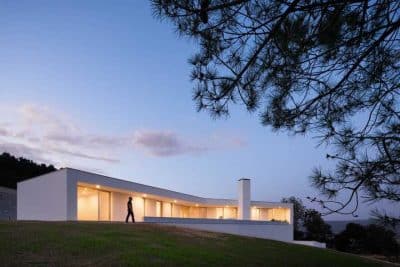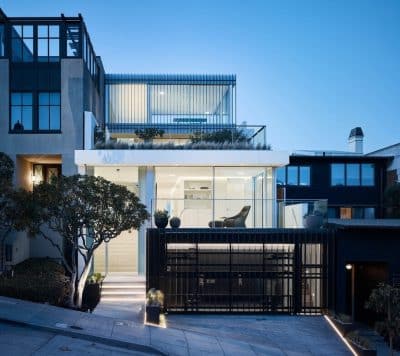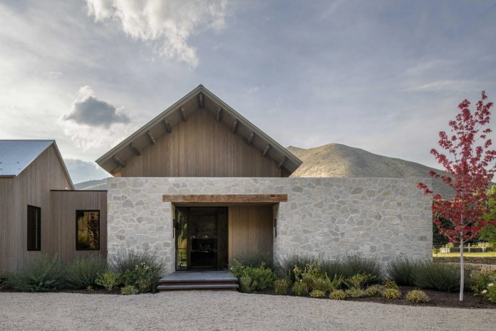
Project: Pioneer Ranch
Architecture: Farmer Payne Architects
Interior Design: Suede Studio
General Contractor: Sawtooth Construction
Location: Sun Valley, Idaho, United States
Area: 3677 ft2
Year: 2023
Photo Credits: Gabe Border Photography
Nestled in the breathtaking landscape of Sun Valley, Idaho, the Pioneer Ranch stands as a remarkable fusion of rustic charm and contemporary elegance. Designed by Farmer Payne Architects and completed in 2023, this 3,677 square-foot residence is a tribute to timeless design and modern functionality, offering a full-time family retreat that is as inviting as it is luxurious.
Seamless Integration with Nature
The exterior of the home reflects old-world craftsmanship, with authentic hand-hewn heavy timber and stone, combined with large grout joints. These materials not only evoke a sense of warmth and tradition but also blend seamlessly into the natural surroundings. Each aspect of the house was designed with the landscape in mind, particularly the orientation of key rooms such as the kitchen, flex room, and powder room. These spaces are strategically placed to capture stunning views of the Pioneer Mountains and the adjacent pastures, where horses graze peacefully.
Rustic Interiors with Modern Touches
The interior of Pioneer Ranch is bathed in natural light, thanks to large, strategically placed windows that open up the space and create a cozy yet spacious ambiance. Antique floorboards reclaimed from France, along with rustic hand-hewn timbers, add to the home’s rustic charm, while modern finishes introduce a level of sophistication that elevates the design. The use of equestrian-inspired elements throughout the home is a thoughtful nod to the surrounding landscape, reinforcing the harmonious balance between indoor and outdoor living.
Functional and Aesthetic Design
One of the key challenges in designing the Pioneer Ranch was blending its rustic elements with the need for functional, everyday spaces. The design team overcame this by pairing these classic materials with modern conveniences. The home features seamless indoor-outdoor living spaces that make it ideal for both daily use and entertaining. An inviting patio and large windows that frame the surrounding scenery allow the family to feel connected to nature, even while inside.
Interior Design and Finishing Touches
The interior design, curated by Suede Studio, complements the overall architectural vision. Rustic materials are balanced with contemporary accents, resulting in a home that feels grounded yet refined. Unique features such as reclaimed materials and modern light fixtures further emphasize the blend of old and new, creating a living space that is both functional and visually stunning.
A Contemporary Ranch for Modern Living
Although the Pioneer Ranch draws heavily from traditional ranch architecture, it embraces modern elements, making it an ideal home for today’s lifestyle. The strategic design not only maximizes natural light and scenic views but also ensures a comfortable, functional living space that remains elegant and timeless.
In conclusion, the Pioneer Ranch is a masterpiece of thoughtful design, bringing together rustic charm and modern elegance in a way that celebrates both the surrounding natural beauty and contemporary living.
