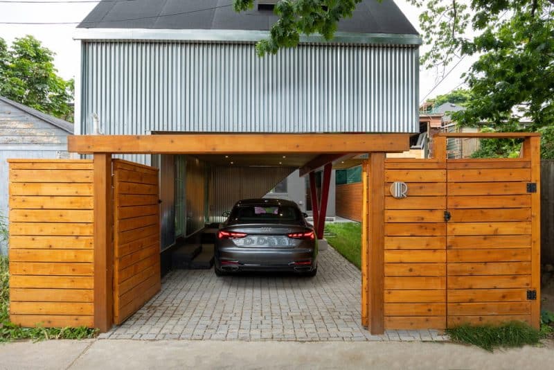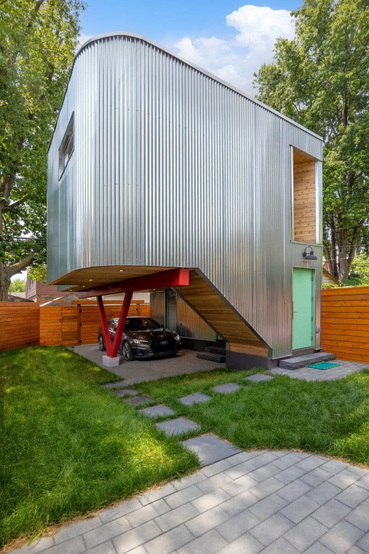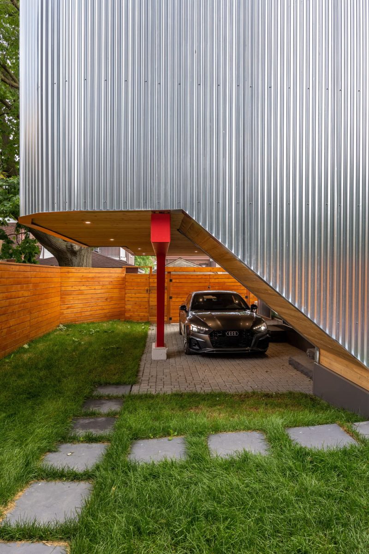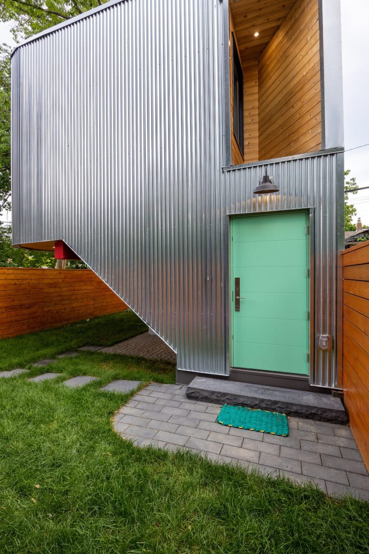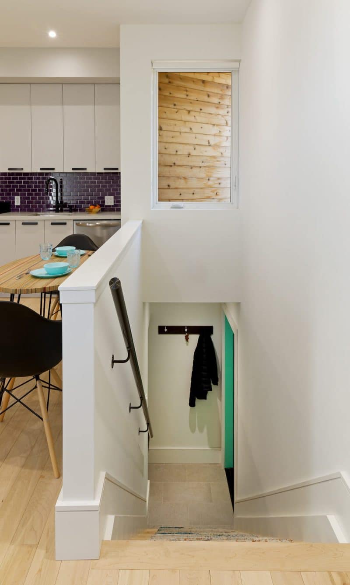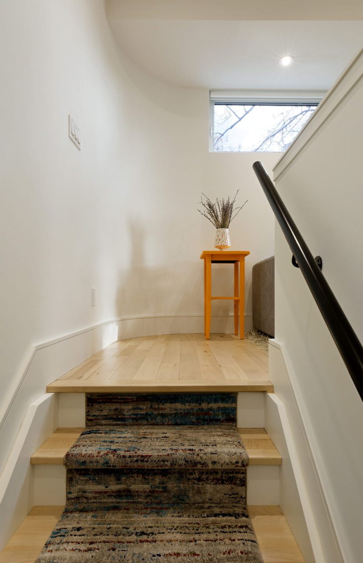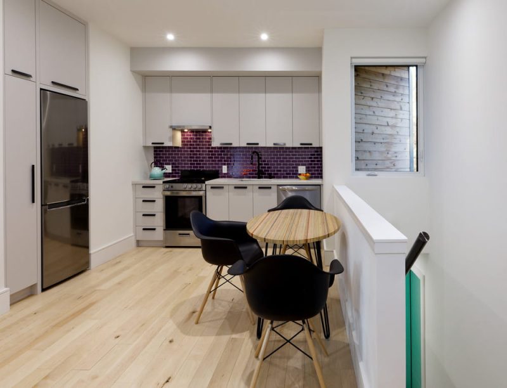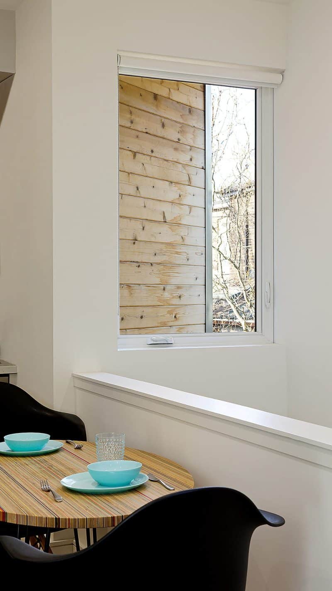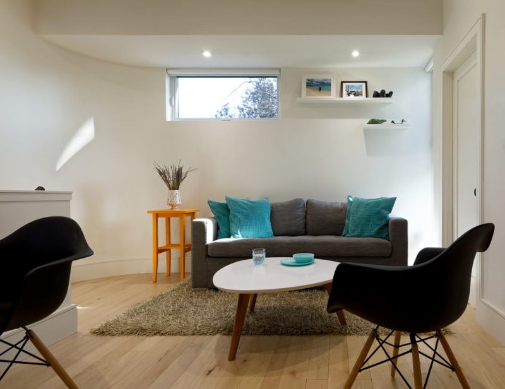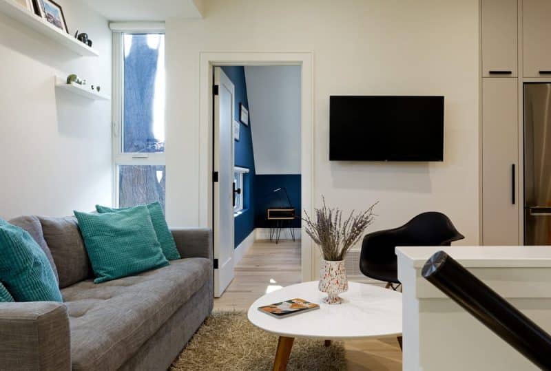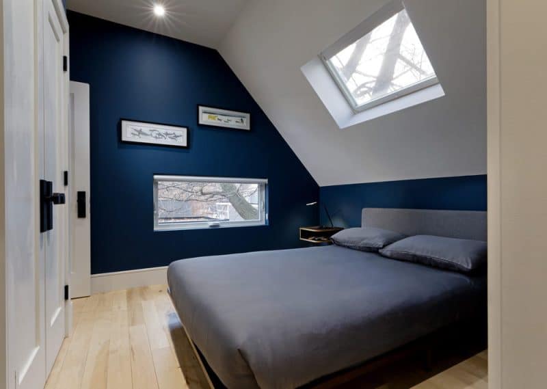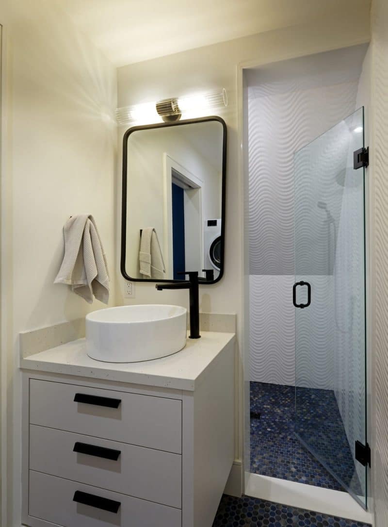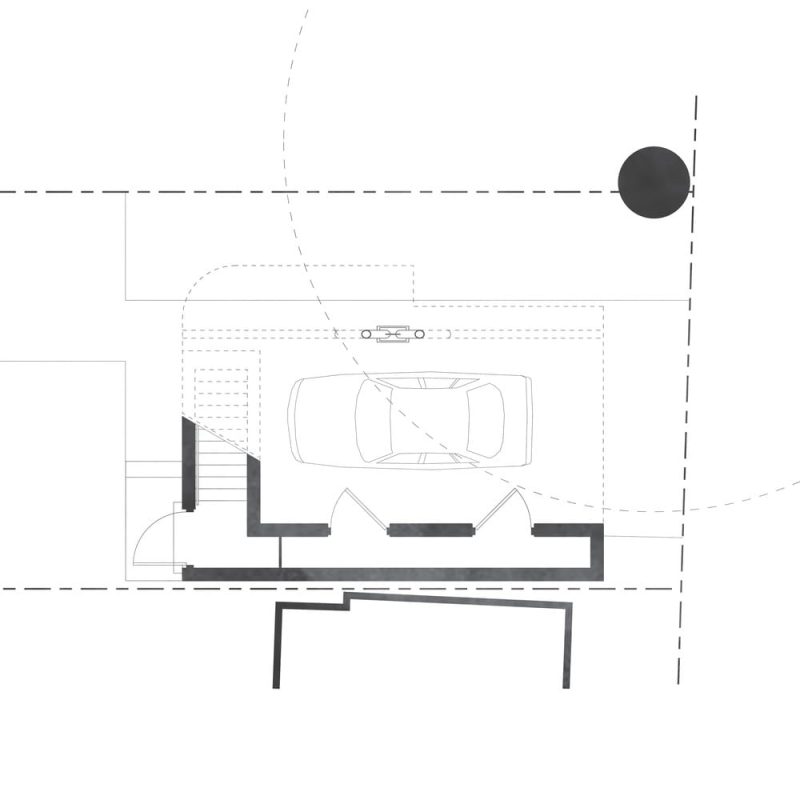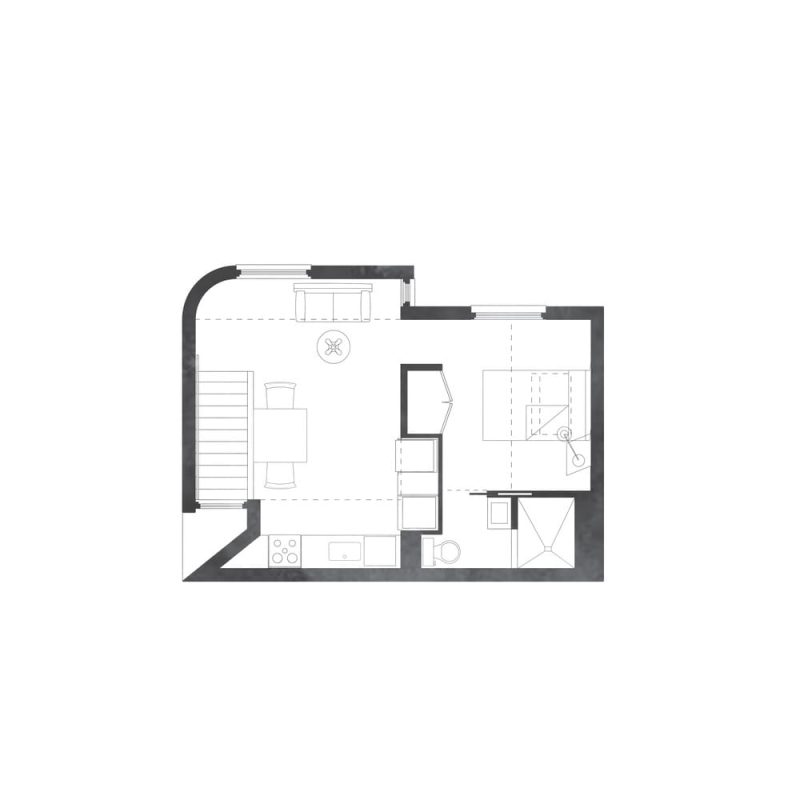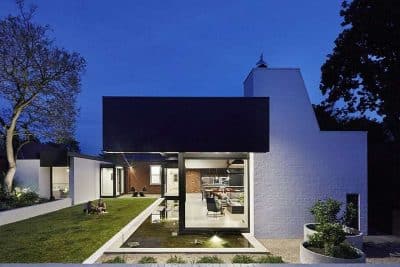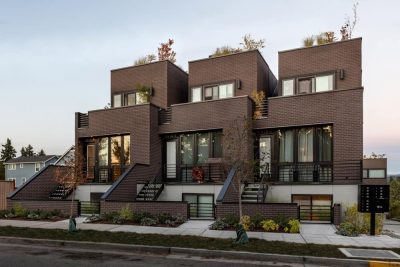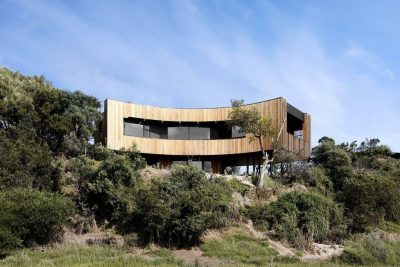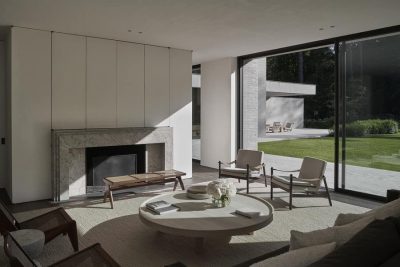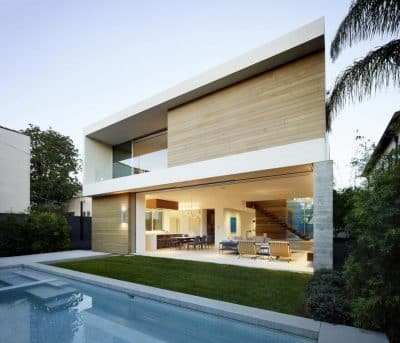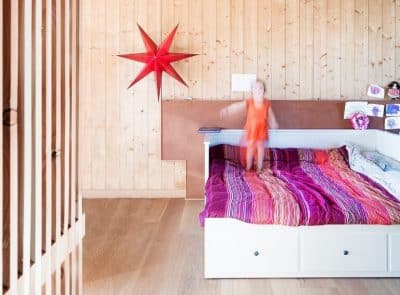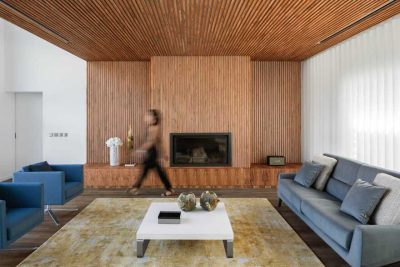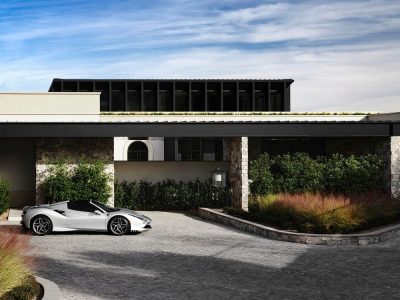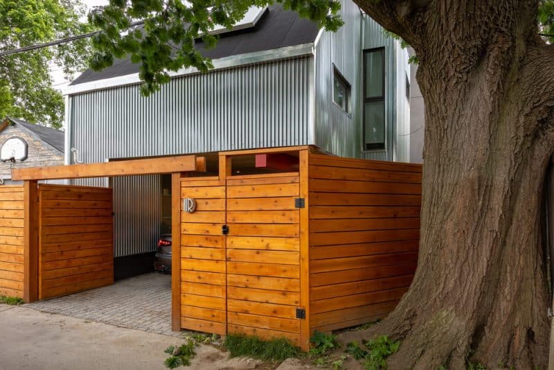
Project: Pocket Laneway House
Architecture: Weiss Architecture & Urbanism Limited
Lead Architect: Kevin Weiss
Engineer: Enrique Tabak
Contractor: Carmelin Design + Build
Location: Toronto, Canada
Year: 2022
Photo Credits: Birdhouse Media, David Whittaker
Pocket Laneway House rises up and over a carport, clad in shiny corrugated galvalume and propped partly by a V-configured steel column on helical piers. By minimizing ground contact, the design preserves the root health of a mature maple tree on this constrained Toronto site, giving the structure a treehouse-like presence.
Preserving the Mature Maple
From the outset, the owners insisted on protecting the existing maple. Therefore, Weiss Architecture + Urbanism raised the laneway house above grade, supported by helical piers, ensuring minimal disturbance to the tree’s root zone. Consequently, the house’s cantilevered form seems to hover above the landscape rather than compete with it.
A Lunar-Lander-Inspired Aesthetic
Founding principal Kevin Weiss drew on his childhood memories of the 1969 lunar landing. Accordingly, the pocket house’s geometric volumes and metallic cladding evoke the retro-futuristic feel of Apollo-era spacecraft. Yet this homage to space exploration remains grounded by practical site considerations—namely, the need to preserve the tree and maximize a small footprint.
Cedar Accents and Folk-Art Colors
Despite its space-age inspiration, the design incorporates warm, tactile elements. For instance, the carport’s underside features natural cedar cladding, softening the industrial sheen of the galvalume above. Furthermore, vivid accent paint colors—chosen to reflect the clients’ passion for folk art—punctuate corners and trim, lending a playful, human touch to the otherwise metallic facade.
Multi-Generational Flexibility
The owners—a travel writer and a recently retired buffalo rancher with young children at home—envisioned the laneway house evolving over time. Initially serving as a secondary dwelling for guests or older children, it can later convert into a caregiver’s residence to support aging-in-place plans. As a result, the design prioritizes adaptability, ensuring the structure meets changing family needs for decades to come.
Harmonizing Form and Function
Ultimately, Pocket Laneway House demonstrates how thoughtful architecture can merge bold aesthetics with practical solutions. By weaving together a spacecraft-inspired form, cedar accents, folk-art colors, and a commitment to preserving the site’s mature tree, Weiss Architecture + Urbanism created a laneway house that is at once futuristic and deeply rooted in its urban context.
