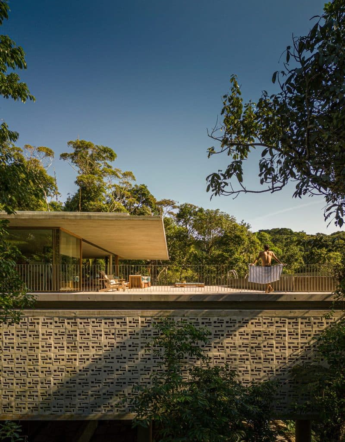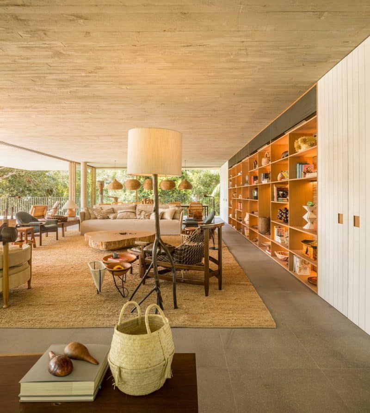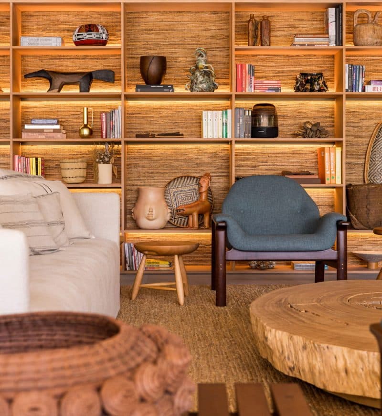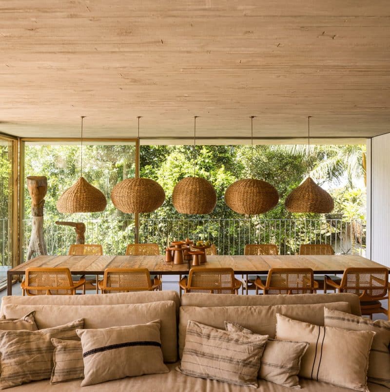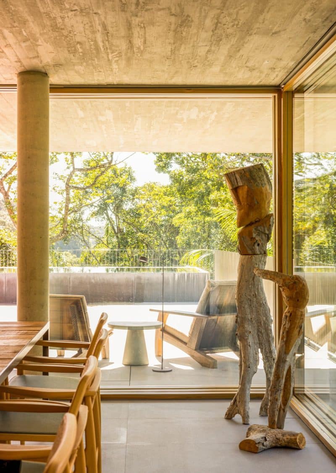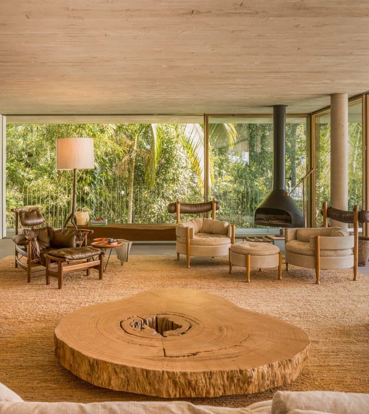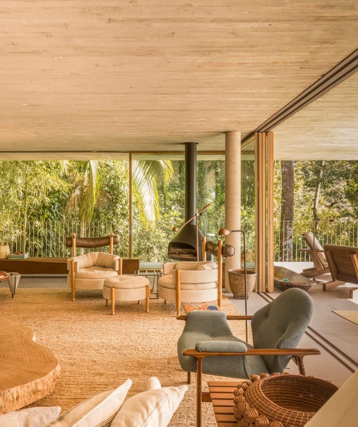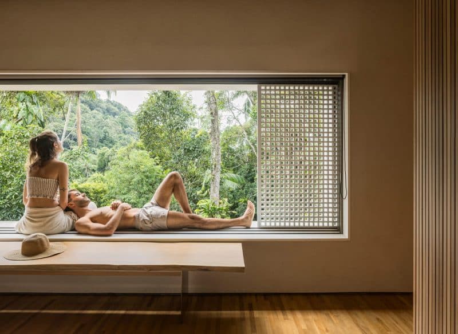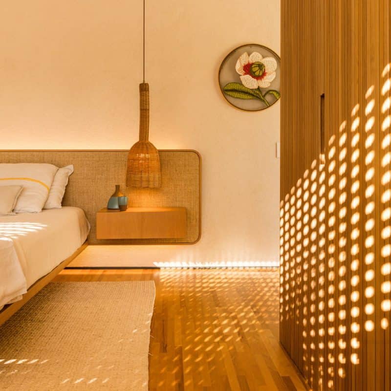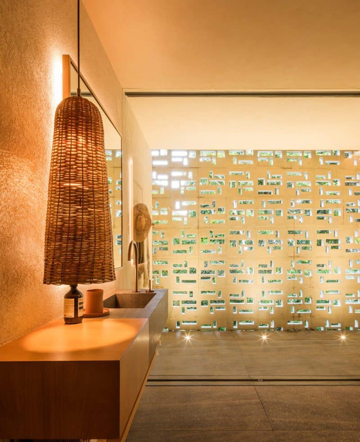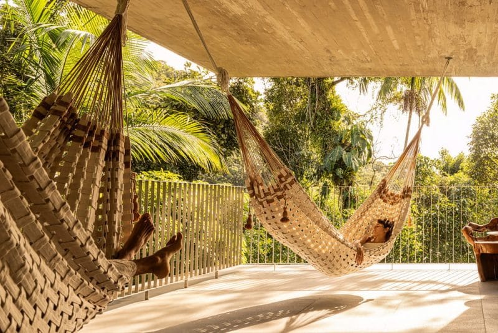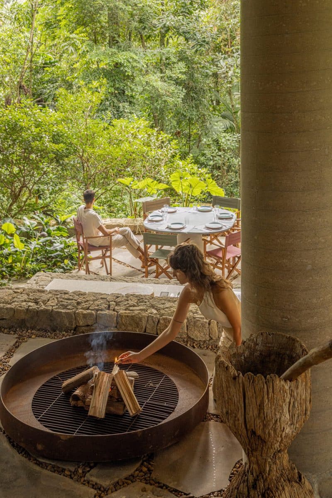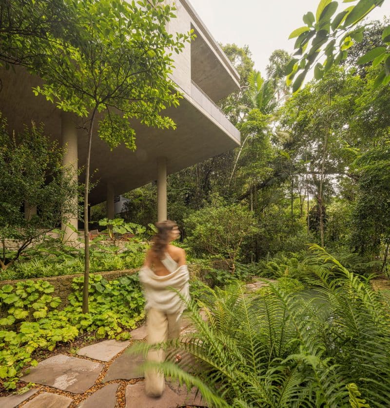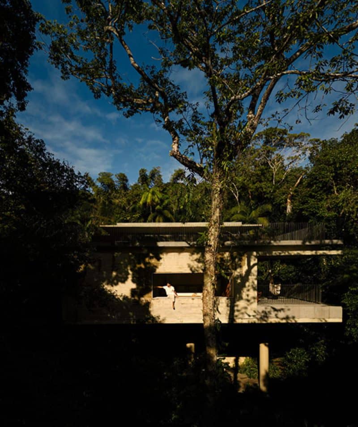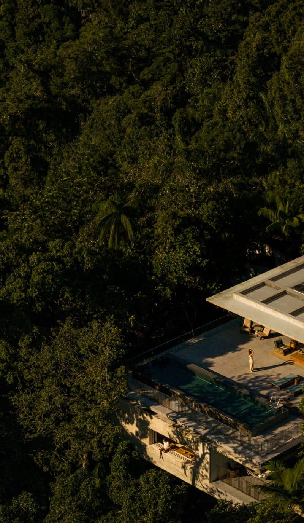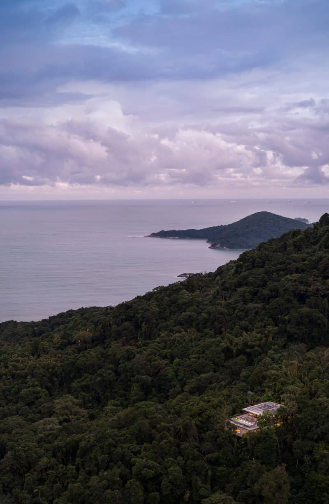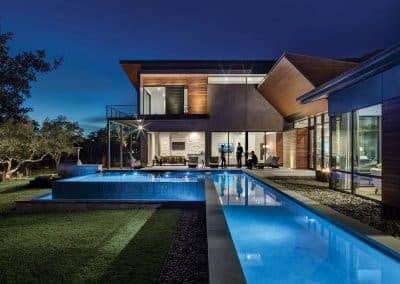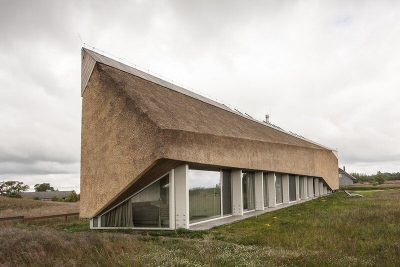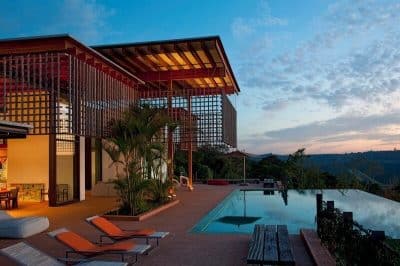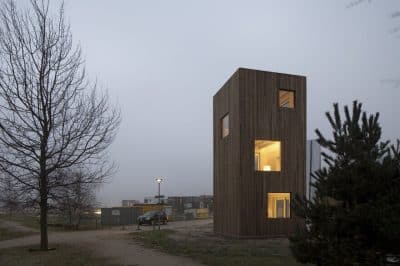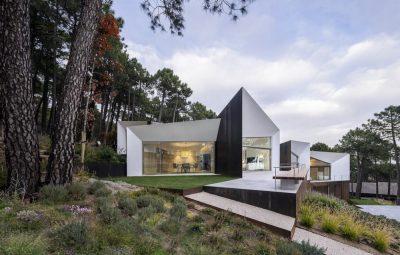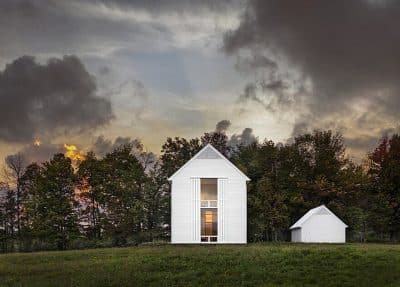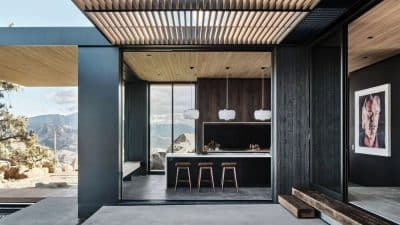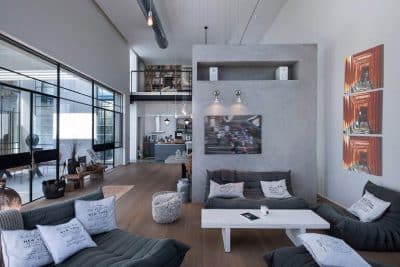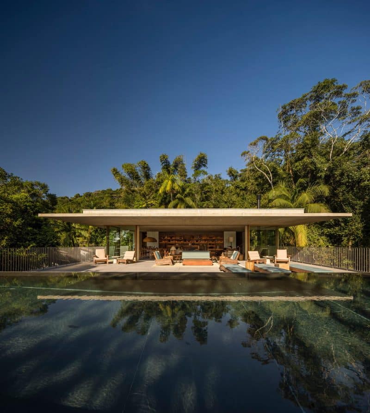
Project: Prainha Branca House
Architecture: Studio MK27
Team: Marcio Kogan, Regiane Leão e Marcio Tanaka, Diana Radomysler, Gustavo Ramos, Julia Jobim, Oswaldo Pessano
Location: Guarujá, Brazil
Area: 785 m2
Year: 2023
Photo Credits: Fernando Guerra
Studio MK27 has crafted the exquisite Prainha Branca House, a masterpiece that harmoniously blends architecture with the surrounding tropical forest. Positioned on a challenging site with steep slopes, the design meticulously respects the natural environment and adheres to a strict construction footprint. This thoughtful approach ensures that the house coexists seamlessly with its lush surroundings.
Thoughtful Placement and Design Challenges
The location of the Prainha Branca House presented unique challenges due to its steep slopes and dense tropical forest. Studio MK27 carefully planned access points and optimized views to maintain harmony with nature. By balancing feasibility with aesthetic appeal, the architects created a residence that not only fits within the landscape but also highlights its natural beauty.
Elevated Structure for Minimal Impact
One of the standout features of the Prainha Branca House is its white prism, which is suspended by a series of stilts. This innovative design means the house barely touches the ground, preserving the integrity of the natural terrain. Moreover, the main entrance is accessed via a spiral staircase that connects the terrace to the bedrooms. This design choice eliminates indoor barriers, allowing residents to fully experience the jungle’s weather, winds, scents, and light.
Seamless Indoor-Outdoor Connection
Above the prism, an elevated platform offers breathtaking views of the forest canopies. Inside the platform, a lightweight structure encloses the living area with sliding glass panels. This subtle transition between indoor and outdoor spaces creates a constant sense of immersion in the Atlantic Forest. As a result, the Prainha Branca House feels like an extension of its natural environment, fostering a deep connection with nature.
Celebrating Brazilian Culture in Design
The interior of the Prainha Branca House is a vibrant celebration of Brazilian culture. Studio MK27 incorporates national contemporary design, traditional craftsmanship, and unique artistic elements into every texture and object. This rich cultural infusion creates a lively and inviting atmosphere, reflecting Brazil’s diverse heritage and stunning natural landscapes.
Unique Architectural Elements
A custom-designed cobogó screen casts dynamic shadows that transform the interior throughout the day, adding depth and texture to the space. Additionally, straw elements feature prominently in pendants, side tables, and even an entire wall, showcasing the versatility of natural materials. The use of diverse fabrics is evident in a variety of rugs, hammocks, and armchairs, such as the Vivi chair by Sergio Rodrigues. Wood plays a versatile role, seen in the sliding mashrabiyas panels, a coffee table by Pedro Petry, and a sculpture by José Bezerra. Finally, concrete walls provide a strong foundation, tying the entire composition together with their robust presence.
Enhancing the Connection with Nature
The Prainha Branca House is designed to strengthen the bond between architecture and the natural landscape. Hollow elements and cutouts in the roofs create gardens and terraces that blend seamlessly with the environment. These outdoor spaces offer residents serene areas to relax and enjoy the beauty of the Atlantic Forest, making the house a true sanctuary.
A Harmonious Fusion of Architecture and Landscape
In summary, the Prainha Branca House exemplifies a harmonious fusion of architecture and nature. By leveraging the unique topography and incorporating culturally rich design elements, the house provides a beautiful and functional living space for a young family. This residence stands as a perfect example of modern, sustainable living that honors and enhances its natural surroundings.
