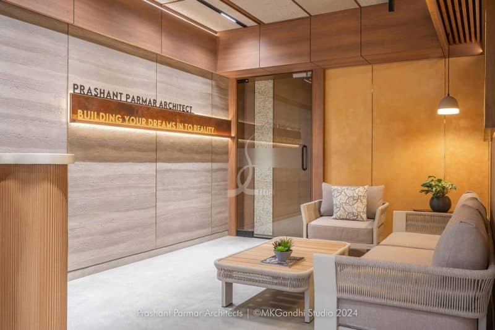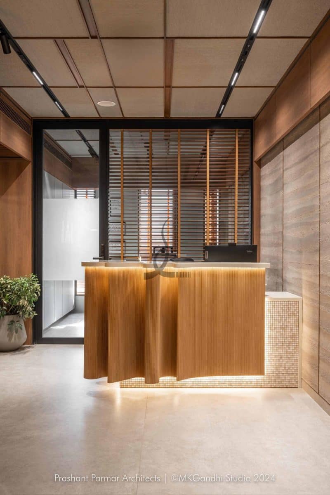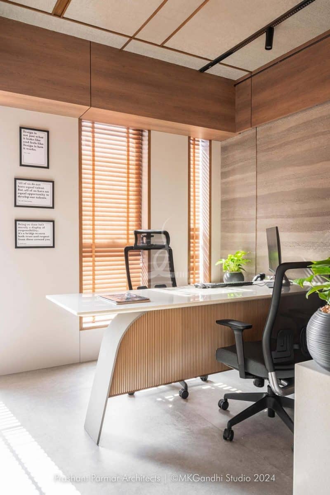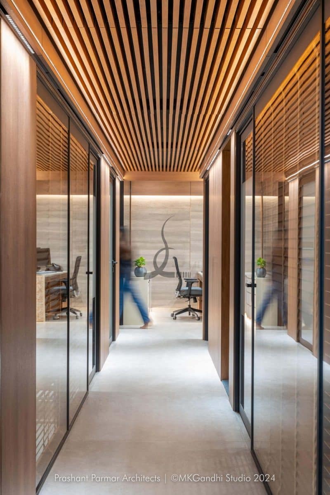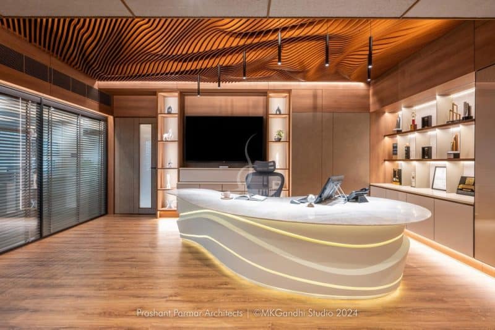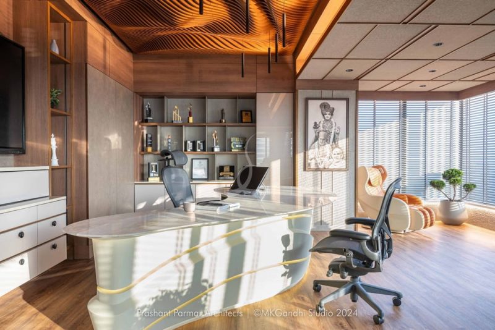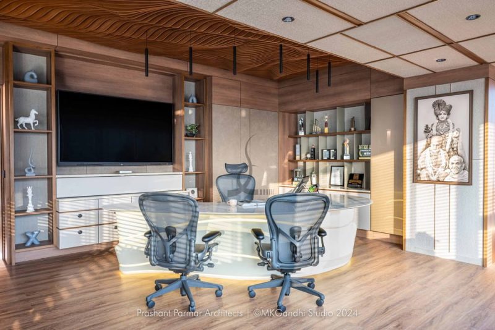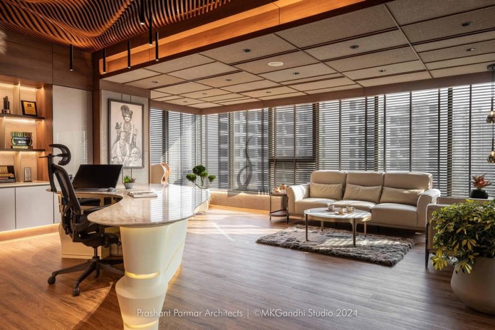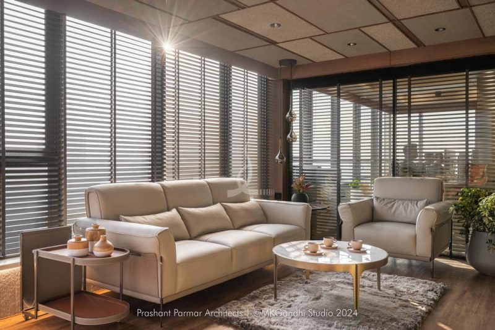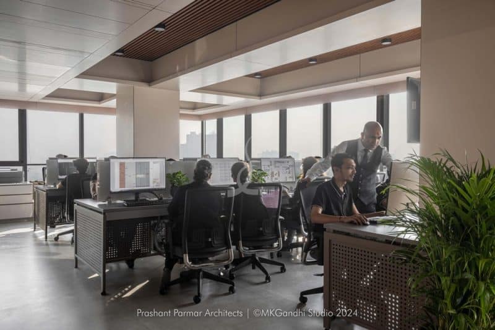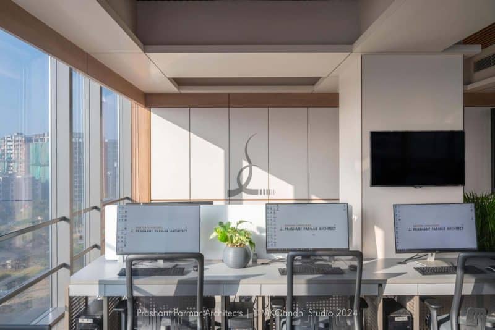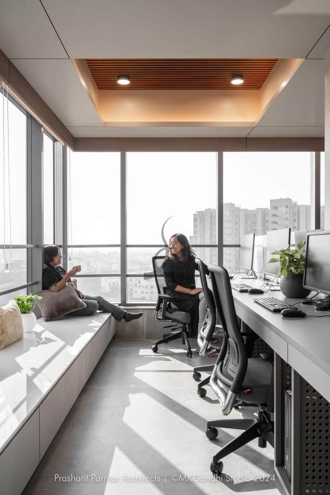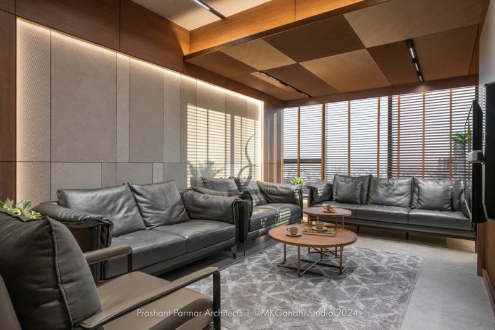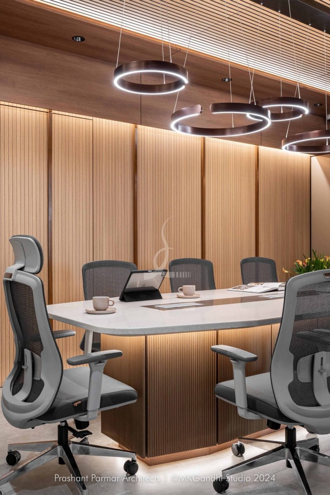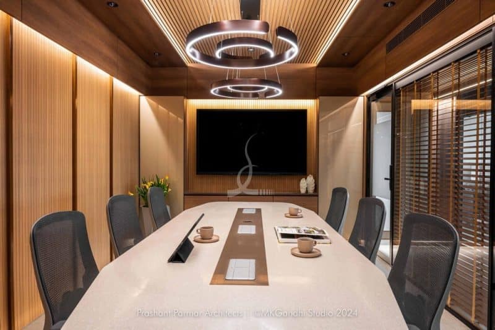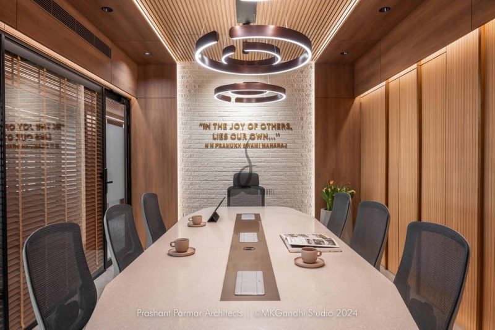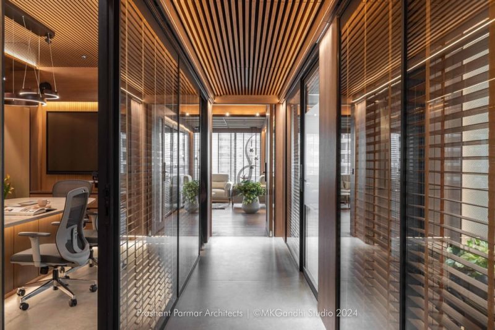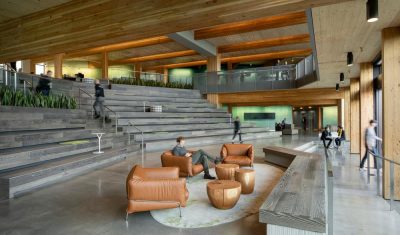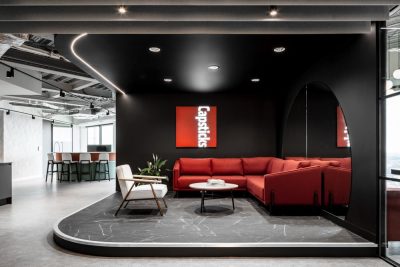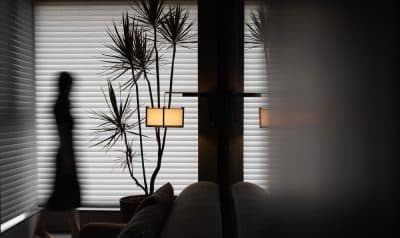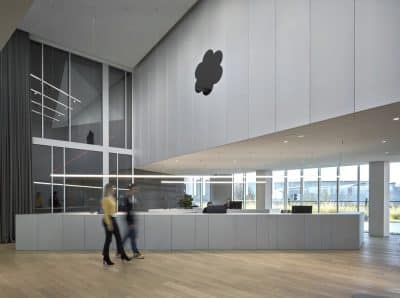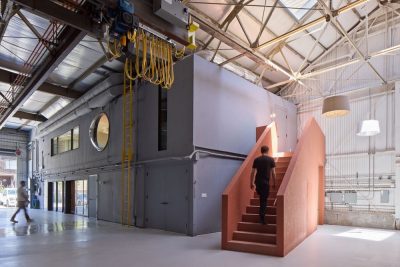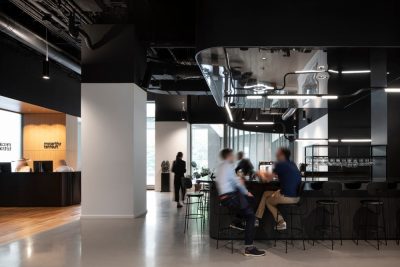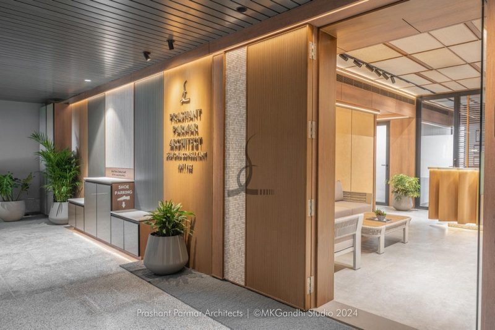
Project: Prashant Parmar Architect’s Office
Architecture: Prashant Parmar Architect / Shayona Consultants
Design Team: Hemang Mistry, Ashish Rathod, Vasavi Mehta, Nidhi Patel, Nensi Patel, Mansi Prajapati, Dhwani Shah, Ruchit Shah
Location: Ahmedabad, Gujarat, India
Area: 2400 ft2
Year: 2023
Photo Credits: MK Gandhi Studio
Prashant Parmar’s Architect Office in Ahmedabad seamlessly blends simplicity and minimalism with modern, earthy aesthetics. Upon entering, visitors immediately feel the spaciousness and calm that define the interior. Furthermore, a thoughtful combination of natural textures and materials creates an atmosphere that is both opulent and serene.
A Fusion of Earthy Elegance
The office’s wooden theme radiates sophistication and luxury, creating a welcoming vibe for clients and visitors alike. As one moves through the passageway connecting various spaces, dark laminate and a baffled metal ceiling add depth and elegance, enhancing the transition between areas. This combination, in turn, brings a polished yet inviting feel to the entire workspace.
Highlighting Minimalism in Meeting Spaces
In the minimalist discussion cabin, a striking central table takes center stage. With a nano white countertop and fluted wooden panels, this piece perfectly embodies the office’s design philosophy, balancing simplicity with unique detail. Additionally, the minimalist wooden theme reinforces the cabin’s purpose as a calm, focused environment for meaningful discussions.
A Comfortable and Luxurious Lounge
The guest lounge, flooded with natural light, is thoughtfully designed with grey-toned furniture that stands out against textured wallpaper, dark laminate, and veneer finishes on the ceiling. Furthermore, carefully placed lighting accents highlight these design choices, creating a welcoming and refined atmosphere that leaves a lasting impression.
The Conference Room: A Luxurious Statement
Meanwhile, the conference room is a showcase of elegance, centered around a grand table with a marble top and a fluted wooden base. Suspended lights direct attention to the table, while an MCM-clad feature wall adds an ethereal quality to the room. Consequently, this sophisticated space makes an ideal setting for collaborative discussions and presentations.
The Studio: Light-Filled and Functional
The studio space, positioned to maximize natural light, forms the heart of the office. Designed for comfort and simplicity, it offers a bright environment conducive to productivity. Thus, it underscores the commitment to a user-friendly workspace that inspires focus and creativity.
The Main Cabin: A Blend of Form and Function
Finally, the main cabin introduces a parametric design theme, visible in the uniquely designed table and the wavy-patterned ceiling. A partition of DGU glass connects the cabin with the studio, maintaining a visual link between spaces. Furthermore, this area is well-ventilated and bathed in natural light, promoting both openness and focus.
Overall, Prashant Parmar’s Architect Office is a refined blend of minimalist design and modern luxury, creating a workspace that inspires calm, productivity, and elegance. Each element is thoughtfully curated to elevate the office experience, making it both a welcoming and innovative environment for all.
