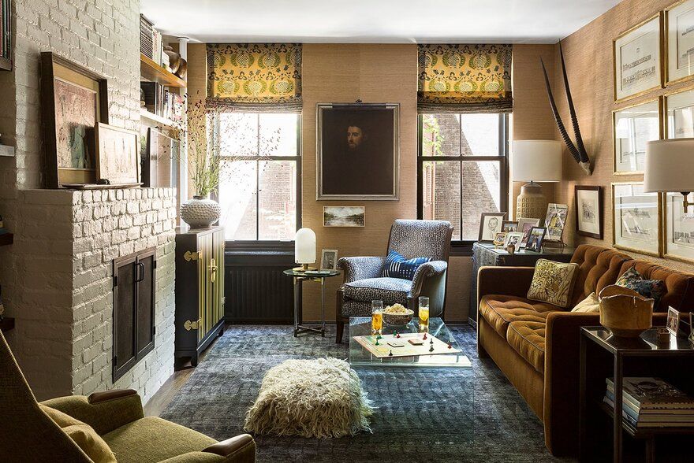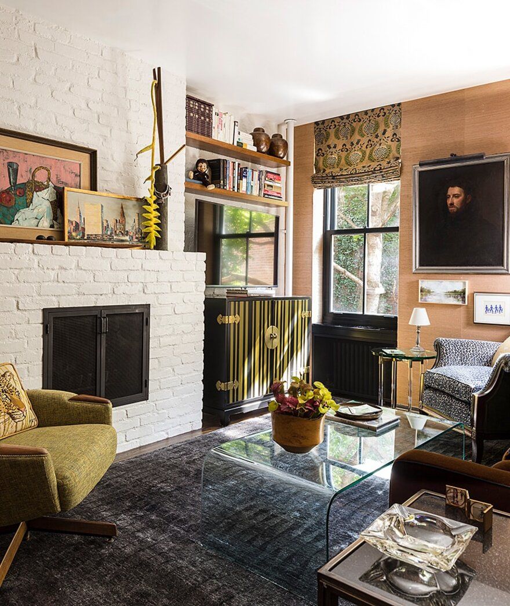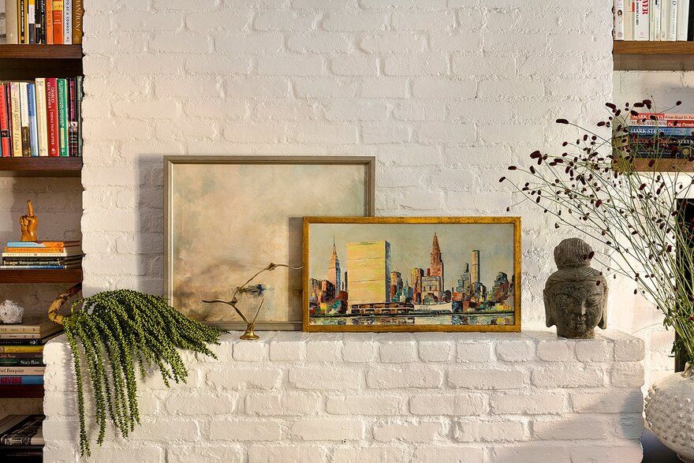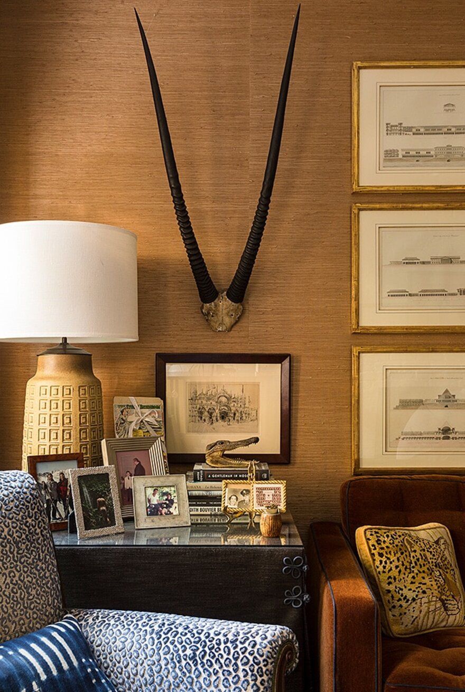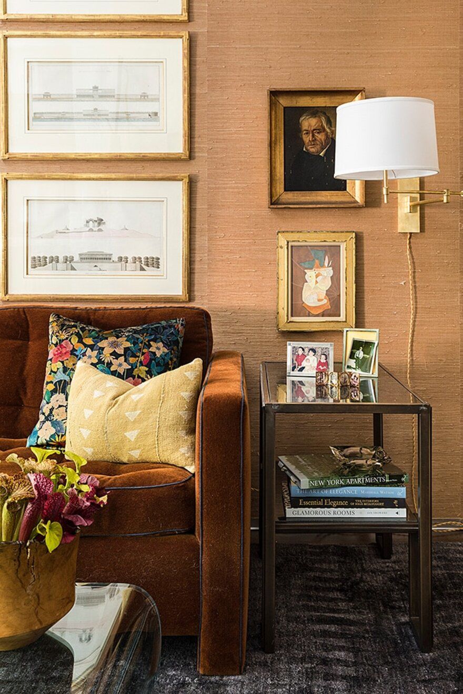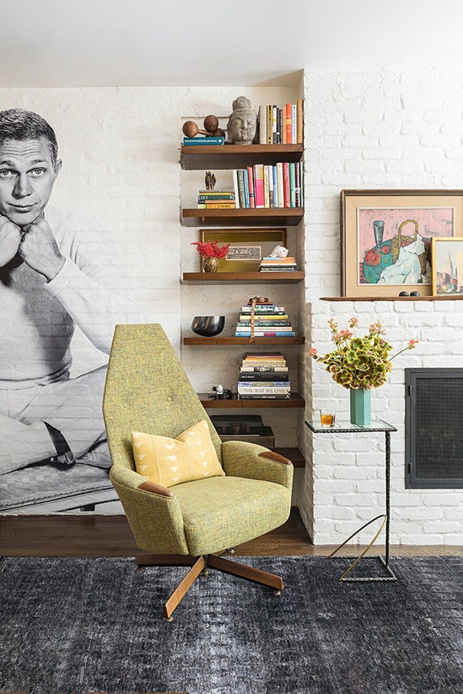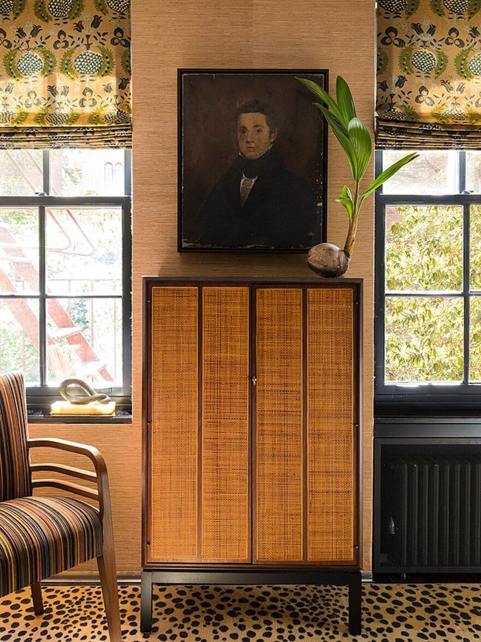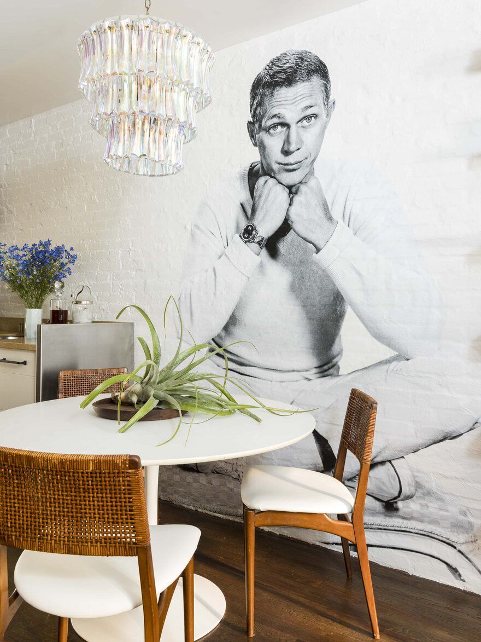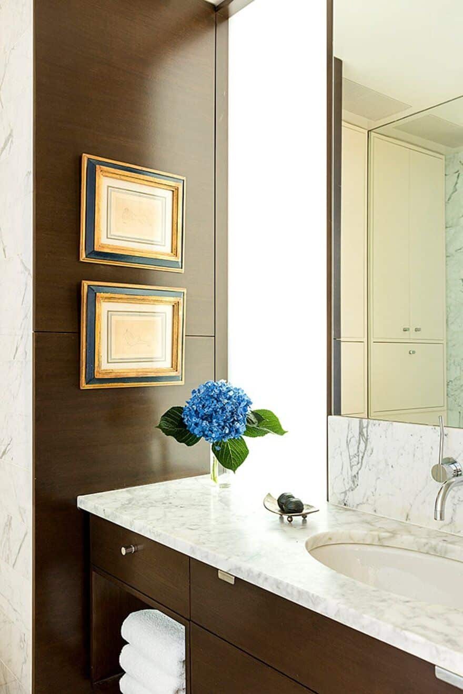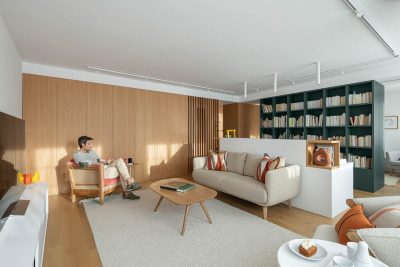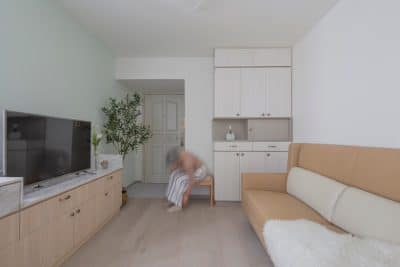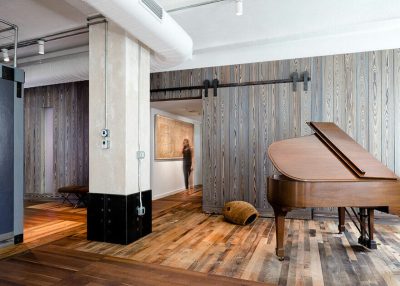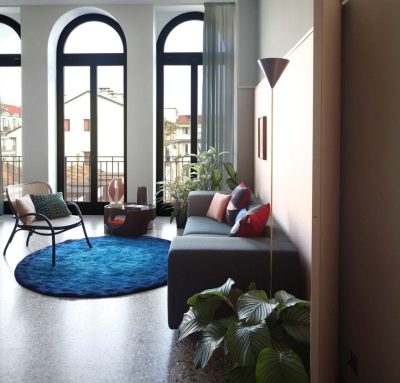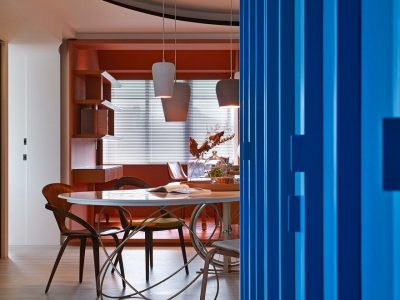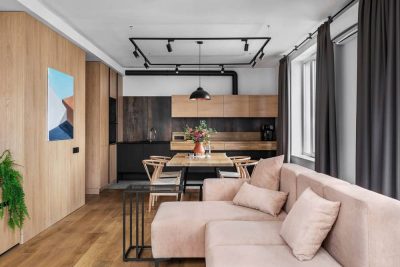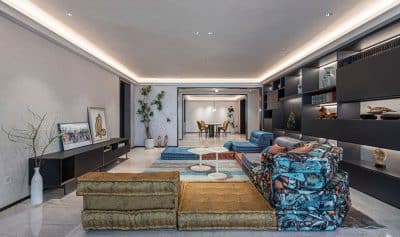Project: Cold-Water Flat Renovation / West Village Roost
Architects: CWB Architects (CWB is now The Brooklyn Studio)
Partner in charge: Ward Welch
Interior Design: Fearins | Welch Interior Design
Location: West Village, Manhattan, New York
Area: 375 sf
Photographer: Nelson Hancock
The Brooklyn Studio undertook the renovation of a cold-water flat, a tenement apartment from the 1890s in West Village, Manhattan. The apartment, with its disjointed layout and outdated features, was ripe for modernization.
Reimagining the Layout
The original railroad layout, with the shower, toilet, and sink at opposite ends and a cooktop in the living room, needed a coherent redesign. Therefore, the first step involved moving the poche, the cluster of plumbing and storage space, into a centralized location. This change allowed for a more fluid and functional layout.
Creating Functional Spaces
Opposite the bathroom, built-in closets were constructed to detailed specifications to accommodate the couple’s wardrobe. Consequently, the resulting corridor acts as a fluid connector between the apartment’s public living area and the private bedroom.
Kitchen and Living Area Enhancements
In the kitchen, open walnut shelving creates a “floating” appearance for stacked dishes and glassware. Additionally, concealed, small-sized appliances maintain the sleek look. The stove and refrigerator are installed on the stairwell wall, allowing the exposed brick of the opposite wall to flow through the unit. Meanwhile, the living room fireplace was restored to working condition, adding a cozy element to the space.
Bedroom Improvements
In contrast, the bedroom fireplace, which posed a fire hazard due to its proximity to the foot of the bed, was repurposed. It now features a custom shoe cabinet, enhancing storage while maintaining safety.
Conclusion
In conclusion, the Cold-Water Flat Renovation by The Brooklyn Studio successfully transforms an outdated tenement apartment into a modern, functional, and aesthetically pleasing living space. By centralizing the poche, creating custom storage solutions, and enhancing both the kitchen and living areas, the renovation brings new life to this historic West Village flat.

