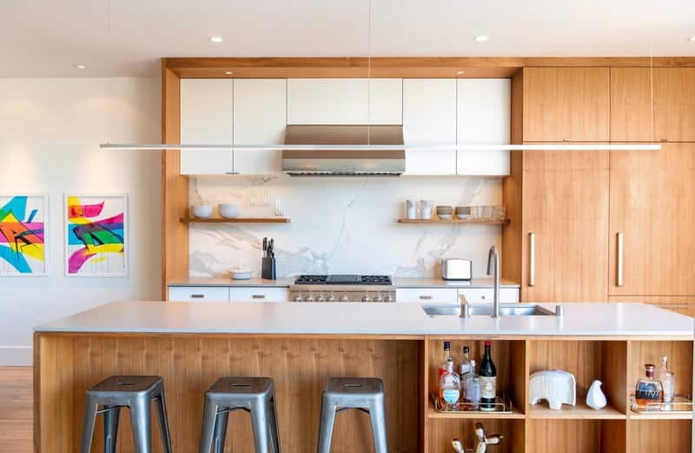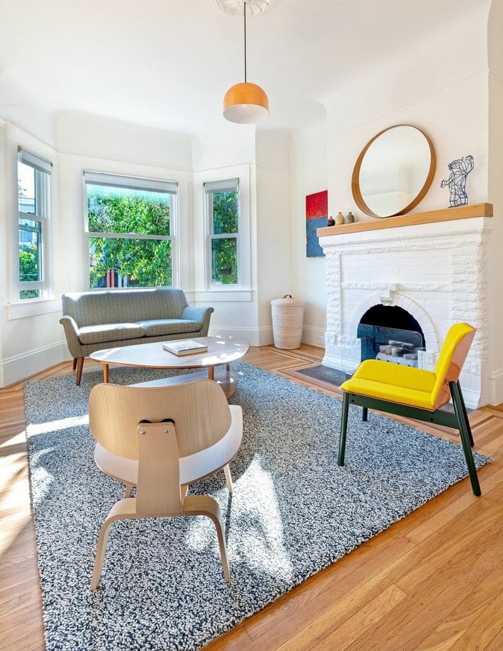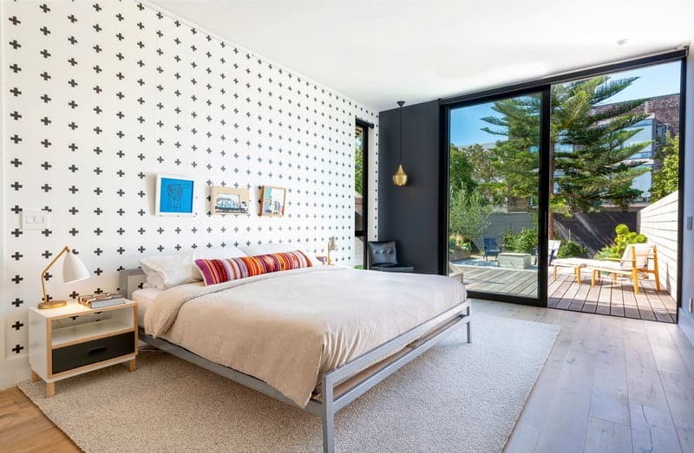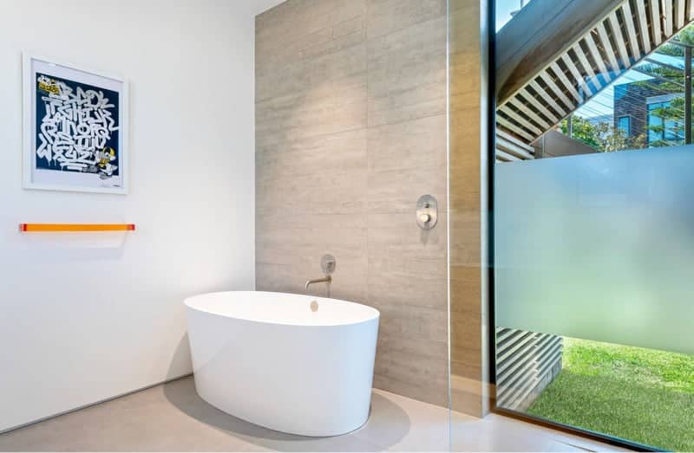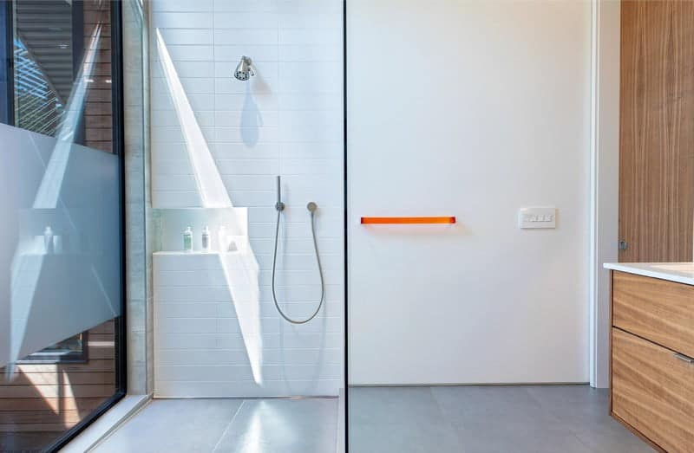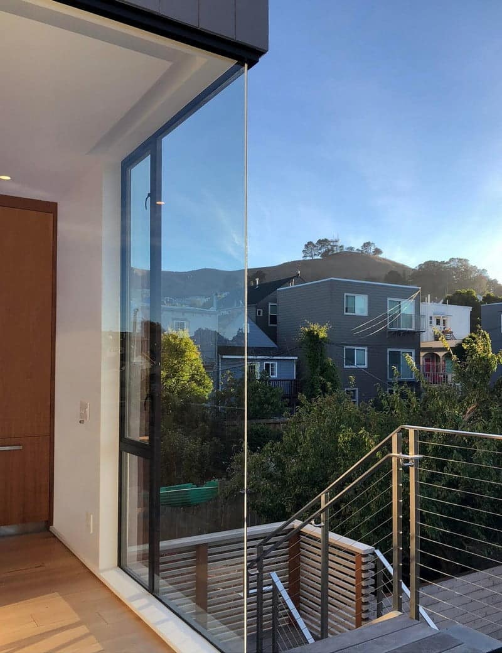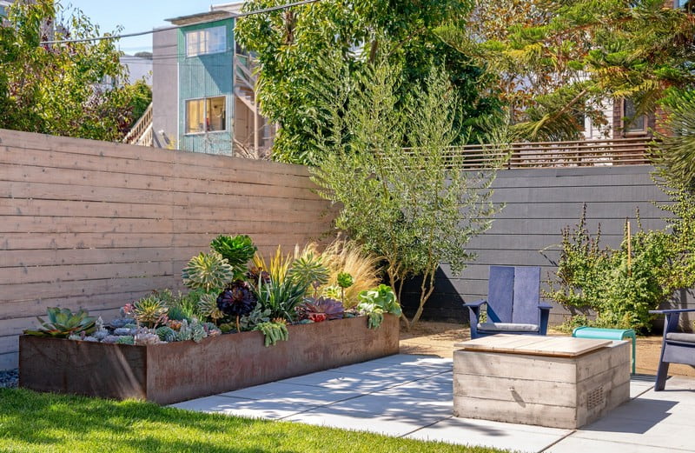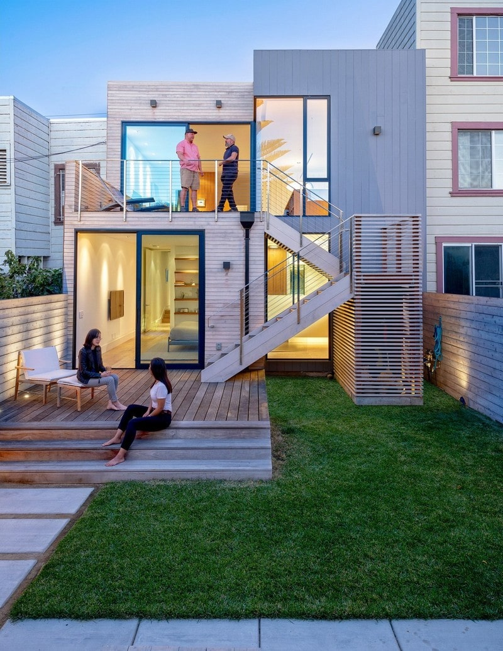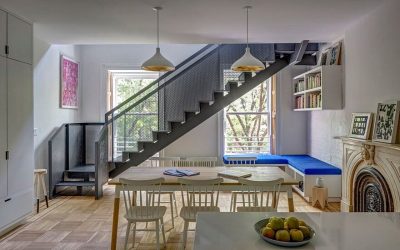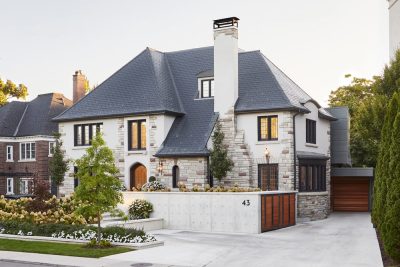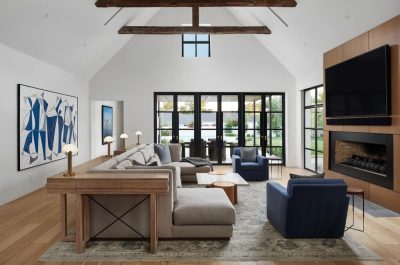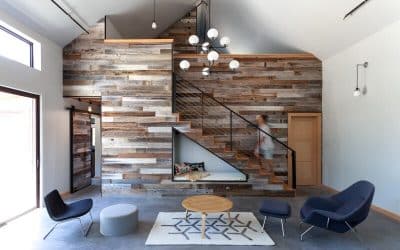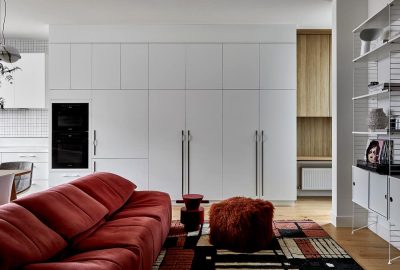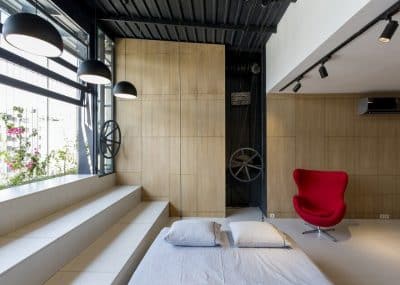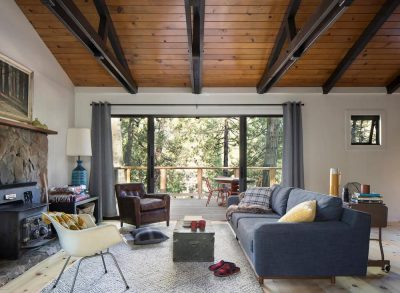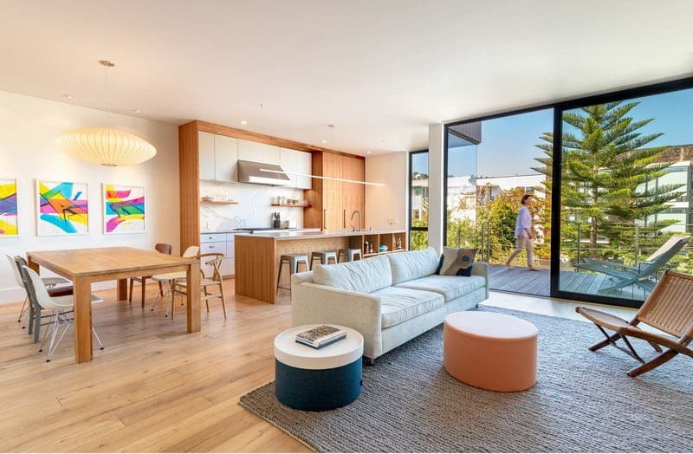
Project: Precita Park House
Architecture: Studio Sarah Willmer Architecture
Design Team: Sarah Willmer, Britta Tuschhoff, JiYoon Oh
Location: Bernal Heights, San Francisco, California, United States
Photo Credits: Jasper Sanidad
Precita Park House by Studio Sarah Willmer Architecture transforms a classic 1917 Edwardian home in San Francisco into a bright, open, and contemporary residence while honoring its historic character. Located just steps from cafes, parks, and restaurants, the renovated home perfectly suits a young couple seeking a walkable neighborhood and a backyard for their future dog. The project captures the charm of traditional San Francisco architecture and reimagines it through a modern lens of openness, light, and connection to nature.
Balancing History and Modern Living
The Precita Park House renovation embraces the essence of Edwardian design while introducing clean lines and spatial clarity. Studio Sarah Willmer Architecture respected the home’s historic framework, carefully preserving its proportions and detailing. However, the architects reconfigured the layout to create fluid connections between rooms and to enhance the sense of volume throughout the house.
The project added a new bedroom and bathroom at the garden level, providing direct access to the backyard. Meanwhile, the top floor was expanded into a light-filled great room and kitchen that open onto a generous deck. These new spaces encourage easy movement between indoors and outdoors, aligning the home with the relaxed rhythm of contemporary life.
A Thoughtful Blend of Old and New
Inside, the design pays homage to the home’s Edwardian origins. Original parlor rooms were restored with care, preserving their trim, window proportions, and textures. The entry stair was completely rebuilt using new board-and-batten paneling that recalls the craftsmanship of early 20th-century homes. Yet, a glass stair guardrail introduces a distinctly modern touch—creating openness while maintaining the integrity of the historic detailing.
Throughout the Precita Park House, light becomes a defining element. Expanded windows and open interiors draw sunlight deep into the living areas, while views extend toward the deck and garden. This interplay of heritage and modern design results in spaces that feel both timeless and fresh.
Connection to Site and Community
The renovation not only enhances the home’s livability but also strengthens its connection to the surrounding neighborhood. The couple wanted a home that fit naturally within its historic San Francisco setting while reflecting their modern lifestyle. By integrating a rear deck and garden-level addition, the Precita Park House now embraces outdoor living—offering the perfect backdrop for gatherings, quiet mornings, and future family life.
A Century-Old Home Renewed for Today
Completed exactly 100 years after its original construction, Precita Park House exemplifies how sensitive renovation can breathe new life into historic homes. The project preserves the warmth and character of early San Francisco architecture while adapting it gracefully for contemporary living. Through craftsmanship, light, and balance, it transforms a century-old residence into a timeless home designed for the next generation.
