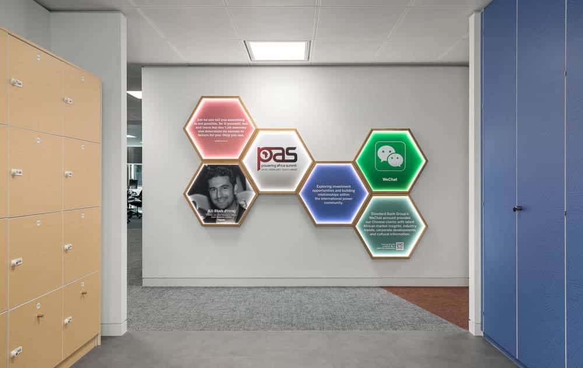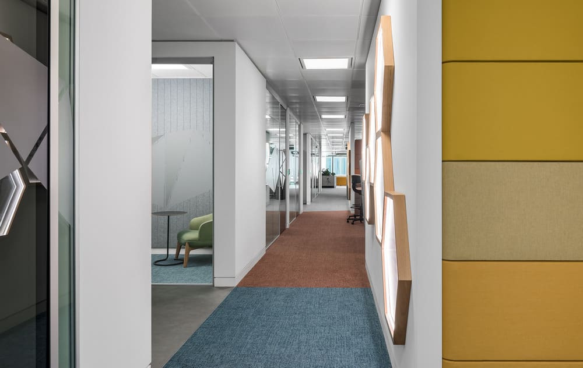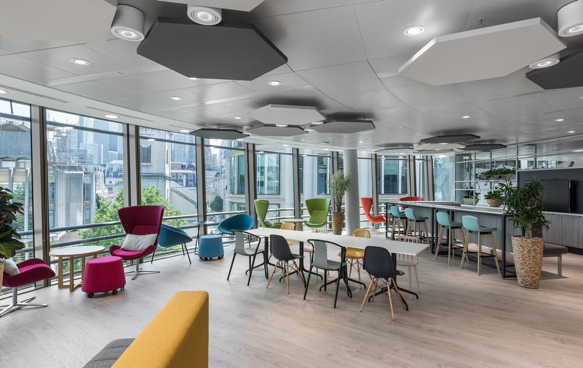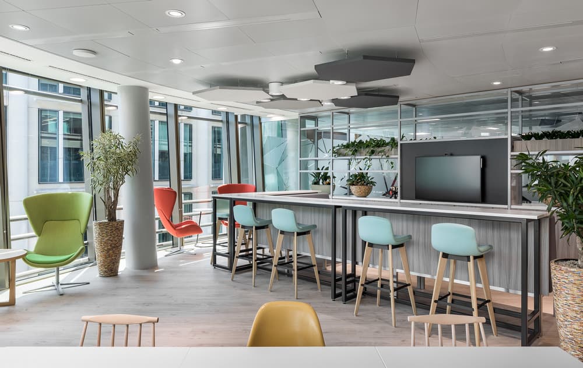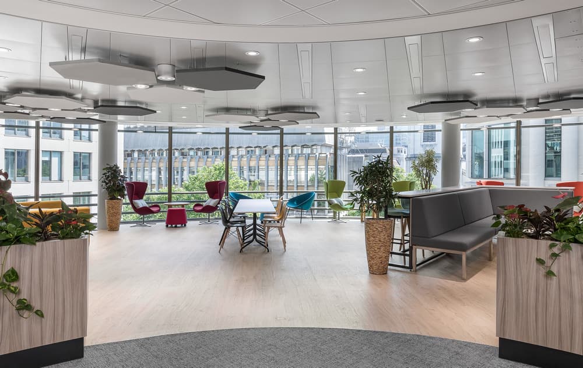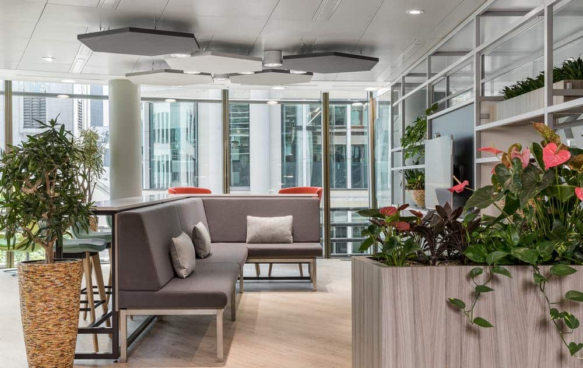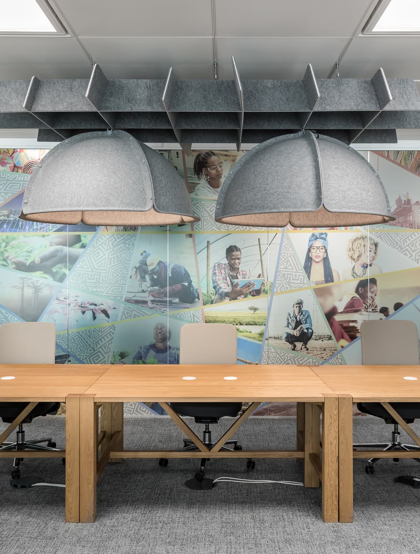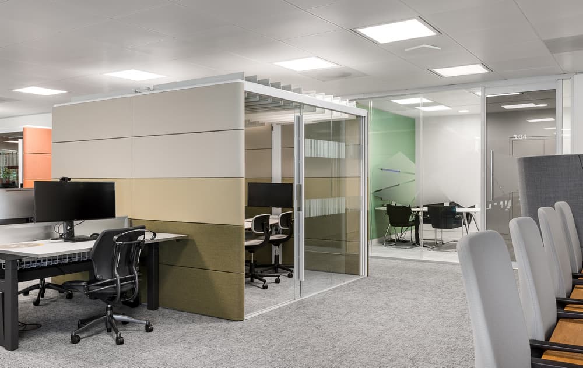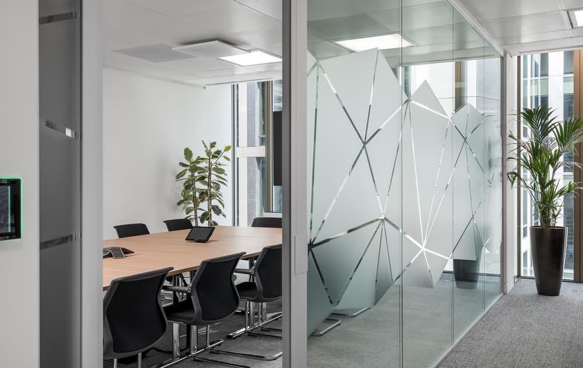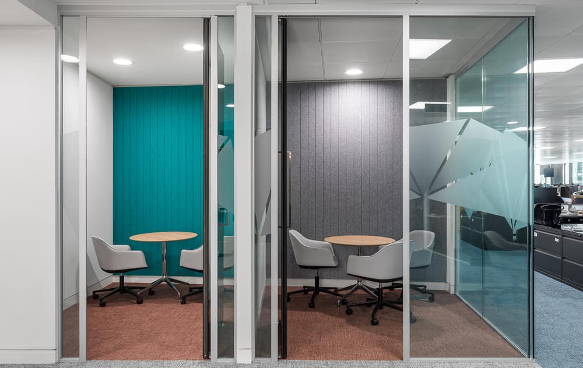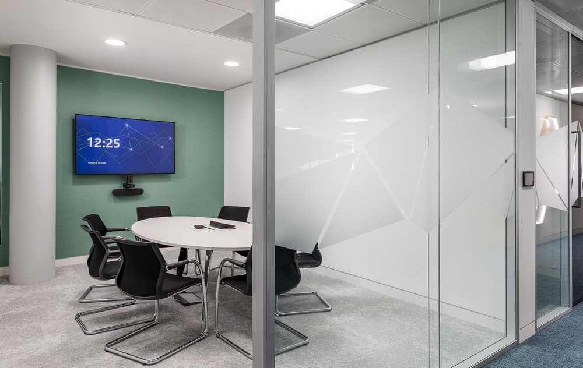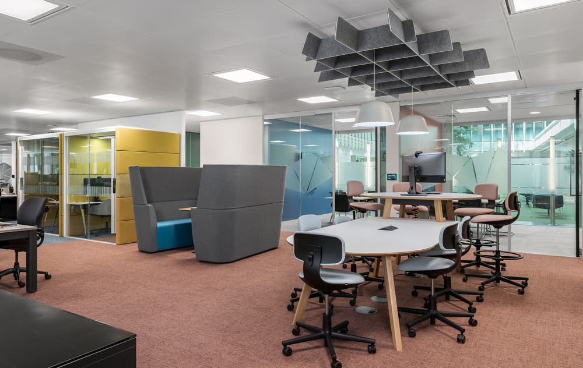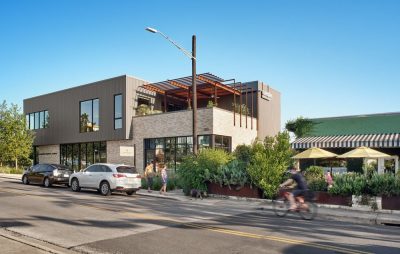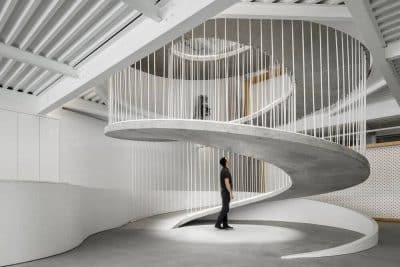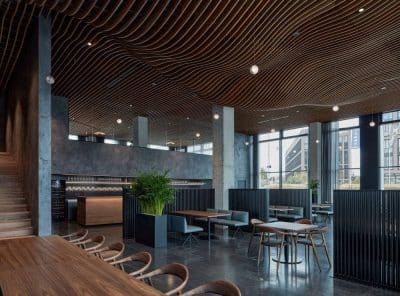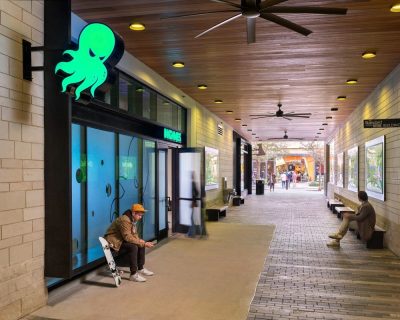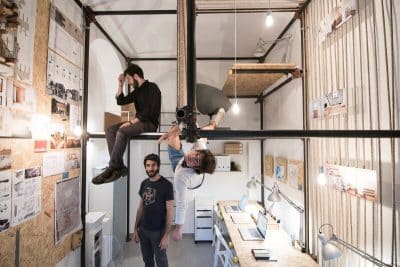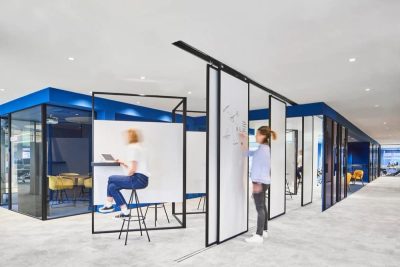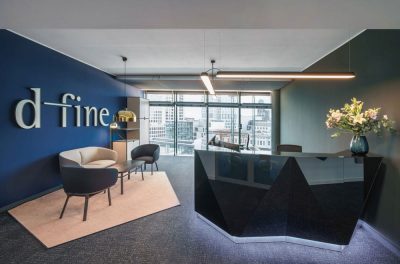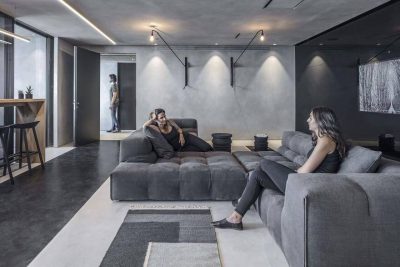Project: Private Financial Services Client
Architects: Oktra
Location: London EC2
Sector: Finance
Size: 16,000 sq ft
Duration: 14 weeks
Completion Year: 2020
Photographer: Oliver Pohlmann
A subsidiary of a major South African bank were previously located on a single floorplate within the parent company’s office and saw their lease break as an opportunity to relocate, distinguish their brand, and create a unique company culture within their own office space. As a financial services provider, they were historically adhered to more traditional workplace models with cellular offices and fixed workstations, however, a recent workplace consultancy revealed that if they adopted agile working practices and removed underutilised areas of the office, they could reduce their overall footprint by 50% and save money on their office space.
The brief evolved through the workplace study as an extensive series of interviews and workshops were conducted with staff to find out how their current space was utilised and what spaces they needed to effectively complete their tasks. The study identified three key areas of focus: promoting agile and collaborative work, improving workplace culture, and reflecting their brand’s South African heritage. The bank focuses on promoting investment into and from Africa, so Oktra introduced an art consultant to help them reflect this connection and their brand’s core values throughout their workspace.
As their leadership team travelled frequently, they decided to sacrifice their executive office suite in favour of open plan desking and agile workspaces – promoting communication across all levels of the business and stimulating a culture change. Prime views of Gresham Street are best enjoyed from the floor-to-ceiling windows of the corner of the building; a well-lit space that was formerly used for boardrooms and cellular offices, but has now been given to staff as a central social hub. Oktra introduced vibrant, textural fabrics, warm, natural materials, and biophilia to bring life the spacious teapoint which can be used for social gatherings or town hall meetings.
The new office furniture was key to the changing the way they worked. Oktra’s furniture team developed a clever solution that could provide ample meeting space while maintaining the open environment, with soft divides breaking up the various types of workspace to give staff the choice of where and how they work. The combination of work pods, one-to-one meeting rooms, open or closed phone booths, and a collaborative bench area contribute to a cohesive and connected workplace, and are ultimately helping to break down the barrier between front-of-house banking and banking support.
This office fit out achieved a SKA Gold Rating for the measures taken to considerably reduce the environmental impact of the project. Oktra’s in-house sustainability team made recommendations based on the SKA Rating framework, informing the project team’s specification of Cradle to Cradle certified flooring, insulation with 75% recycled content, FSC certified timber and lighting controls to minimise energy waste. Additionally, 100% of site waste was recycled.

