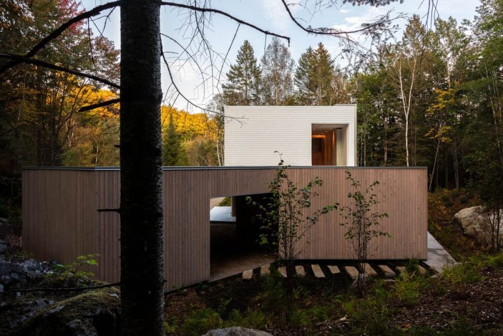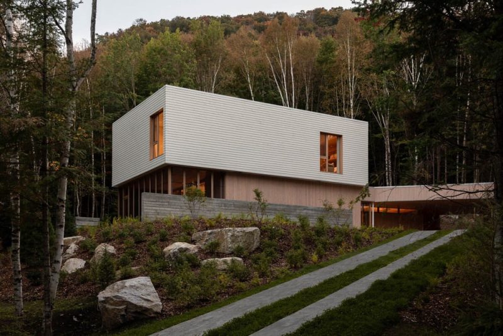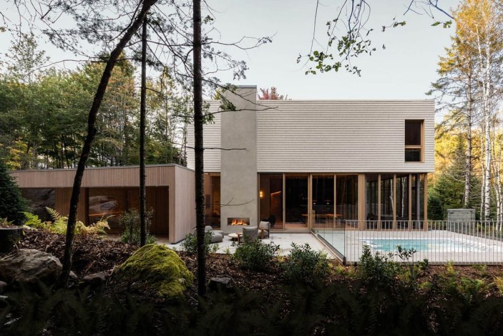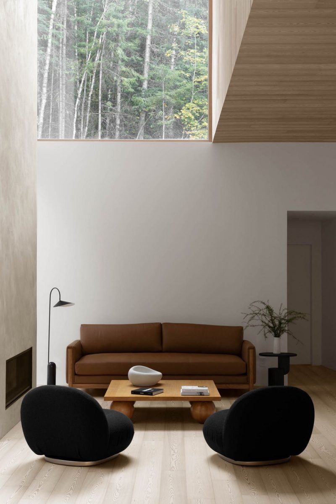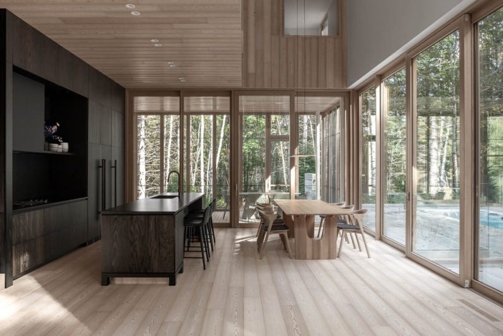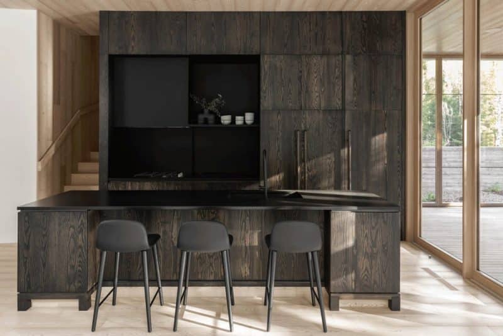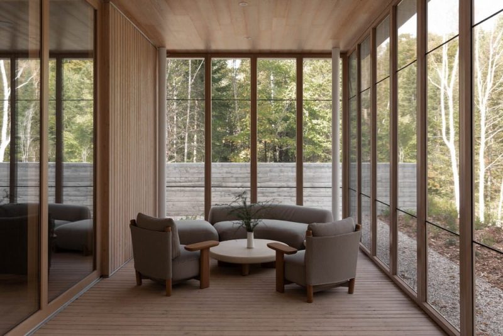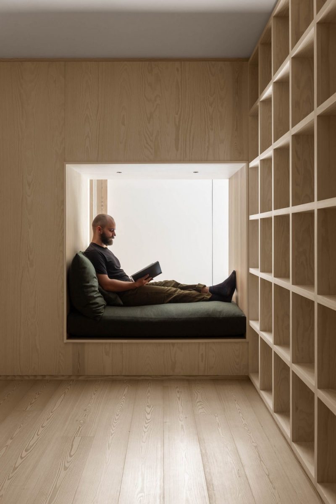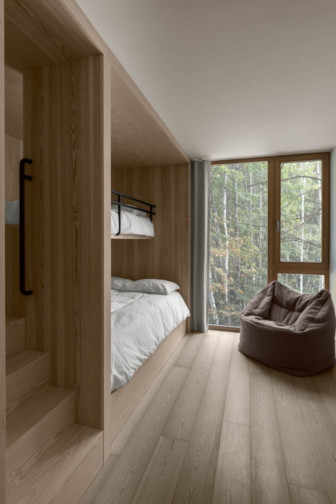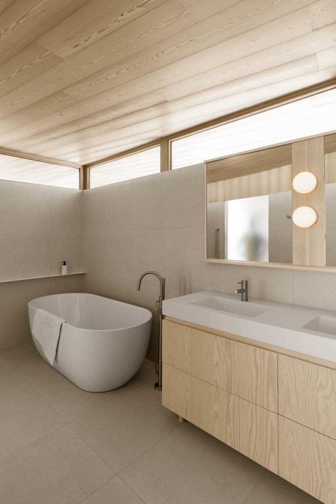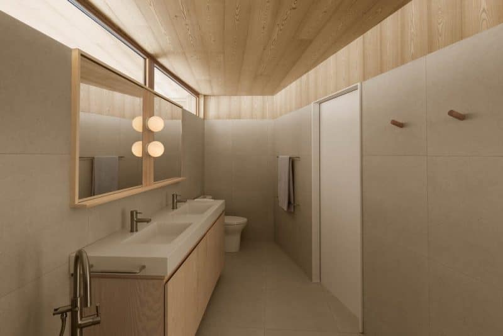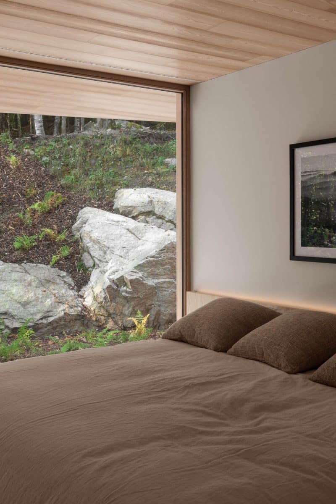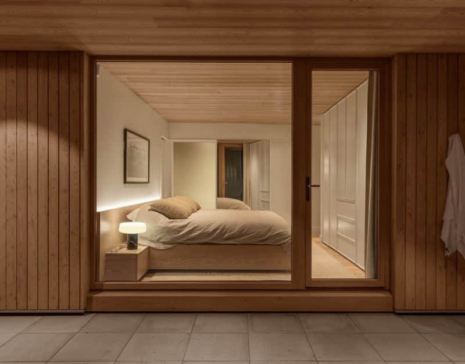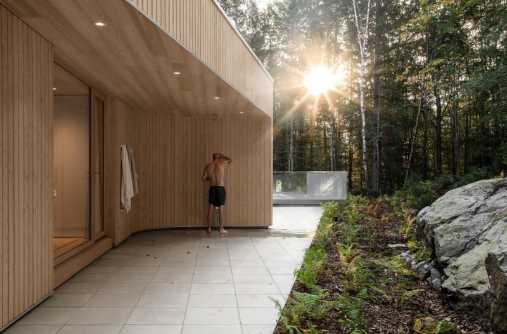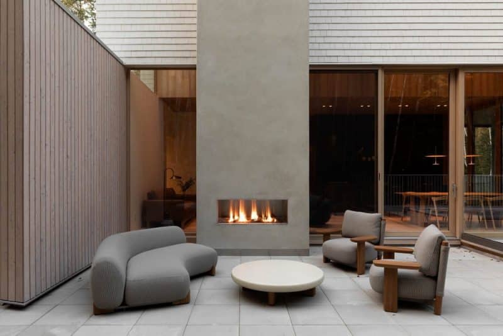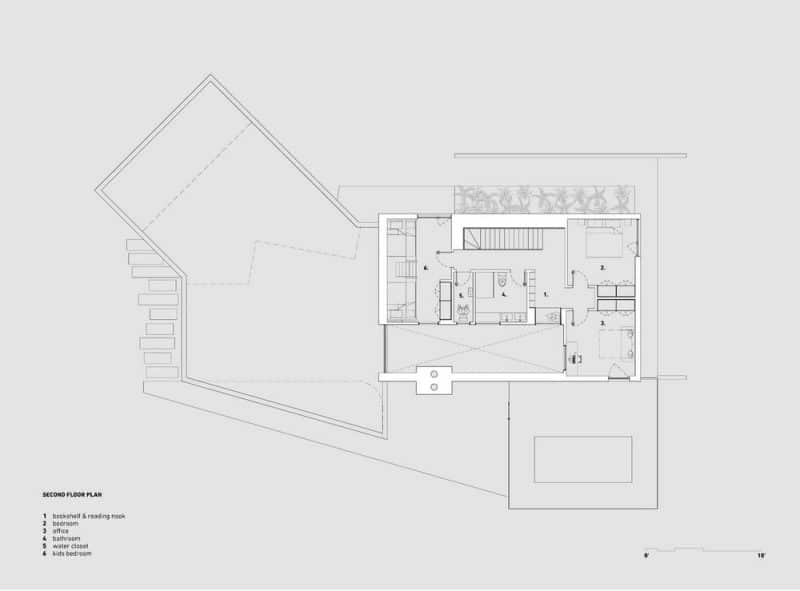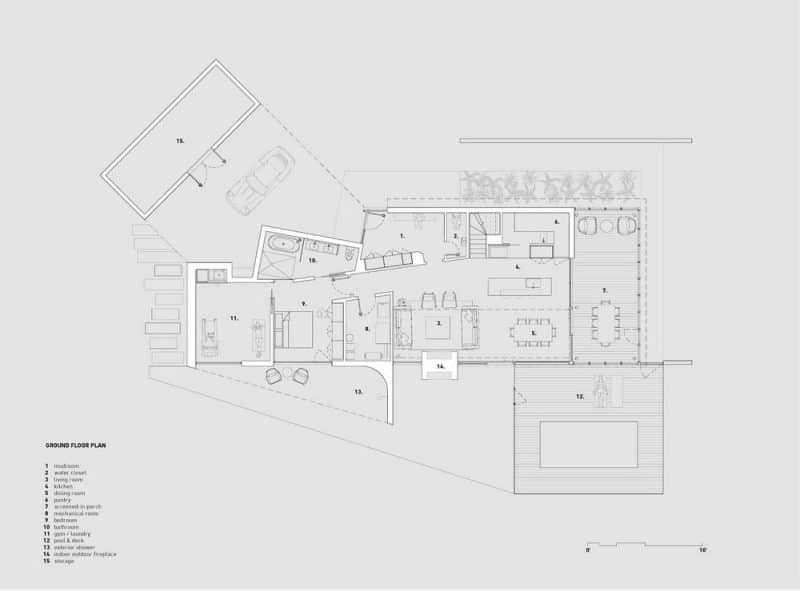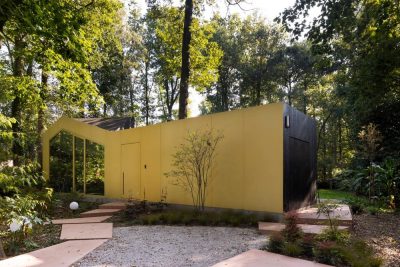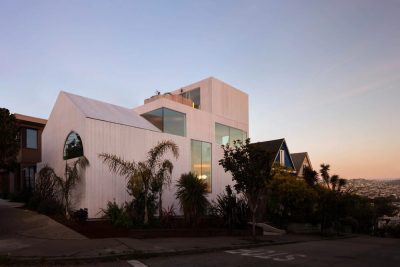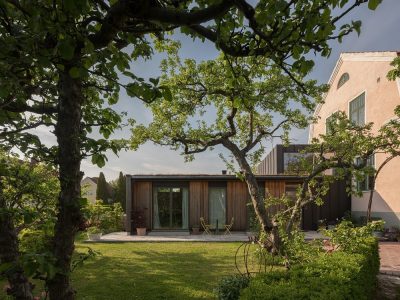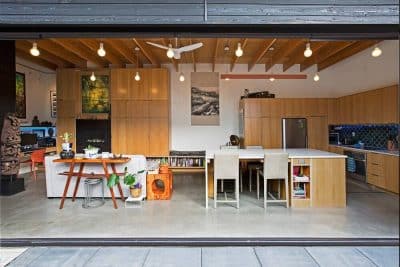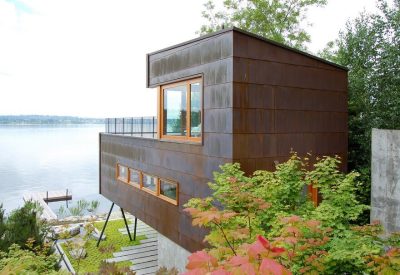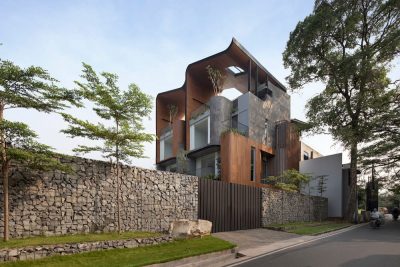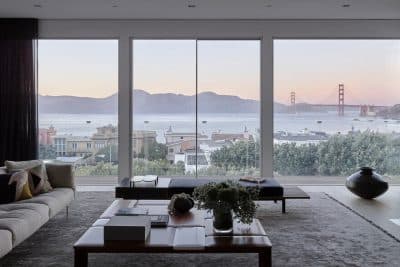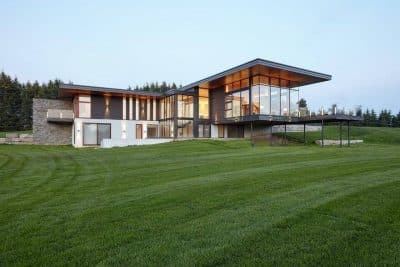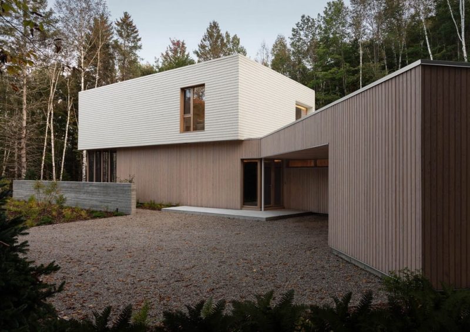
Project: Q8 Residence
Architecture: MRDK
Design Team: David Dworkind, Guillaume Ménard, Benjamin Lavoie Laroche
Contractors: Est-Ouest Construction
Landscape Designers: Savaria Paysage
Location: Mont-Tremblant, Quebec, Canada
Area: 3000 ft2
Year: 2024
Photo Credits: David Dworkind
Nestled at the base of a hill in Mont Tremblant, Quebec, Q8 Residence by MRDK blends modern architecture with the serene beauty of its surroundings. Located within the Quartier 8 development, this home embraces its wooded environment, offering a private, energy-efficient retreat that deeply connects to the landscape.
Secluded and Energy-Efficient Design
To enhance both privacy and energy efficiency, Q8 Residence faces the road with a closed façade and minimal windows. This thoughtful design not only provides seclusion but also reduces heat loss during Quebec’s cold winters. Additionally, the house’s east-west layout features a distinctive fold at its midpoint, marked by a carport that connects the main house to a storage room. This sheltered area unifies the property and offers a convenient entry point.
Interplay of Materials: A Dynamic Exterior
The residence’s exterior showcases a blend of textures and tones, creating visual interest. One volume is clad in light cedar shingles, while another uses warm larch vertical siding. Furthermore, a garden wall built with horizontal board-formed concrete adds a modern, robust feel. This varied material selection not only complements the surrounding forest but also creates a harmonious blend of natural and contemporary aesthetics.
Thoughtful Outdoor Spaces and Sunlit Interiors
At the eastern end, the second floor overhangs, sheltering a screened-in porch. Oriented to capture the morning sun, this porch provides a seasonal outdoor retreat that offers a bug-free area for dining and relaxation. Meanwhile, expansive glazing along the southern façade fills the interior with natural light, providing open views of the landscape. These large windows connect seamlessly with an exterior lounge equipped with a fireplace and swim/spa, creating a year-round energy-efficient retreat within the forested setting of Q8 Residence.
A Cohesive Entryway and Open Living Area
Upon entering, the exterior larch siding continues smoothly into the low-ceilinged mudroom, creating a cohesive entryway. This compact space enhances the sense of openness as one moves into the double-height living area. Here, the kitchen, dining, and living rooms come together under soaring ceilings, fostering a spacious and connected atmosphere. Additionally, interior windows allow light to flow between levels, establishing visual connections that enhance openness and continuity.
Practical, Thoughtful Interiors
The kitchen maintains a minimalist aesthetic, with a sliding screen and cabinet door that hides the pantry. On the ground floor, the primary suite occupies a private volume and offers direct access to a semi-private terrace. This terrace, including an outdoor shower sheltered by a boulder found during excavation, emphasizes the home’s connection to nature. Thus, the suite—which includes a bedroom, bathroom, gym, and laundry room—ensures privacy and accessibility, making it ideal for aging in place within the energy-efficient retreat of Q8 Residence.
Upper-Level Comforts and Family Spaces
Moving to the second floor, a cozy reading nook in the hallway offers a daybed and floor-to-ceiling bookshelf, providing a peaceful spot for relaxation. This level also includes three additional bedrooms and two bathrooms. Moreover, in the children’s room, a custom bunk bed with a staircase instead of ladders accommodates up to six, adding a playful touch to Q8 Residence.
A Harmonious Material Palette
Throughout the home, the interior palette mirrors the exterior finishes, creating cohesion. Larch wood, stained pine, white walls, and lime wash combine to create a warm, inviting atmosphere. This cohesive use of materials not only reinforces the connection between the interior and the forested surroundings but also blurs the line between the home and nature.
Conclusion: A Modern Family Sanctuary in the Woods
In summary, Q8 Residence by MRDK is a thoughtfully designed family home that fully embraces its natural surroundings. With its energy-efficient design, seamless integration of indoor and outdoor spaces, and warm, cohesive materials, Q8 Residence offers both a private retreat and a comfortable family home. Ultimately, this residence exemplifies how modern architecture can harmonize with nature, making it an ideal energy-efficient retreat within Quebec’s scenic landscape.
