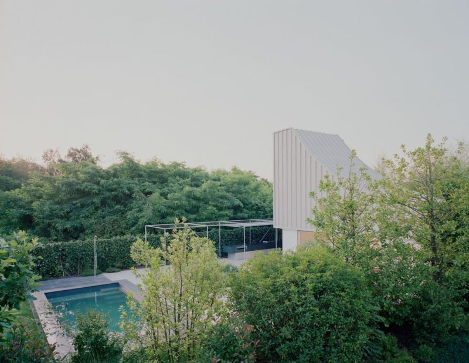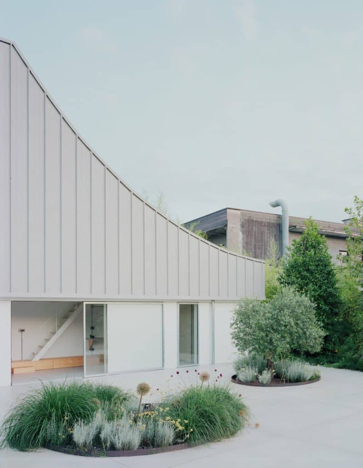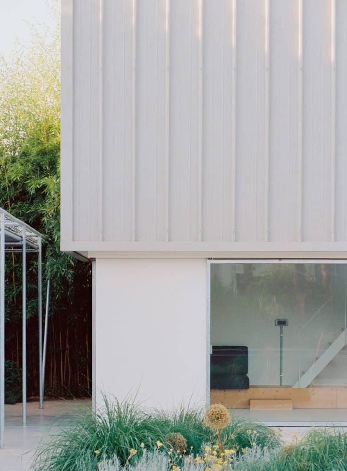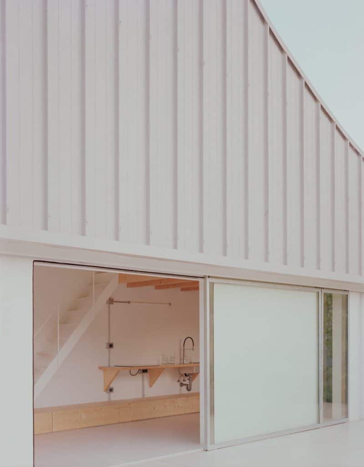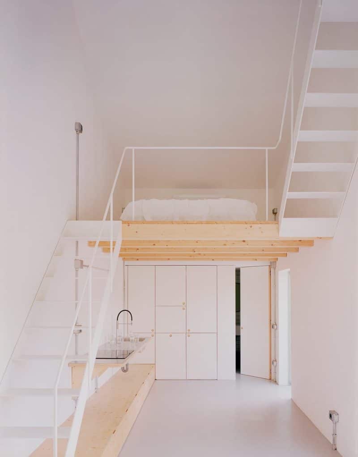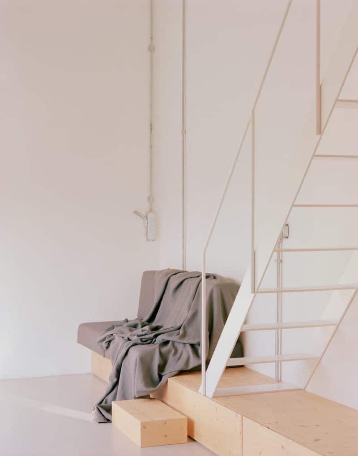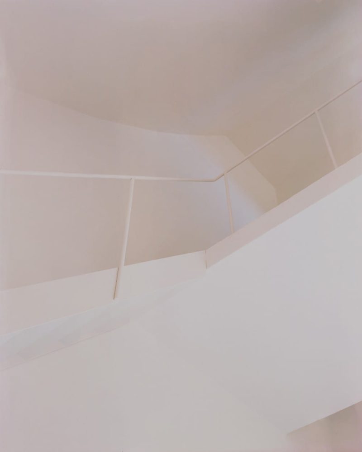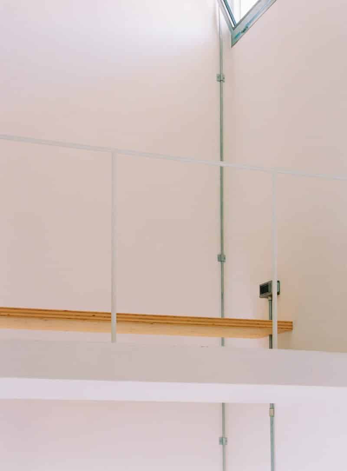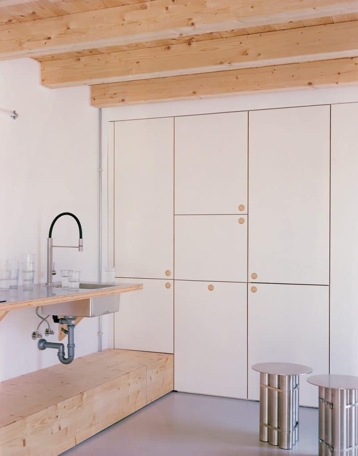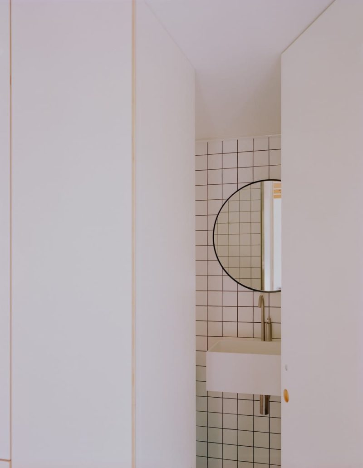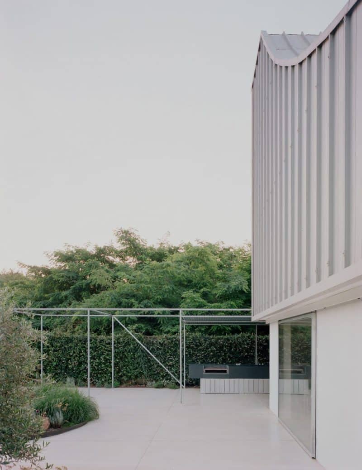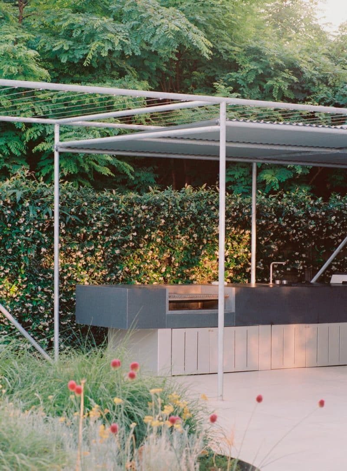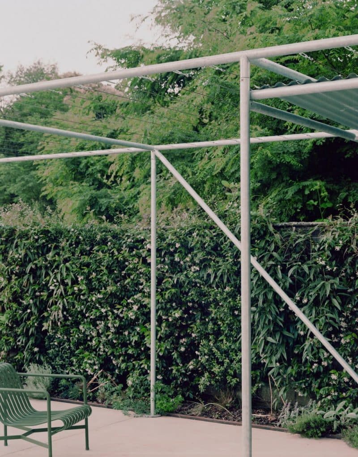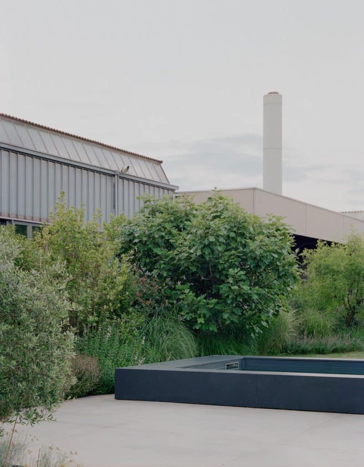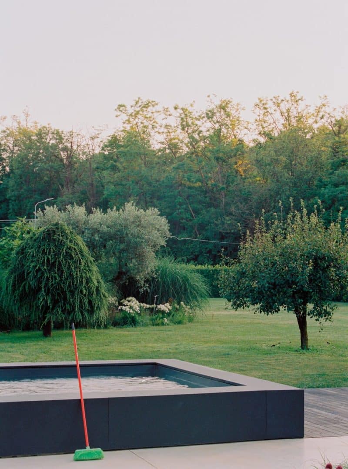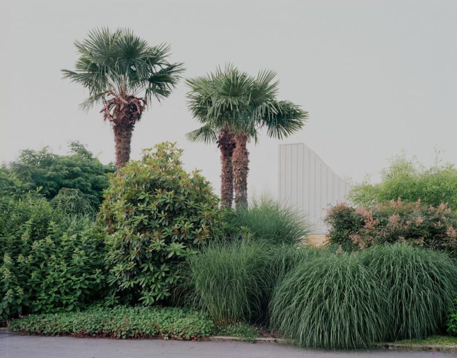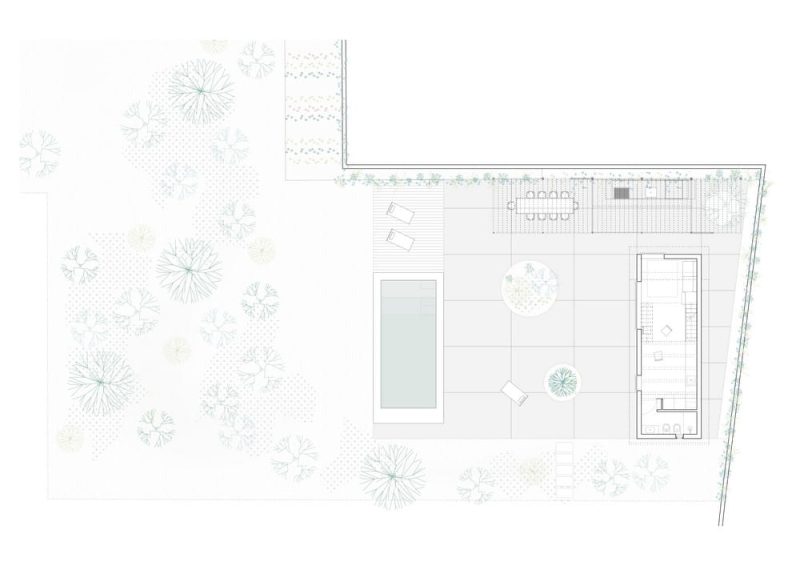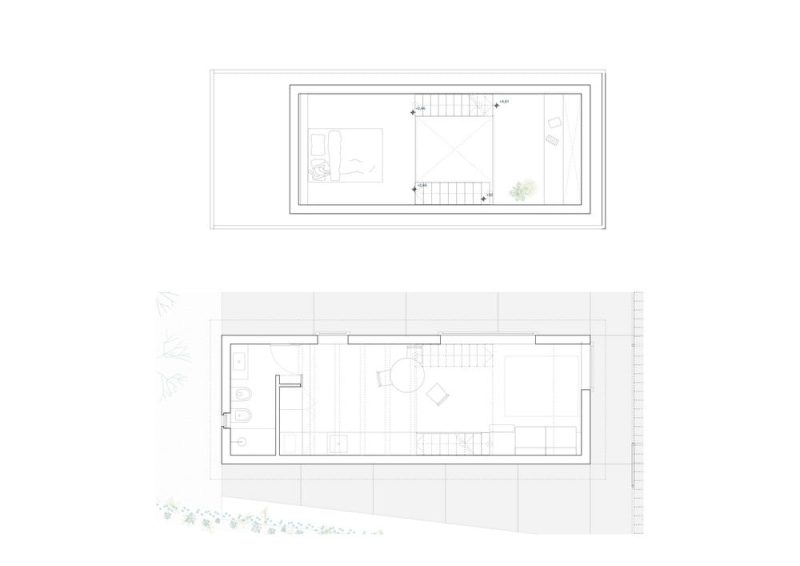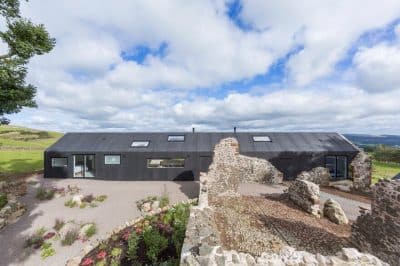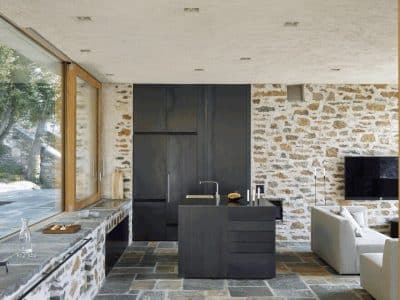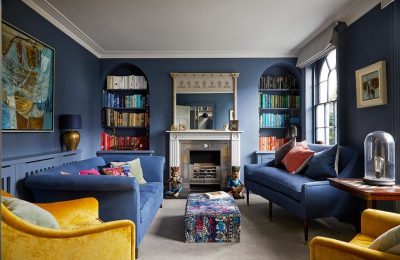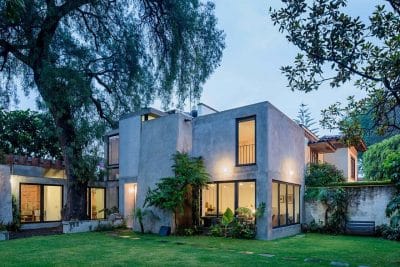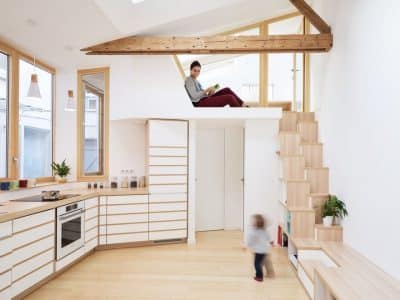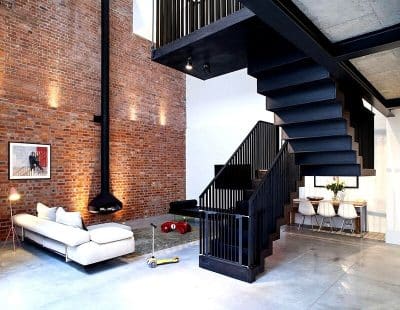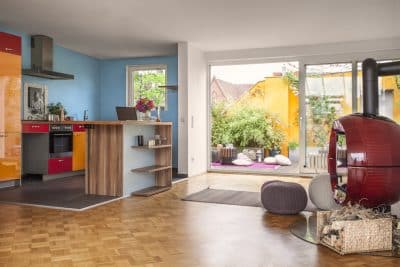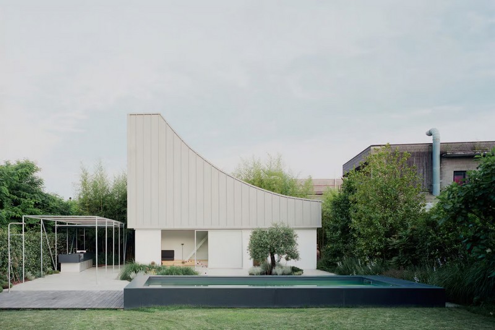
Project: QuadroDesign HQ – Cabin
Architecture: studio wok
Location: San Maurizio d’Opaglio, Italy
Area: 300 m2
Year: 2025
Photo Credits: Marcello Mariana studio
In 2022, QuadroDesign—renowned Italian stainless-steel tap manufacturer—commissioned Studio Wok to revamp its San Maurizio d’Opaglio headquarters’ offices and showroom. Two years later, the project’s second phase culminated in the award-winning QuadroDesign Cabin, a creative restoration of a disused electrical hut. Recognized with the 2025 Maestri Comacini Award (Category B: Restoration/Rehabilitation), this intervention exemplifies the synergy between visionary client, design rigor, and craftsmanship.
From Electrical Hut to Versatile Garden Pavilion
Nestled beside Lake Orta, the cabin sits on a new concrete plateau that reads like a public square. Here, three distinct volumes—the cabin, a steel pergola, and a semi-sunken pool—define flexible zones for work, leisure, or artist residencies. The cabin’s ground floor opens via sliding metal frames to the outdoors, hosting a bathroom and mini-kitchen that activate garden gatherings.
Vertical Layers in a Compact Footprint
Inside, minimal interventions celebrate raw materials. Two mezzanines—one with a natural-wood stair for a bed platform, the other fashioned from an existing concrete slab under a skylight—maximize vertical space. Consequently, the cabin transforms from utility shed to intimate retreat, where daylight floods untreated surfaces in a near-sacred ambience.
Modern Pergola and Monolithic Pool Seat
Perpendicular to the cabin, the galvanized-steel pergola spans five bays, framing lounge, dining, and outdoor-kitchen areas beneath a lightweight corrugated roof. A custom stone and sheet-metal counter anchors alfresco cooking, while the anthracite-stone pool, semi-sunken into its paving, doubles as a monumental seating element. Together, these interventions extend the cabin’s program into a cohesive indoor–outdoor ensemble.
Ultimately, QuadroDesign Cabin embodies adaptive renewal—honoring industrial heritage while crafting dynamic, multipurpose spaces. Through restrained materiality, formal clarity, and seamless indoor–outdoor connections, Studio Wok has delivered a small yet powerful model for rehabilitating neglected structures.
