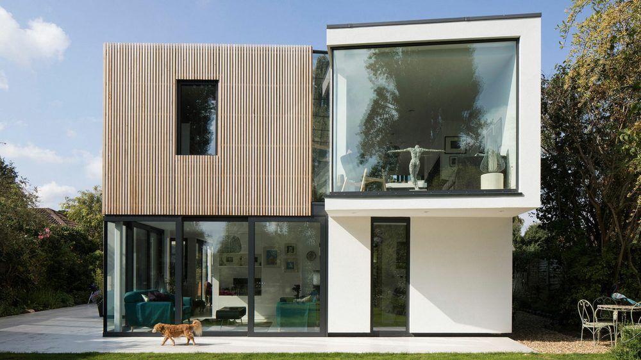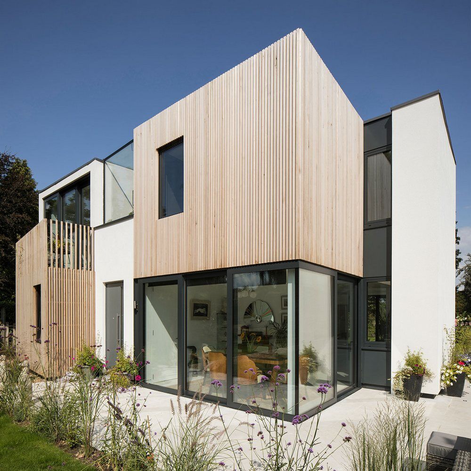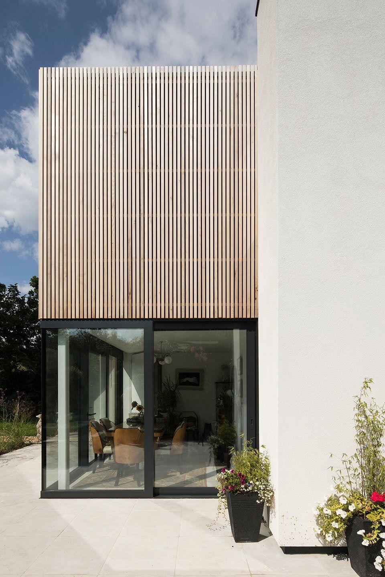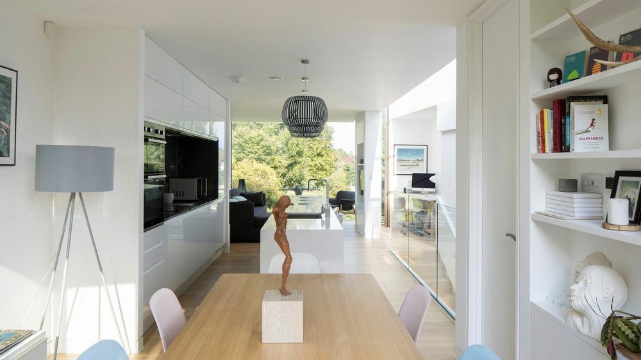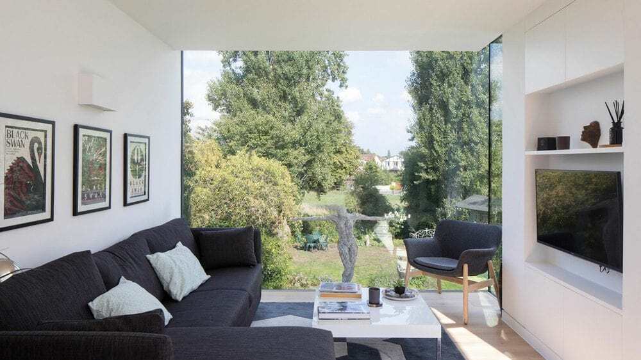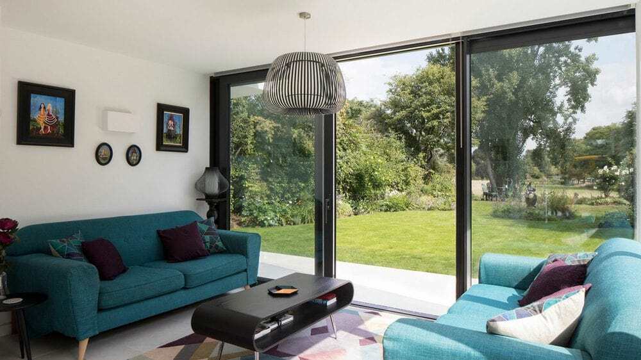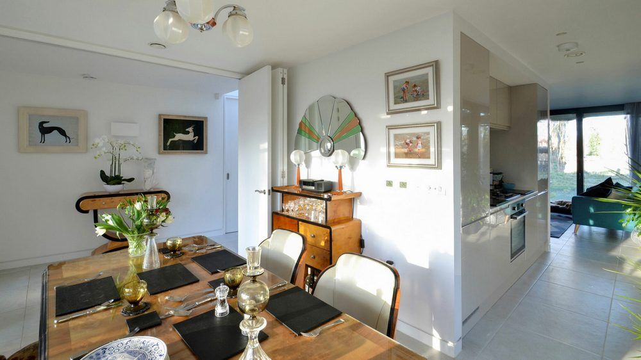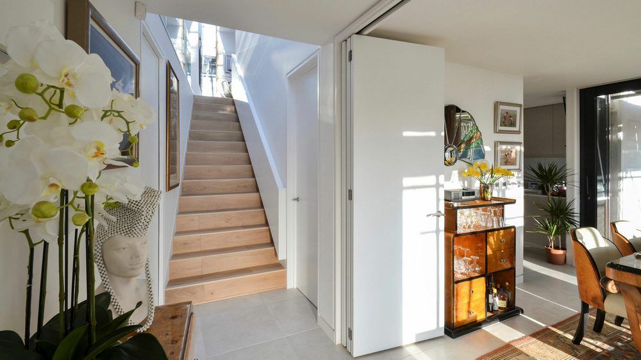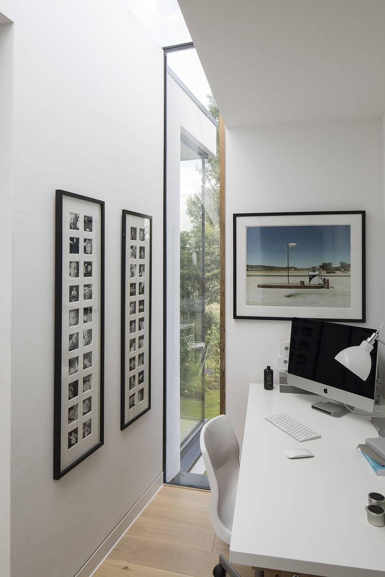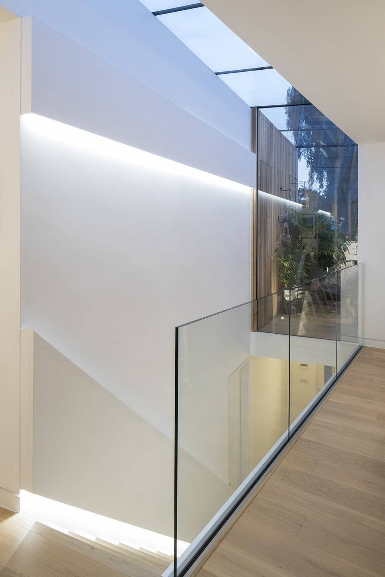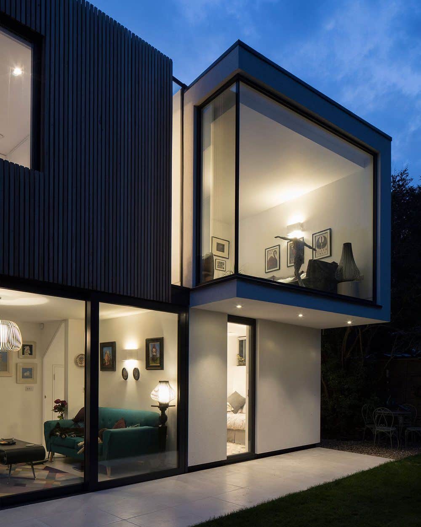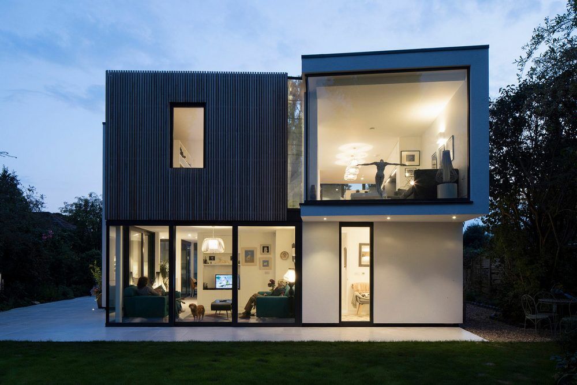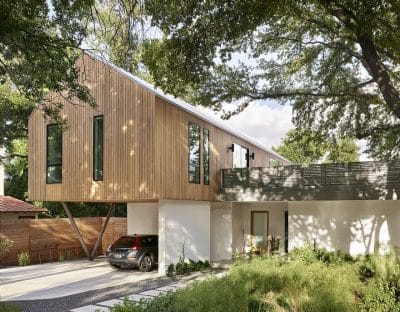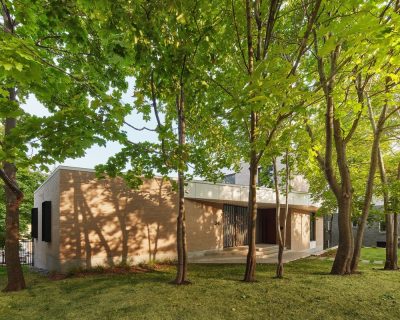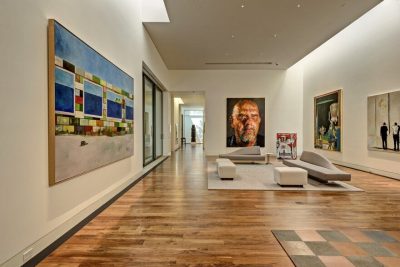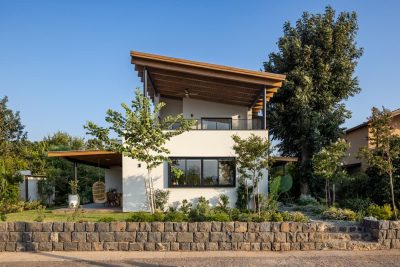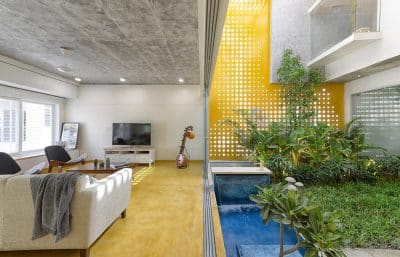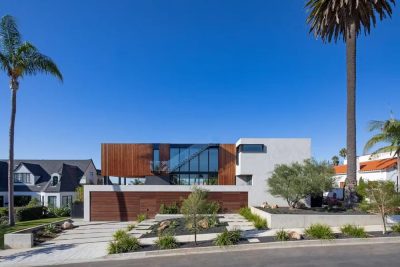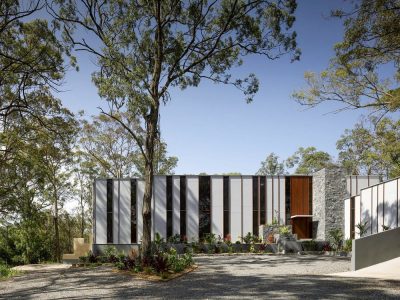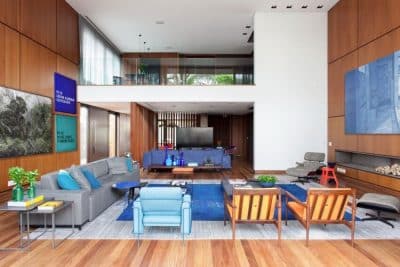Project: Quarter House
Architects: TE Architects
Location: Weybridge, Surrey, United Kingdom
Text by TE-A
Quarter House by TE Architects is a multigenerational home on the River Bourne with a complex brief to accommodate grandparents on the ground floor with daughter and grandchildren on the first.
The family wanted to live together, but the existing bungalow on site didn’t allow enough separation. The requirements for this replacement dwelling included five bedrooms, with bathroom, kitchen, dining and living areas on each floor and a ground floor shared utility and WC, all within a maximum gross internal area of 185m² as dictated by planning policy. Proposed roofspace would contribute to this 185m², so along with restrictions of mass and bulk, it was decided early on to pursue a flat roof scheme. The client’s main requirement was light, having lived in a property for many years which lacked it.
Our response is a form broken into quarters, with sleeping accommodation, identified externally as timber clad boxes, stacked over and under opposing living spaces. This provides maximum acoustic separation for the majority of the day. The building is split in two by a full depth skylight providing natural light deep into the first floor living space. The skylight also illuminates the tapered staircase and entrance hall which is positioned centrally on the floor plate.
Spaces on the ground and first floor are interconnected to provide continuous circulation around the stairwell. On the ground floor this allows for the entrance hall to be shared, or with doors closed, the hall and stair can be given solely to first floor use with grandparents using a second entrance door for access. Both the ground floor entrance hall and stairwell have dual uses to increase the sense of space in what is a relatively compact house. Full width internal bifold doors allow the ground floor dining room to open to the entrance hall, for larger family dinner parties. Using glazed guarding, the void over the stairwell is given to the first floor living space to widen what would otherwise be a narrow space.

