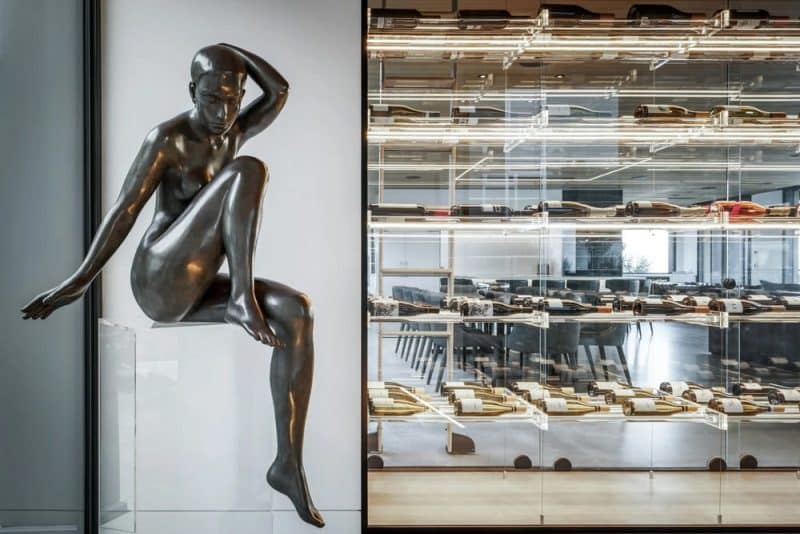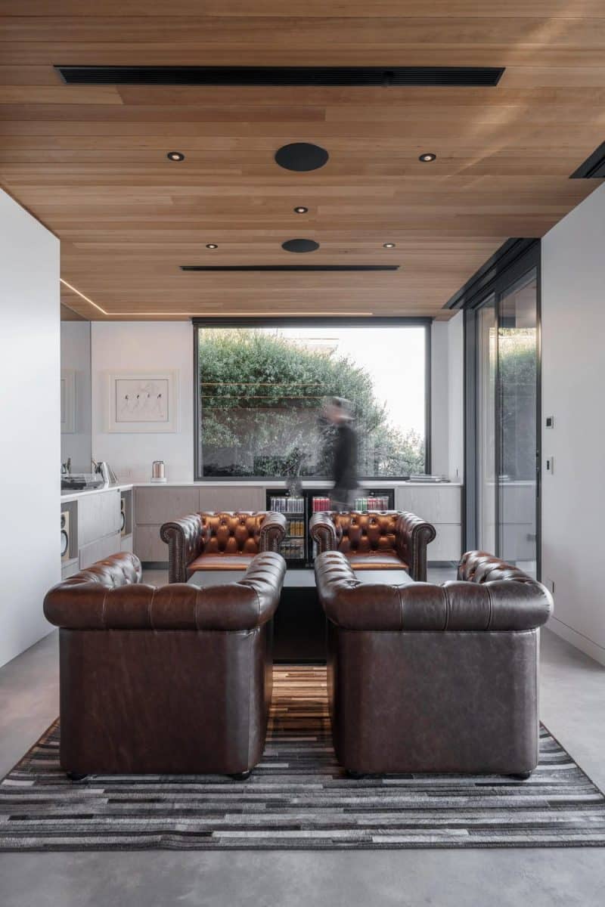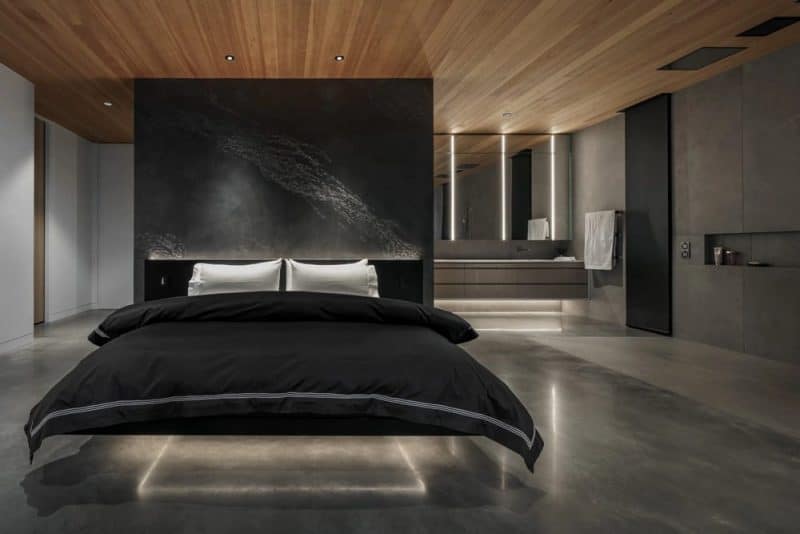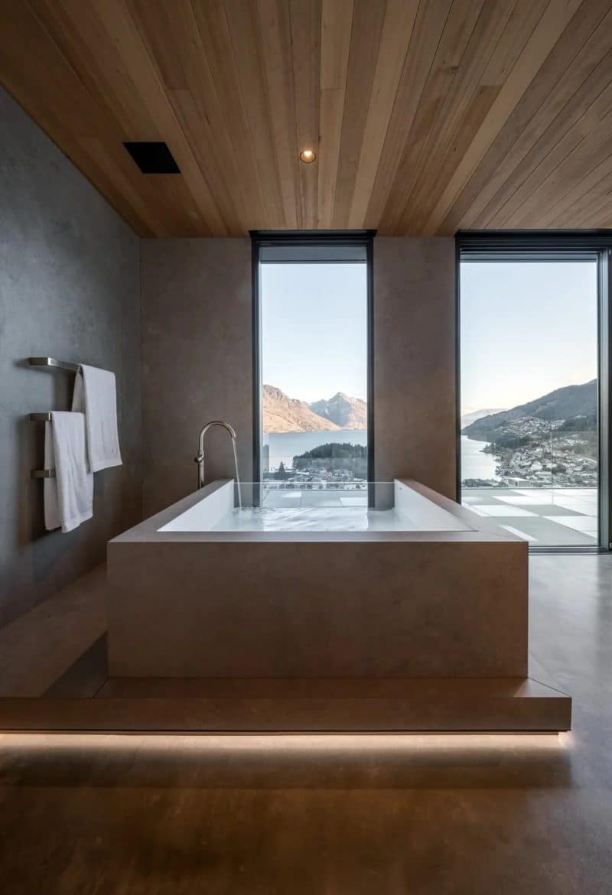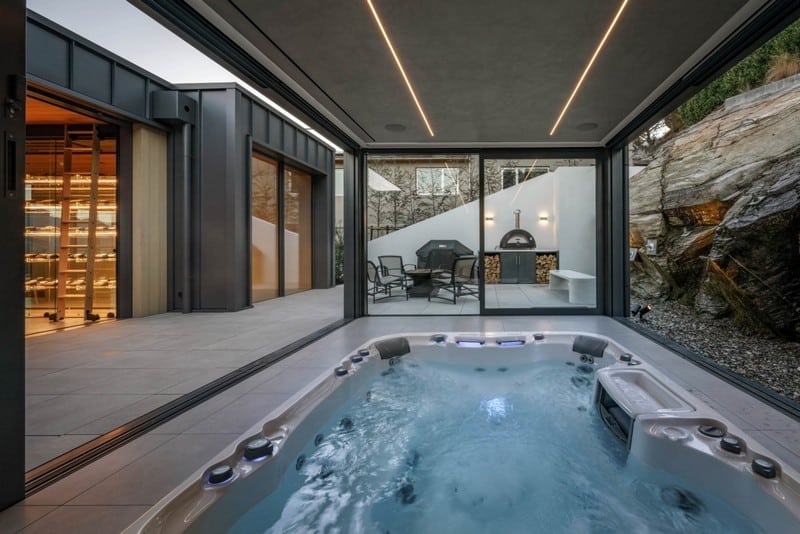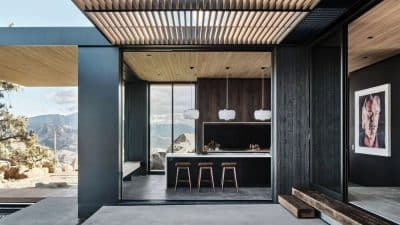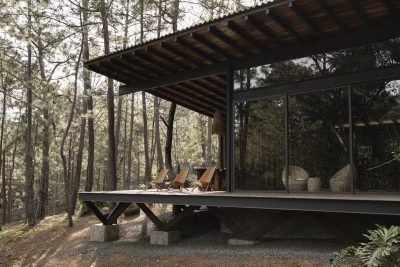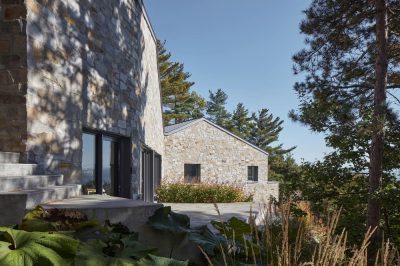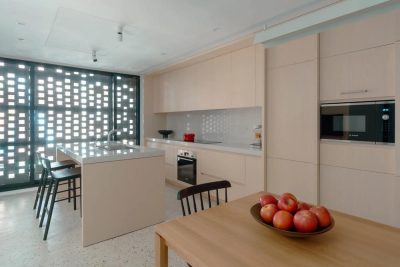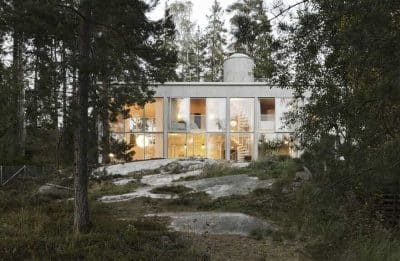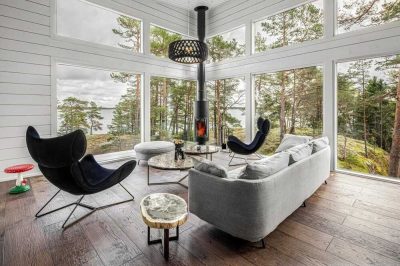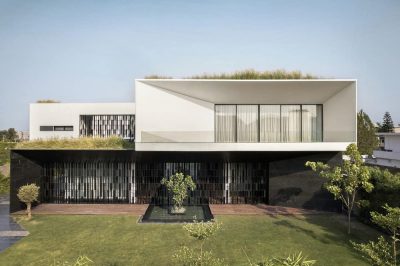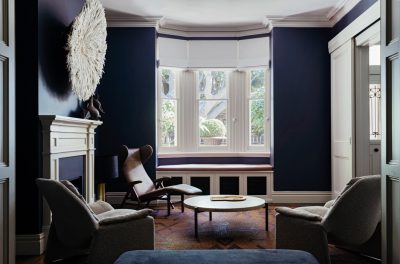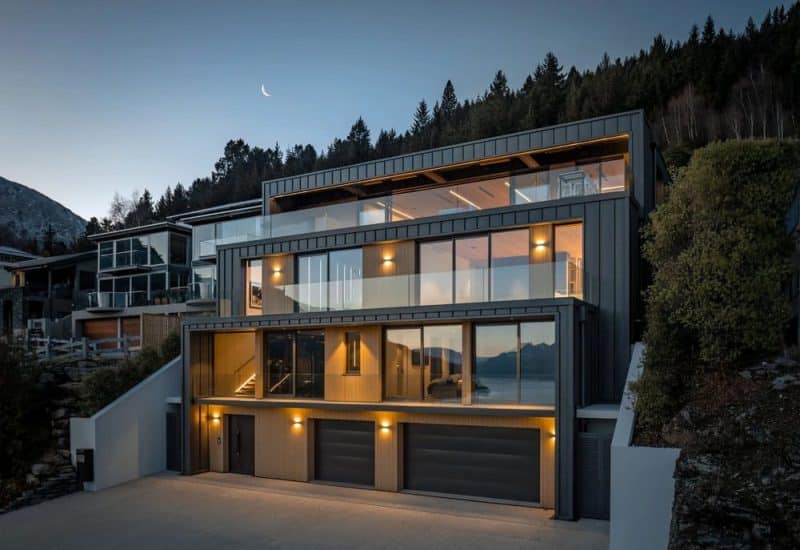
Project: Queenstown House
Architecture: TONIC Architecture + Design
Location: New Zealand
Year: 20
Photo Credits: Simon Larkin
Perched on Queenstown Hill, Queenstown House by TONIC Architecture + Design was conceived as a residence that strikes a balance between a luxury home and a holiday retreat. Developed in association with NJS Architecture, the project embraces a simple external architectural form while offering interiors of minimalist luxury. The goal was to let the surrounding mountains and lake become the true centerpiece, ensuring the landscape defines the experience of the house.
A Home Shaped by Landscape
The elevated site allows uninterrupted views across the dramatic Queenstown scenery. The architectural form was deliberately restrained, enabling the property to frame the natural beauty rather than compete with it. Large expanses of glazing and carefully oriented spaces ensure that the shifting colors of the lake and mountains remain a constant backdrop to daily life.
Minimalist Interiors with a Sense of Opulence
Inside, Queenstown House reveals a contrasting richness. The interiors are minimal yet imbued with a sense of luxury, achieved through refined finishes, clean lines, and an emphasis on spaciousness. The pared-back approach allows the atmosphere to feel calm and timeless, while still offering all the comforts expected of a high-end residence.
Collaboration and Vision
The project exemplifies the value of collaboration. TONIC Architecture + Design, working alongside NJS Architecture, transformed the client’s vision into reality. The design combines architectural simplicity with elevated interiors, merging resort-style relaxation with the intimacy of a private home.
Queenstown House stands as both a retreat and a landmark residence, where architecture enhances, rather than overshadows, the magnificence of its natural setting.


