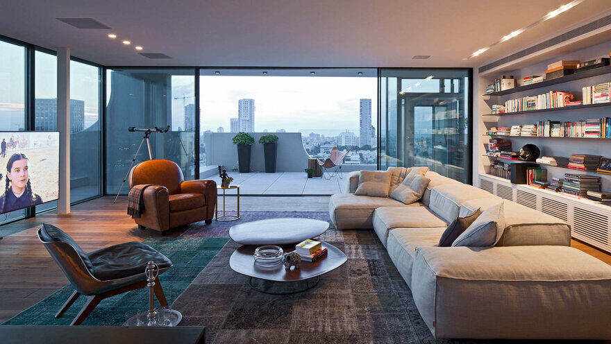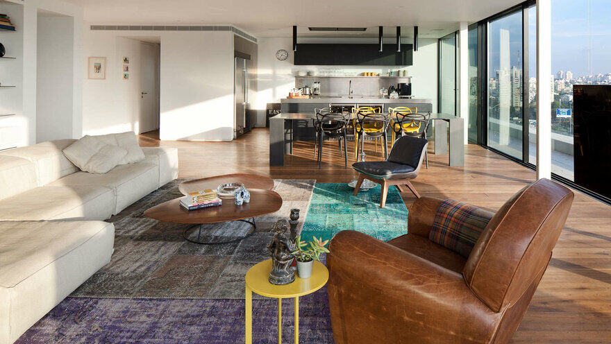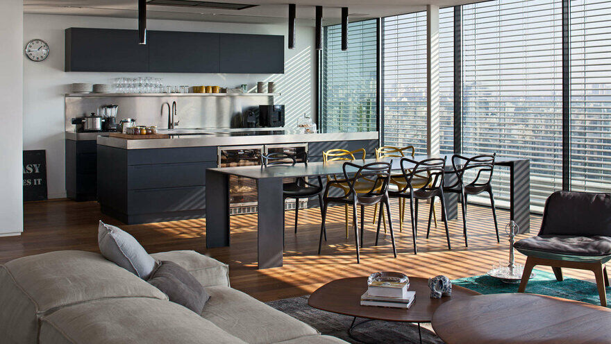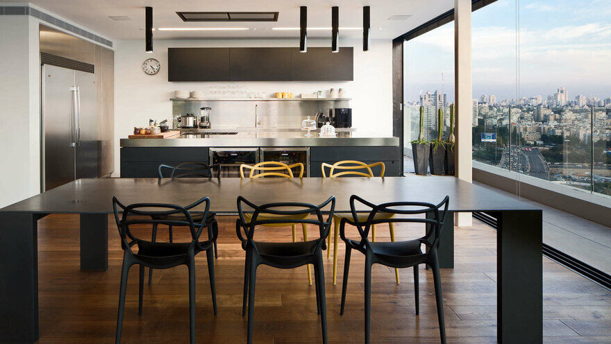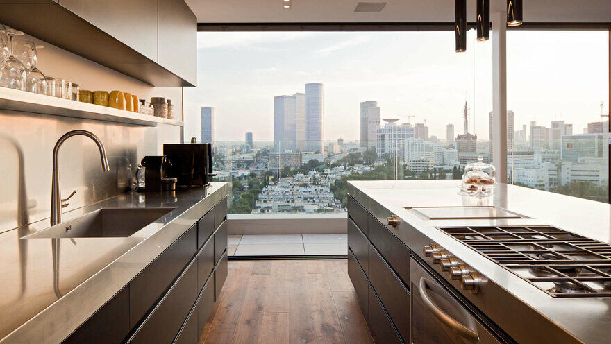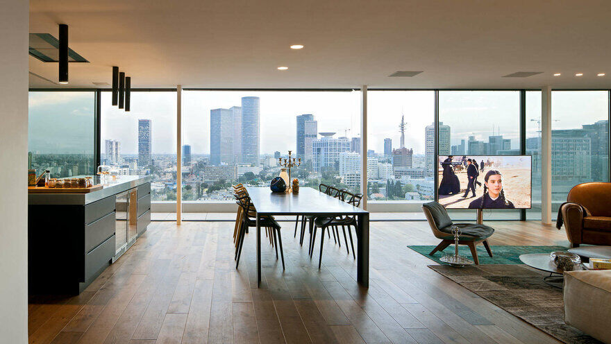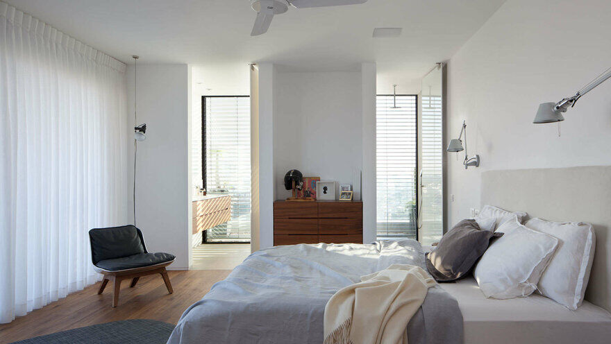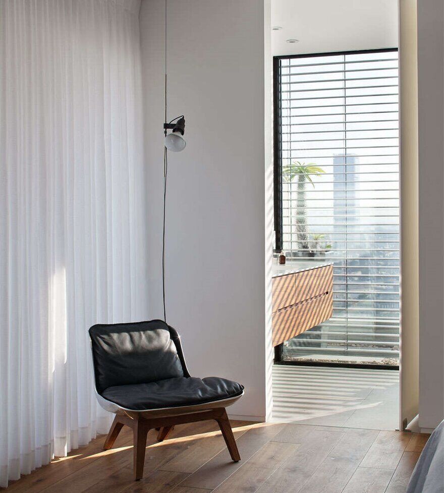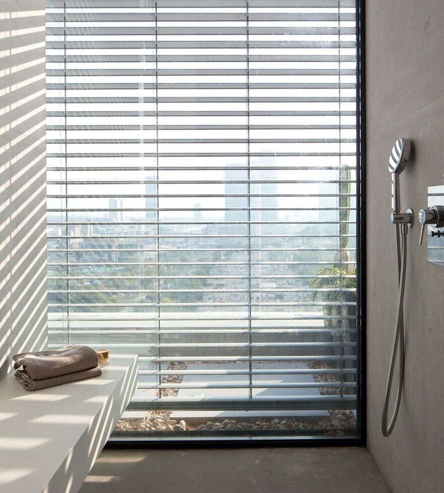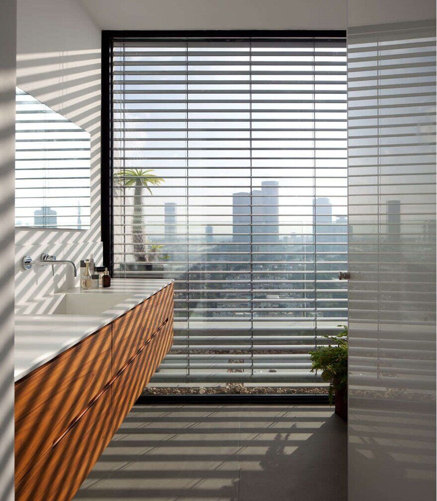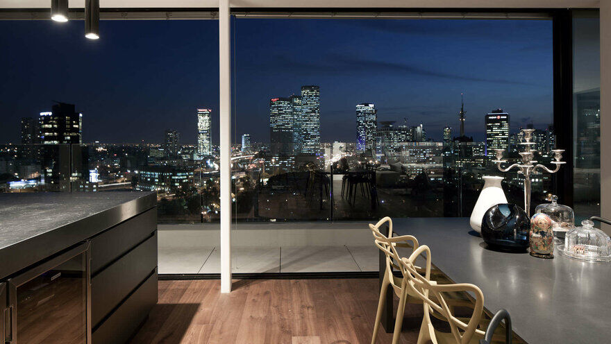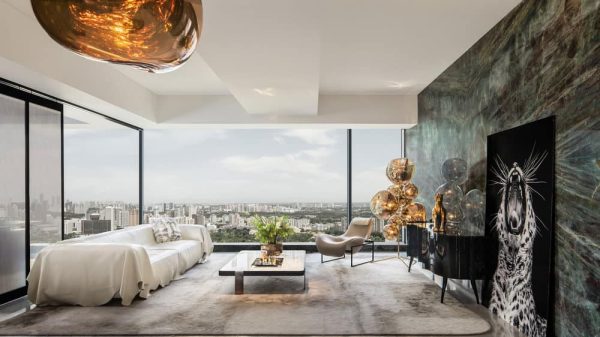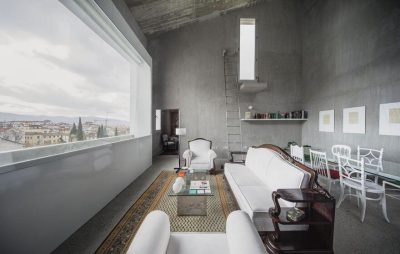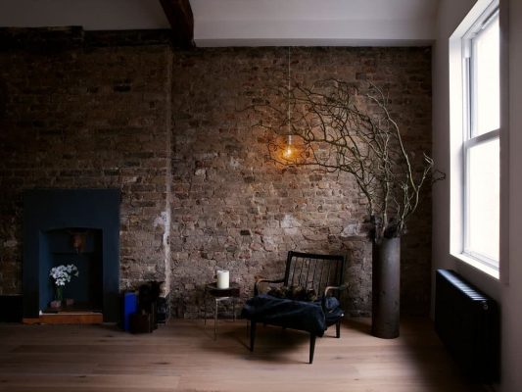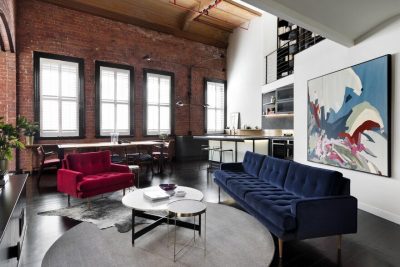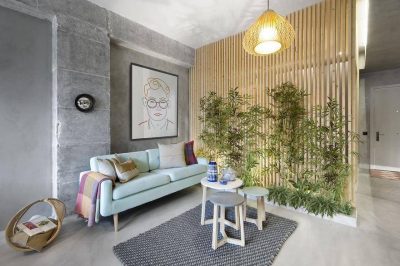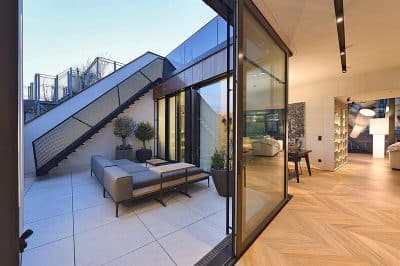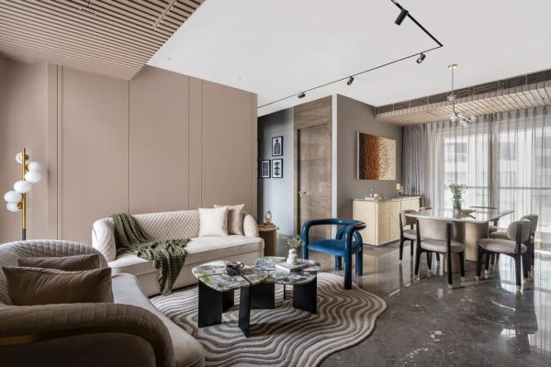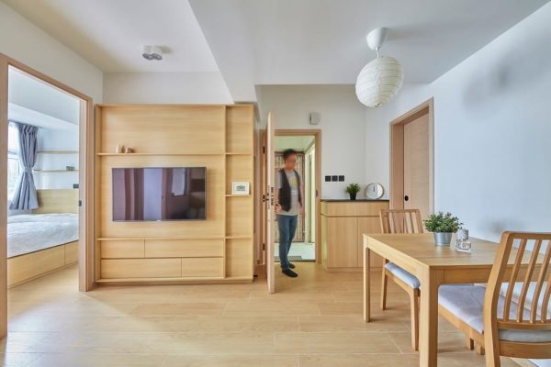Project: Tel Aviv Duplex Apartment
Architects: Blatman Cohen Architecture & Design
Location: Tel Aviv, Israel
Area: 240 sqm. Duplex with balconies and roof.
Year 2013
Text by Blatman Cohen
The duplex apartment is located on the 13 and 14 floor of one of the high rise buildings at the old north part of Tel aviv. The entrance level which is on the upper floor of the duplex consists of a living room, a kitchen and master bedroom with shower and toilet. Wide windows reveal the beautiful urban scenery.
Lower floor includes two large bedrooms, each equipped with a shower and toilet, and a study with separate entrance. Privet lift in the balcony connects the roof.

