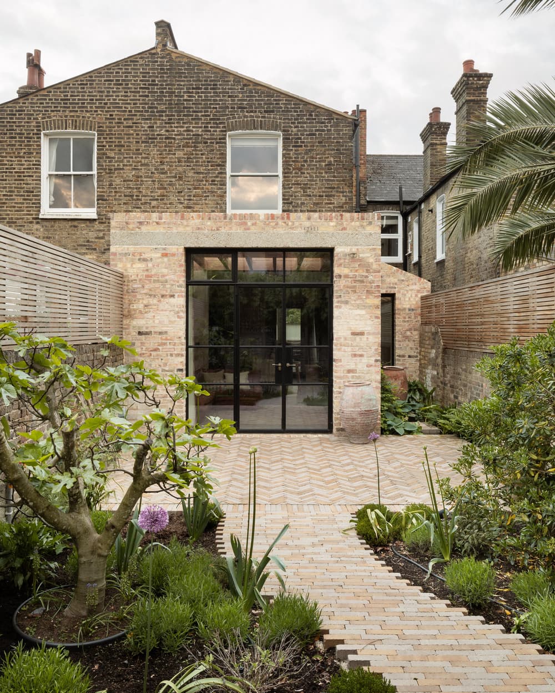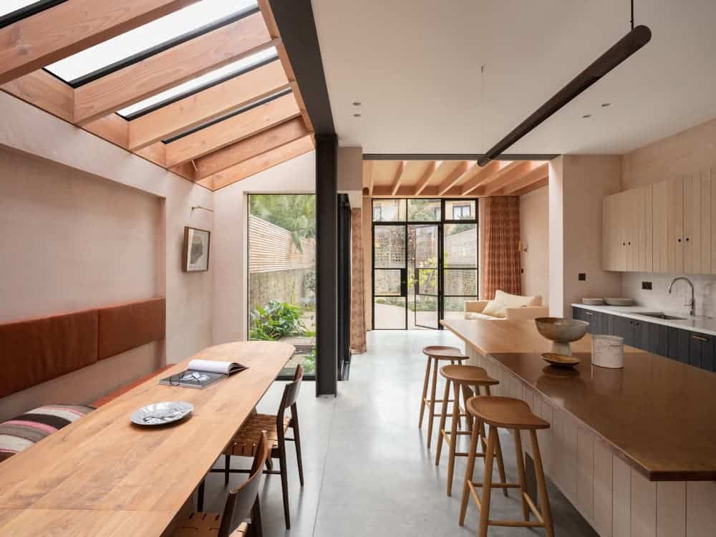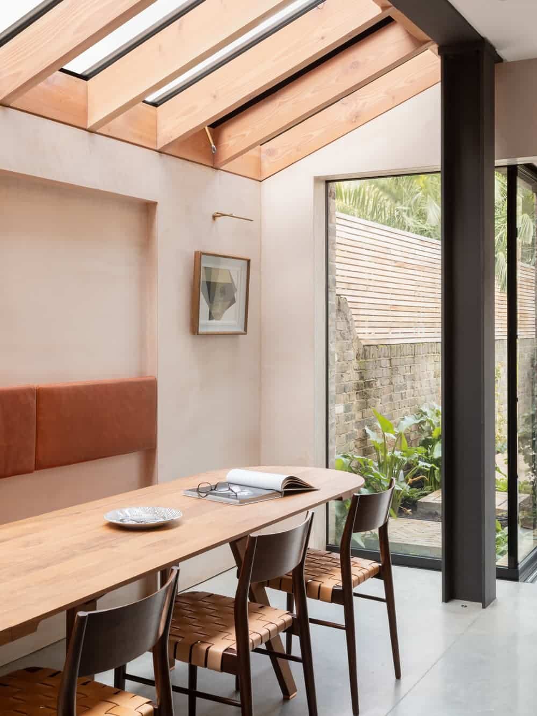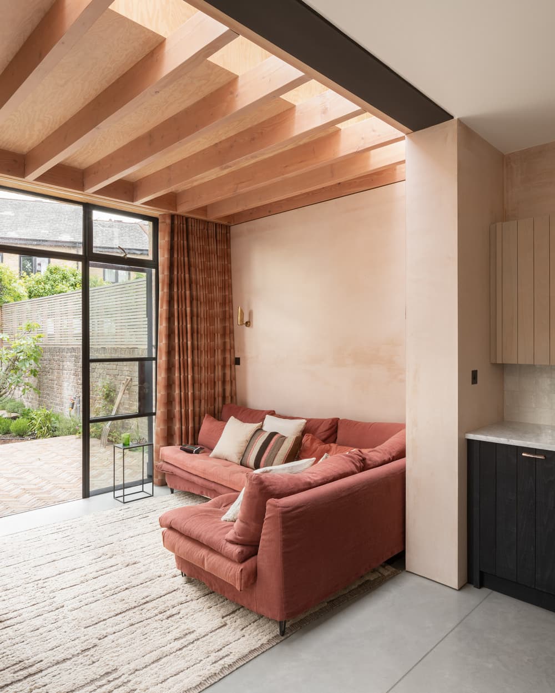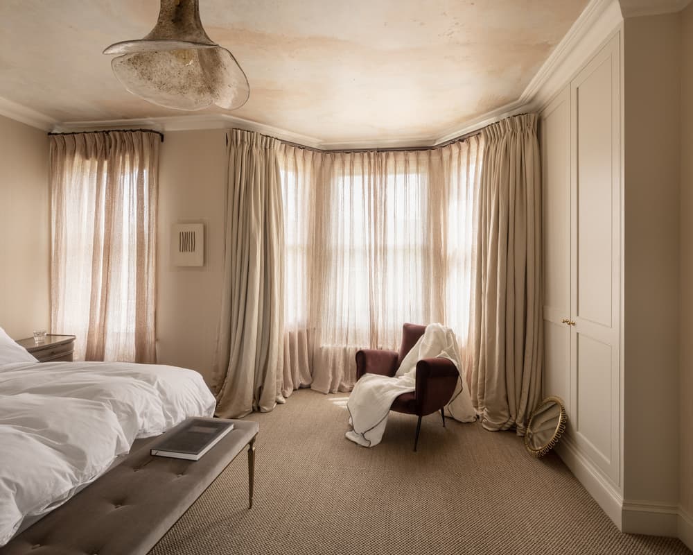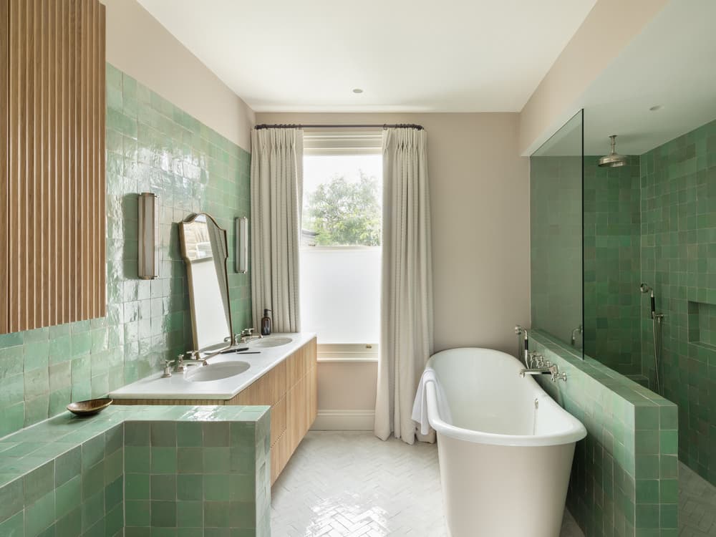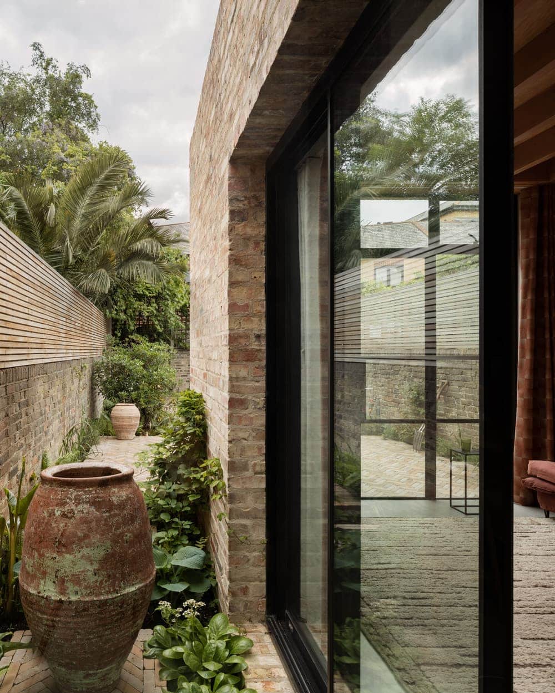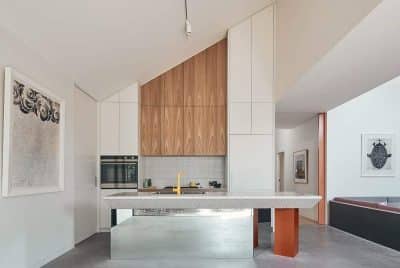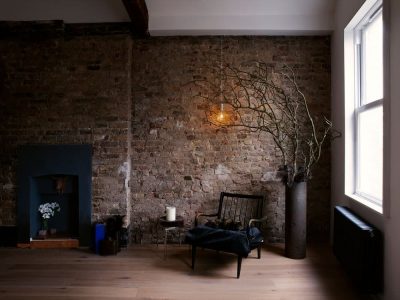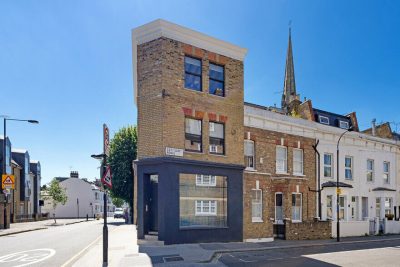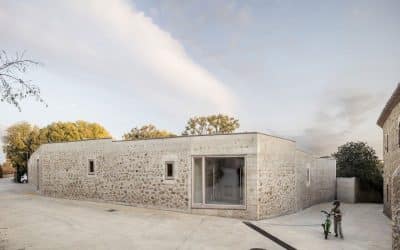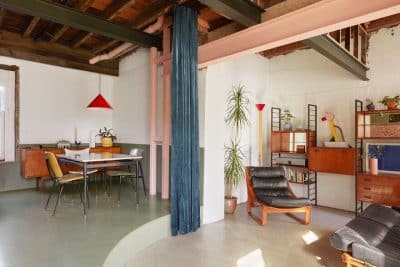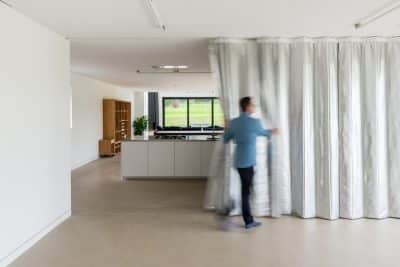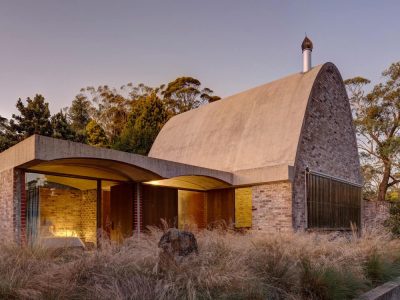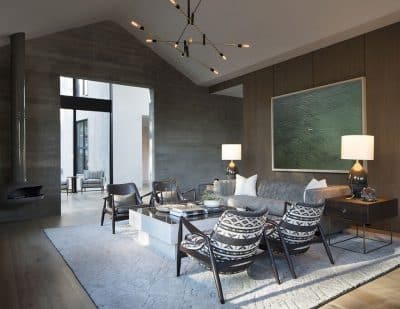Project: Pink House / Radical remodel and renovation
Architect / Interior Architect: Oliver Leech Architects
Interior Design: Juliet O’Carroll
Structural Engineer: Momentum Structural Engineers
Principal Contractor: Sutton Construction
Basement Contractor: Structural London
Location: North Kensington, London
Completed 2020
Photography: © Ståle Eriksen
Radical remodel and renovation to a mid-terraced house, including basement, rear and side extensions, and loft extension.
The Victorian terraced house was in poor condition so required a full overhaul back to its bare bones. A basement dug under the existing house provides new accomodation including a kitchenette, bedrooms and cinema room. Ground floor extensions provide a bright new kitchen and dining space with improvement connection and views to the garden. At loft level a new extension provides an additional bedroom.
The design celebrates natural materials, leaving plastered walls unpainted and steelwork exposed showing a depth of character and richness that permeates through the house.

