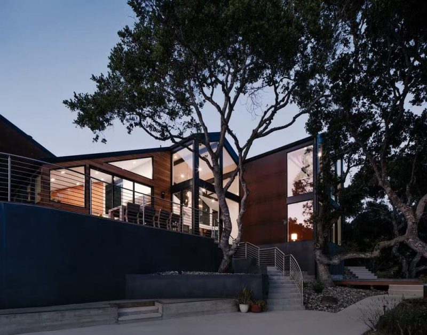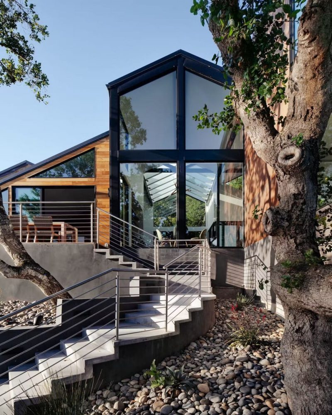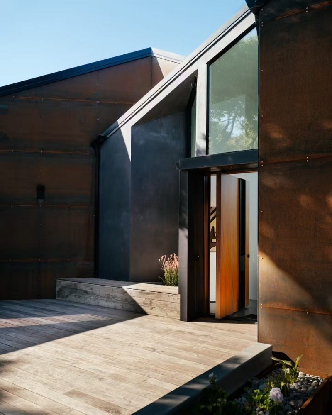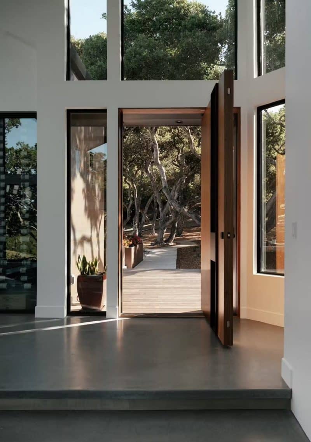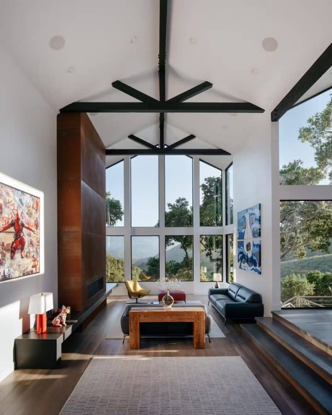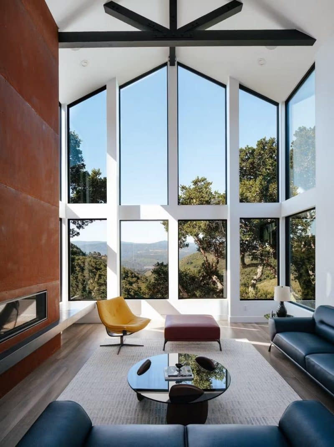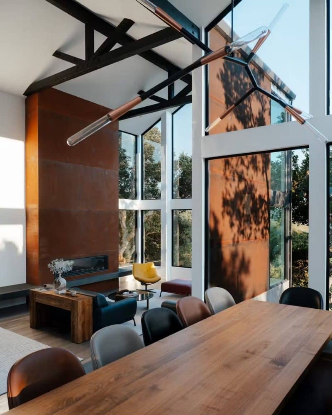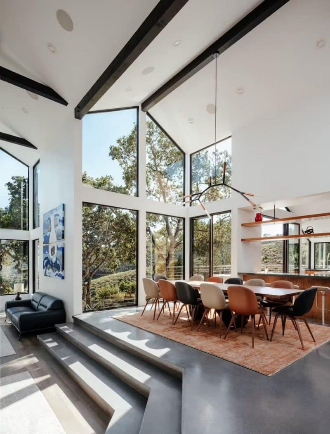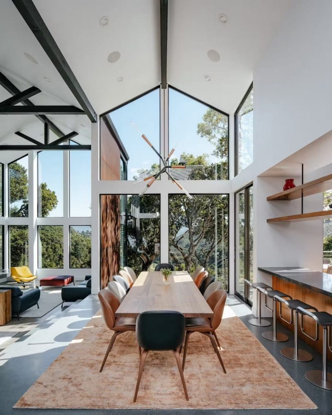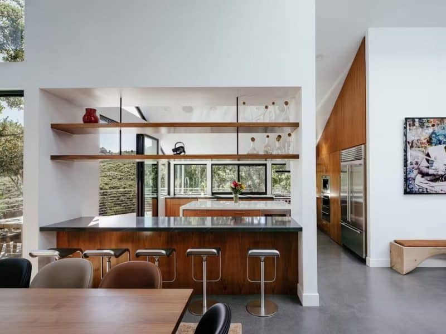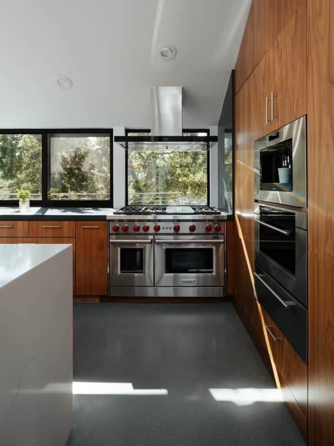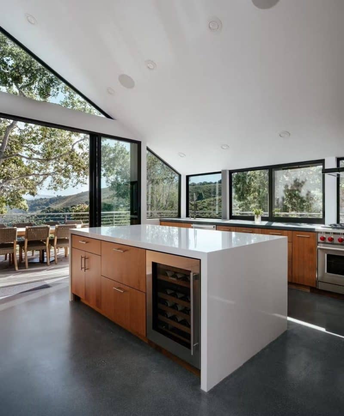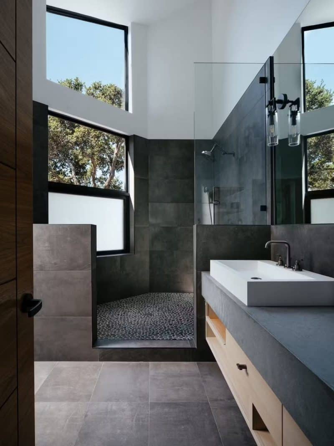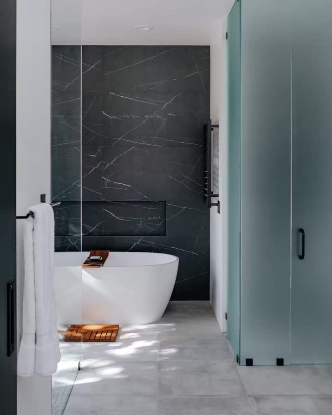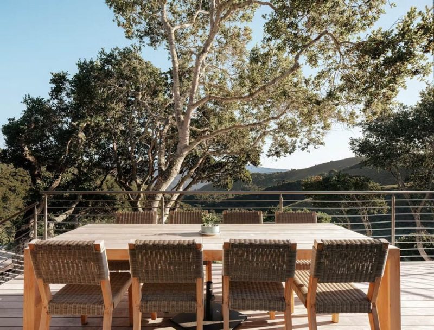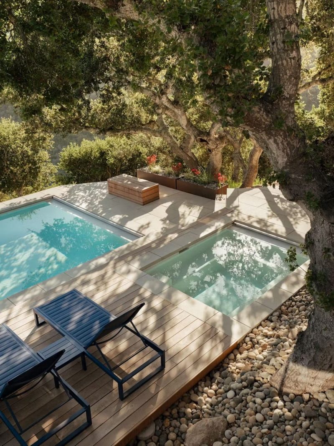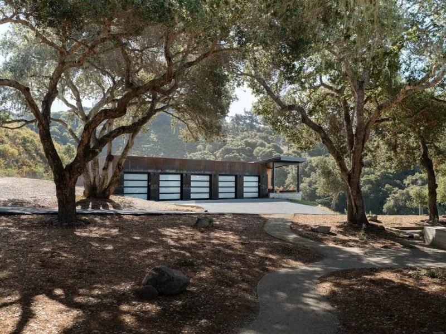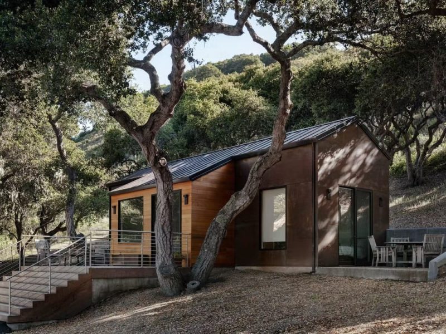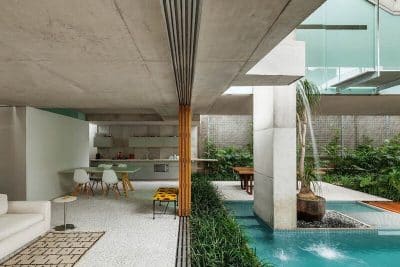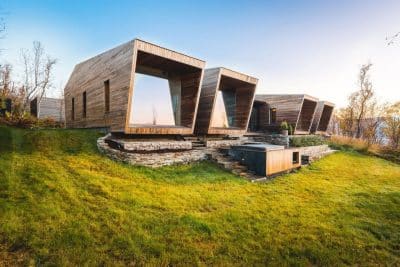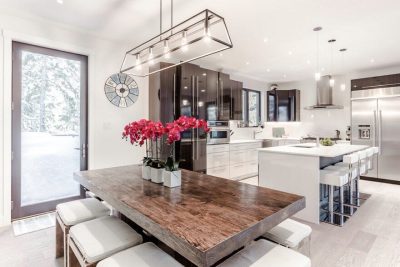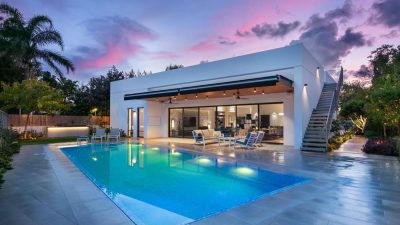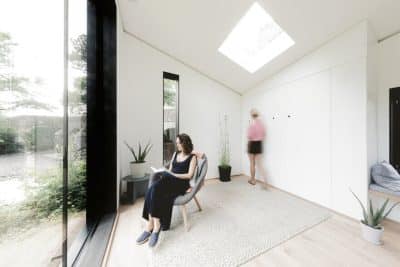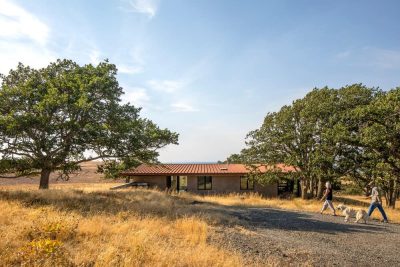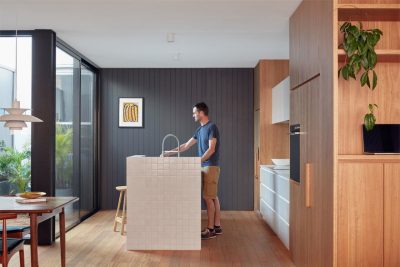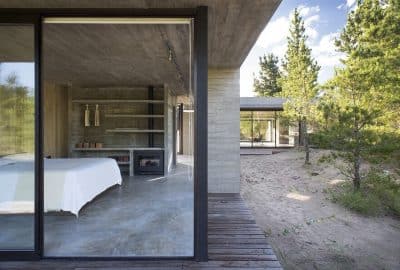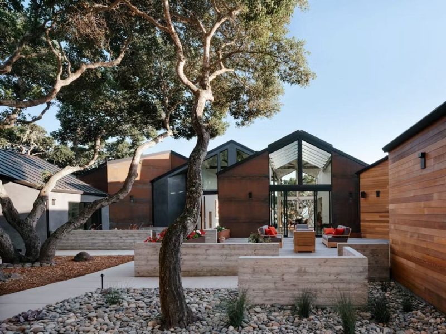
Project: Rana Estate
Architecture: Fuse Architects
Builder: Costa Bella
Location: California, United States
Year: 2024
Photo Credits: Ethan Gordon
In the scenic Carmel Valley, Rana Estate by Fuse Architects showcases architecture that truly enhances the beauty of California’s central coast. Inspired by the area’s rolling hills, oak trees, and madrones, along with breathtaking sunrises and sunsets, the architects chose a natural palette of materials and colors to harmonize with the surrounding landscape.
A Reimagined Main House and Outdoor Spaces
Fuse Architects transformed the main house to capture natural light and connect indoor and outdoor spaces. By redesigning the interior, they created an open, welcoming layout that greatly improves both functionality and flow. Additionally, they reimagined the pool and outdoor gathering areas, crafting spaces perfect for relaxation that blend seamlessly with the surroundings.
Expanding the Estate with Additional Spaces
To complement the main house, the architects modified the guest house, achieving a cohesive design across the estate. Furthermore, they added a detached garage and office space, which offer distant views of Carmel Valley and create ideal spots for work or quiet reflection.
Building in Harmony with the Landscape
Rana Estate celebrates its natural surroundings, providing both expansive and intimate views of the environment. By carefully blending the architecture with the landscape, Fuse Architects crafted a serene retreat that highlights Carmel Valley’s beauty and offers a balanced experience of indoor and outdoor living.
