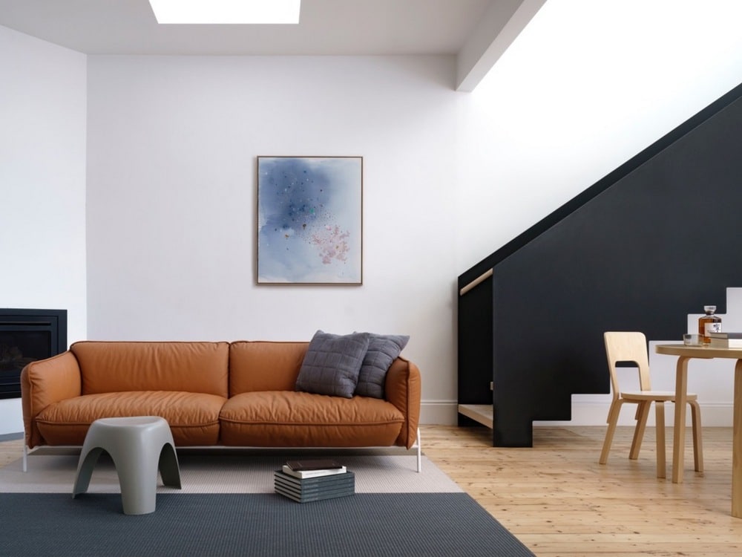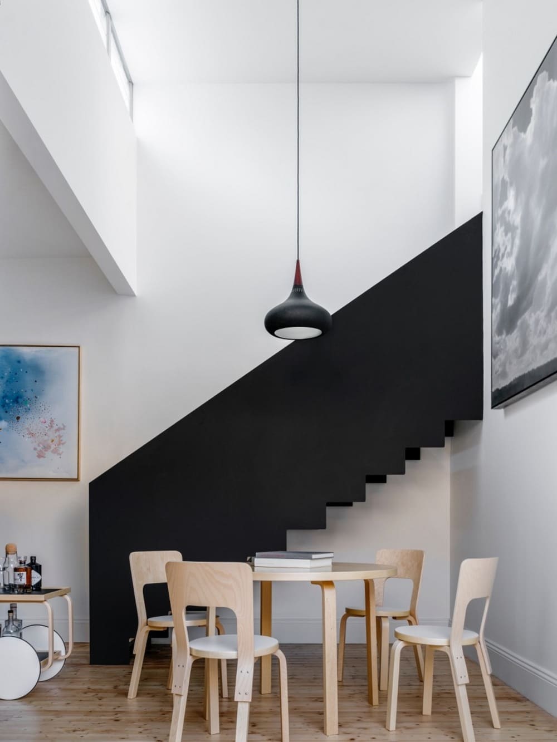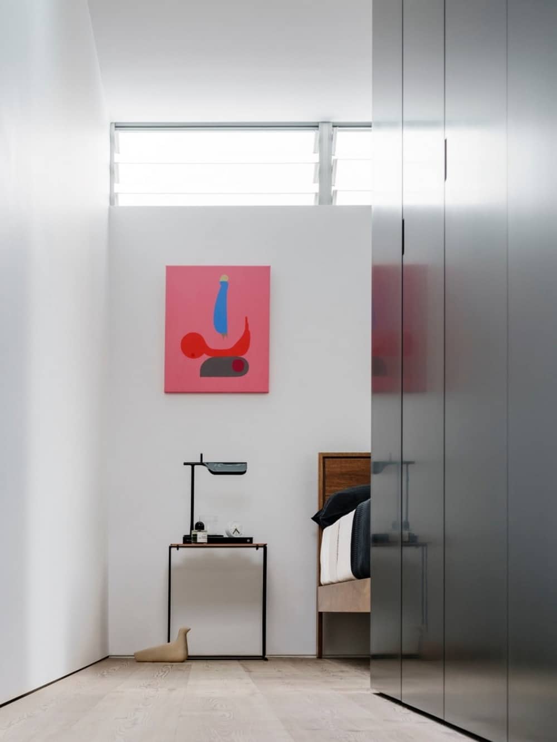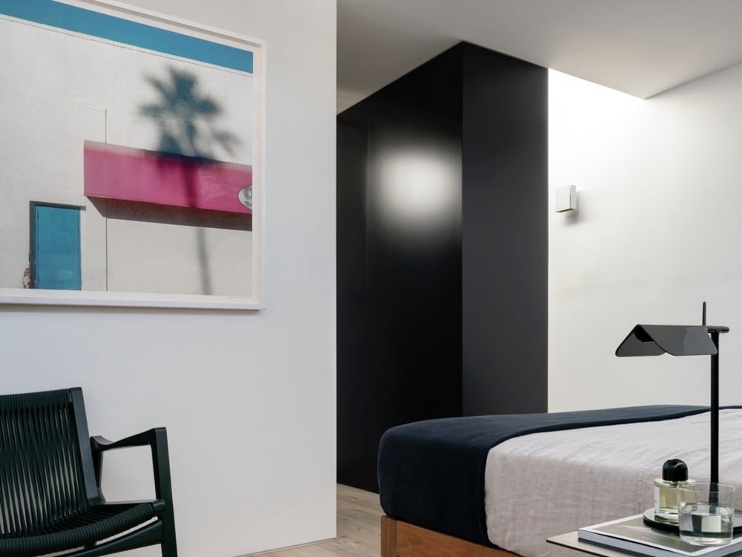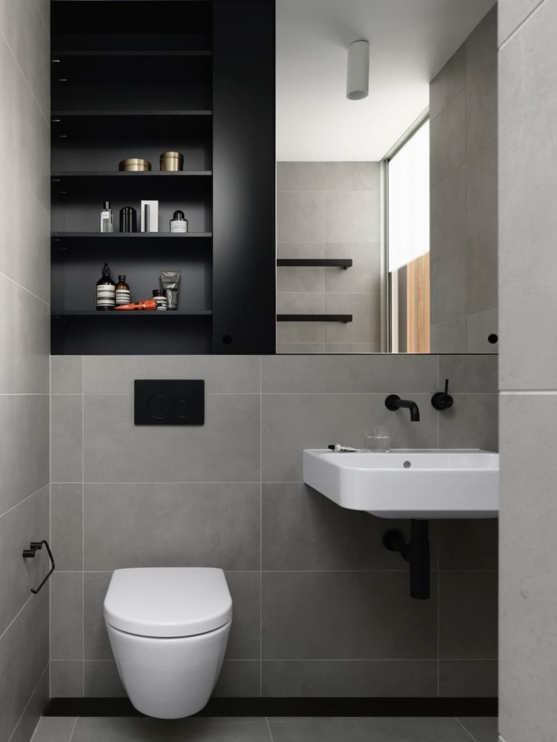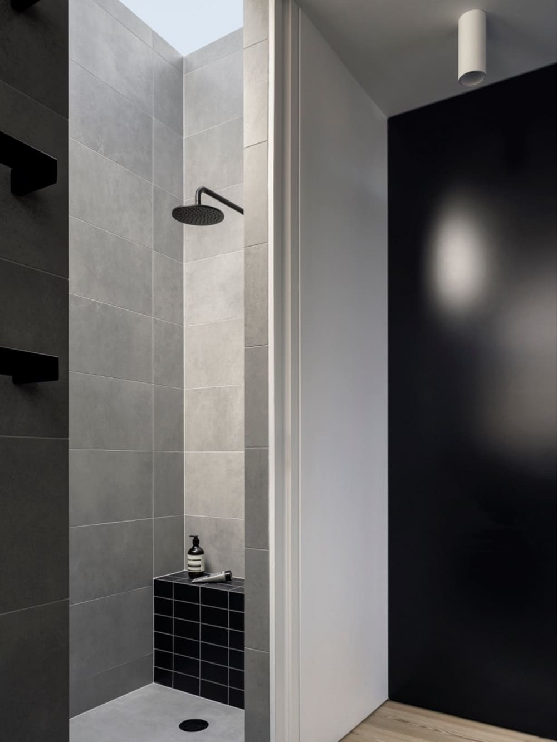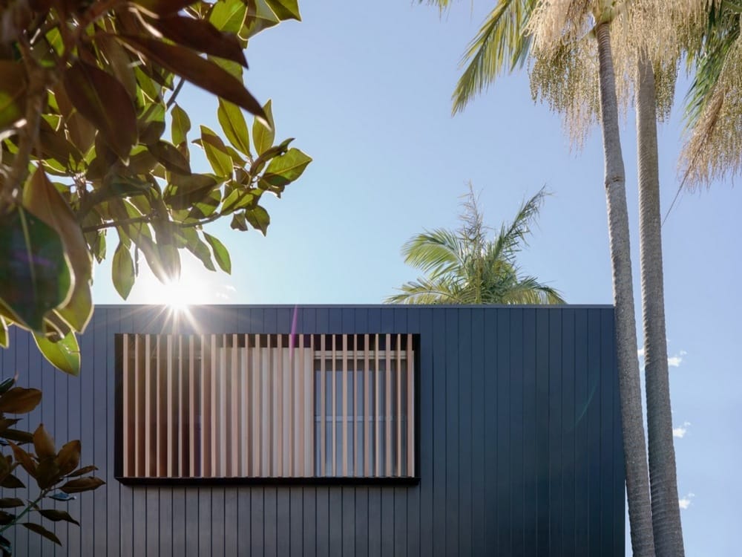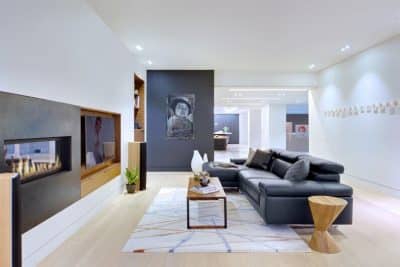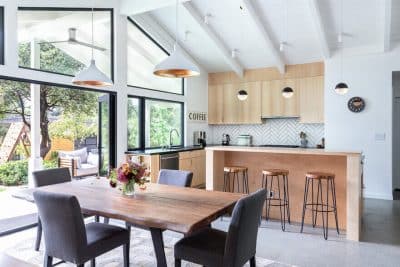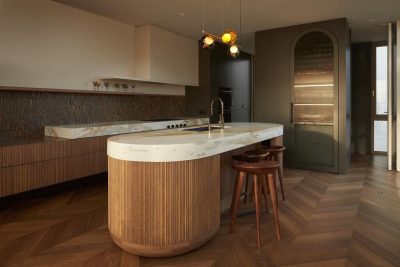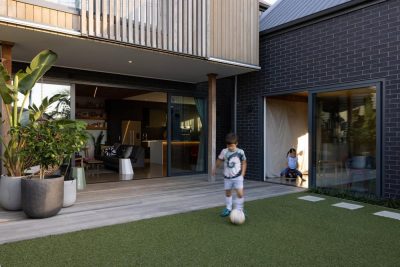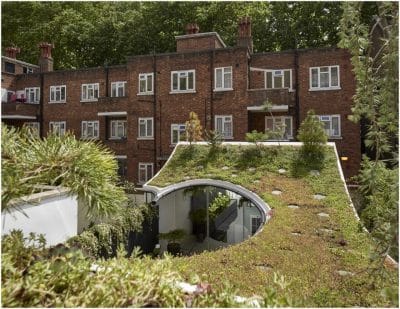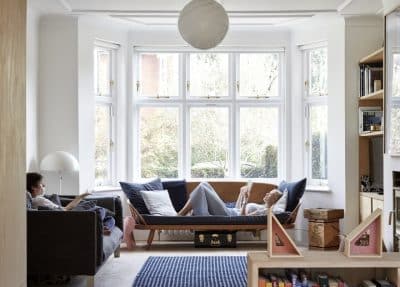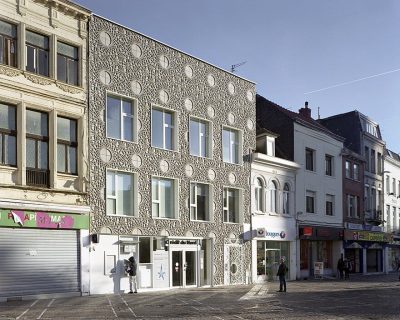Project: Randwick House
Architects: Brcar Morony Architecture
Author: Natalie Brcar
Location: Sydney, New South Wales, Australia
Building levels 2
Photo Credits: Justin Alexander
Brcar Morony Architecture were approached post Development Application approval to undertake the design detailing and delivery of the approved works.
The Randwick House project involves demolition of the existing structure to the rear of the property and replacing it with a new first floor addition containing a master bedroom, ensuite and robe. The first floor addition is accessed via a plate steel stair inserted within a new void over a new dining room.
Brcar Morony administered a lump sum contract (ABIC SW-2008 H NSW) over a 6 month time period.
‘Working with Natalie and Chris Griffin of Burmah Constructions has been smooth & easy with continuous communication…’

