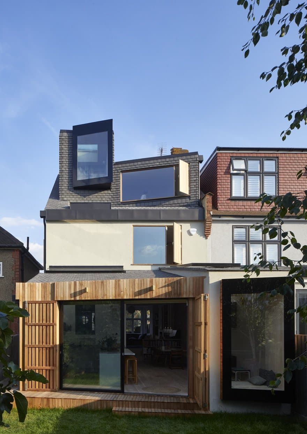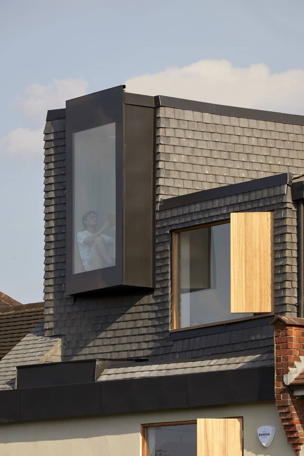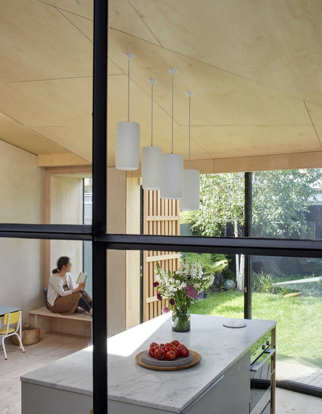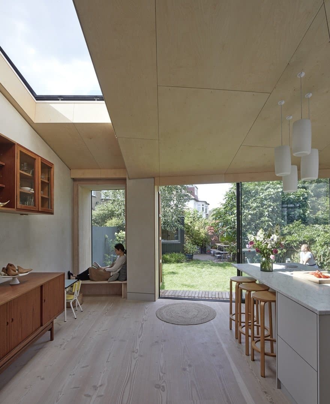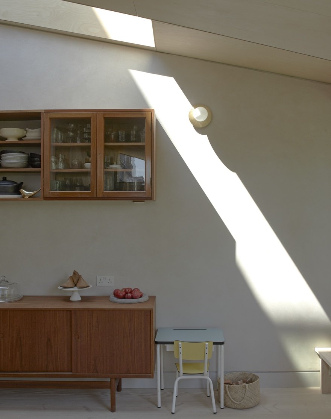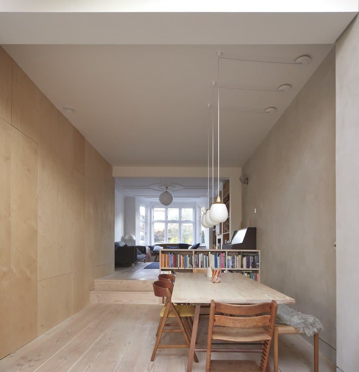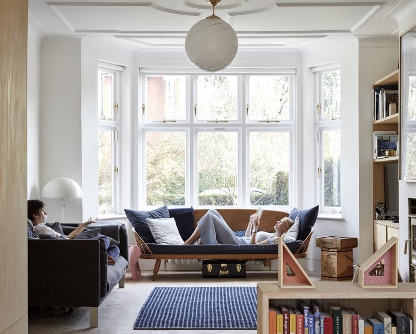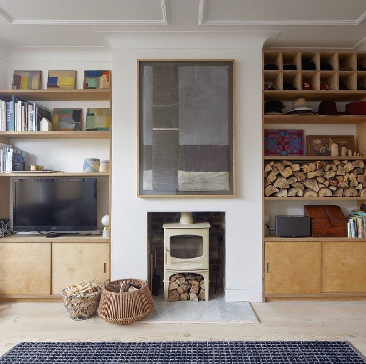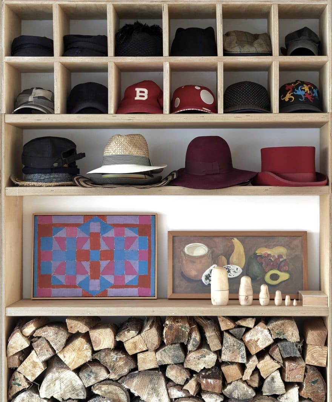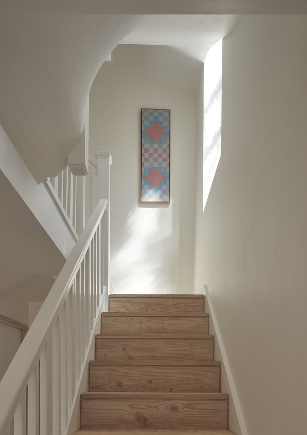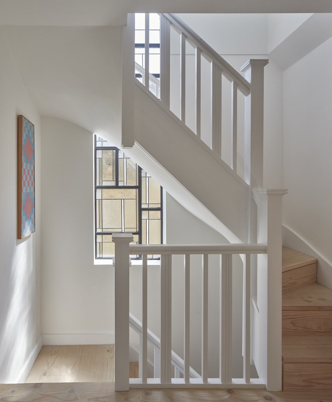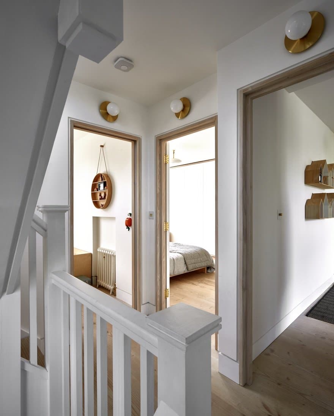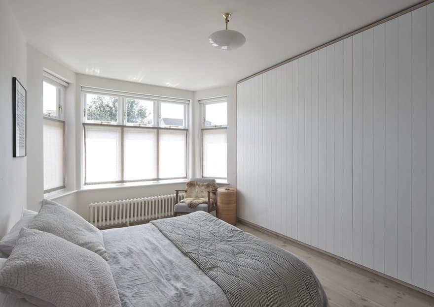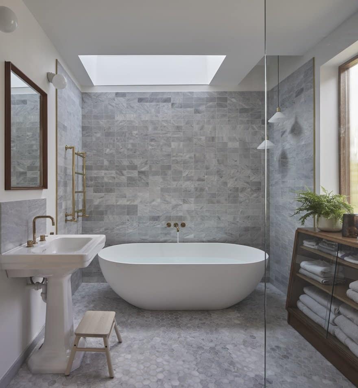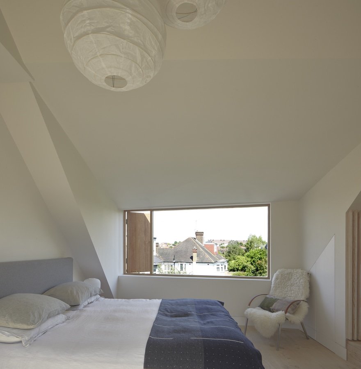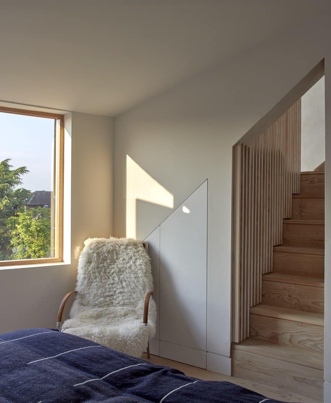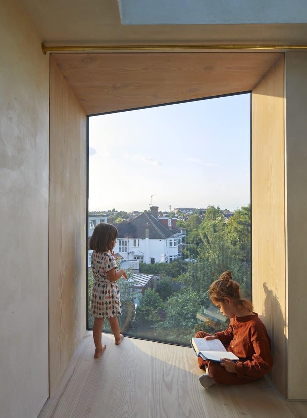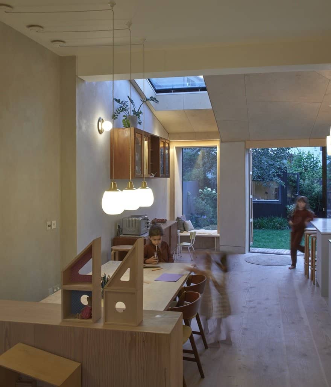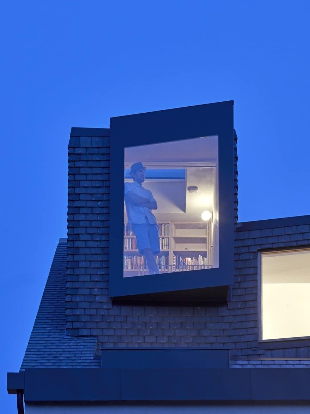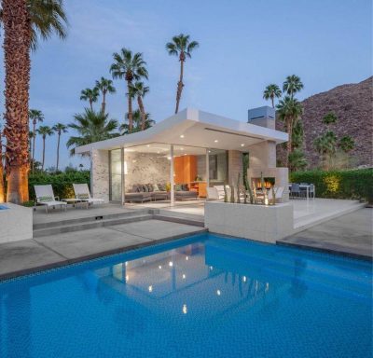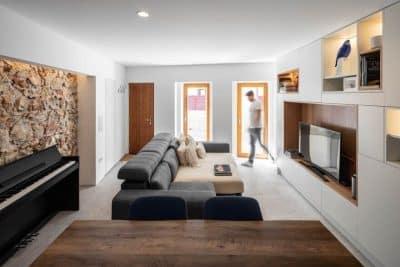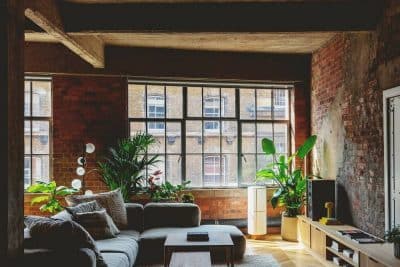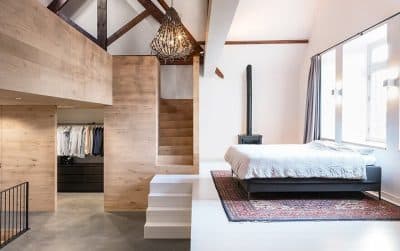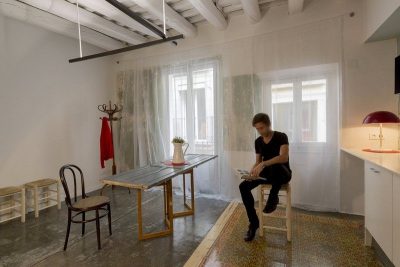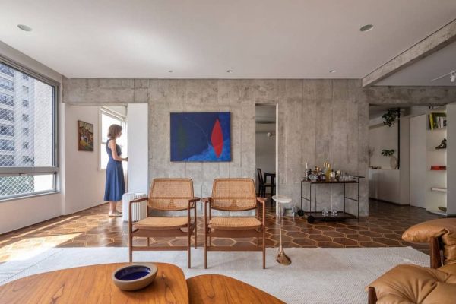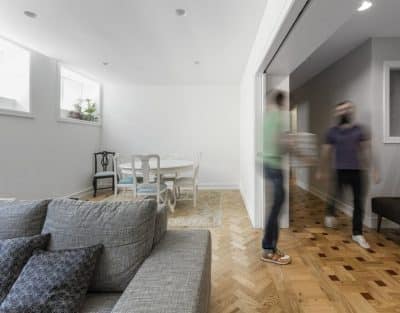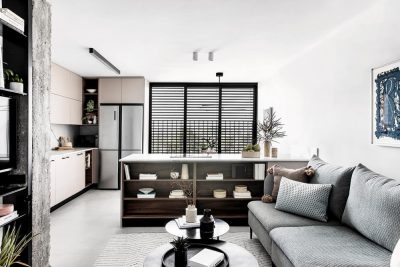Project: Douglas House
Architects: RISE Design Studio
Structural Engineer: CAR Ltd
Location: London, United Kingdom
Project size: 180 m2
Completion date: 2019
Photo credits: Edmund Sumner
The Douglas House was designed, in many ways, from the inside out: we took the absolute limits of permitted development rules in terms of what we could achieve in increasing the volumes on Ground and Second Floors and then re-shaped what would have been standard volumes in order to create the spaces from the Client Brief as well as to orientate the views out (from main sliding doors / dormer windows and both Oriel Windows) towards a backland copse, evoking the feeling of not being in London.
The volumes of the internal spaces at the rear (both rear extension and dormer) evolved from the iterative process of reviewing the maximum potential (planning policy) and then re- shaping these volumes, framing views and creating key openings (including the frameless glazed envelope between old and new in the Kitchen)
What was the brief?
Ground floor – Kitchen extension, addition of utility room and bathroom
• 1st floor – Reconfigure and extend existing bathroom and built-in wardrobes
• Loft – Open up to full height for a bedroom, dressing room and bathroom and elevated
reading perch/capsule/room/not-quite-sure-how-to-describe-it-space
What are the sustainability features?
Sustainability: PV Solar on roof, Air Tightness 7.9 m3hrm2 (which is better than new build Building Regulations), Mechanical Ventilation Heat Recovery (MVHR) system, rainwater harvesting tank buried in rear garden, Nest Smart Thermostats
What were the key challenges?
Planning was a major hurdle as the local council couldn’t get their heads around what we were trying to achieve within permitted development rights. It took a few applications to obtain approval for the scheme, via various different lawful development applications.
What were the solutions?
Solutions – to the planning issues was to speak with the Team Leader of Planning for the area to ensure they fully understood the proposals and how they complied, albeit in very unique manner, the policy.
Key products used:
Clay Specialist: Clayworks
Glazing, Oriels and Sliding Doors and Glazed Envelope: Maxlight
Glazing, Crittall internal window: Steel Window Service and Supplies Limited Glazing, opening rooflights: Roofmaker Pro
Glazing, stained glass window: Lead & Light
Timber floor, architraves, stair threads and risers: Dinesen Douglas Fir Kitchen: RISE Design Studio + Liam Dryden

