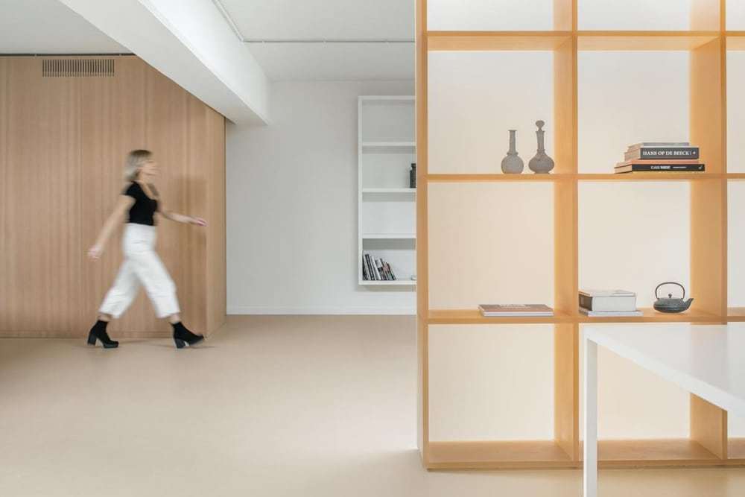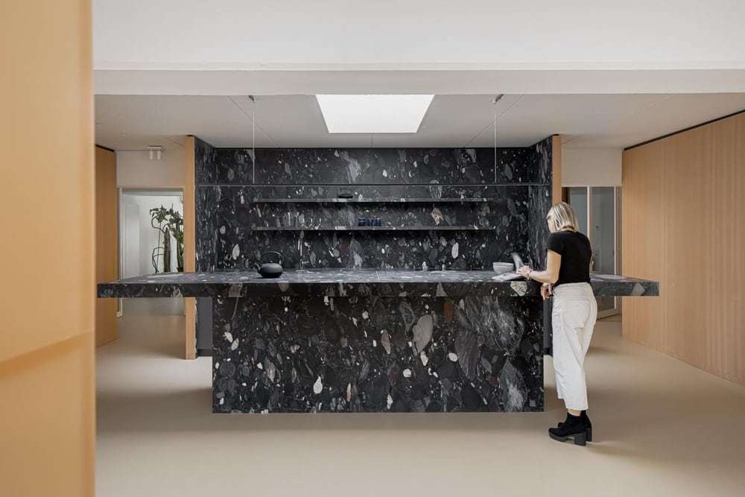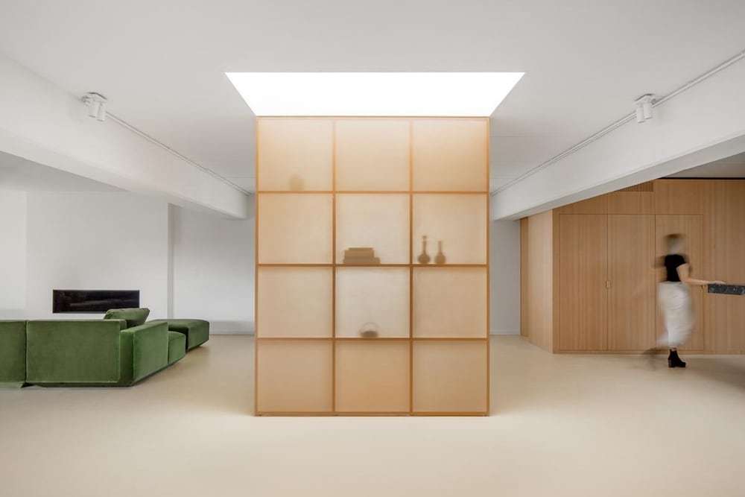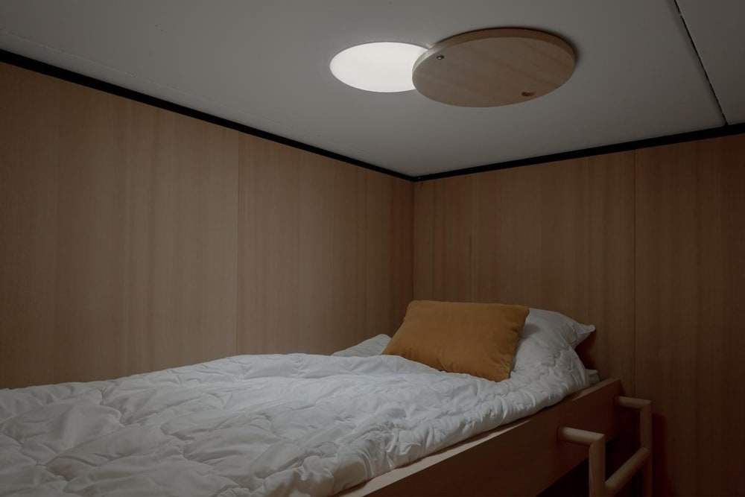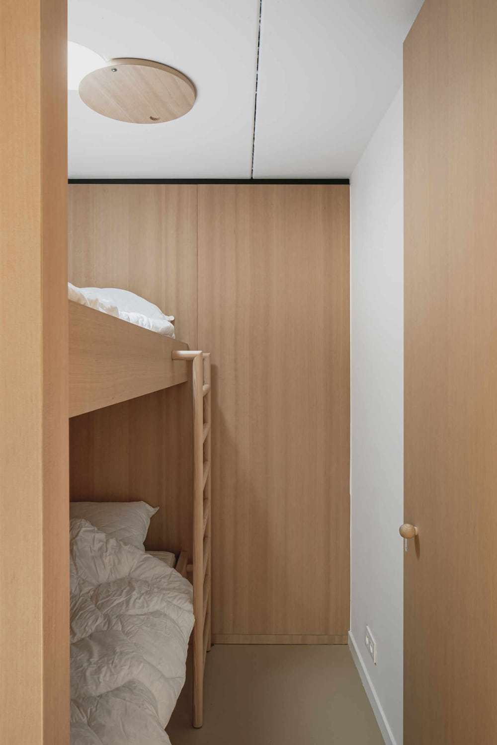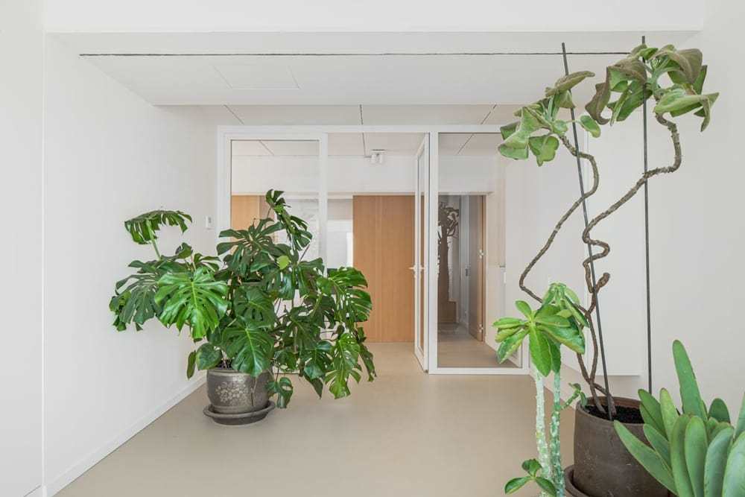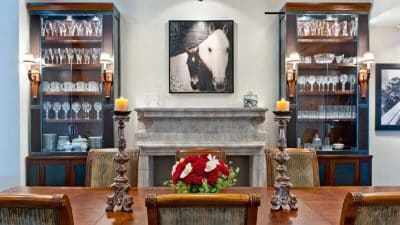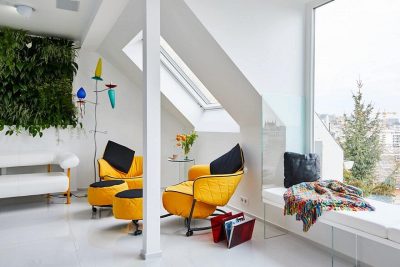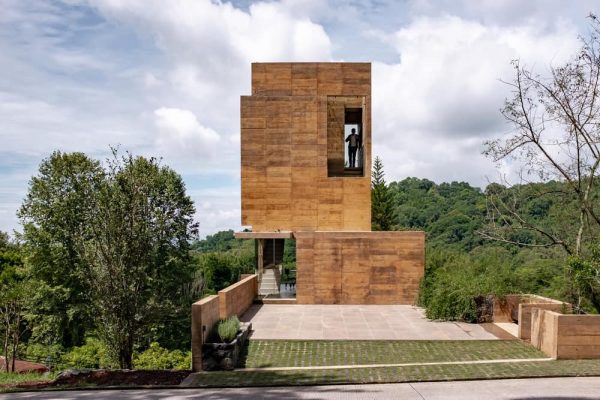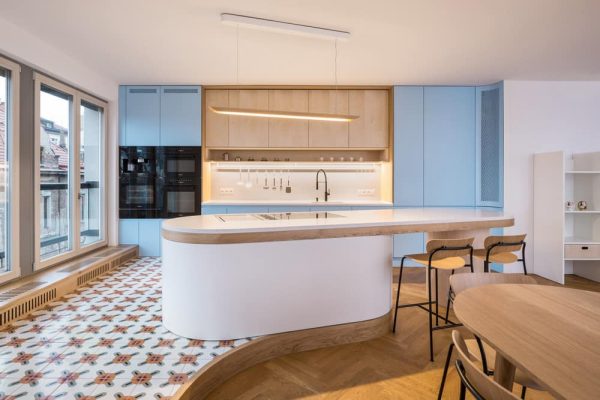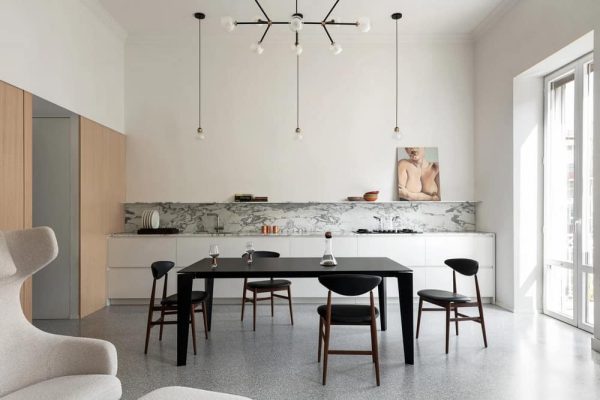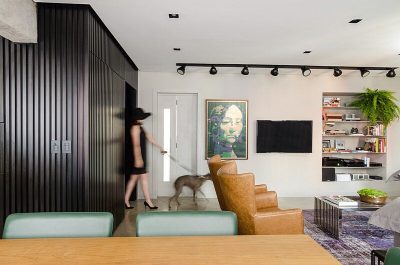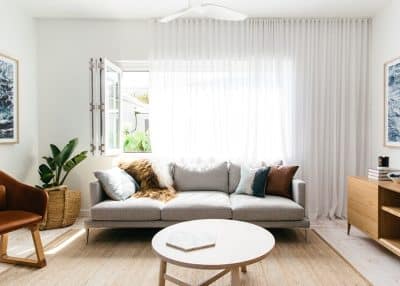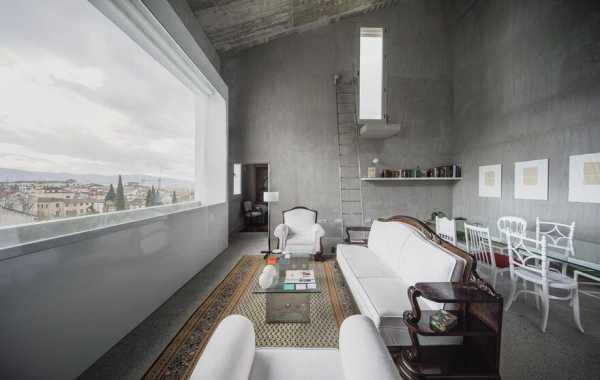Project: Hodb Apartment / apartment for an artist
Architects: B-ILD Architects
Technical Installations: STir
Translucent Polyester Cabinet: Vincent de Rijk
Installation Of Plants: BRUT
Location: Anderlecht, Belgium
Area: 260 m2
Year: 2020
Photo Credits: Jeroen Verrecht
Text by B-ILD Architects
The former office space on the upper floor of an industrial building in Brussels was transformed into an apartment for an artist. Three main interventions were made in the open space: a central cupboard in translucent polyester resin, a kitchen in dark marble and two symmetrical wooden volumes containing bedrooms and storage space. The Hodb Apartment is the result of an intense research of materials: light and dark marble, experiments with different shades of polyester resin, different types of wood and different shades of the cast floor.
The elements in cast polyester are the result of a creative collaboration with Werkplaats Vincent de Rijk. The other floors of the building are currently being used by the artist as office, workplace and atelier. The materials and the position of the interventions were carefully determined to create a meaningful composition with the existing skylights. The definition of the different spaces follows the structure of the beams. The translucent material of the central cupboard absorbs the light from above and diffuses the daylight in the open space. The material of the kitchen is a very textured and dark marble, creating a bold centre point in the living area.
The two wooden volumes strengthen this symmetry in a light non-bearing structure. The type of wood complements the warmth of the cast floor and the translucent cupboard. The two new skylights inside the children’s bedrooms create an intimate and comfortable space to sleep. In the dining area a new opening was made in the outer wall to create a broad view on the city.

