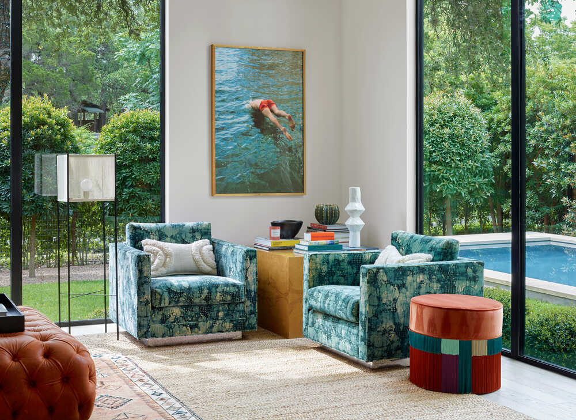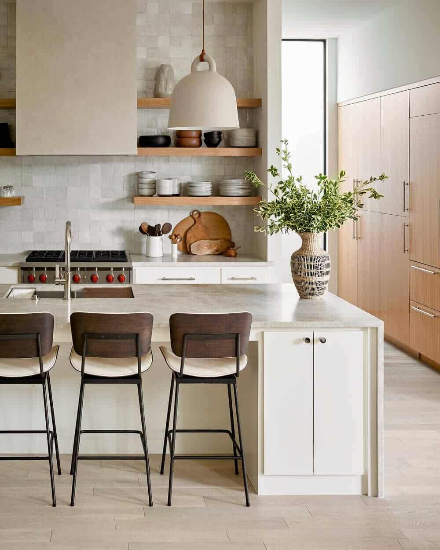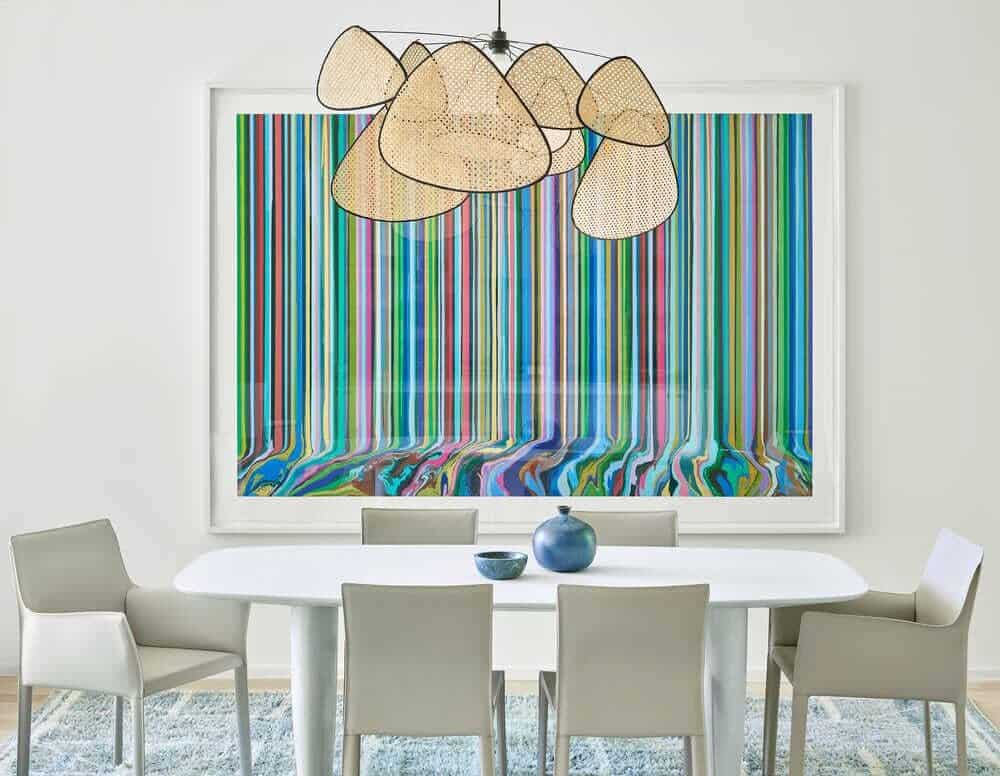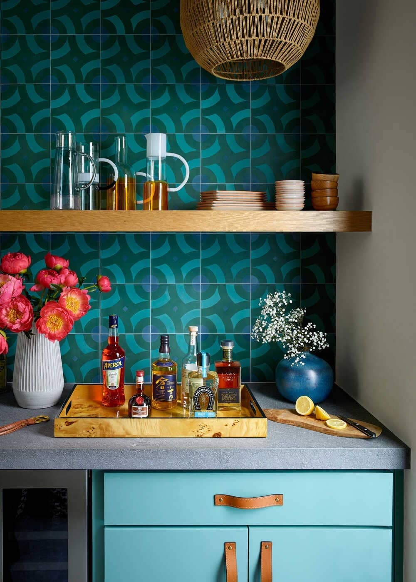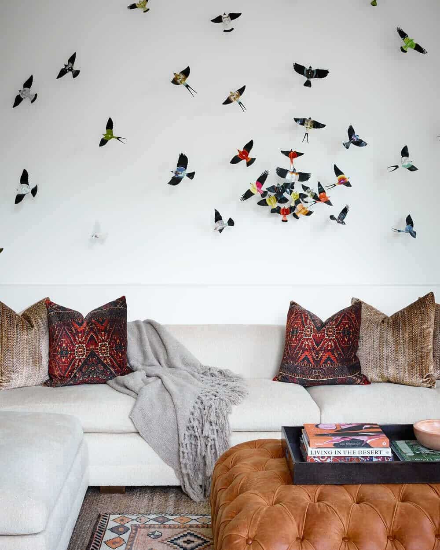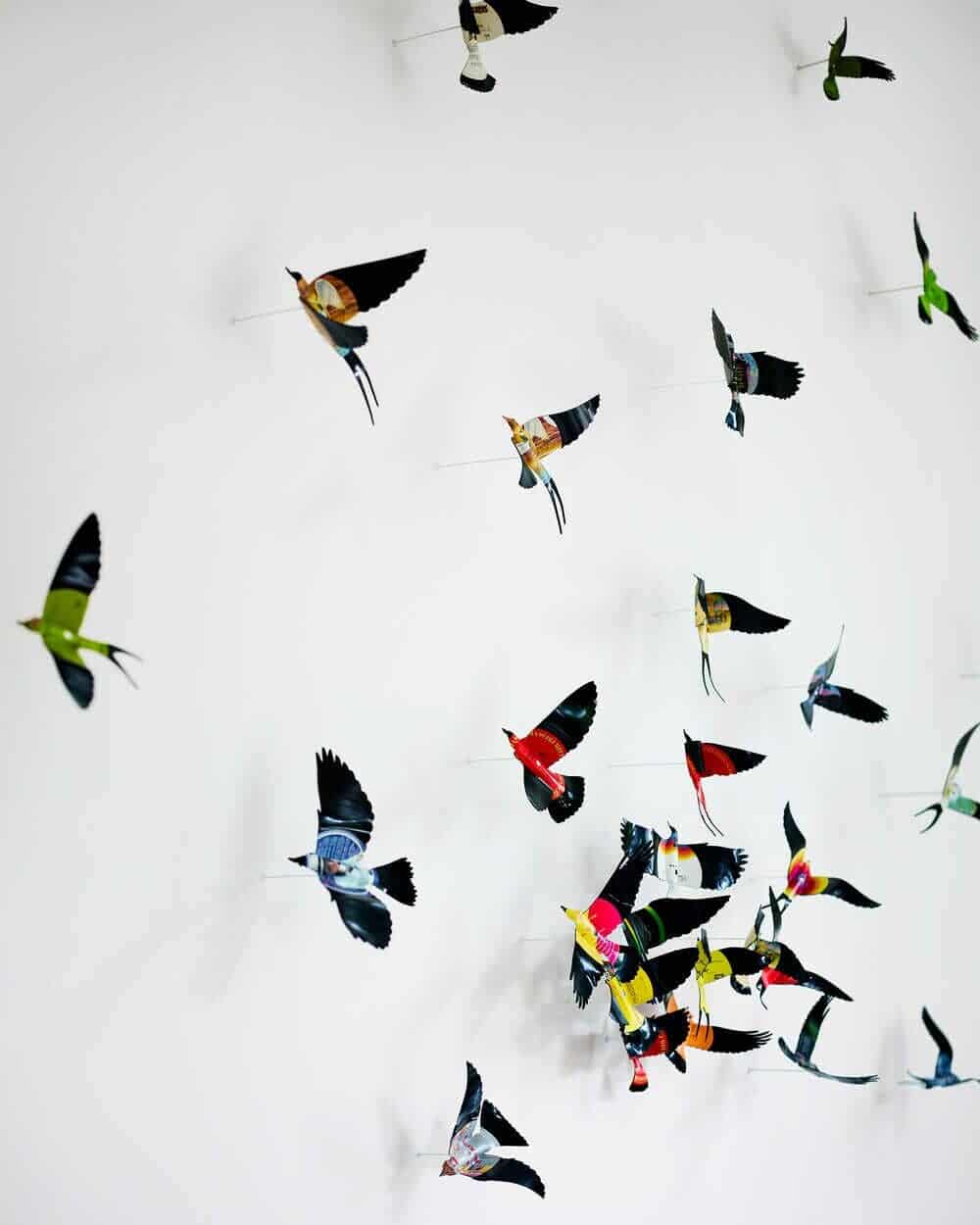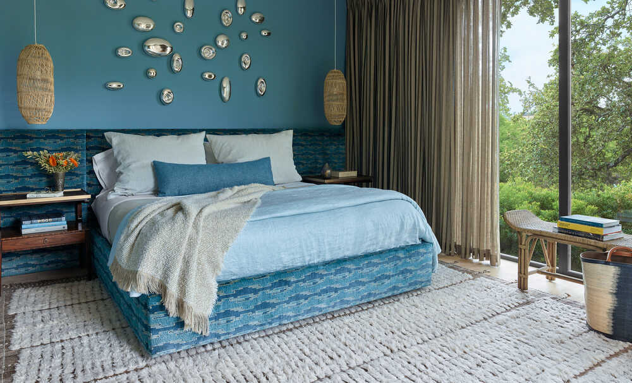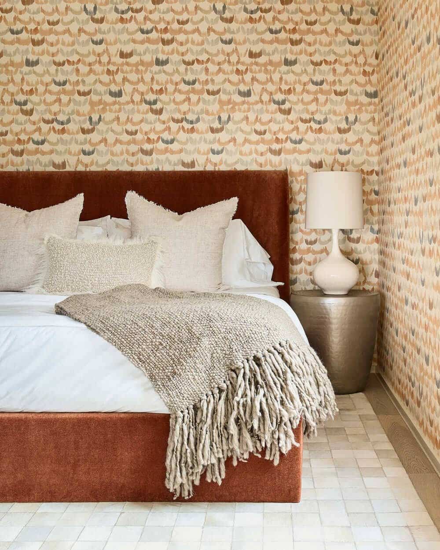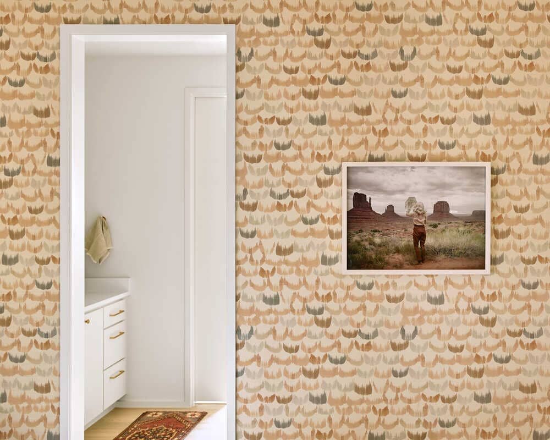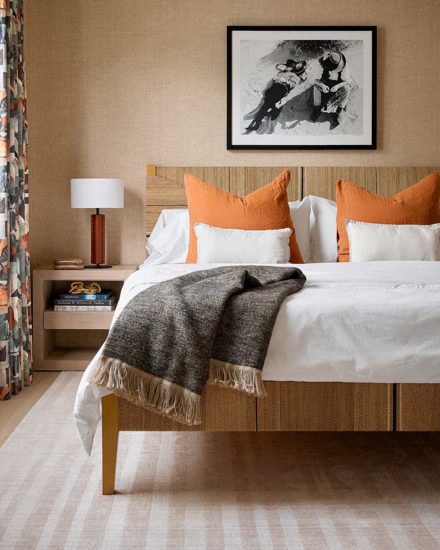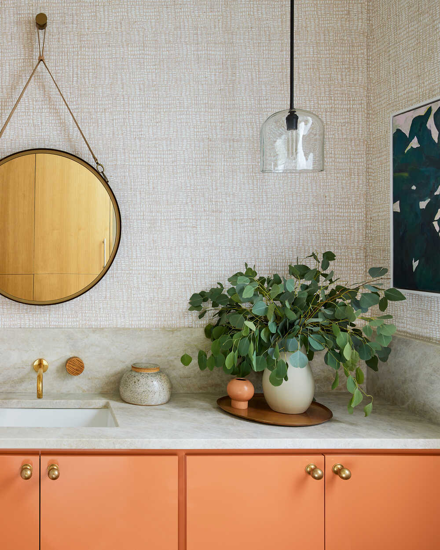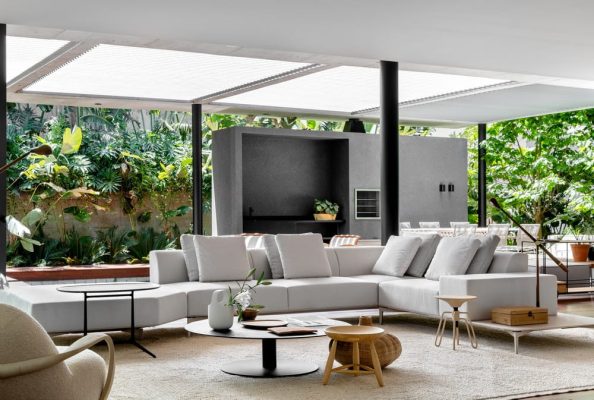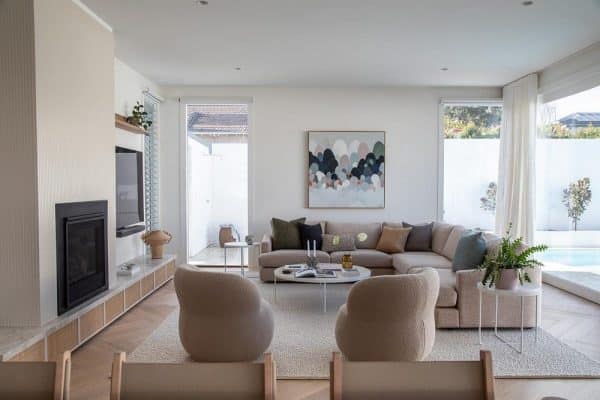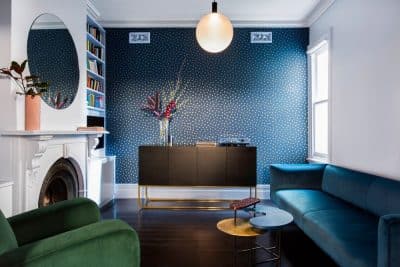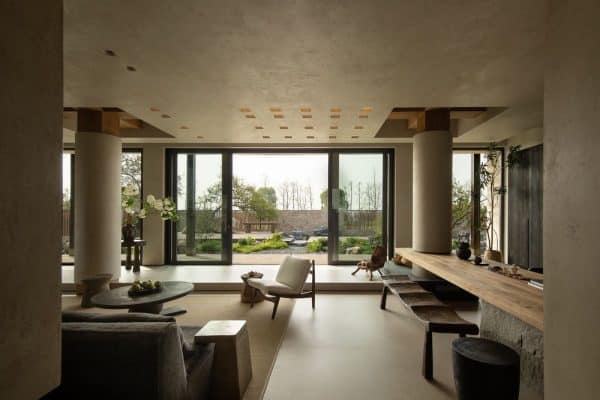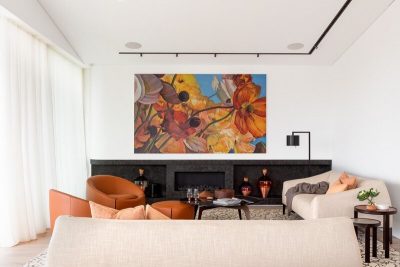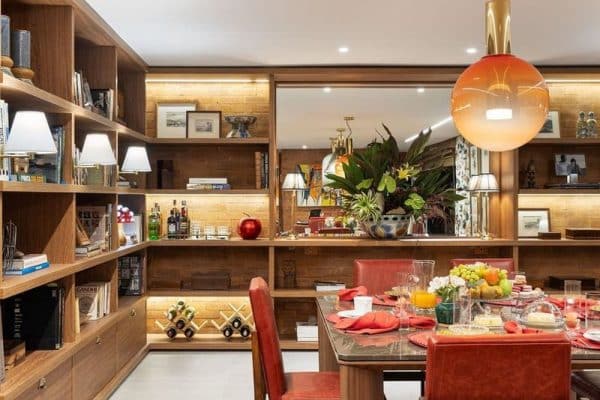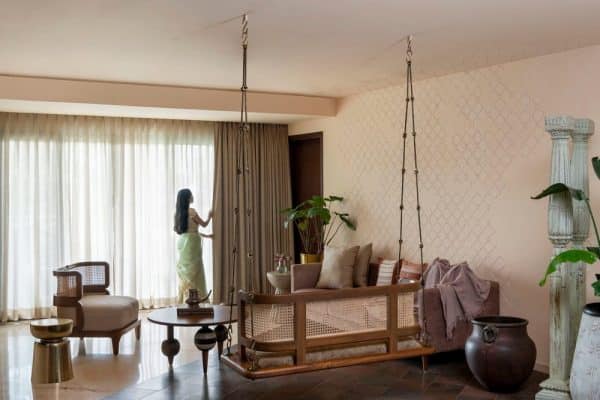Project: Reimagined Colorful Pied-e-Terre in Austin
Interior Design: Mark Ashby Design
Location: Austin, Texas
Photo Credits: Clay Grier
Courtesy of Mark Ashby Design
Mark Ashby Design reimagines an Austin spec house into a colorful custom home, the Bouldin Pied-e-Terre is 2,400 square feet and walking distance to Austin’s buzzing South Congress Avenue shops, restaurants, and entertainment.
The homeowners of the Bouldin pied-e-Terre, located just steps from Austin’s buzzing South Congress Avenue, are University of Texas alums, so they wanted to bring in lots of orange (the university color) to celebrate Austin and their alma mater. They also wanted to remove any spec home elements – so the home feels elevated and is custom designed. The result is vibrant, colorful home, perfect for entertaining and watching their beloved Texas Longhorns football games with family and friends.
The entire house was gutted, brand new kitchen and bathrooms were installed. The laundry room was turned into a bar with the laundry area relocated to the back of the house. “We added color and texture wherever we could while leaving the backdrop neutral,” says Christina Simon, Senior Designer, Mark Ashby Design. “Wallpaper was used in both guest bedrooms and the powder bath. A beautiful tranquil blue was used in the master bedroom and the wildly colorful fabrics and brightly tiled laundry room-turned bar all make this original spec home much more custom and elevated and most importantly- fun.”
The entrance to the home is tucked away while the rest of the front yard opens up to a swimming pool and terraced outdoor living space. The design team had four months to renovate. “Creating a highly custom look with one-of-a-kind furniture and fixtures in such a short timeframe is very difficult and high adrenaline but also rewarding and exciting,” says Christina.
The home also features an incredible (highly collectable) art collection curated by Alexis Armstrong of Armstrong Art Consulting. Austin artist Paul Villinski ‘s birds made of LP records is featured on the living room wall. Ian Davenport’s bold stripes anchors the dining room. In the bedrooms are Colm Henry’s photo of U2, Anja Niemi cowgirl photograph, and Jennifer Bueno – glass wall sculpture is seen in the master. The fabulous diver photo in the living was taken by Austin photographer, Clay Grier.
Finishes:
Living Room features custom sofa and leather ottoman designed by Christina Simon. Living room chairs were reupholstered with vivid green Kelly Wearstler fabric, along- side vintage orange tables. The master bedroom wall-length bed custom designed by Christina Simon in Kelly Wearstler fabric.
Main bedroom bedside tables designed with integrated outlets/ custom for space via 1st Dibs. Guest bedroom bed frame in rust mohair designed by Christina Simon. Wallpaper in guest rooms are Kelly Ventura, Brushed Scallop in ‘blush’ colorway (Supply, Austin) and Phillip Jeffries, Natural Grasscloth Chevron Wallpaper

