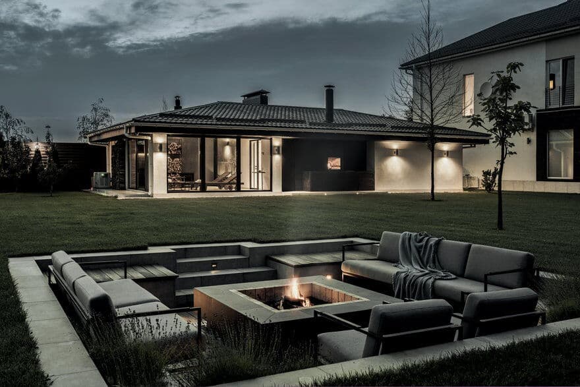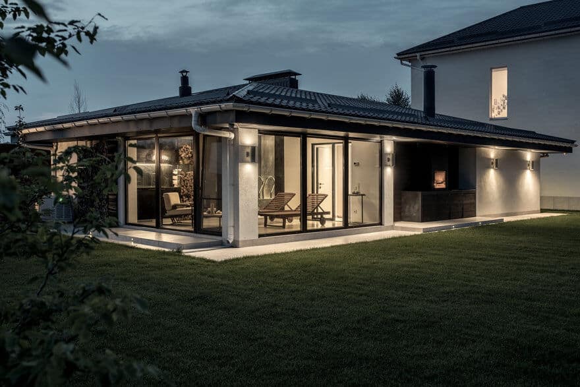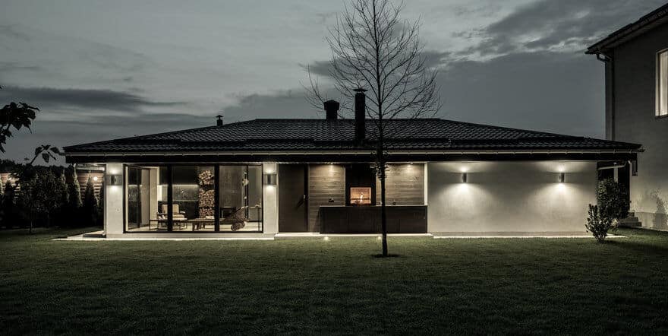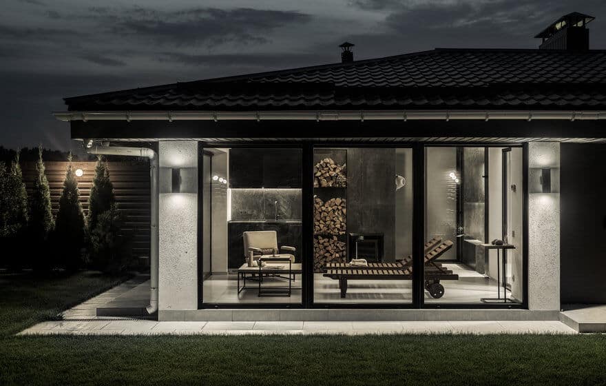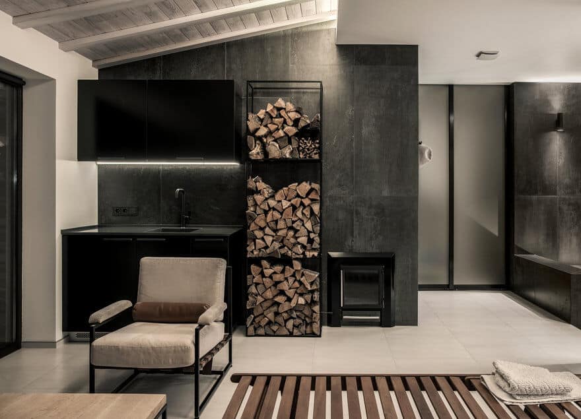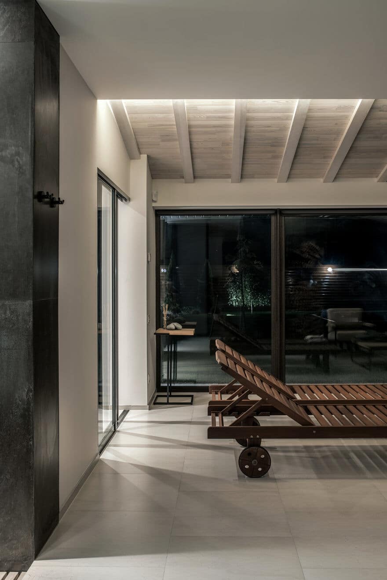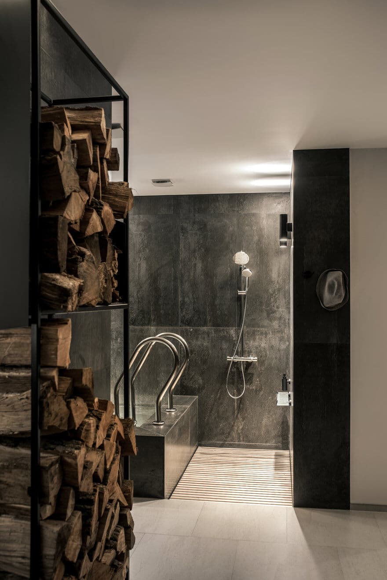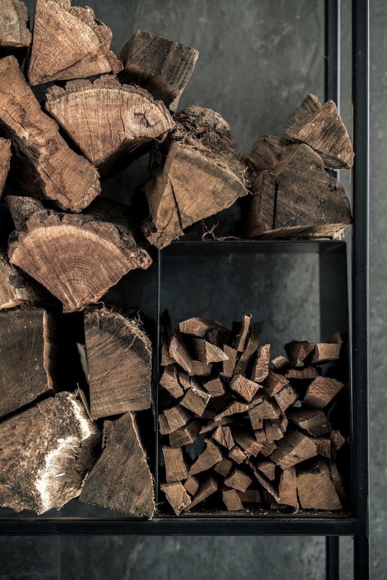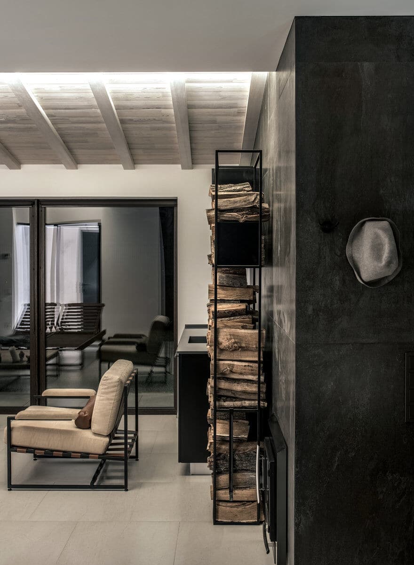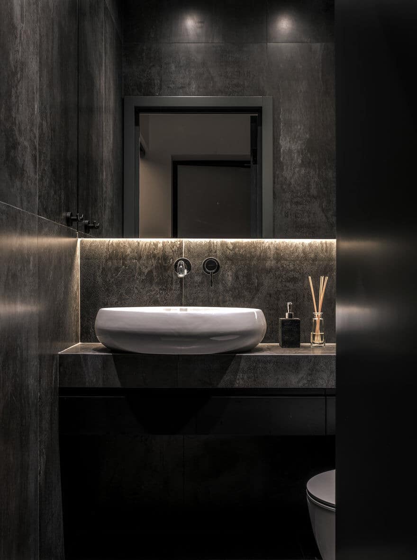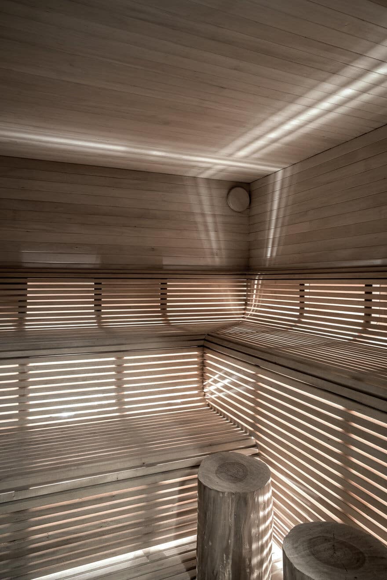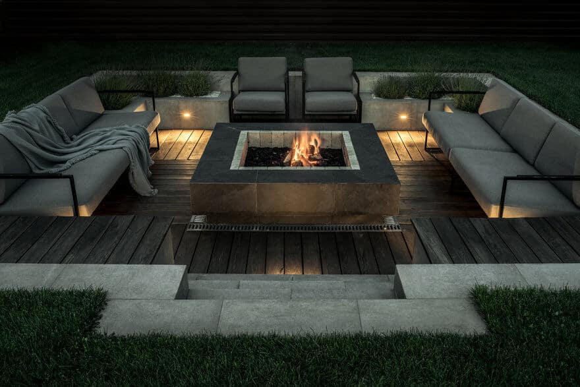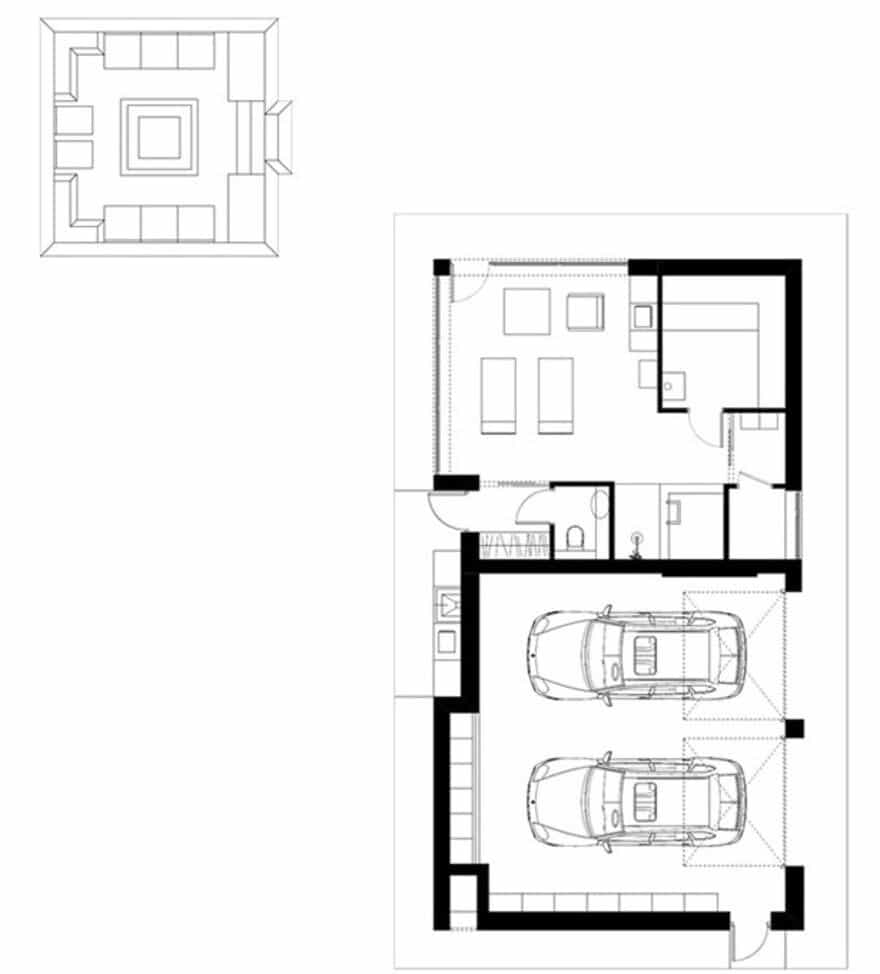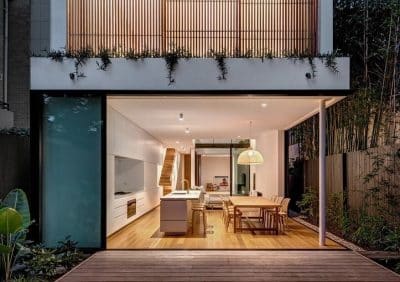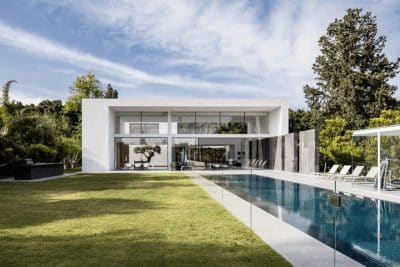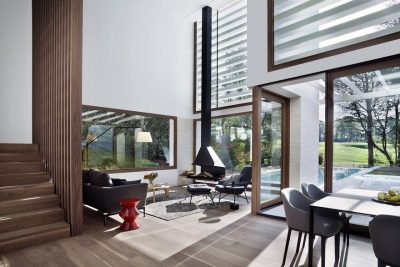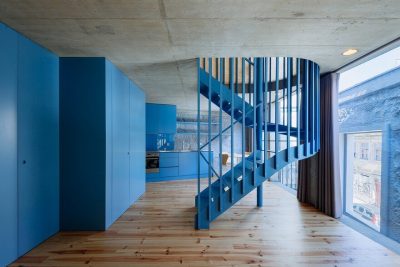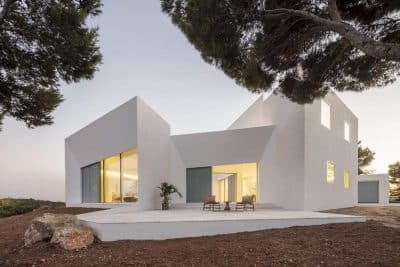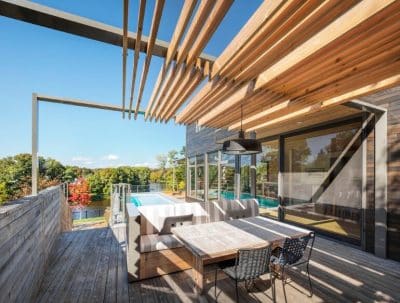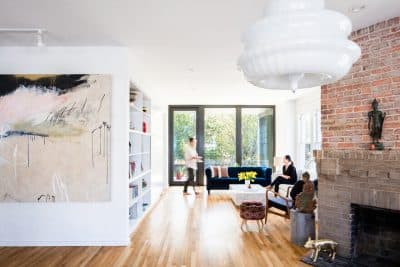Project: Relax house
Architects: FORM bureau
Project author: Viktoriia Shkliar
Location: Kiev, Ukraine
House area: 94 m2
Year: 2017
Photographer: Andrey Bezuglov
Relax house with 94 m2 area, located in the suburbs of Kiev. This is the most quickly implemented project by FORM bureau – 4 months from foundation to the bulb. The author is Viktoriia Shkliar. Customers – a young married couple assigned the author a task to create a project for a home SPA complex, where one can relax, rest and rejuvenate.
This house is located next to the main house, and is tied to it in style due to the repetition of material on the facade and the roof deck.
The space is organized on the one floor and consists of the necessary relaxation facilities: a central seating area with sun loungers and a small kitchen, a sauna and a font with an adjoining shower. There is also a small dressing room where bathroom accessories are stored and technical room as well.
The other half of the Relax house, separated from the main zone, is a two-car garage. There’s a neat barbecue area near the main entrance to the house on the facade. A separate open-air lounge with a fireplace and soft outdoor sofas was organized on the territory of the homestead. The fire is fascinating. Relaxing with friends is made very pleasant in this zone.
The site can boast a picturesque view of the lake and forest. Panoramic windows allow nature to become an extension of the space filled with light to the maximum.
It was important to choose the right color palette for the interior, because it should contribute to relaxation and rest. Laconic surfaces in white are combined with a wooden ceiling and natural texture tiles. All this serves as a background for the furniture made from natural materials. The lighting solution creates different illumination scenarios.
The author managed to combine architecture and interior and fit all this into the surrounding landscape. The simplicity of the forms is combined with the contrasting natural materials. An atmosphere of lightness and unity with nature was created here.

