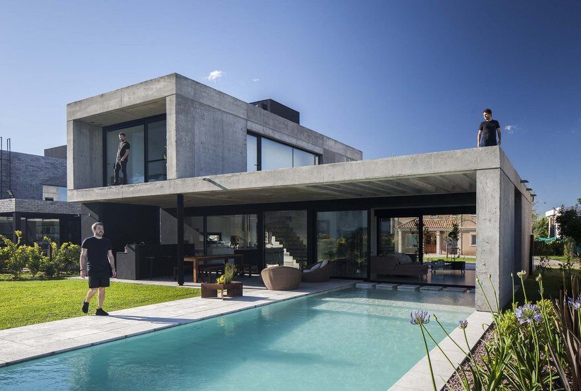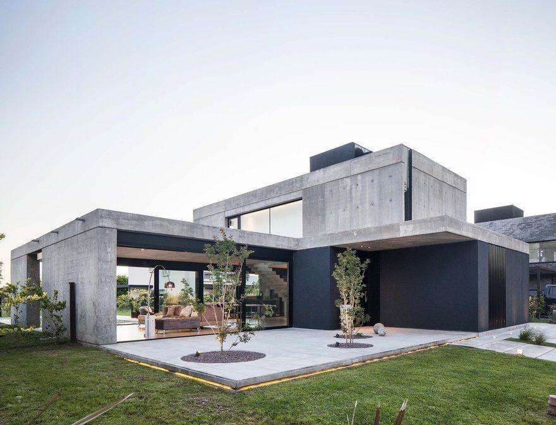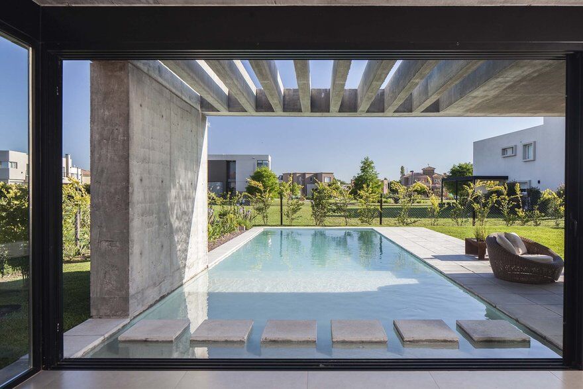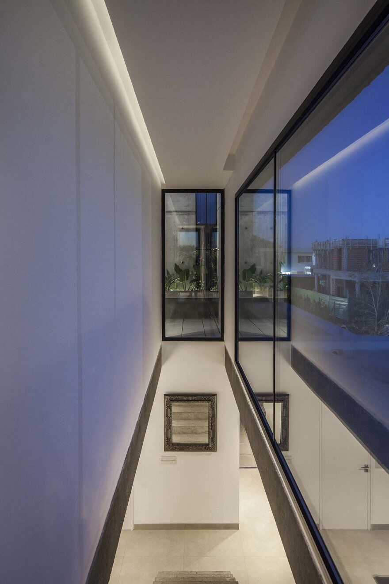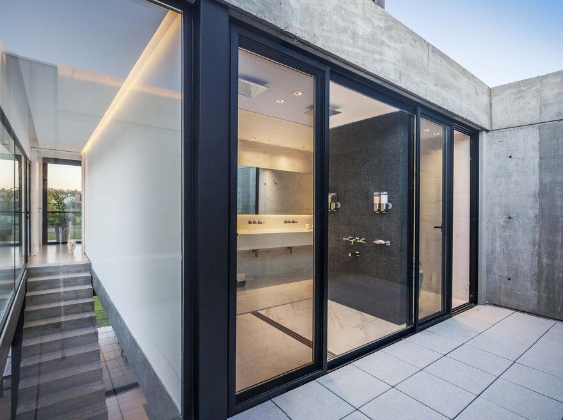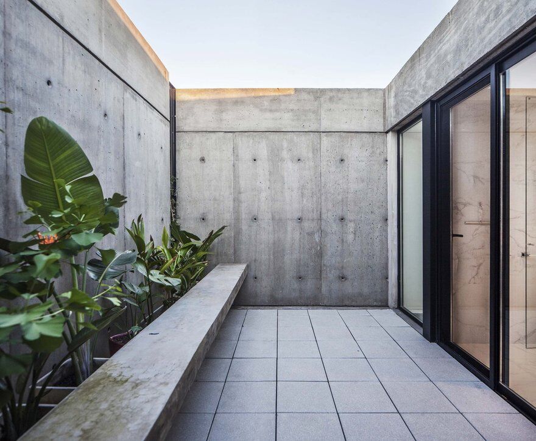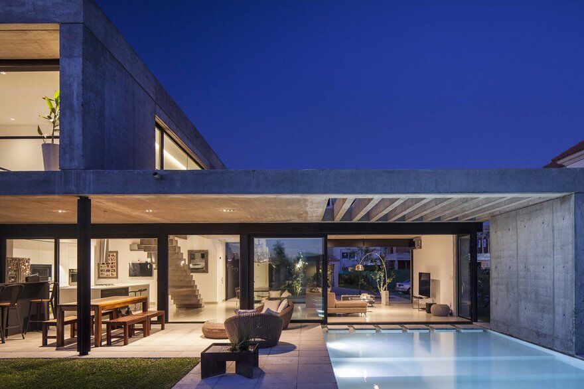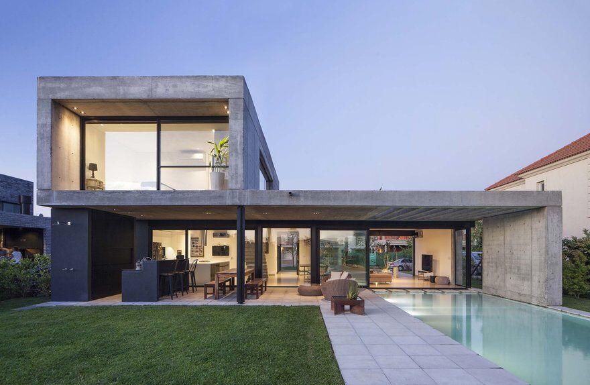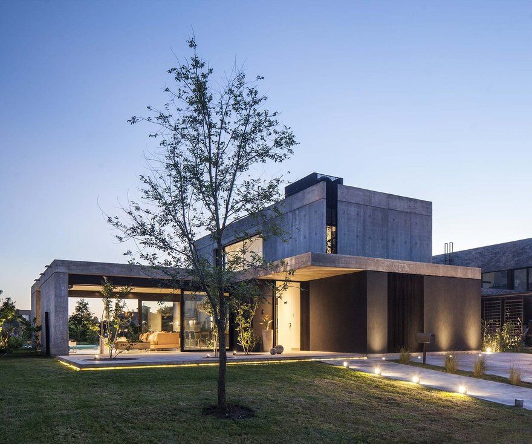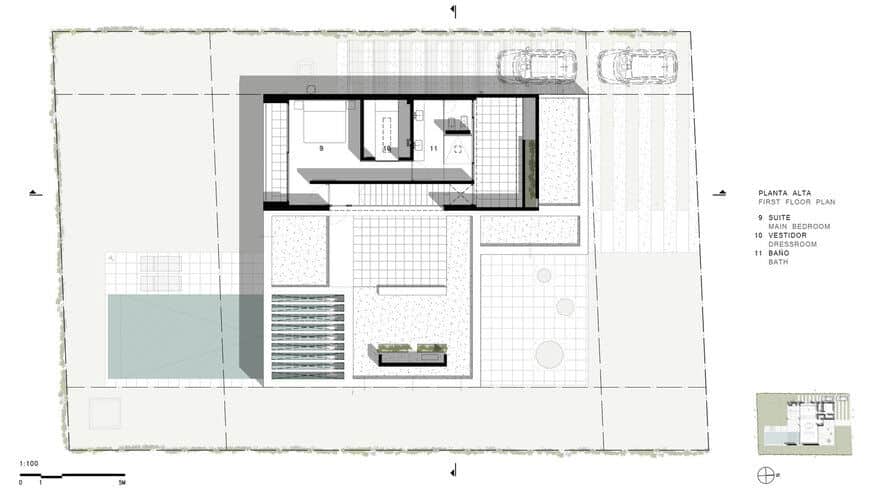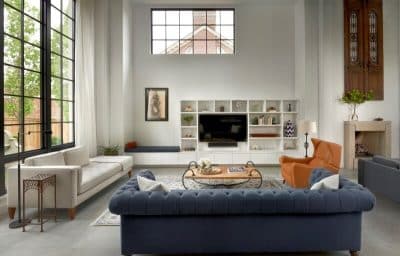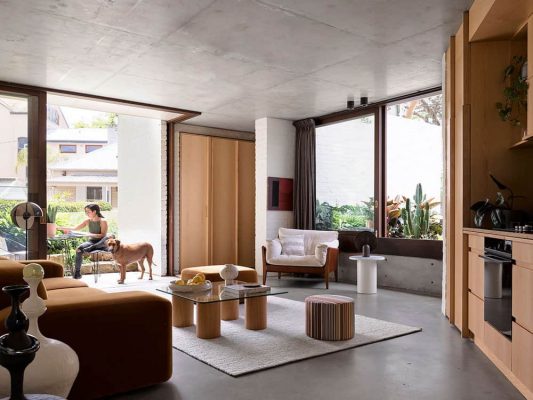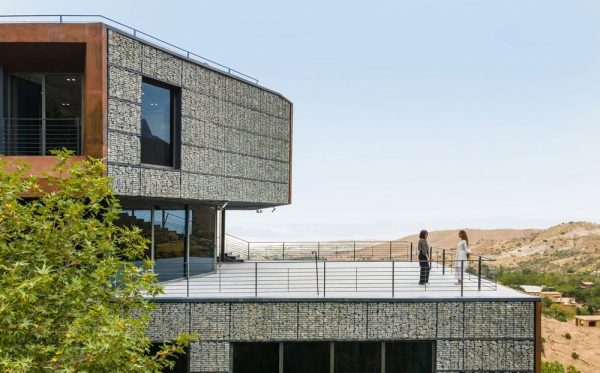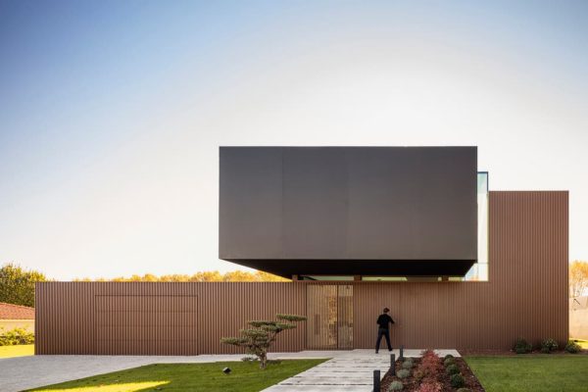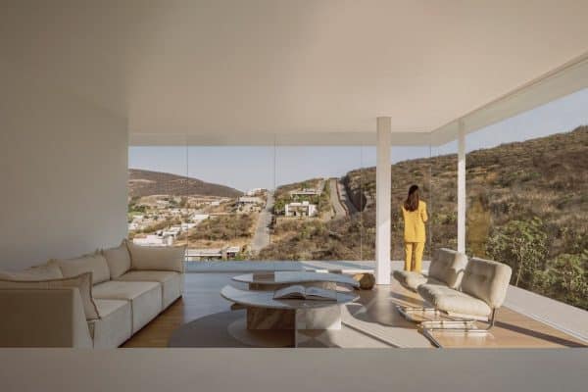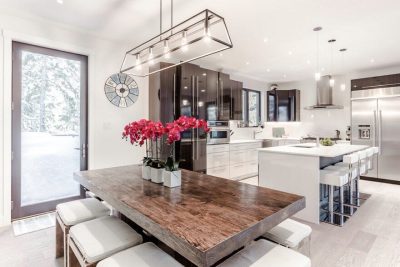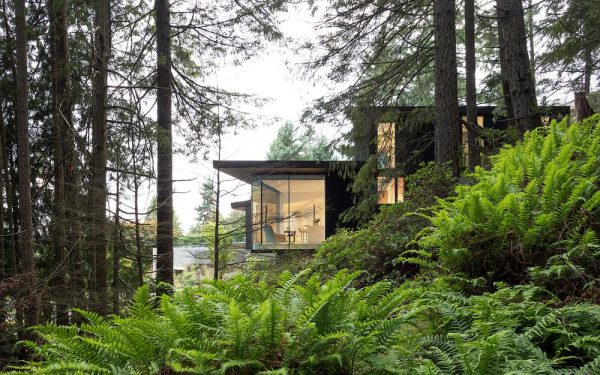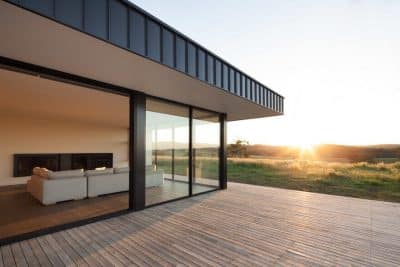Project: EH Residence
Architects: Estudio GMARQ
Location: Pilar, Argentina
Project Team: Arch. Adrian Govetto, Arch. Lucas Mansilla, Arch. Marcelo Forja
Area 200.0 m2
Project Year 2017
Photographer: Alejandro Peral
EH Residence is a permanent home for a young couple that doesn’t plan on having children, at least in the medium term. So the program escapes the usual projects of closed neighborhoods.
On the other hand, the land has the front facing north, so public rooms that turn to the garden do not receive direct sunlight. To respond to these constraints, the main rooms become passing through rooms north-south direction, working visual barriers to achieving privacy where necessary.
In the case of the dining room, a garden with plants designed, whose volume fulfills that same function. Upstairs, the suite opens to a patio that guarantees the entrance of the sun but cuts the visuals from the street.

