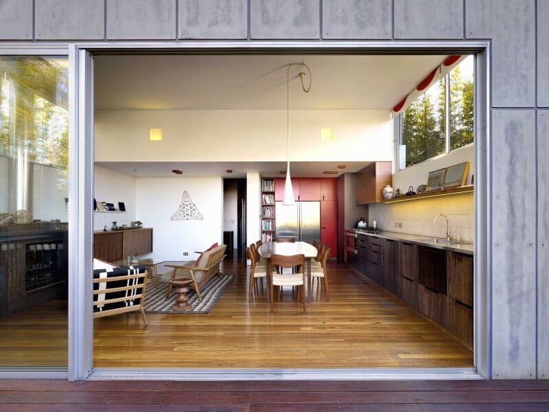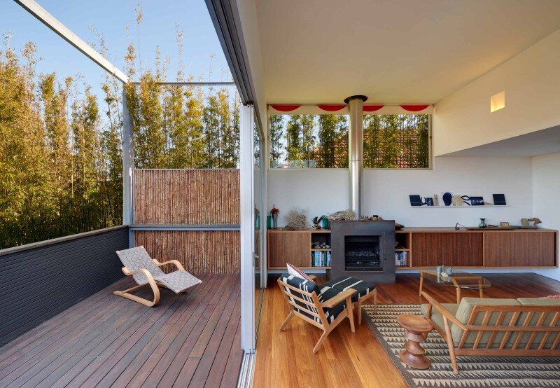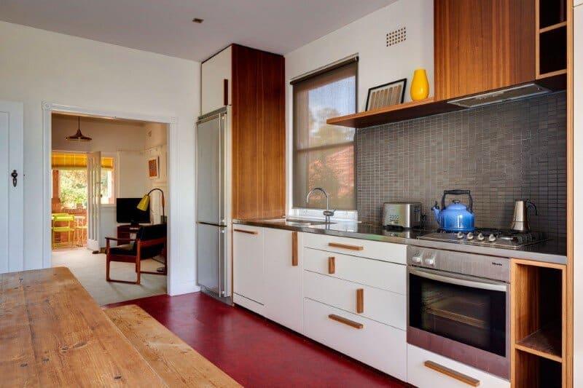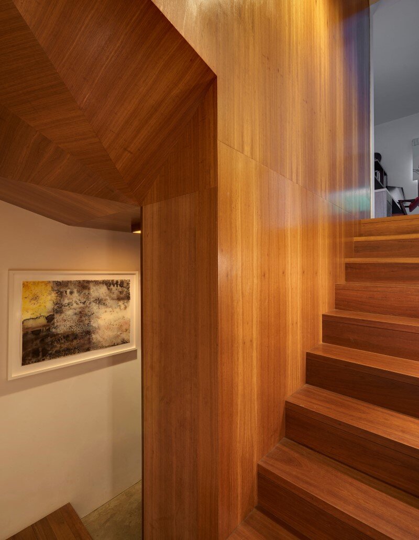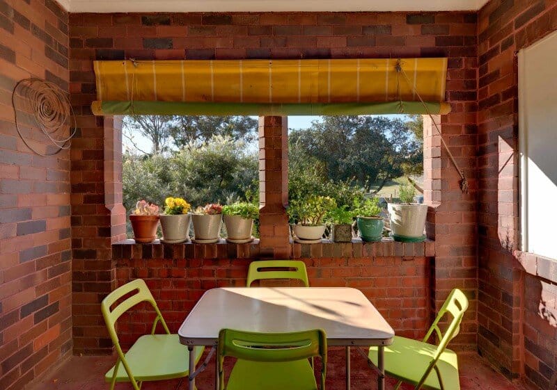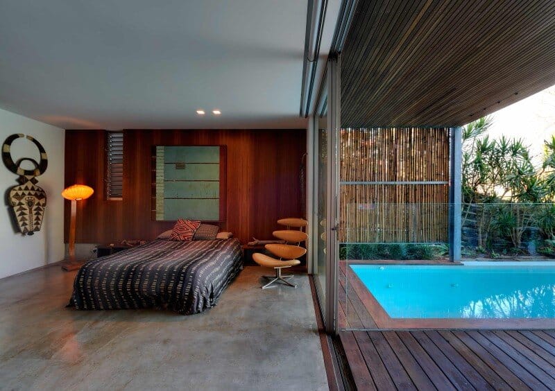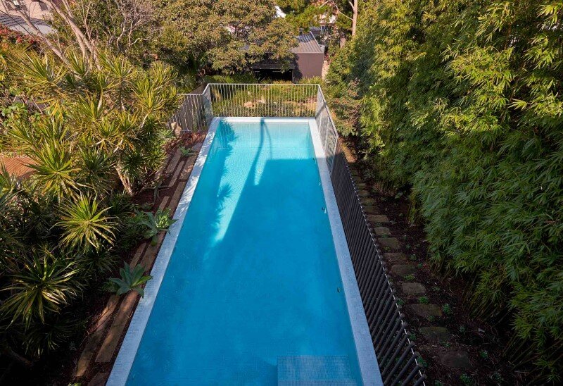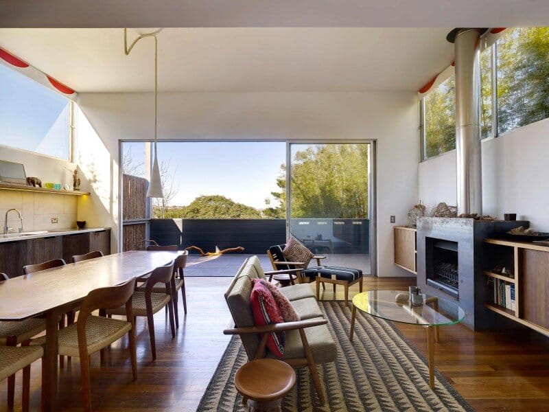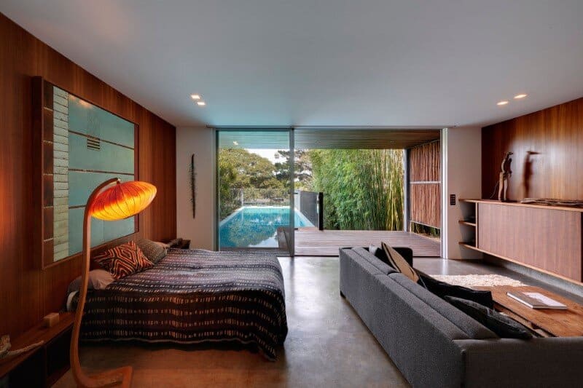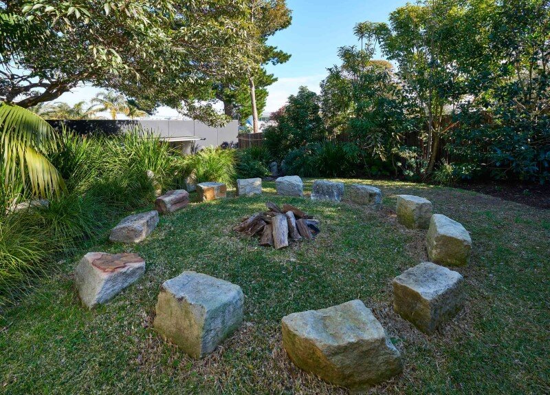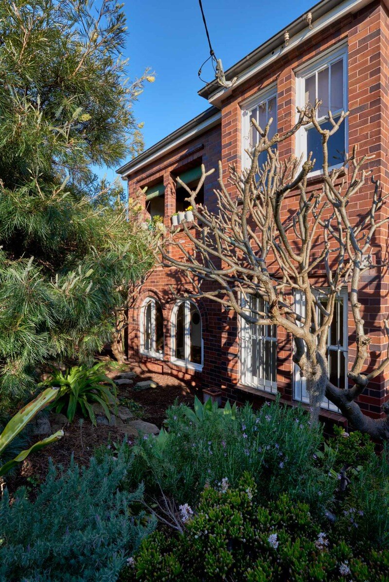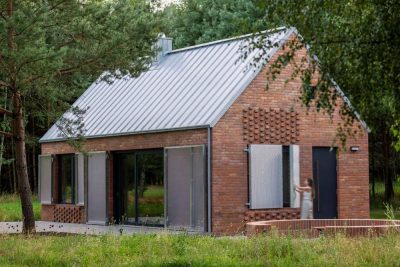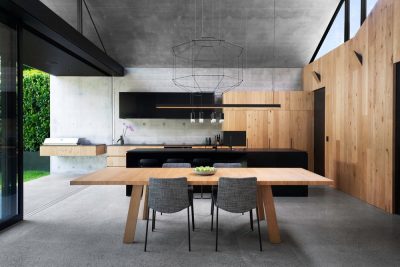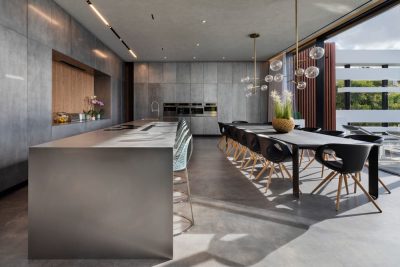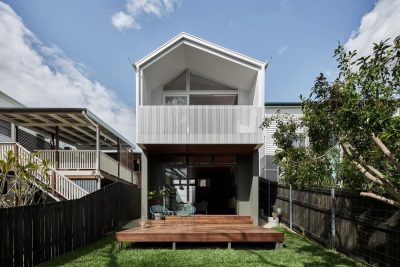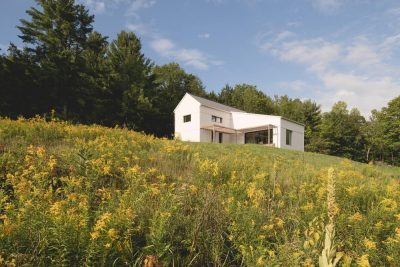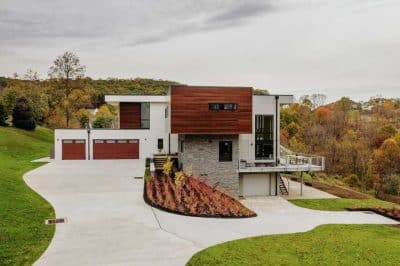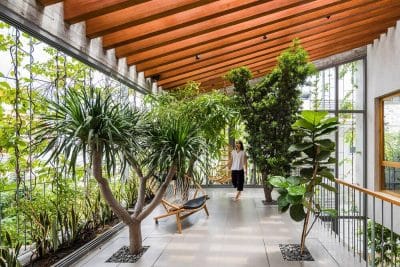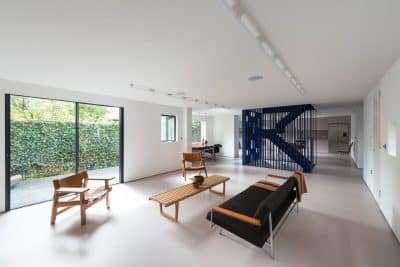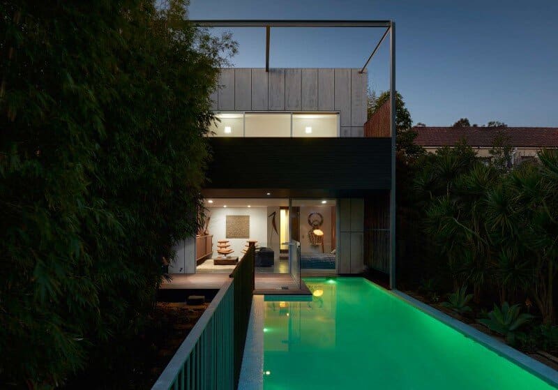
Project: Kerridge House + Apartment – renovation and an addition
Architect: Virginia Kerridge Architect
Design Architect: Virginia Kerridge
Builder: Andre Fombertaux
Location: Sydney, Australia
Photographer: Michael Nicholson Photography
Virginia Kerridge Architect has designed Kerridge house + apartment, a family home located in the Sydney beachside suburb of Coogee, Australia.
Description by Virginia Kerridge: This project is a renovation and an addition to an existing 1930s duplex which was in original condition. The original front section of the apartment building was left largely intact so that the front of the building retains its 1930s flavor with only minor changes to improve the use of the spaces.
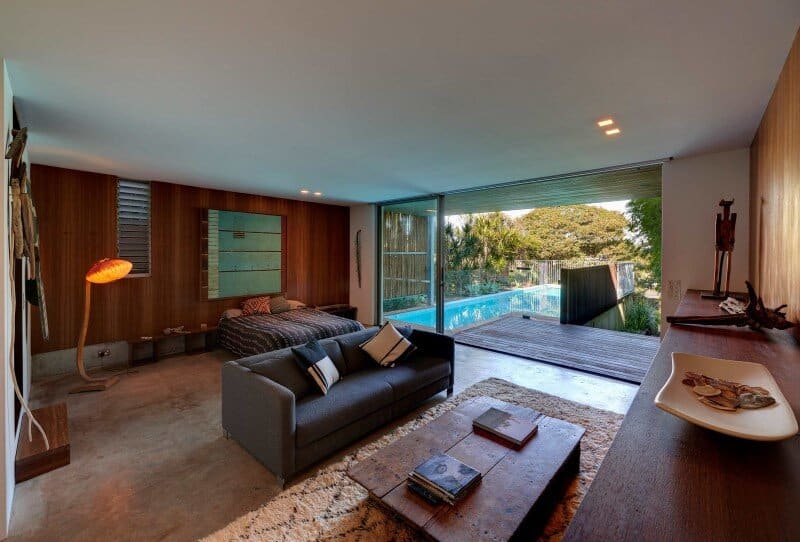
The upper apartment also retains this 1930s character with the only change being a large sit-in kitchen area which is contained within the existing fabric of the apartment. This opens to a deck which faces to views over Botany Bay and stunning sunsets.
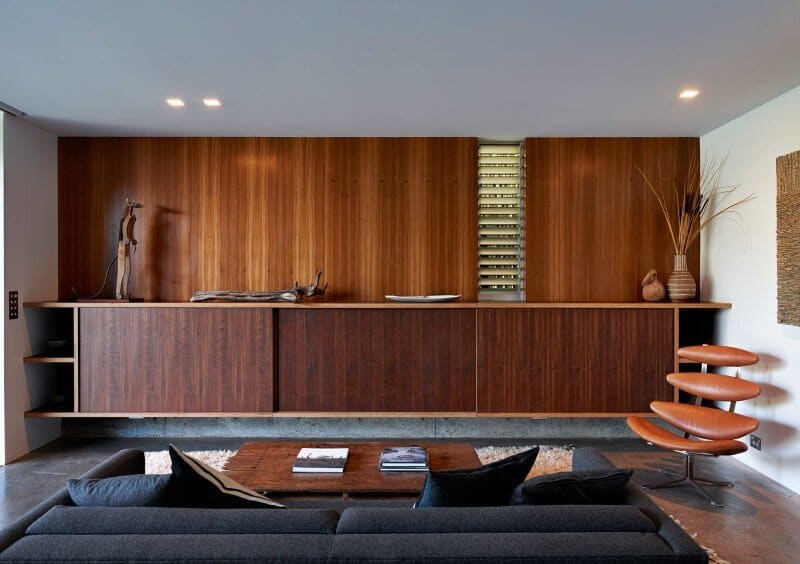
To the rear of the building (to the lower apartment) a double height box was added containing a kitchen; living; dining area above and a sitting room below connecting to a swimming pool. The concept behind the scheme was to leave the existing building in close to original condition with the addition being treated as a “box” for living in and the studio as a “box” at the end of the garden. An unusually long garden area gave opportunities for a green “lung” between the addition and the garage/ studio at the rear of the block.
