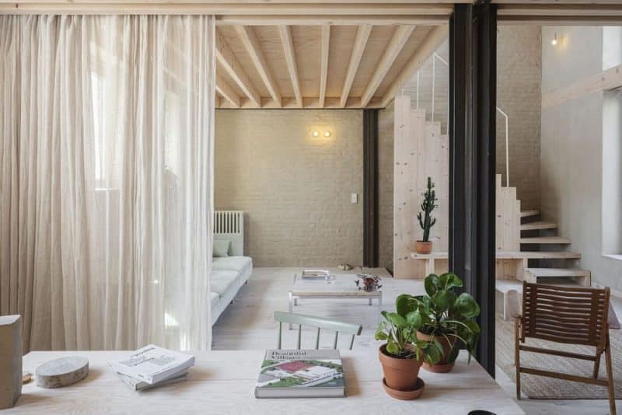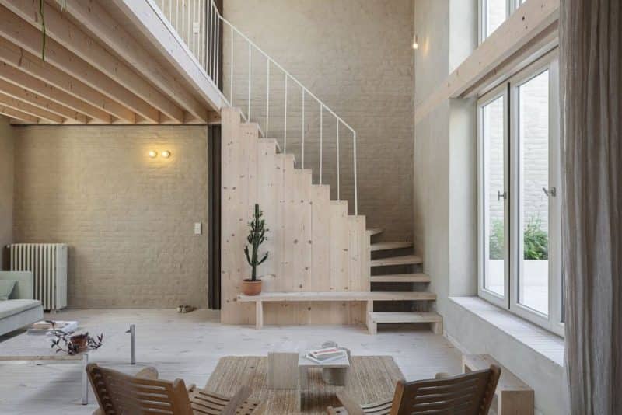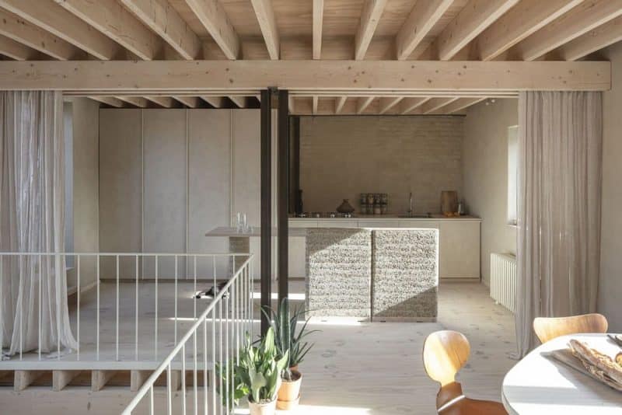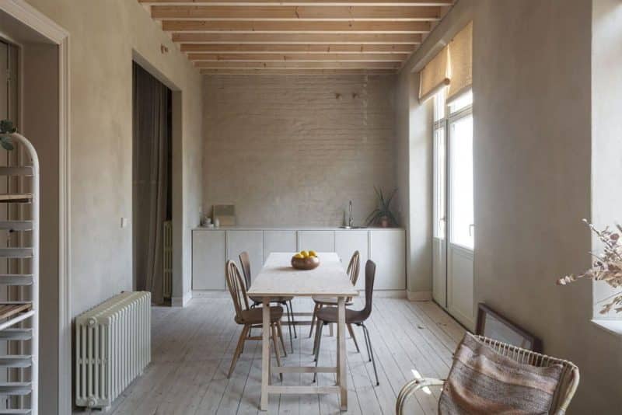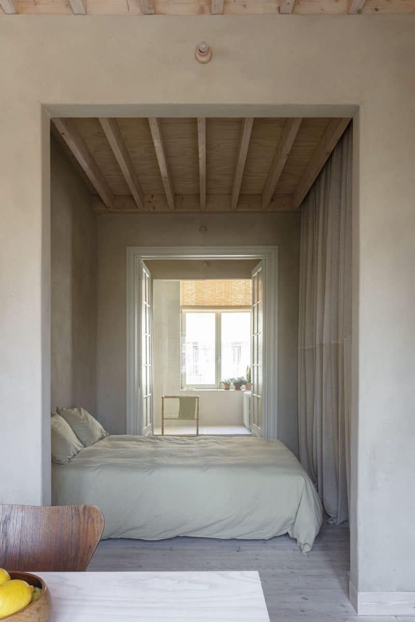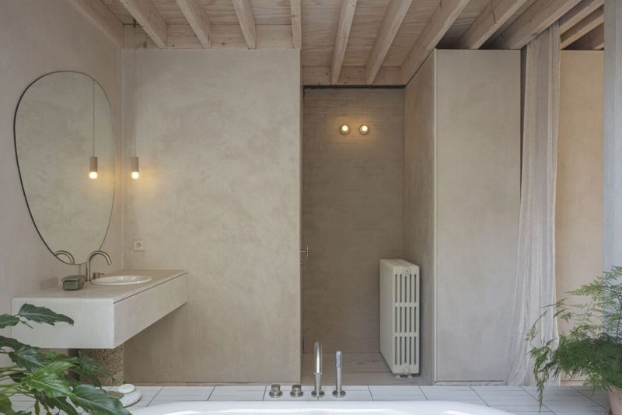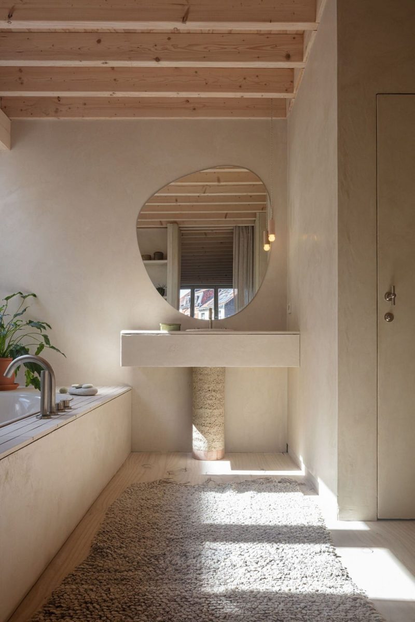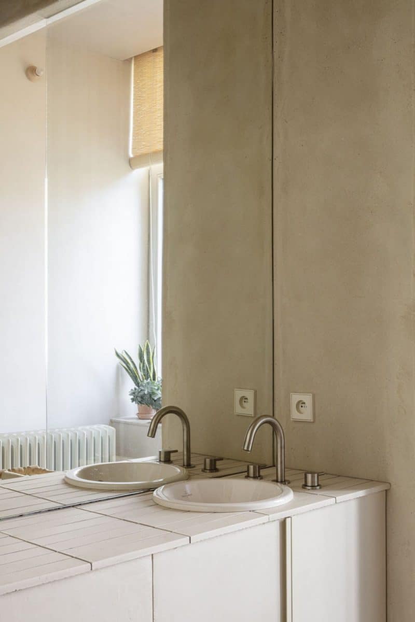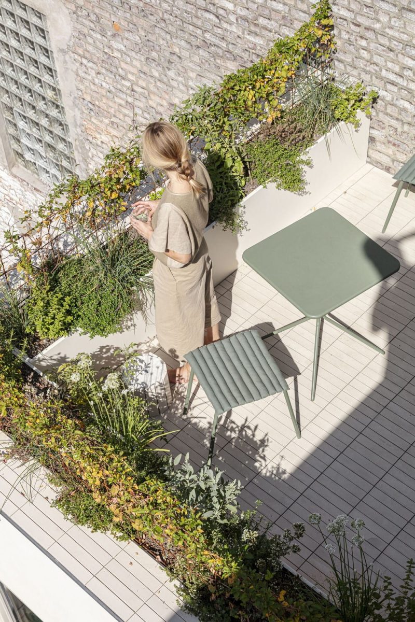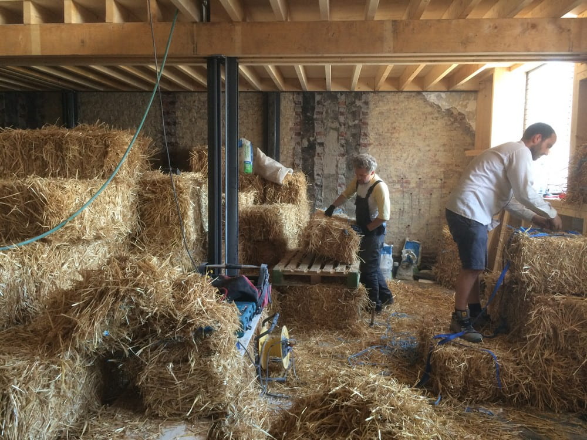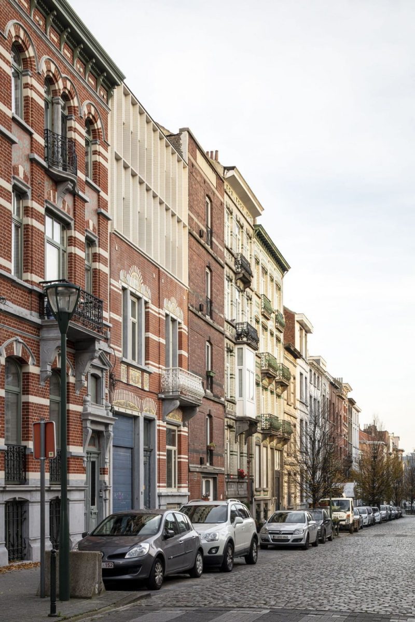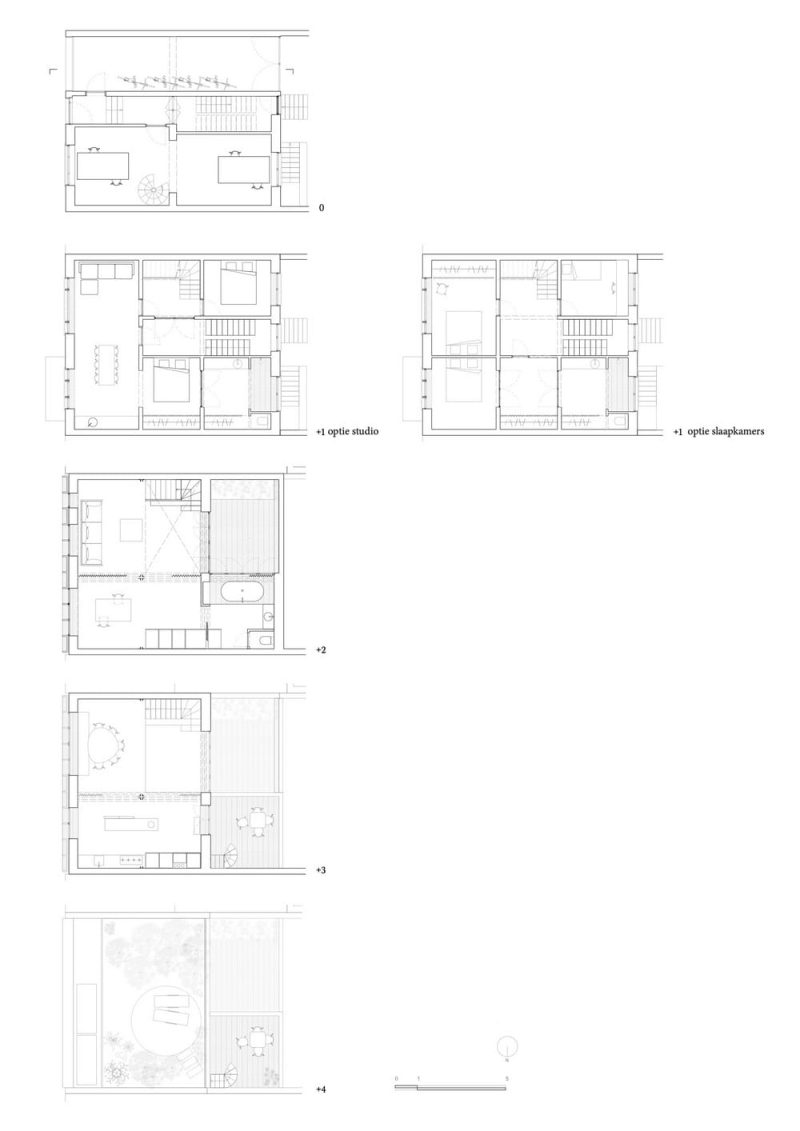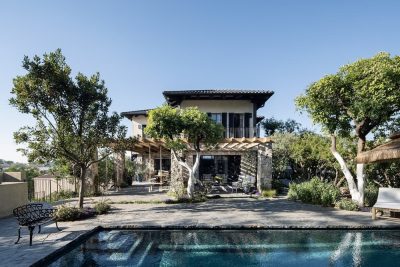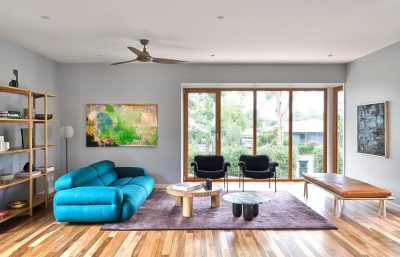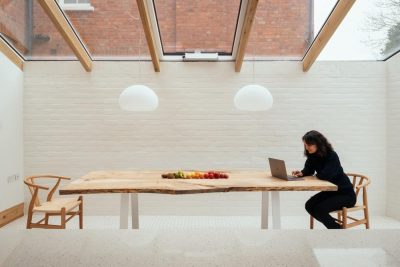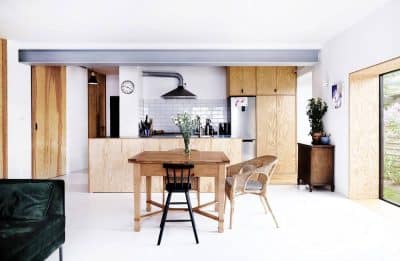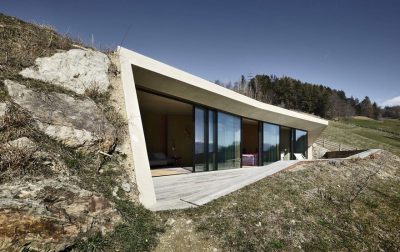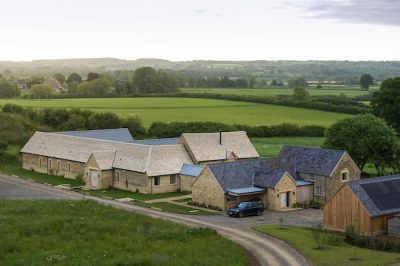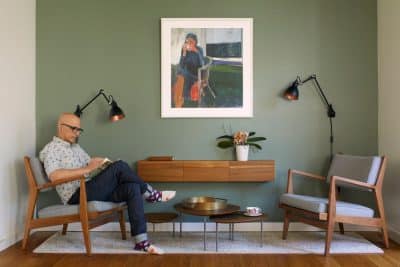
Project: Renovation of an Industrial Building
Architecture: hé! architectuur
Location: Molenbeek-Saint-Jean, Belgium
Total Area: 330m²
Year: 2024
Photo Credits: Tim Van de Velde
This project converts an old industrial building into mixed-use housing. A coworking space and studio occupy the ground floor. Meanwhile, the living areas move to the top floor for light and privacy.
Responding to a Dense Urban Site
First, the site sits in a tight cluster of workshops and factories. Consequently, building upward solves two problems: it adds housing and preserves ground-level green space. Since the old eaves stood lower than neighboring roofs, we used our roof as a low-cost building site. Therefore, we placed a new structure atop the old building. Moreover, the new façade mirrors the original masonry’s detailing but uses white brick for a cleaner, more rational look.
Principle 1: Flexibility
Second, we designed a flexible, open plan so rooms can change function over time. For example, the ground-floor coworking area can later become a store or a showroom for the Tenue de Ville design studio. Likewise, the small studios can convert into family living spaces if needed. Consequently, the building adapts to shifting needs without major renovations.
Principle 2: Regenerative Materials
Third, we prioritized regenerative, low-impact materials that lock in carbon and recycle easily. We used wood, hemp, and straw—renewable resources that absorb CO₂ as they grow. In addition, we applied earth and loam plaster from local excavations, which can be reused indefinitely. Furthermore, we insulated existing walls with lime-hemp blocks and filled new prefabricated wooden panels with straw bales sourced from a nearby farm. Overall, reused floors, windows, stairs, and tiles bring old materials back to life in a new context.
Principle 3: Dismountable, Simple, and Repetitive Design
Finally, the interior structure uses composite columns and beams with bolted connections. As a result, we can disassemble and reuse them later. We minimized material types and repeated low-tech details to keep construction clear and adaptable. Therefore, anyone can understand and modify the building over time. This renovation of an industrial building demonstrates how sustainable, flexible design can thrive in a dense urban context.

