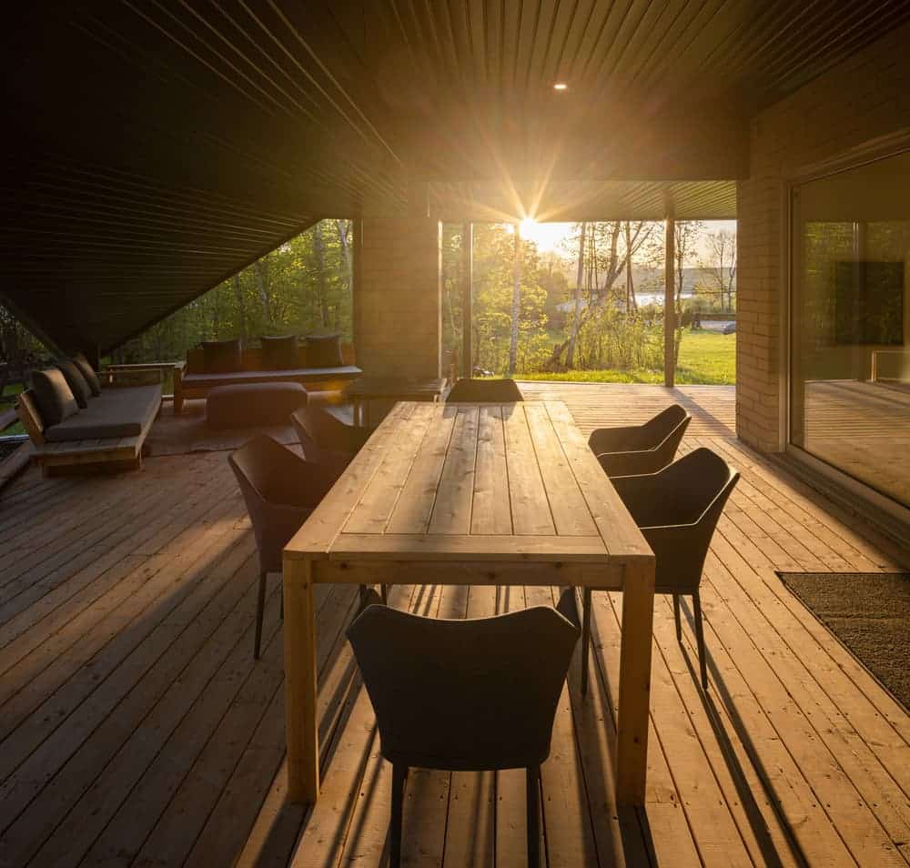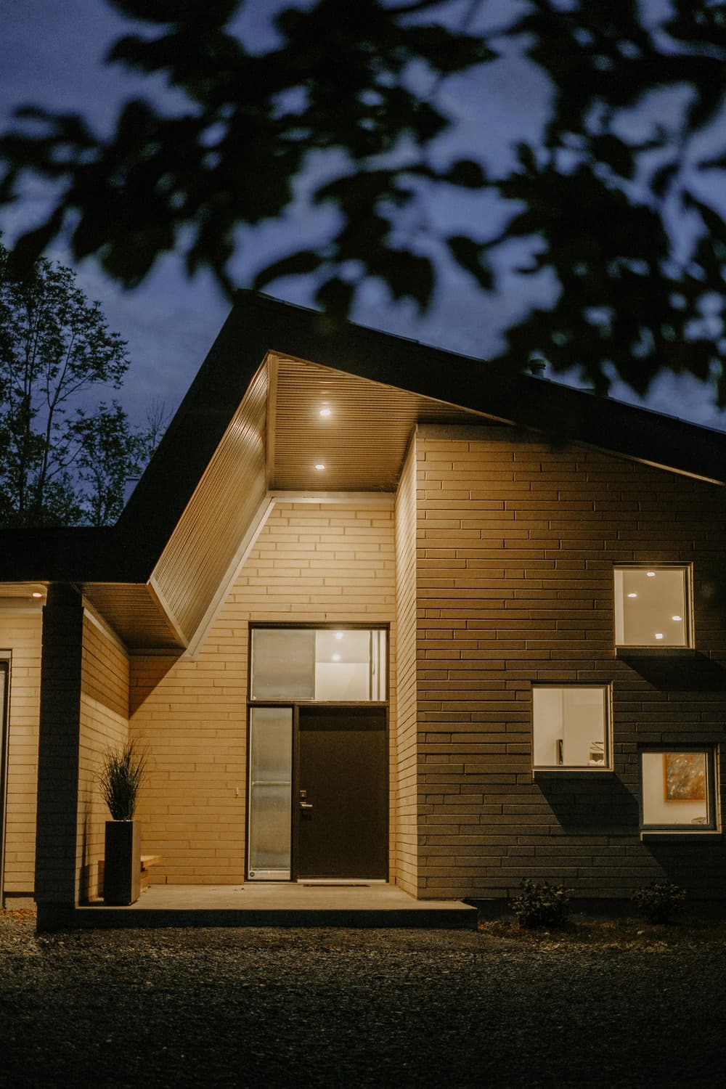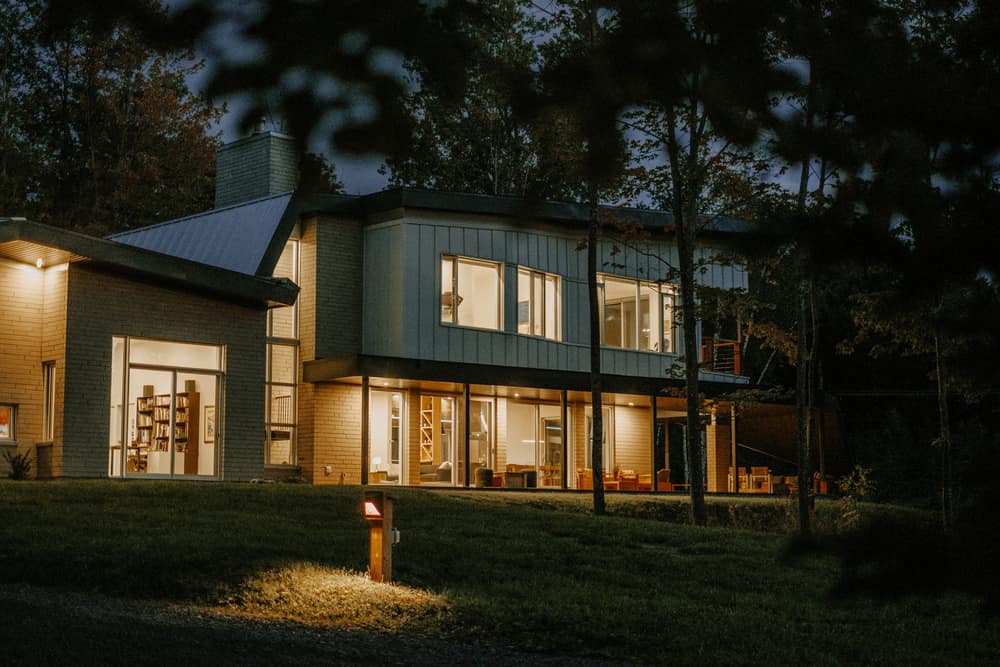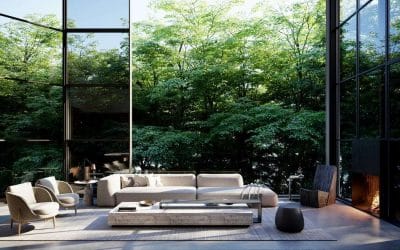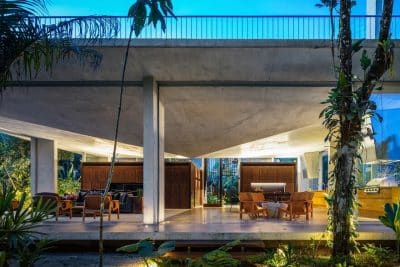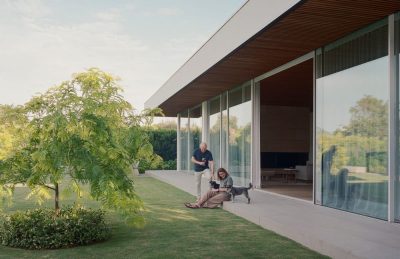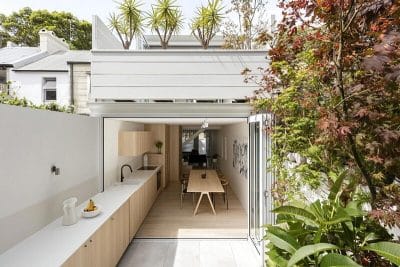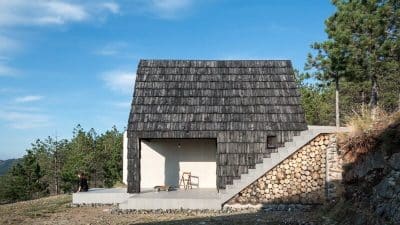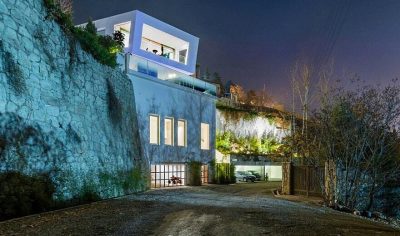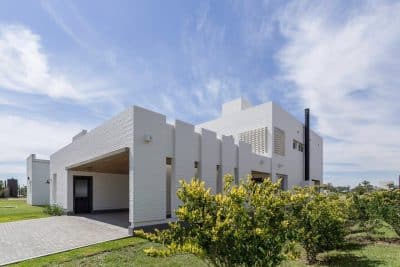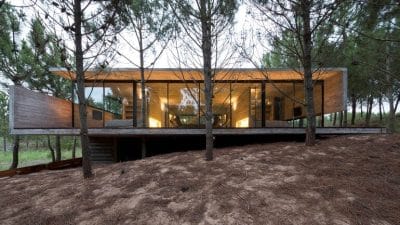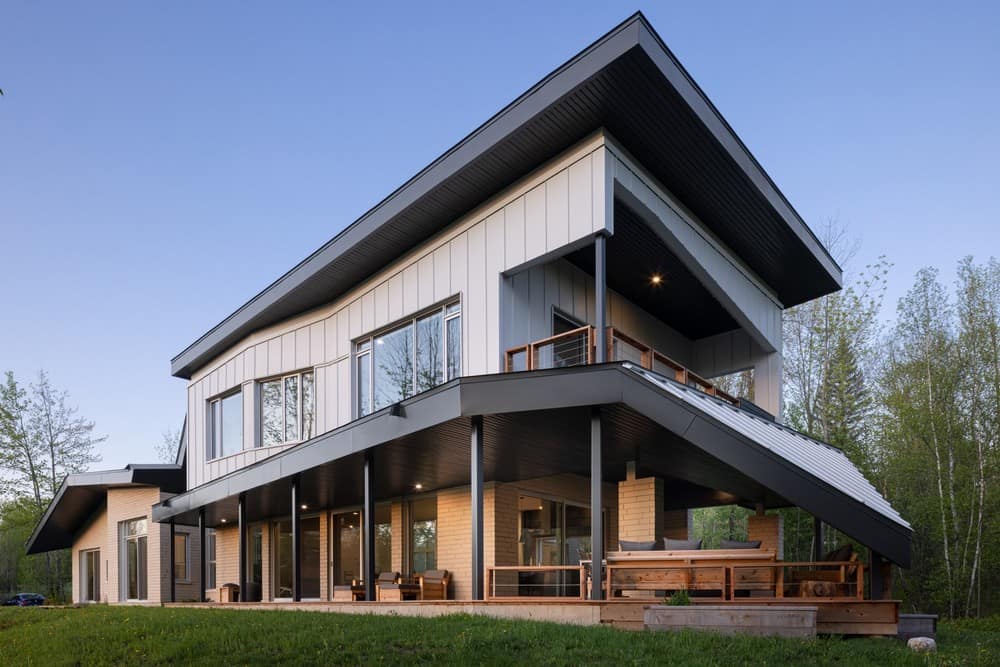
Project name: Residence-Office S-pace 1628
Architecture, interior design and garden design: 1628 inc.
Project team: Annie Charest, François Parenteau
Structure: Usi-Home
Project location: 1628, chemin de Georgeville, Magog, Quebec, Canada
Area: 4000 ft2
Photo Credits: Les Maximes
The S-Pace 1628 project, designed by 1628 and located a few steps from Lake Memphremagog in Magog, was created to house the offices of an architectural firm, as well as to serve as the residence of its leaders. A light, sculptural, and continuous roof unites all the volumes like a plan deposited over the building. This roof gives the project a distinctive and harmonious appearance that is reminiscent of the surrounding hills. The shape of the roof is found inside the building; many of the ceilings take this form, which creates unique spaces.
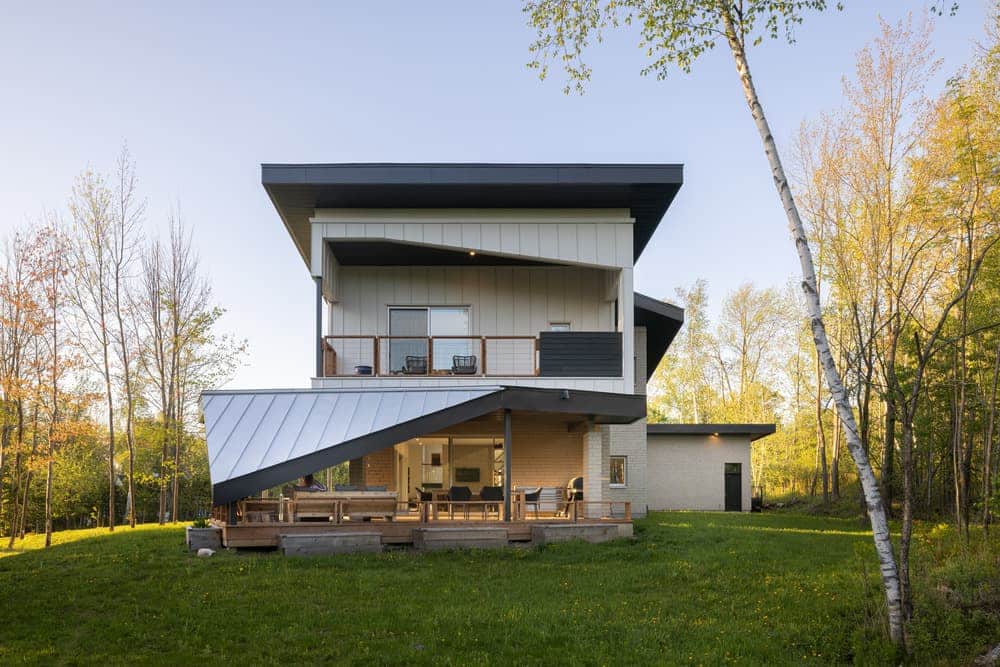
Concept
The objective of the project was to create a harmonious building in which the two main functions will be intertwined and will intersect, while being able to separate and be autonomous. Everything had to fit harmoniously into this particular sector of the Eastern Townships. For the owners, grouping of most of their activities in one place reduces everyday travel to a minimum, while making the most of a very pleasant environment.
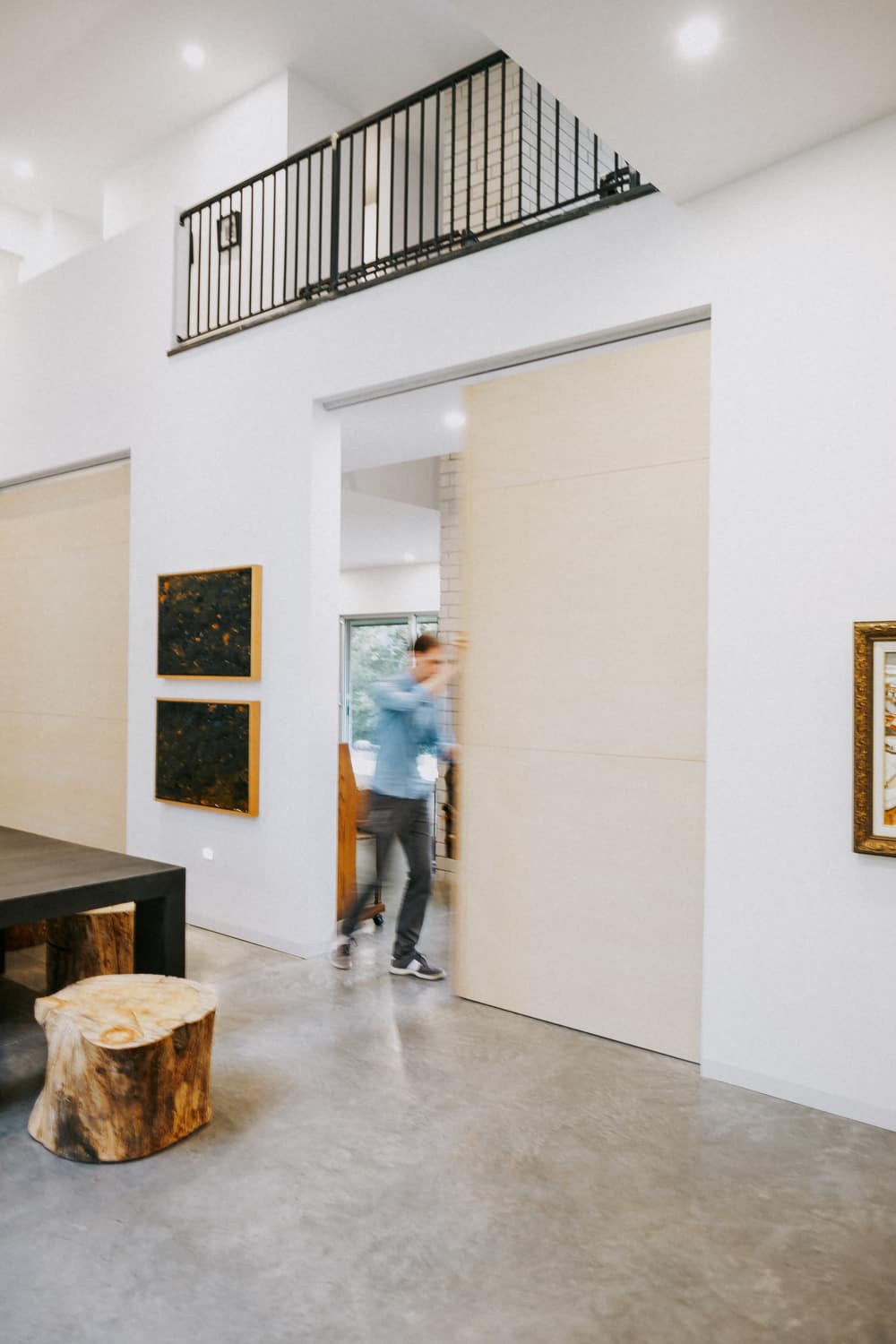
Volumetry
The building is made up of three main ivory-coloured masonry (offices, residence, and garage) volumes, interconnected by the circulation spaces (main vestibule and staircase), and the hybrid space that is the multipurpose room. The residential volume is surmounted by a sub-volume slightly offset and covered with white metallic cladding. The thin roof is the articulated surface that connects all these volumes. The materials used are pale in color and have a light appearance that blends in well with the surrounding built environment.
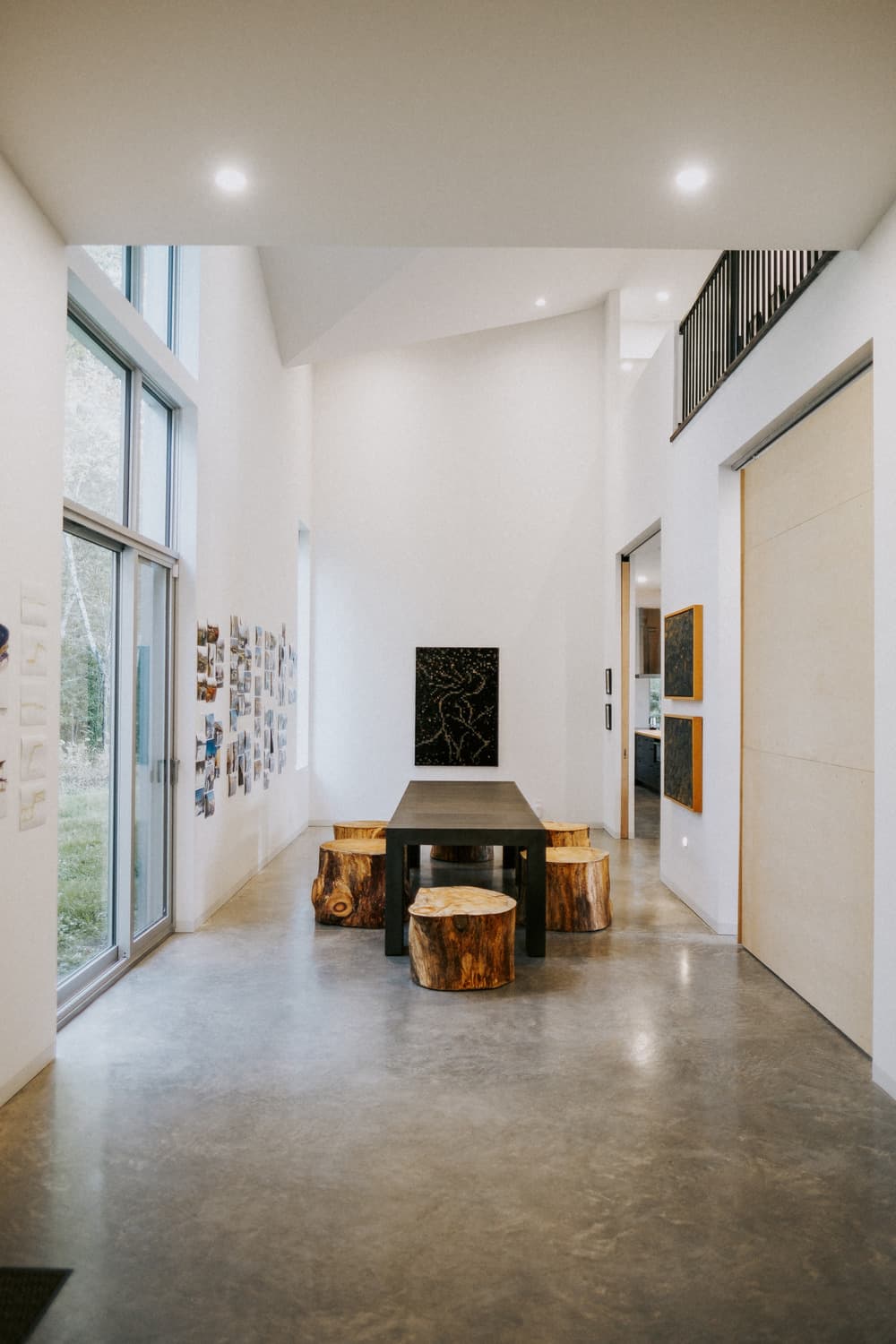
Interior spaces
The interior spaces are divided into flexible zones. The office area is placed near the main entrance, at the north end of the building. The living and private spaces are placed at the other end, away from the professional activities. Without having defined borders, these areas of work and life intertwine and intersect, yet can be separated to be autonomous. Sliding doors and partitions make it possible to transform the spaces according to the desired uses. Many vanishing points created allow the eye to move constantly; the spaces are delimited, but always remain open to the interior and the exterior.
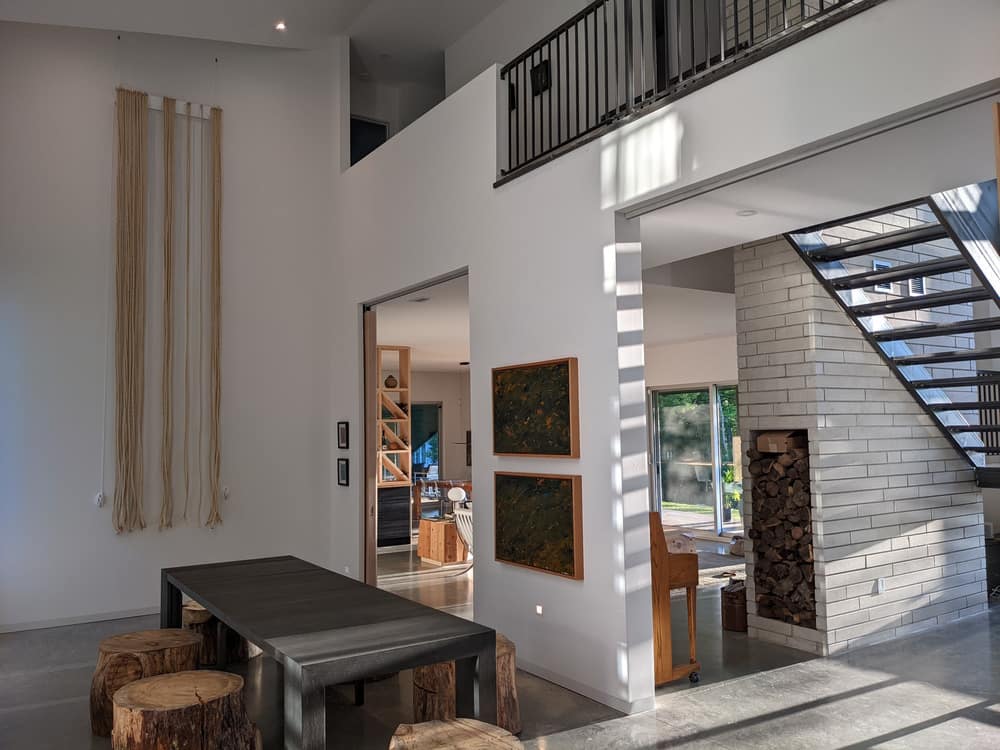
The office area is directly accessible from the main vestibule. In this sector, the rooms benefit from generous and open spaces with high articulated ceilings. The windows are concentrated on the west side, providing views of the lake. Patio doors create a direct link with the outdoors, and only screen partitions divide the space. From there, when activities are being held in the multipurpose room, the owners can directly access the residential area without crossing through it.
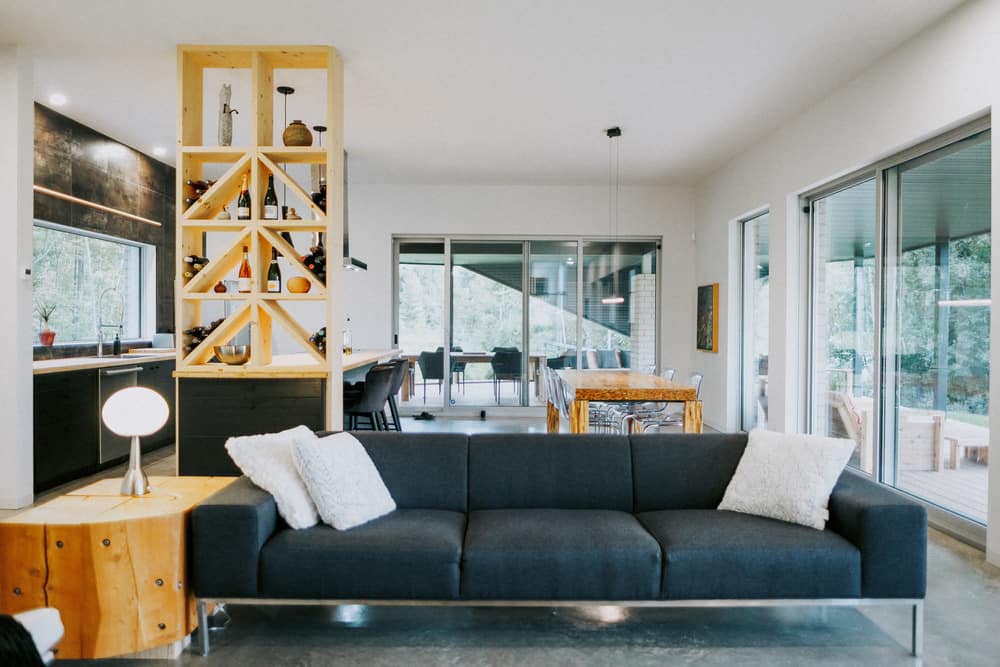
The multipurpose room is the hub of the residence-office. It was designed to host receptions and exhibitions, and also to serve as a meeting room for the firm. It is directly accessible from the entrance vestibule via a pair of 4-meter-high raw steel doors. The room benefits from light coming from the east and opens towards the wooded part of the site. On the west side of the room, two retractable maple partitions can close the link between the space and the living rooms of the residence, making it a very flexible space adaptable to all uses. In addition, the large meeting table is modular and extendable, and can be removed very easily to free up the room.
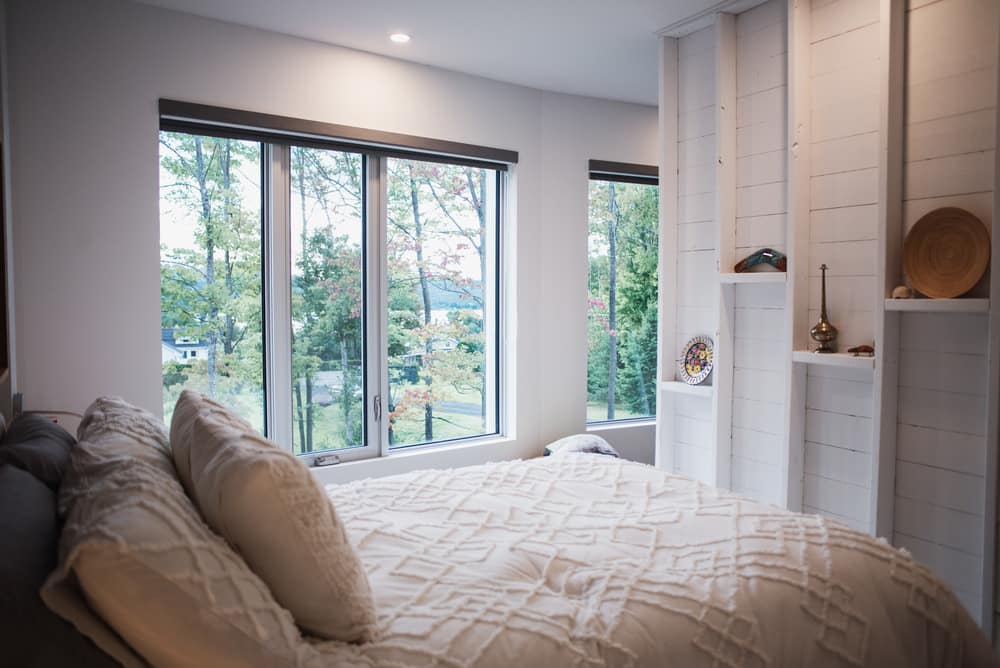
The residence-office is located in the two levels volume, located south of the site. The living rooms are grouped together in a friendly open-plan room on the ground floor. The windows are generous, highlighting views of the lake and the the surrounding panorama. Several patio doors open onto a large covered veranda that borders the south and west sides of the volume. This veranda is literally an extension of the living rooms, with its configuration enabling it to be inhabited in several ways. A fold in the roof partially closes this space on the south side to reduce glare and increase privacy. The second floor includes the master suite and a secondary suite. Again, the rooms are largely fenestrated and enjoy spectacular views. The master suite is located at the south end of the floor and is the most secluded and private place in the house. It opens directly onto a generous balcony on which a summer bed has been built.
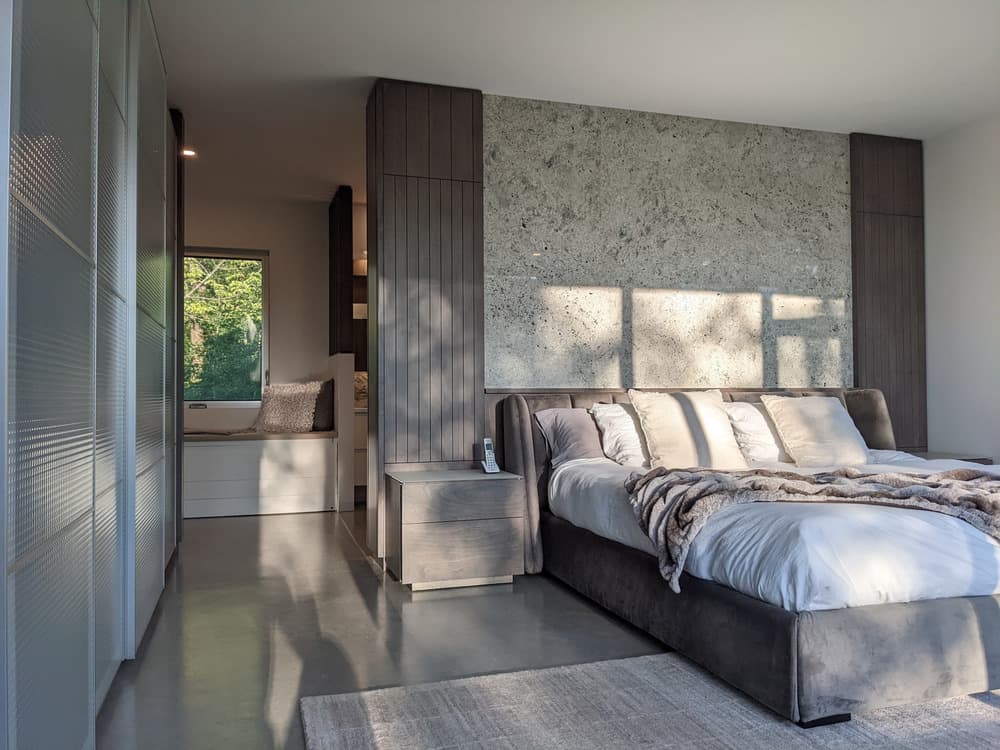
Environment
Particular attention was paid during the design to obtain a high-performance envelope, an essential element for the harsh climate of the site. The facing and finishing materials used on the exterior and interior are durable and require very little maintenance.
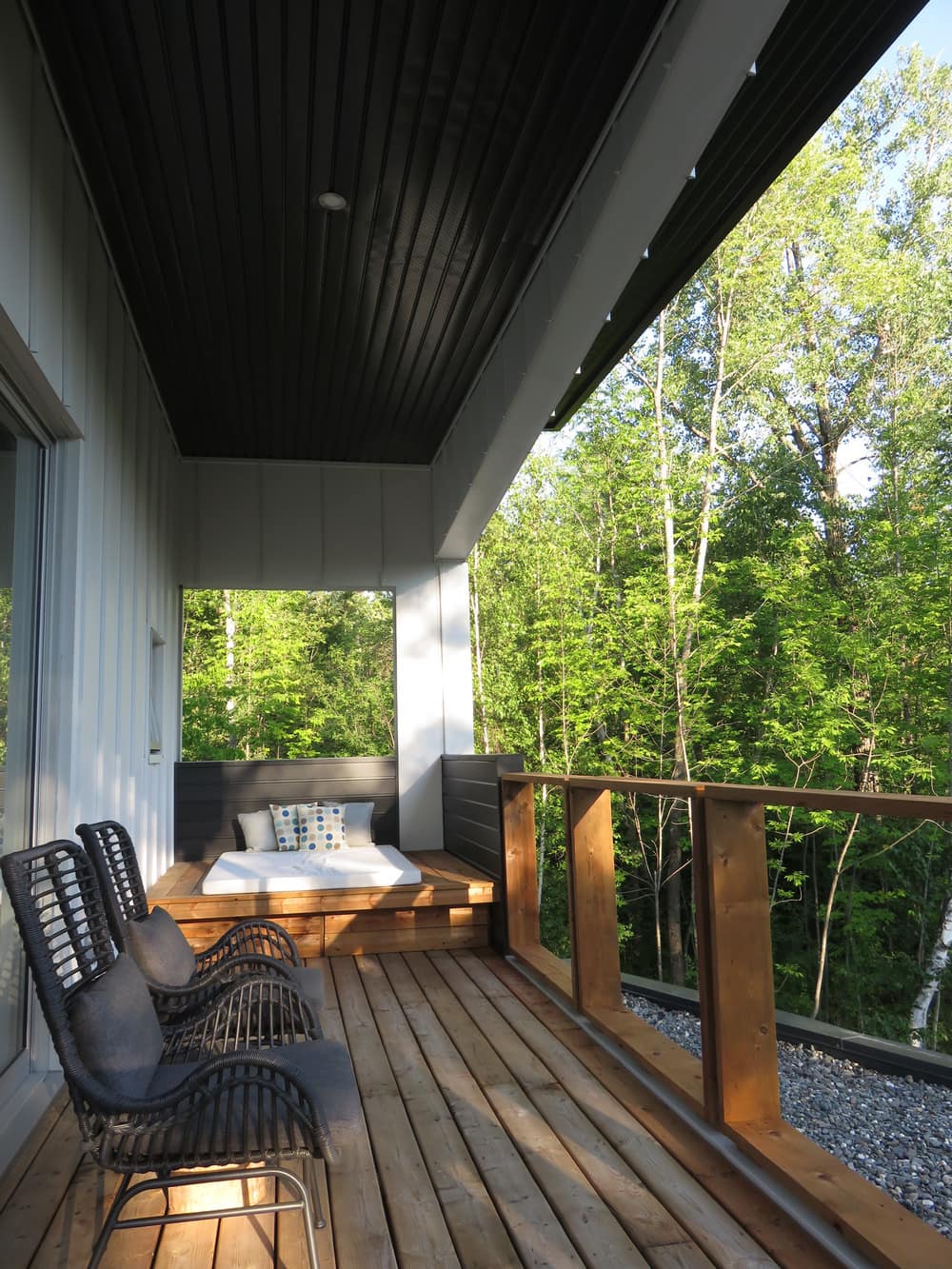
Structure
The structure of the building, prefabricated in the factory, is made entirely of wood. The designers had to use the latest modeling software to successfully design the whole thing without having to rely on structural steel. Workshop fabrication was probably the only way to make all the pieces of this puzzle with the precision required for such a work.
The S-Pace 1628 project brings together all the required functionalities in a coherent whole that is adapted to the site, where barriers between the interior and the exterior are almost non-existent.
