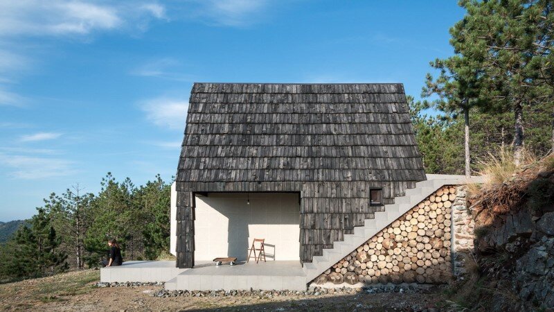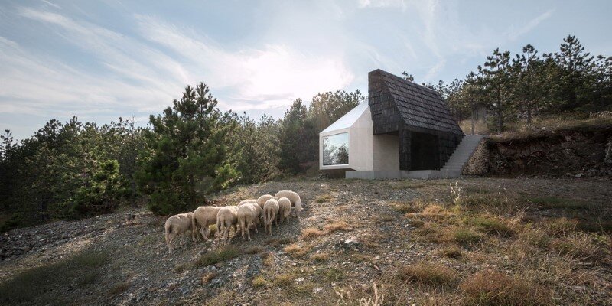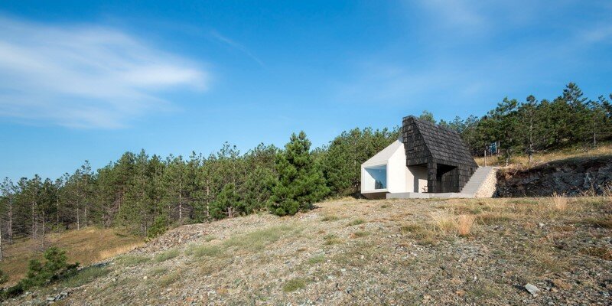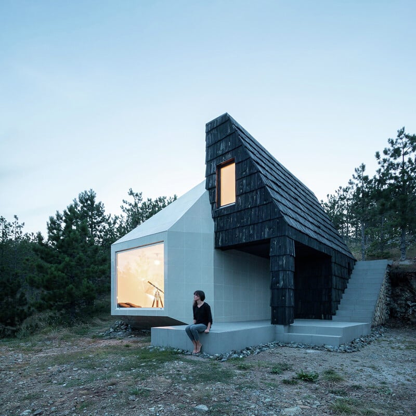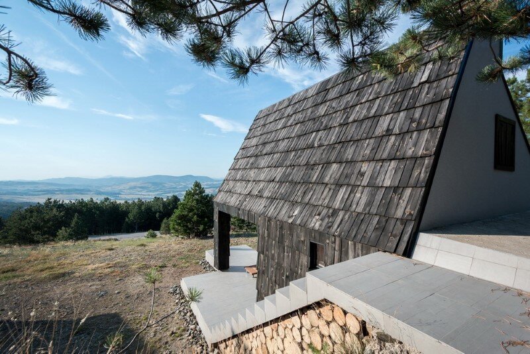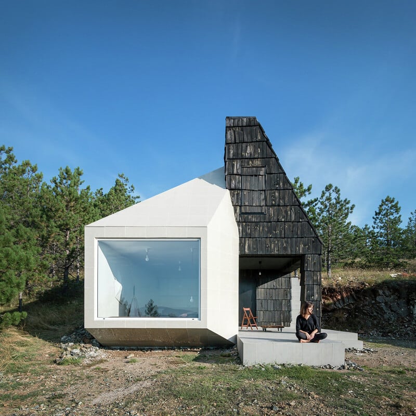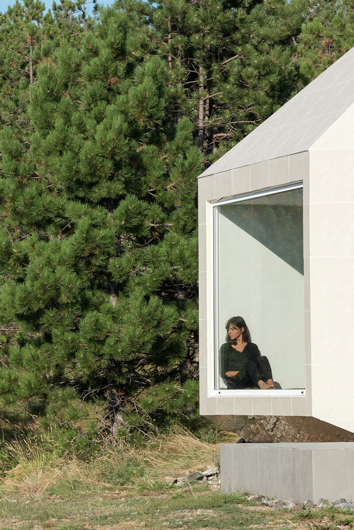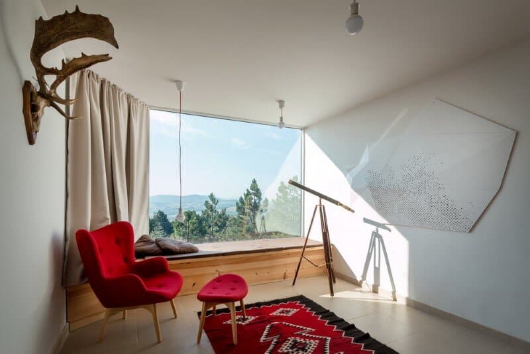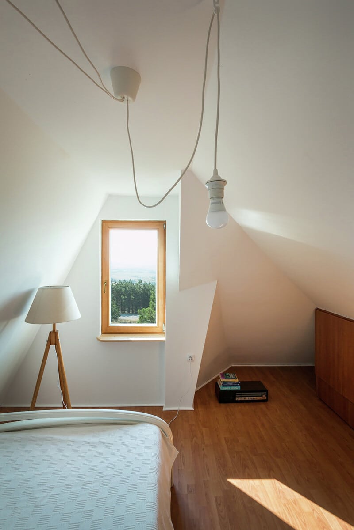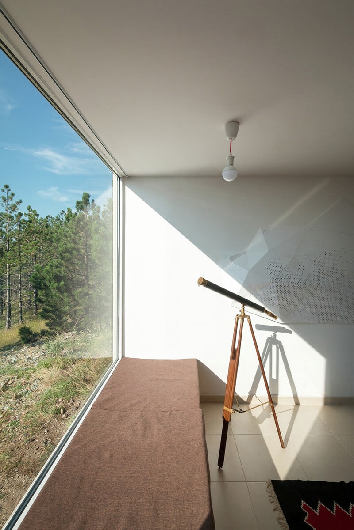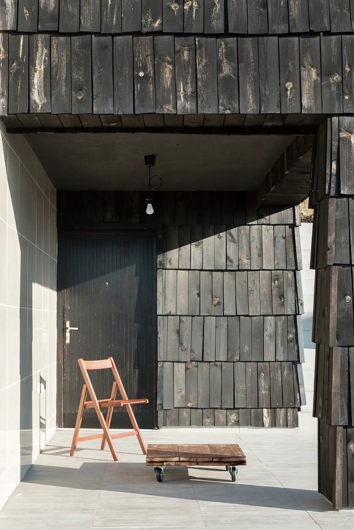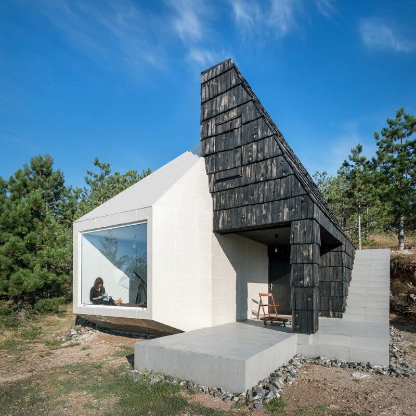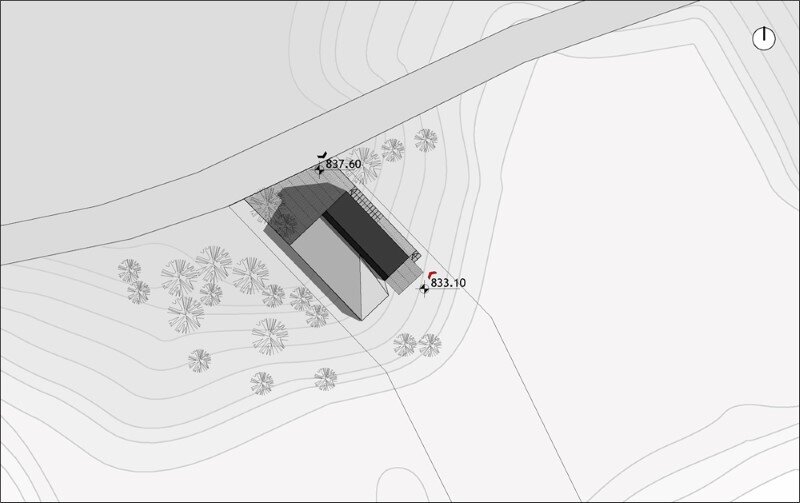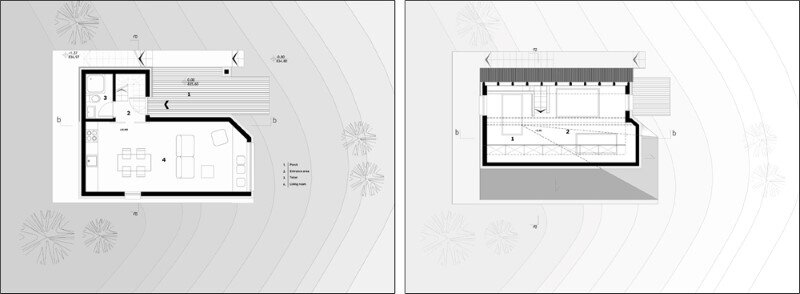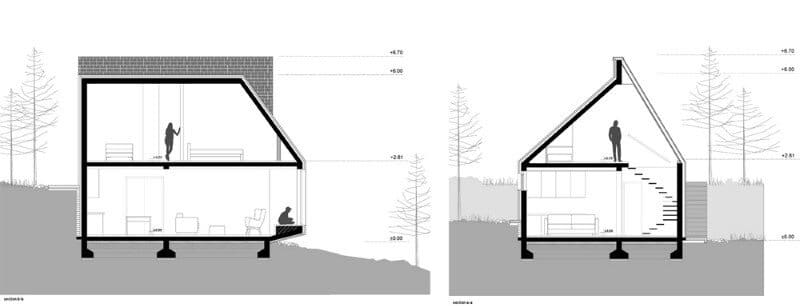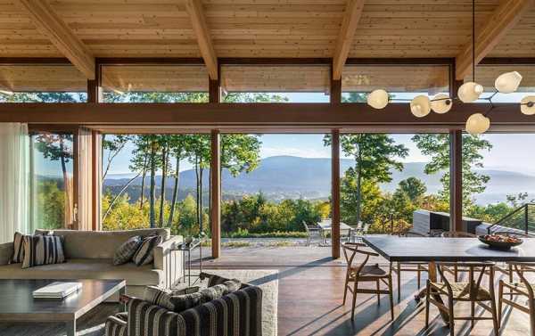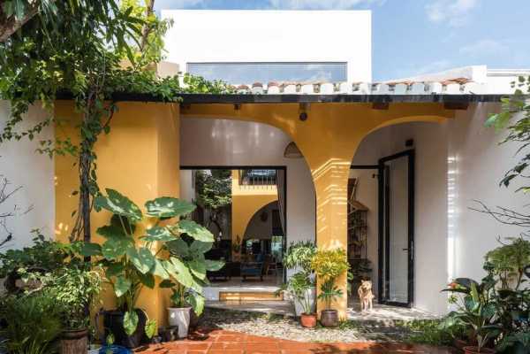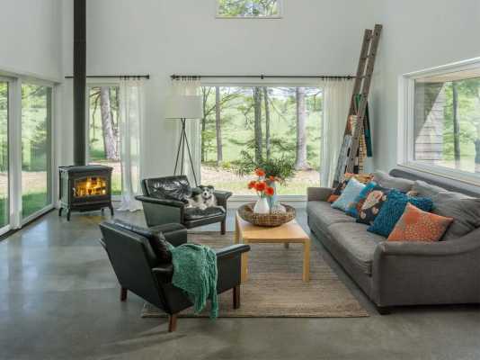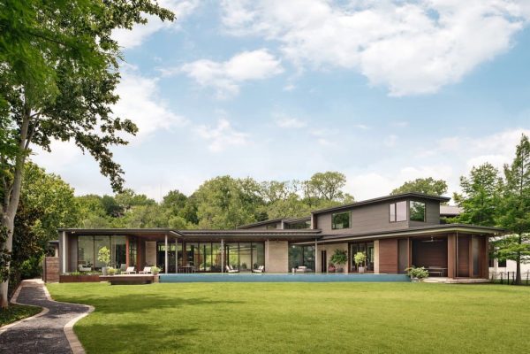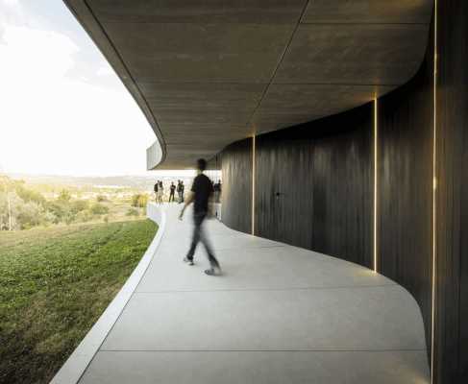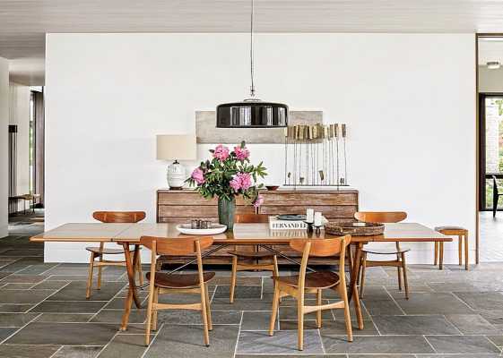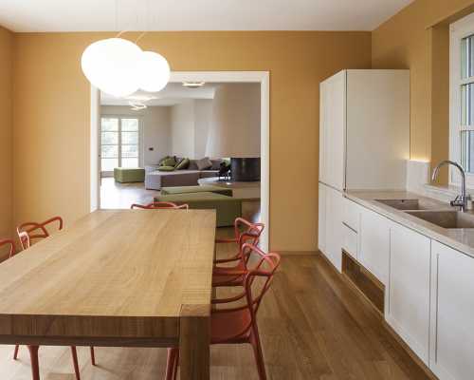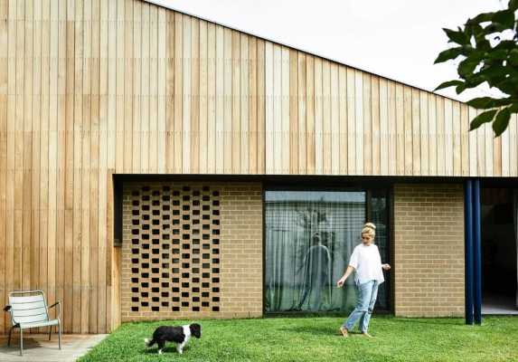Serbian EXE Studio have recently completed a beautiful mountain home located in the mountains of western Serbia. The house has a built area of 76 square meters.
Description by EXE: The house is located near the popular tourist resort Divčibare, on the slope of Mount Maljen in western Serbia. Although the plot has been overrun with small pine trees, it still bears the original character of the open field. To minimize disturbance to the site and as a reference to the surrounding hilly terrain, the house is built into the hillside.
Designed by combining and connecting the two main monolithic volumes, light & dark. These forms merge with the natural environment of low pine vegetation and steep rocky terrain. On the south side, the white portion of the house connects to the outside through a grand picture window, which guides the transition from the artificial to the natural. The black half of the house draws inspiration from original mountain homes. The structure is emphasized through the use of natural materials such as traditional timber shingle cladding.
Through the duality of the house, with two main volumes; the intent was to merge the traditional and the contemporary to create a unique aesthetic and a structure sympathetic to its surroundings.
Architect: EXE Studio
Photography: Relja Ivanić

