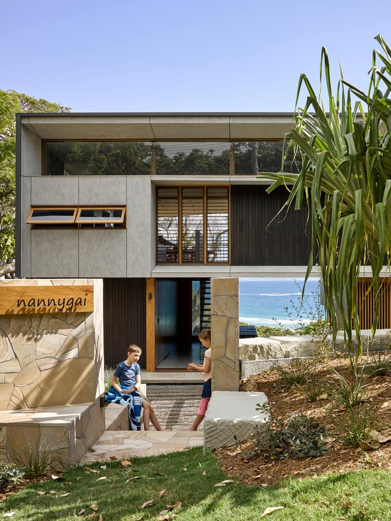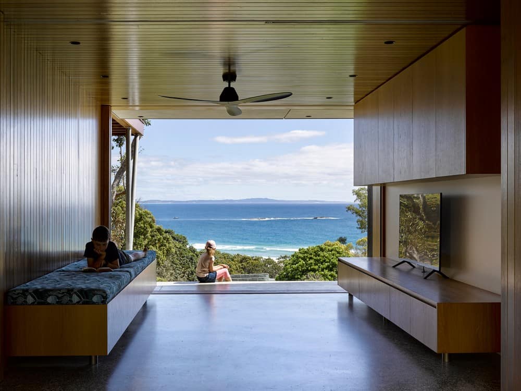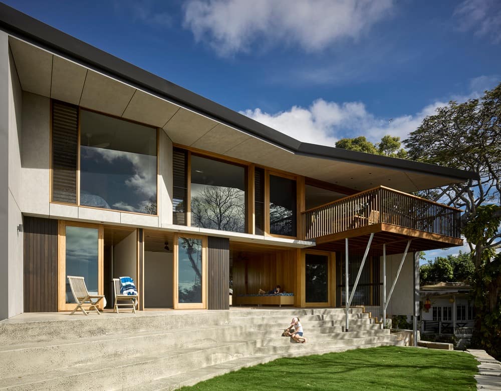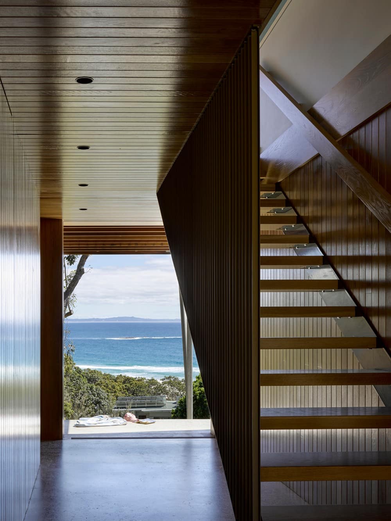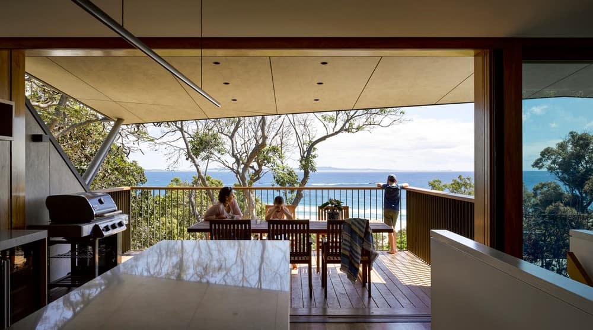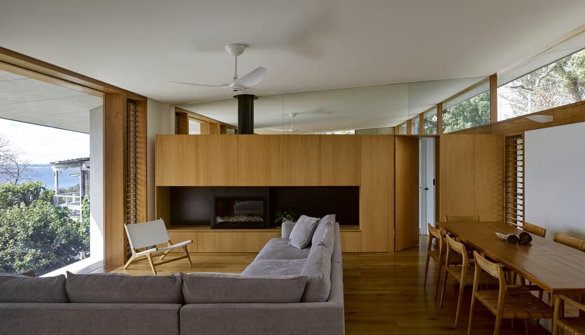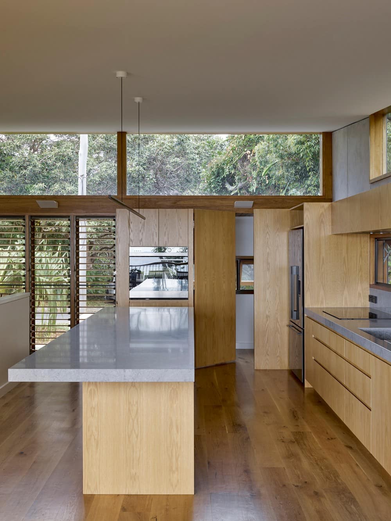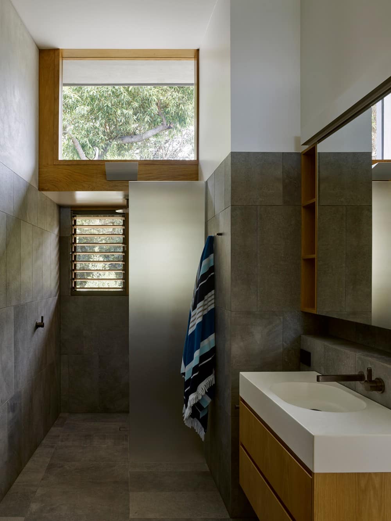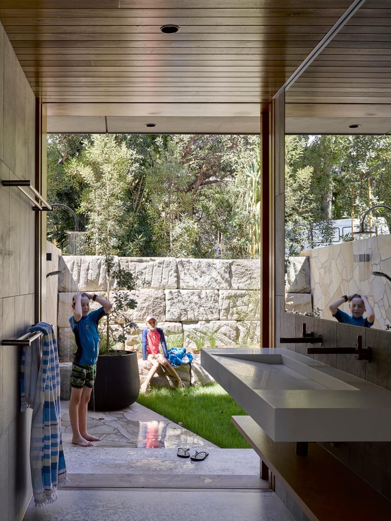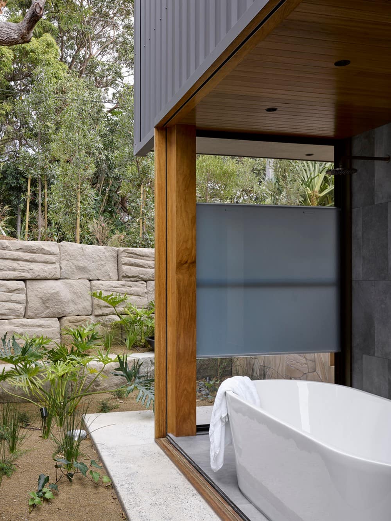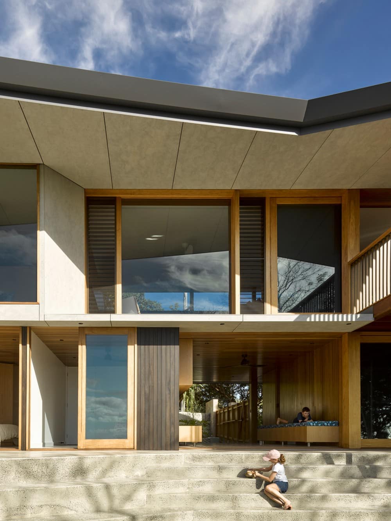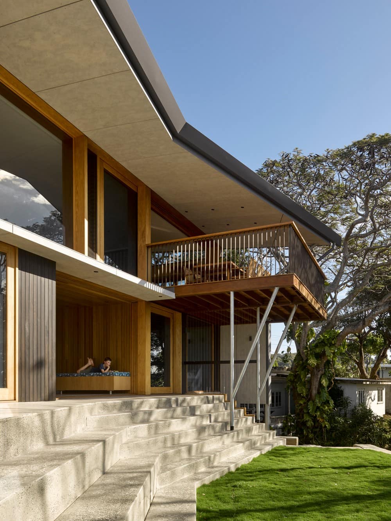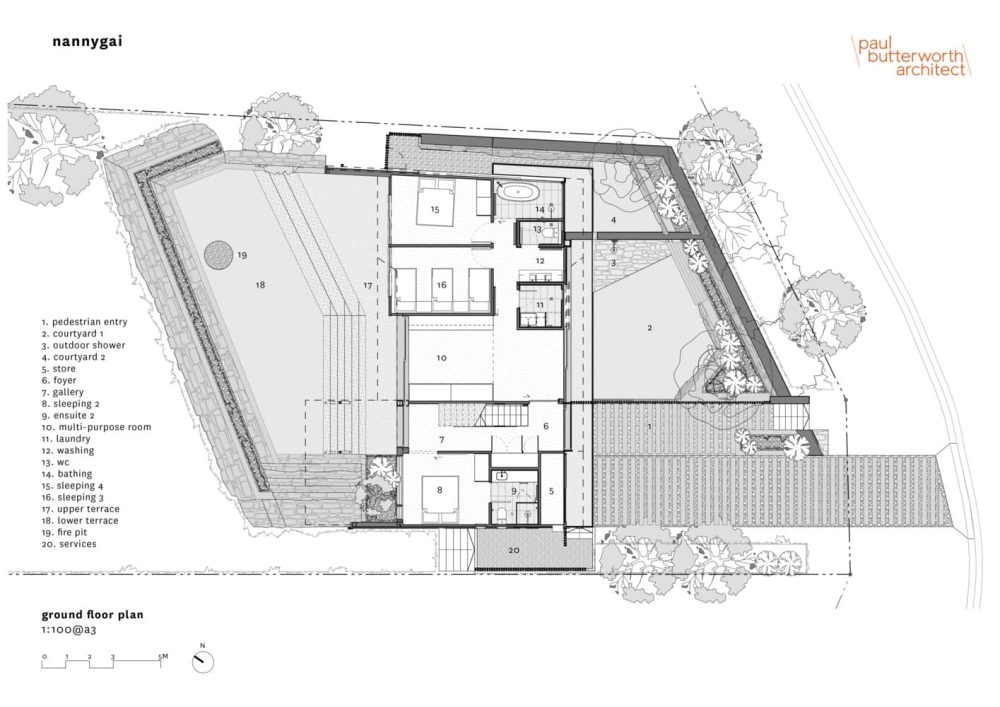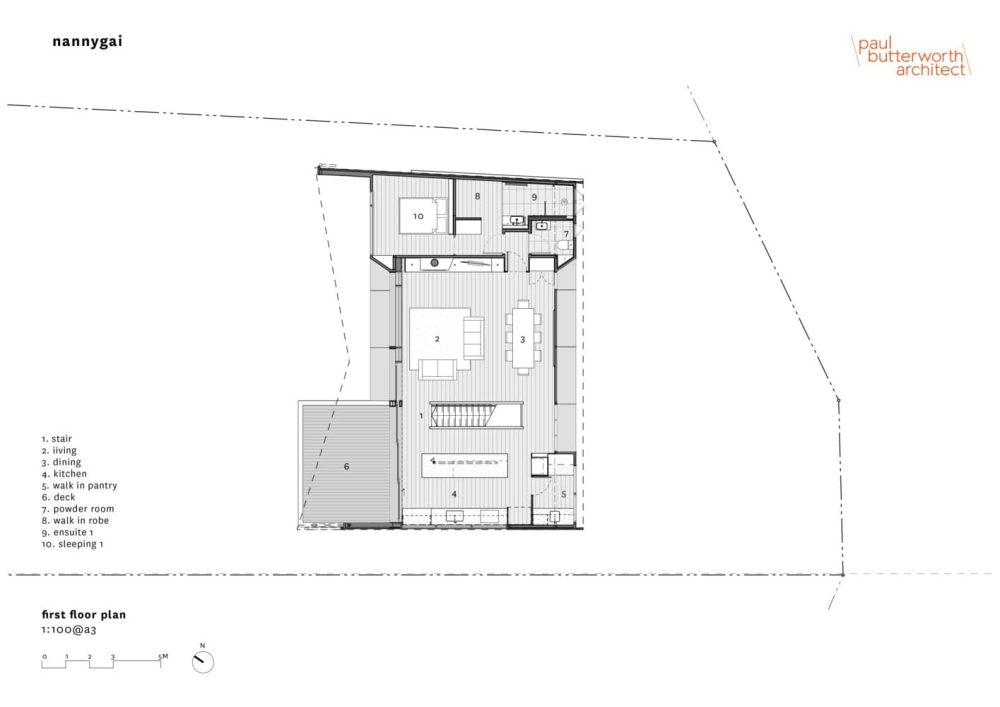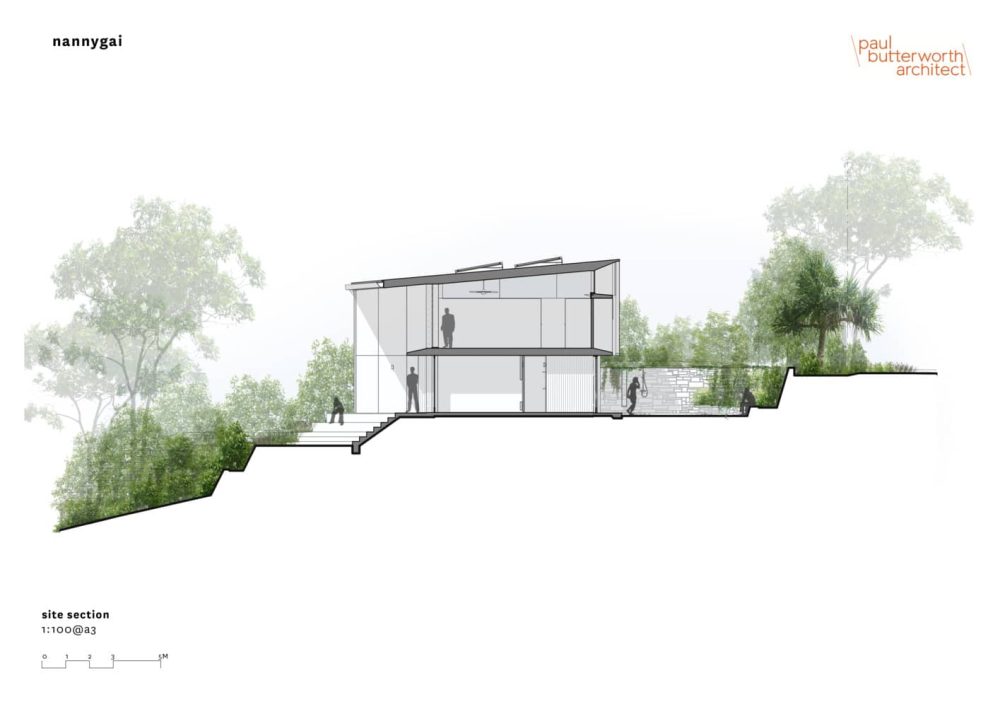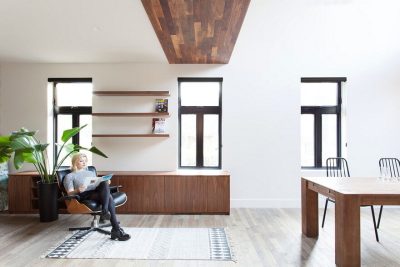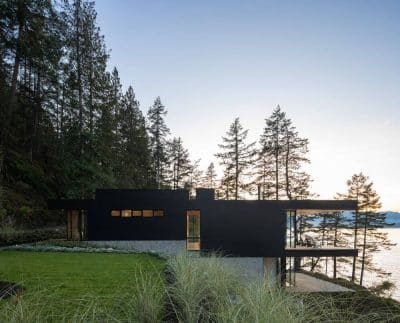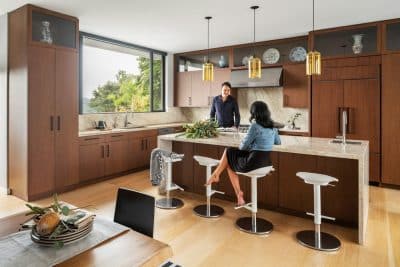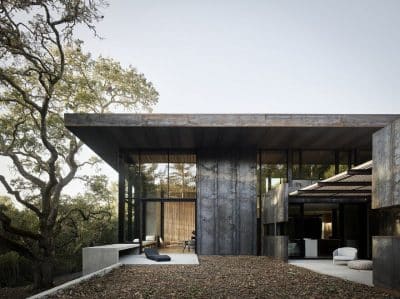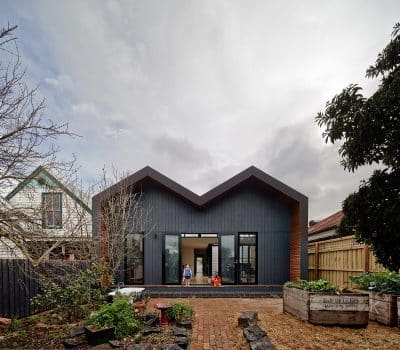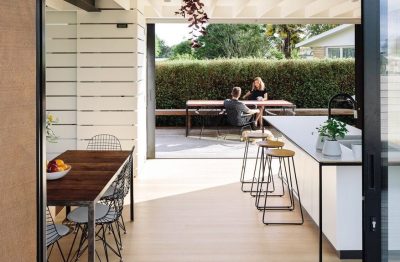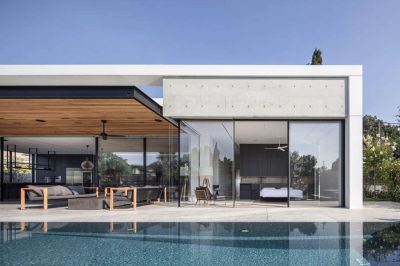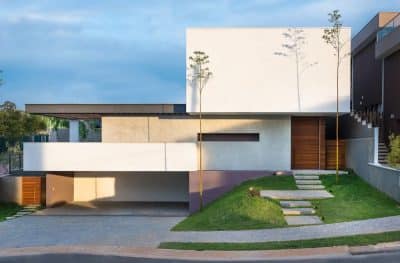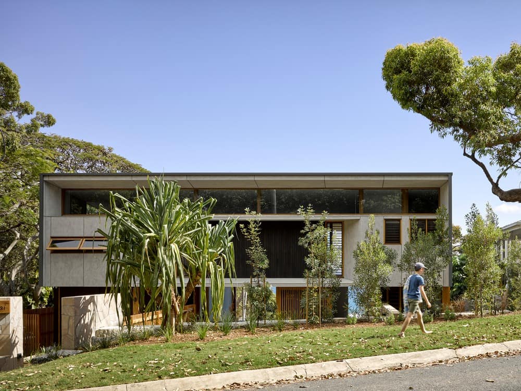
Project: Nannygai House
Architecture: Paul Butterworth Architect
Builders: Andersen Quality Constructions, Rokco Builds
Structural Engineers: SCG Consulting Engineers
Location: Point Lookout, Queensland, Australia
Area: 225 m2
Year: 2020
Photo Credits: Christopher Frederick Jones
‘Nannygai’ is a unique family retreat situated at Mulumba [Point Lookout] on Minjerribah [North Stradbroke Island], near Brisbane, Queensland. This home serves as both a physical and ideological haven. It is designed for gathering family and friends, celebrating food, enjoying the beach lifestyle, and creating lasting memories amidst a stunning coastal landscape.
Design Concept
Nannygai House is a robust, barefoot beach house. It features fluid boundaries to connect its occupants with the natural surroundings. Imagined as an elevated platform, the house offers breathtaking views of the island, floating above a habitable terrace for immersive experiences.
Site and Structure
The site was transformed into a series of landscaped terraces. These terraces are crowned by an elevated platform that provides spectacular treetop views. The house caters equally well to intimate getaways for couples and large family gatherings, ensuring durability and love for generations through skilled local craftsmanship.
Functionality and Flexibility
The design prioritizes low-maintenance and refined spaces, organized around holiday rituals. Sliding panels allow for either connection with the landscape or privacy. Additionally, the restrained deck size upstairs, with floor-to-ceiling glass, draws the spectacular view into the indoor living area. Secret doors create privacy, while mirrors enhance space, views, and light. Downstairs, the concrete floor transitions into wide steps leading to a grassed terrace with a fire pit. Each space offers unique opportunities to engage with the surroundings.
Landscape Integration
Nannygai House frames the landscape, offering views through the house to the scenery beyond. This effectively integrates the house into its setting. Visitor arrival is curated through a series of specific experiences: a private courtyard for outdoor showers, a cool concrete undercroft for heat escape, and cascading theatre steps for watching the surf or sunset. Over time, the landscape will grow to further conceal the home, reinforcing its bush setting.
Client’s Brief
The design includes the essential elements of coastal living: flexible, functional, permeable, and minimal spaces. The upper floor serves as a single-bedroom studio, with additional living, bathing, and sleeping spaces on the ground floor for guests. Furthermore, conventional bathroom functions are deconstructed and separated to allow simultaneous use by multiple people. Sliding stacking doors convert the second living area into an overflow bunk room, and a long kitchen bench accommodates group meal preparation.
Construction and Materials
Architects, clients, builders, suppliers, and subcontractors collaborated closely to maintain cost control and detail resolution. Local skilled labor and open communication ensured a smooth procurement process despite the complexity and durability requirements of island construction. The house is compact, only slightly larger than the asbestos shack it replaced, with external landscapes creating habitable spaces, reducing the need for built areas. External materials are raw, non-reflective, and predominantly pre-finished, requiring little maintenance. Interior finishes are refined and unobtrusive, reducing glare and enhancing sensory comfort.
Conclusion
Nannygai House easily accommodates large family gatherings, including a ground floor ensuite bedroom for parents-in-law. It remains perfectly scaled for a couple’s retreat. This thoughtful design ensures a harmonious blend of comfort, functionality, and integration with the natural coastal environment.
