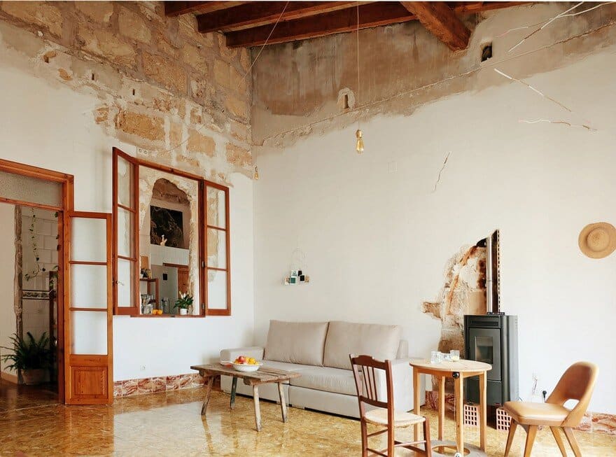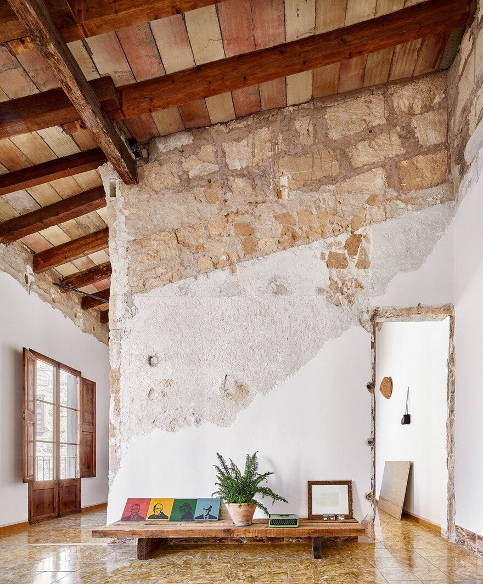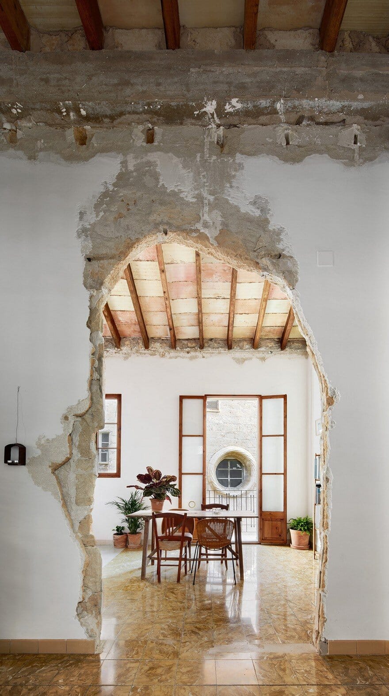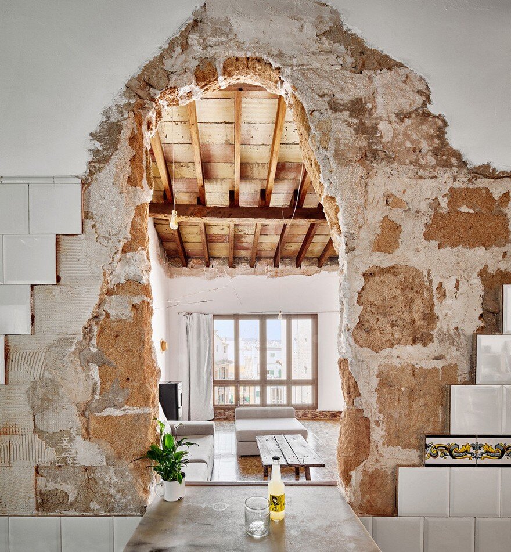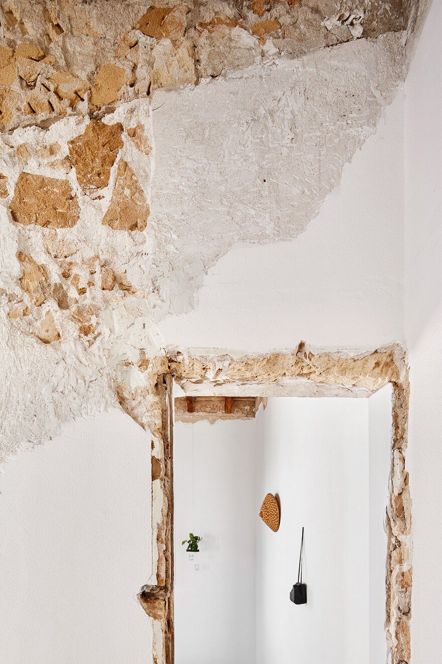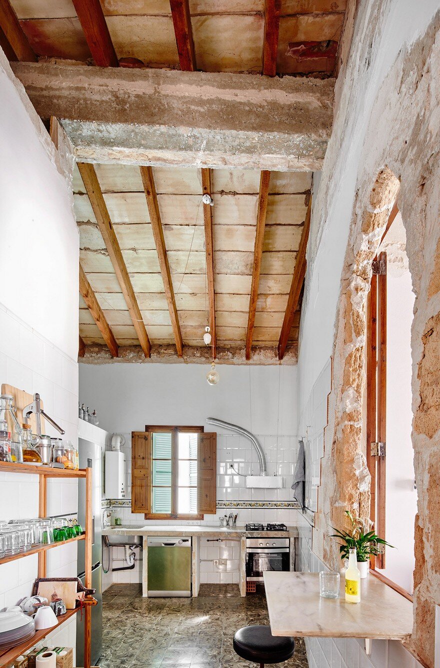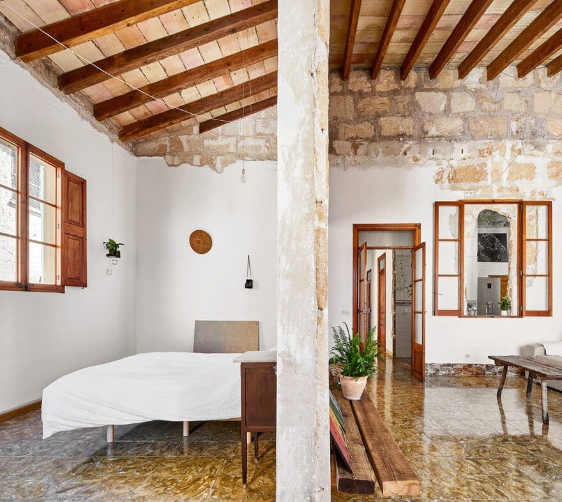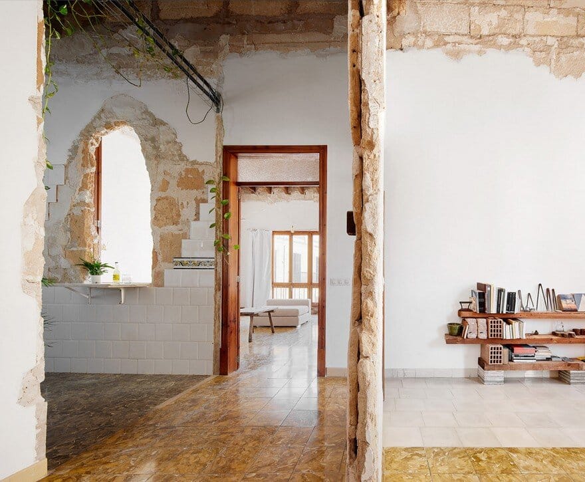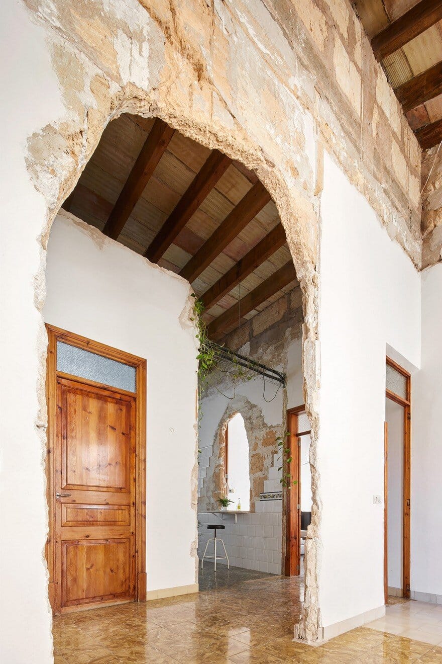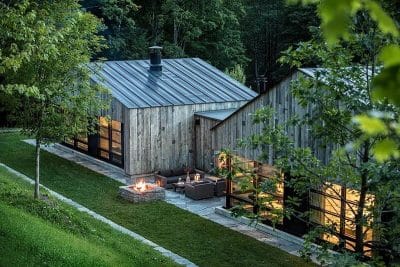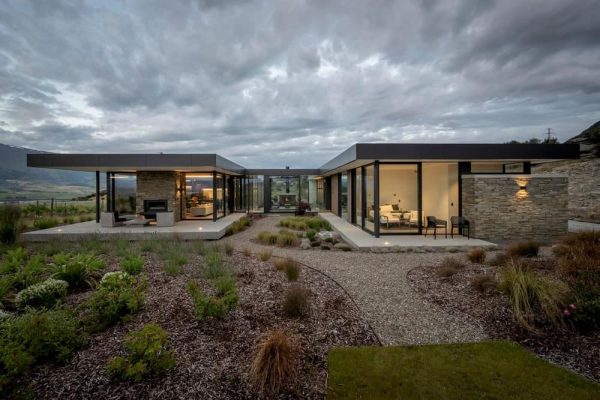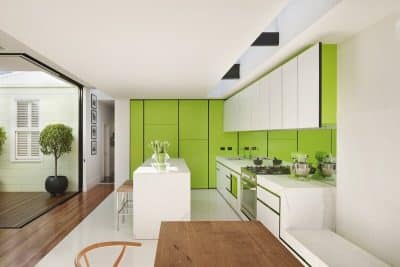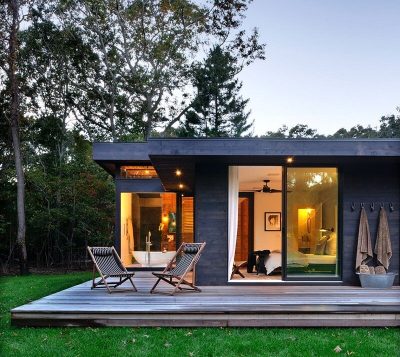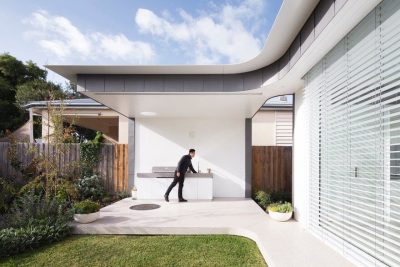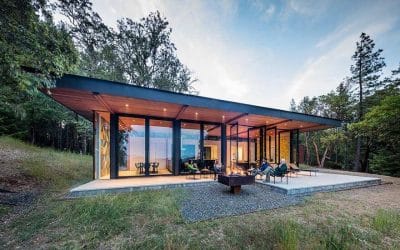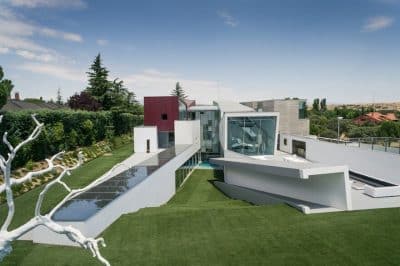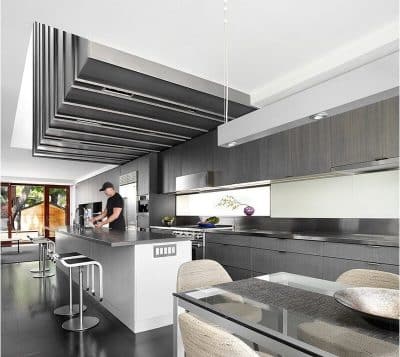Architects: Carles Oliver
Project: House Refurbishment
Location: Palma de Mallorca, Spain
Area: 105.00 m2
Photography: Jose Hevia
Refurbishment project built with € 18,000 budget that aims to bring empty homes back into use for people in housing need, which is a huge problem right now at tourist areas like Mallorca island. €12,000 have been used for energy efficienty improvement (roof insulation and biomass stove) and € 6,000 for indoor rehabilitation.
The House Refurbishment project has been made with an urban sharecropping contract, paying rent for 3 years through the work, part of which has been done by self-construction.
In order to be able to refurbish a 100 square meters dwelling with this amount, we worked along these lines:
NOT TO DO, as the best way to do.
2. DOMESTIC ARCHEOLOGY, to learn how economy of means has built our cities for centuries.
3. BACK TO ARCH, as a way to open spaces without adding any kind of new material. To open a door is not the same than to build a door.

