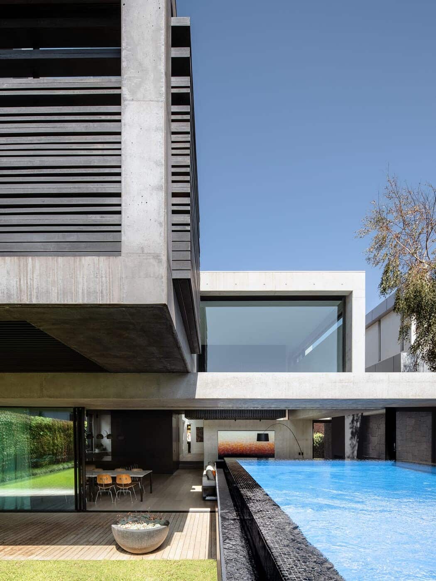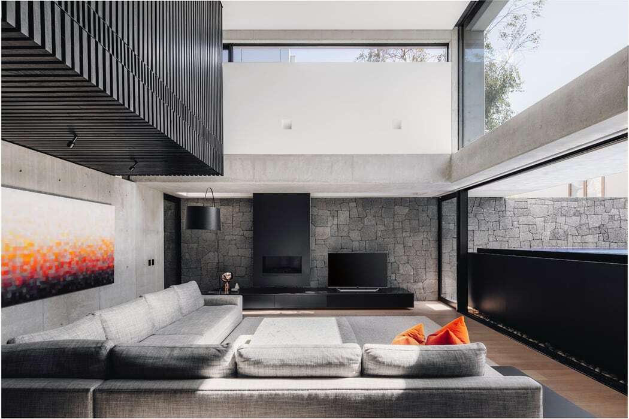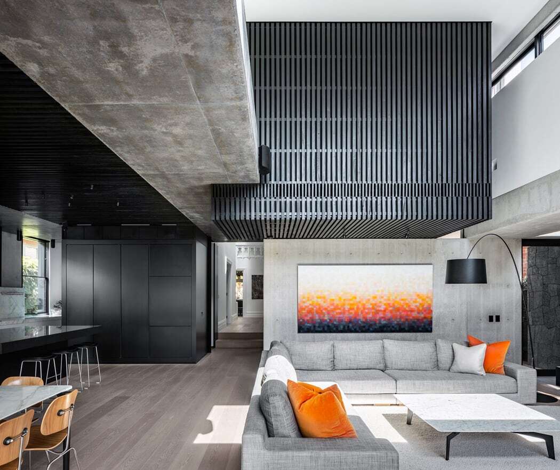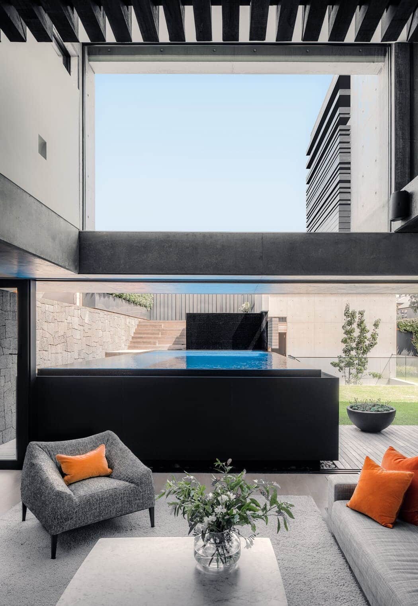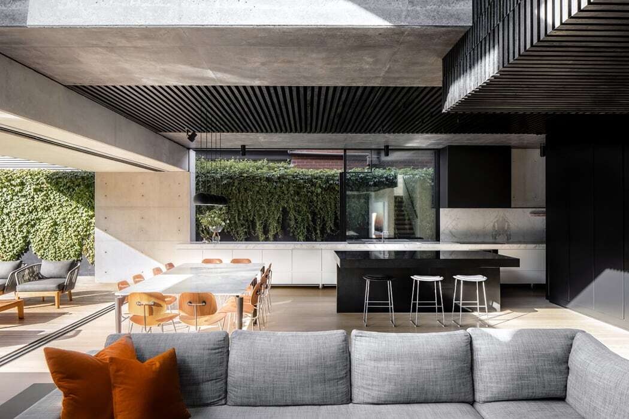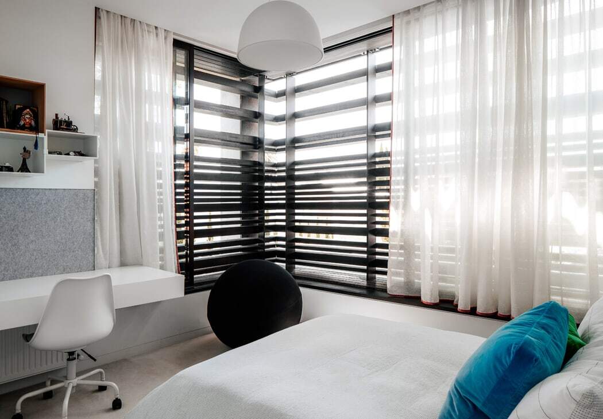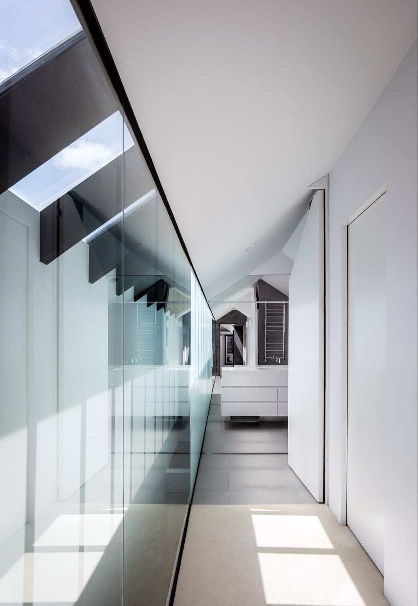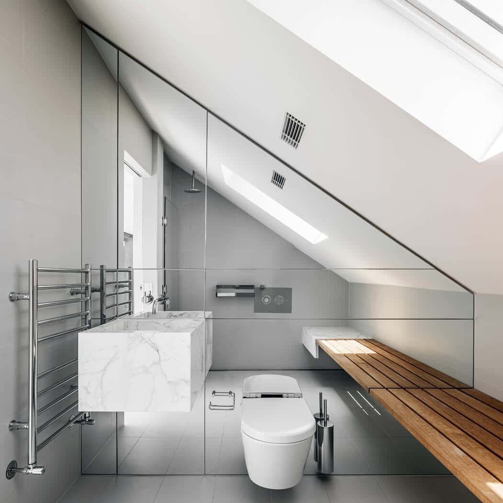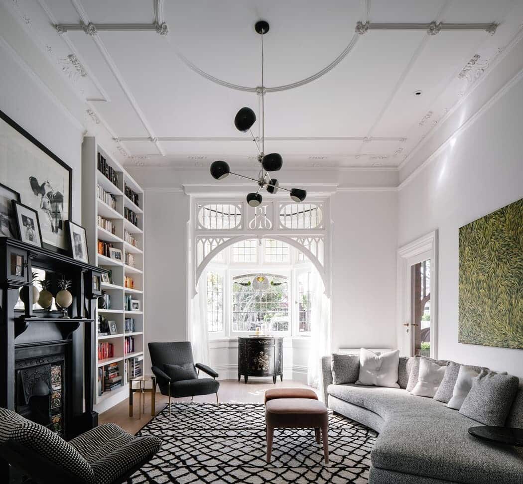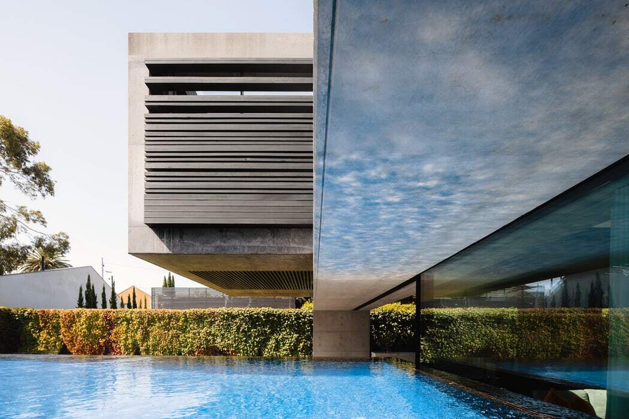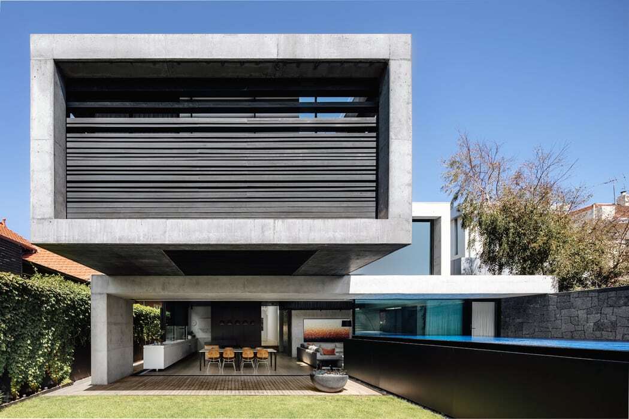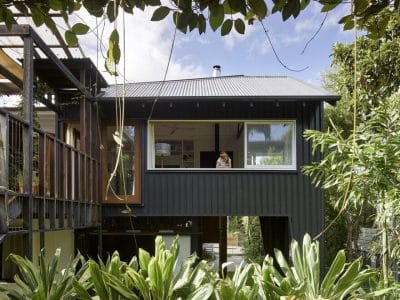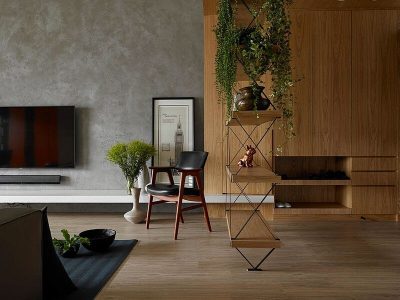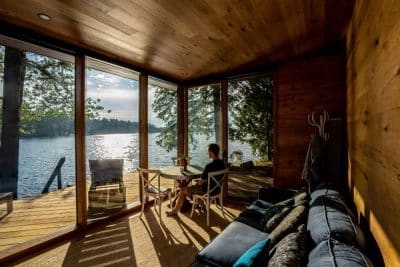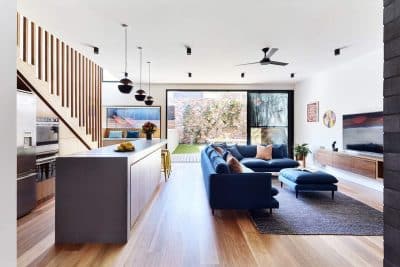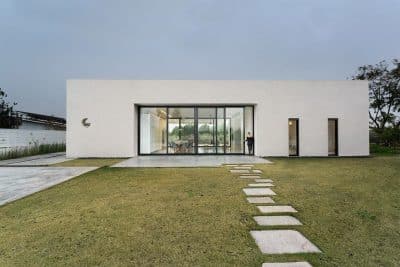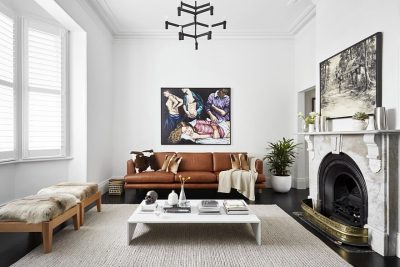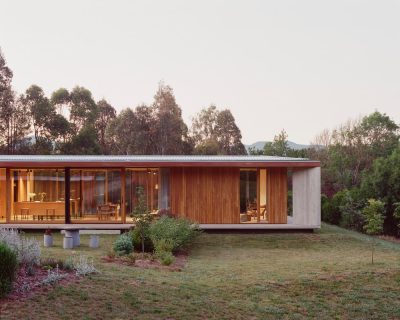Project: Strong Arm House
Architects: MCK Architects
Team: Dominic Levene, Jacobo Smeke Levy, Greg Bachmayer, Judith Dechert, Rowena Marsh, Mark Cashman
Builder: McKimm
Structural Engineer: van der Meer
Landscape Design: The Spectrum Group
Pool: Out Of The Blue
Decoration: kpdo studio
Location: New South Wales, Australia
Year: 2020
Photo Credits: Felix Mooneeram
Text by MCK Architects
Strong Arm House is the bold response to a demanding brief to suit a busy family of seven who requested a flexible and practical home to suit their evolving needs. A modest bungalow is reconfigured and extended via a contemporary addition to create a sense of place for the young family. Functionally providing space to eat, play and rest, a home to share years of moments with those closest in one’s life, and to have peace of mind or solitude when needed.
Moving towards the rear of the existing home, one anticipates something greater through glimpses of dynamic interplay of punched light slots and sculptural floating forms creating dialogue with the existing dwelling.
The abstract projecting pool unites the living space with the garden. Simple planning combined with a robust material palette ensure continuity between the old and the new and form a backdrop to the colour of family life.


