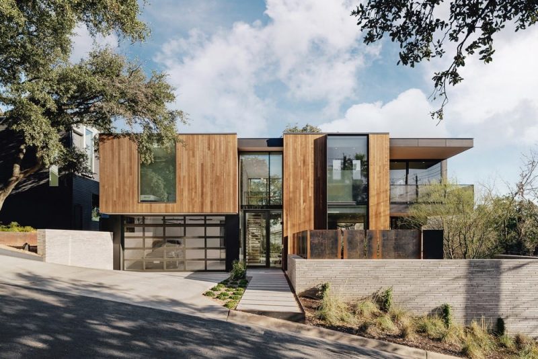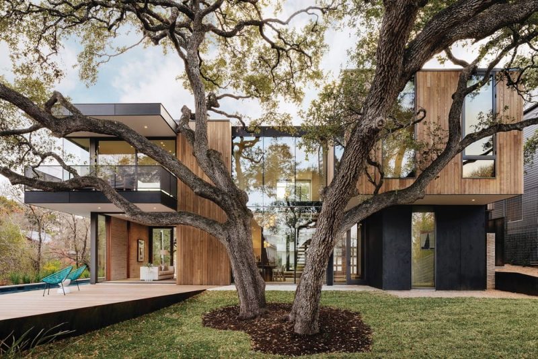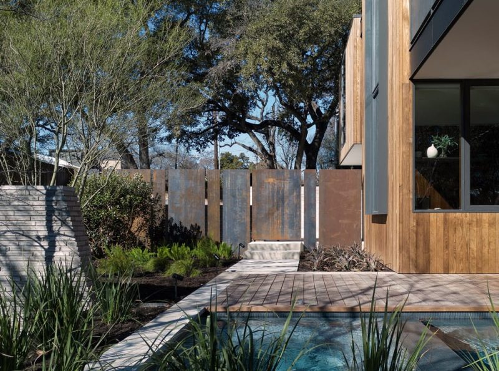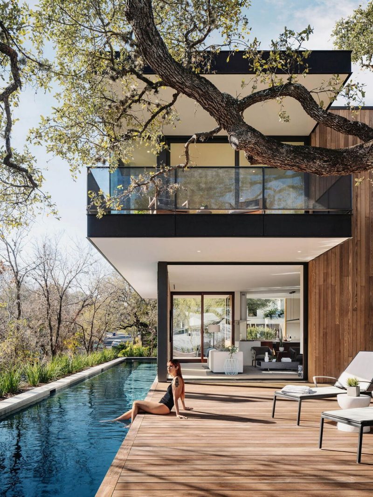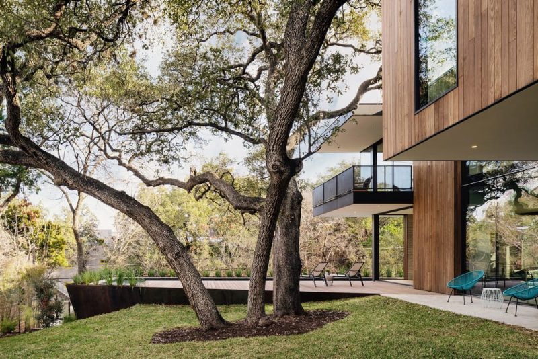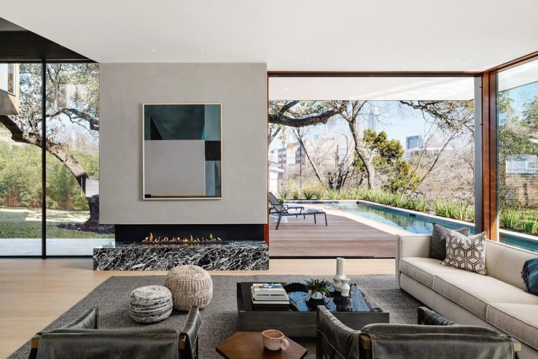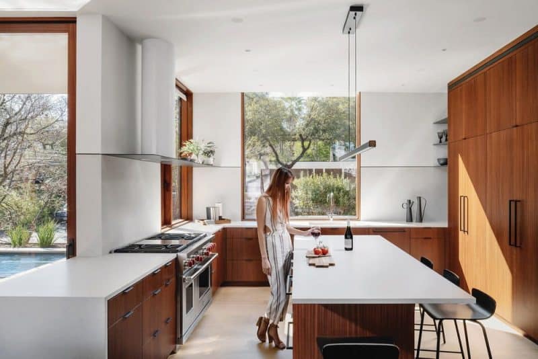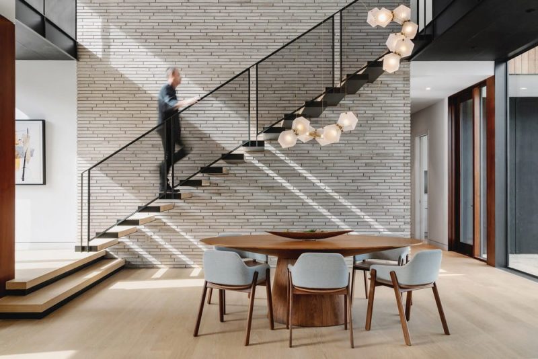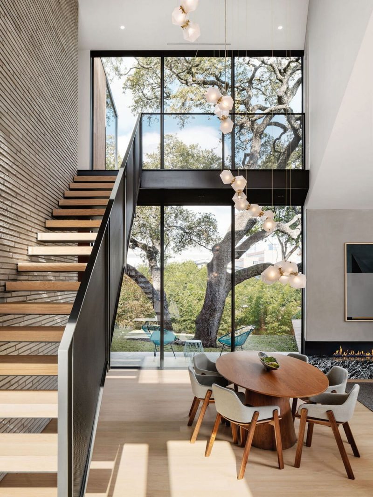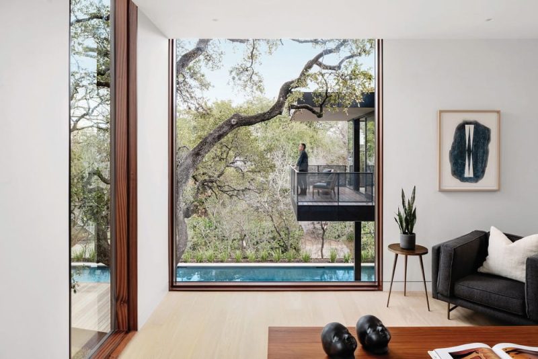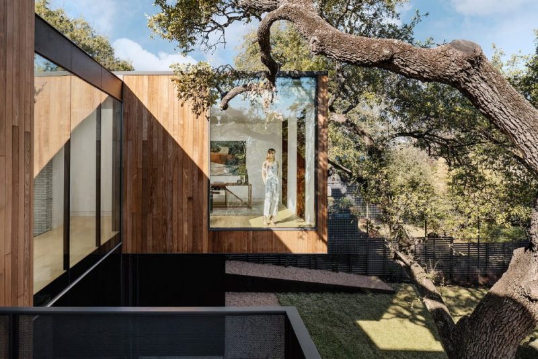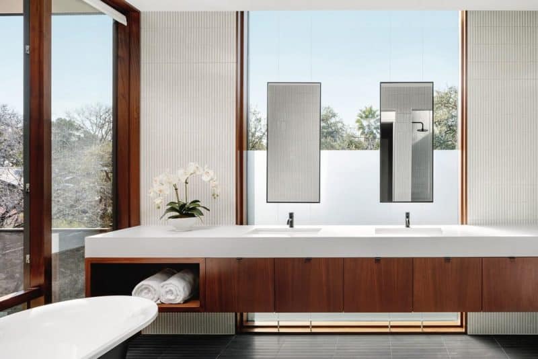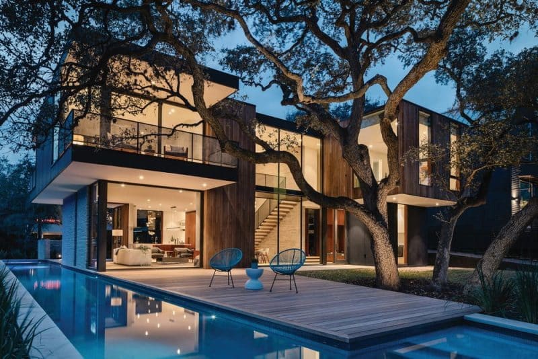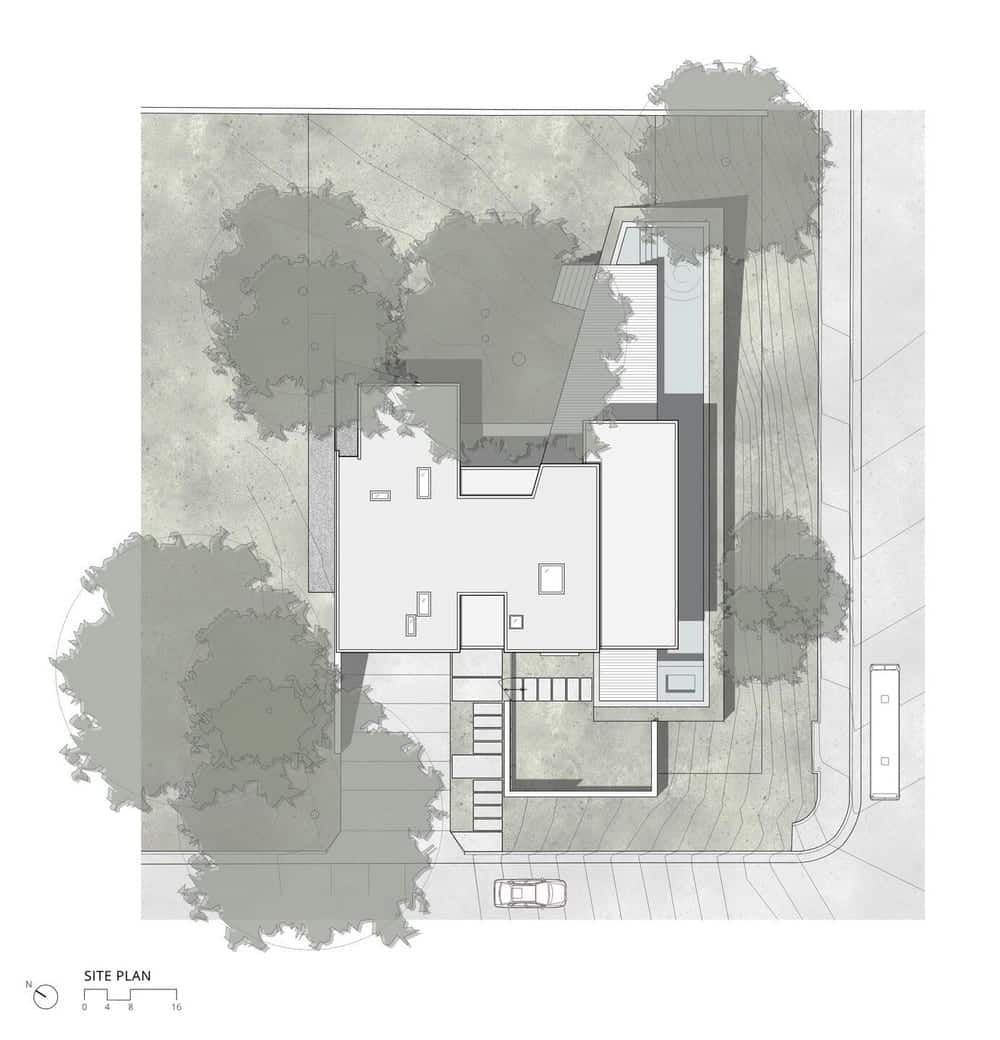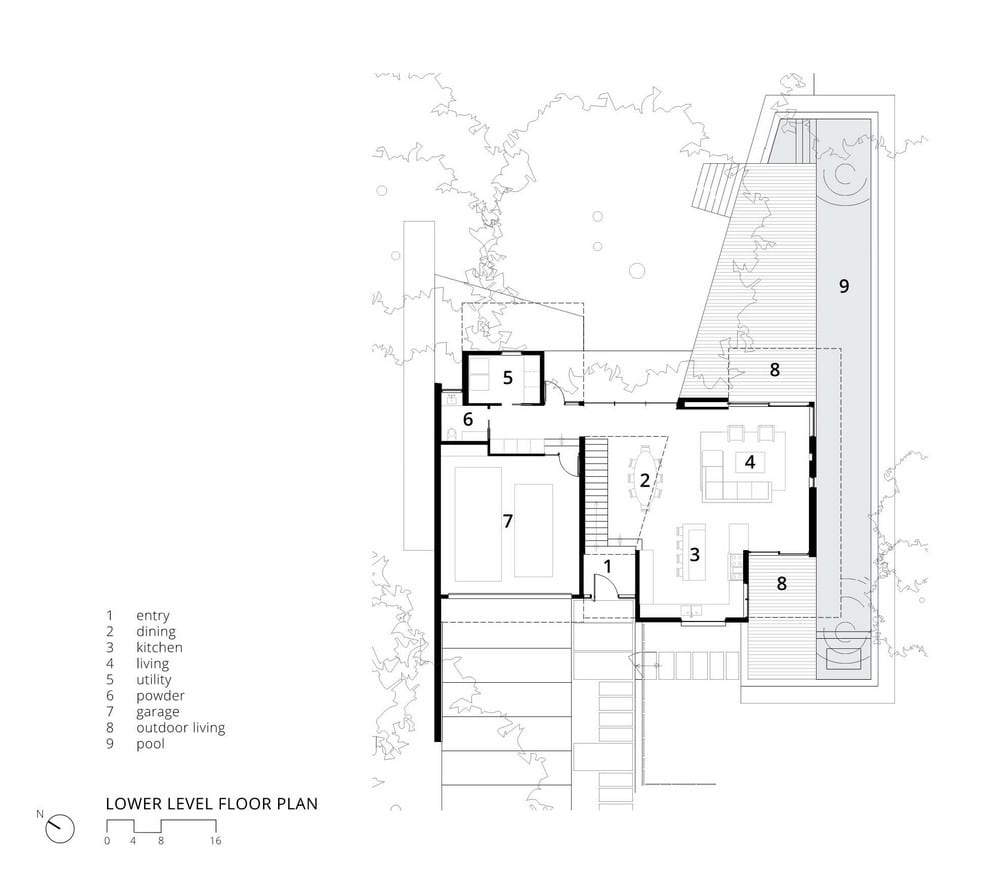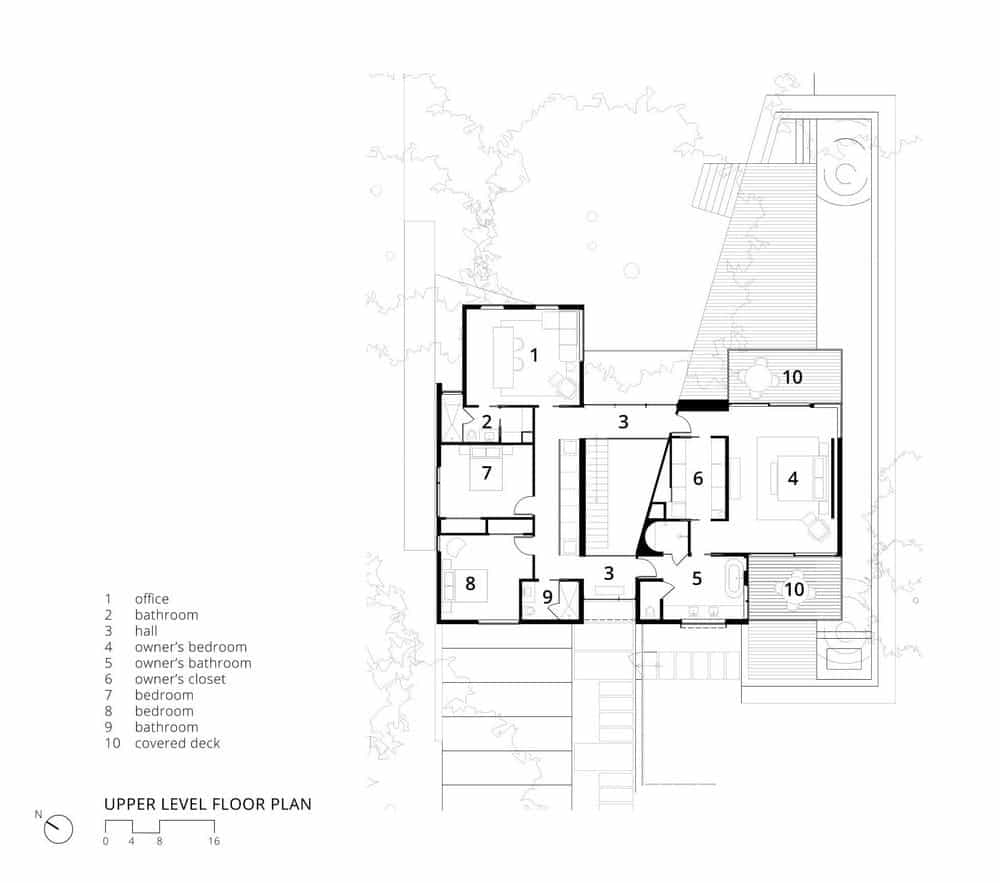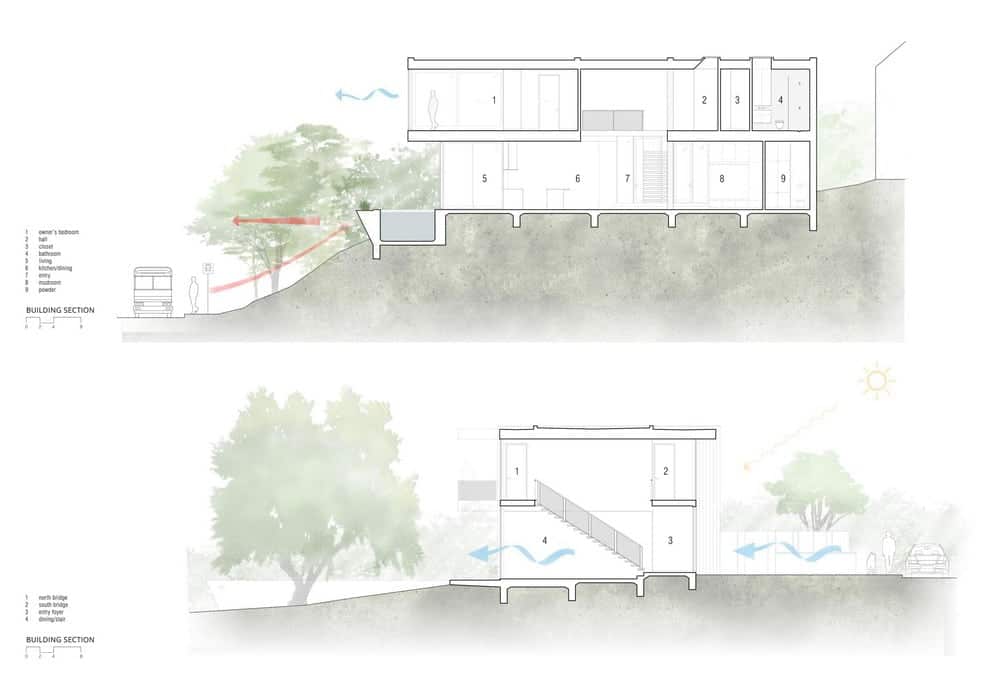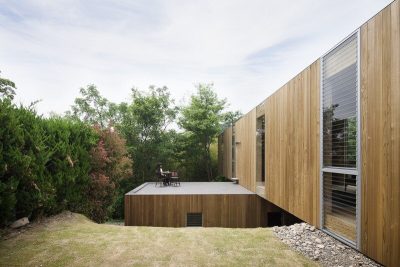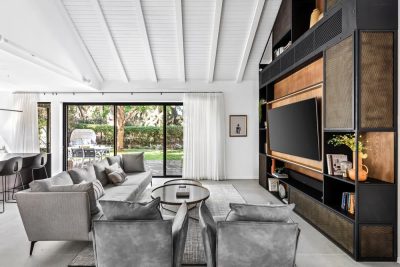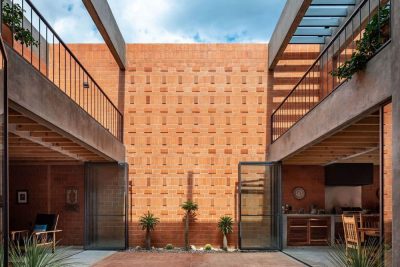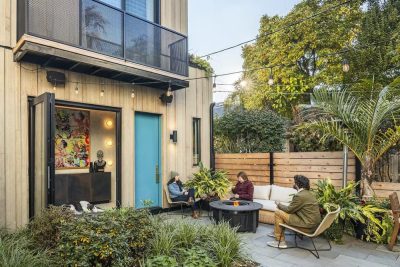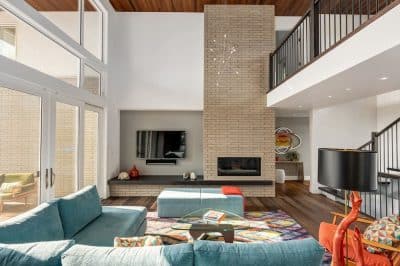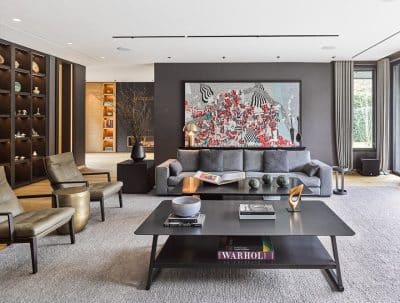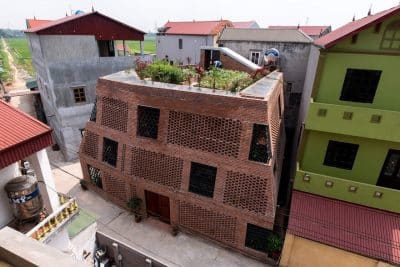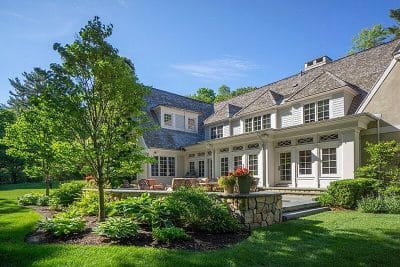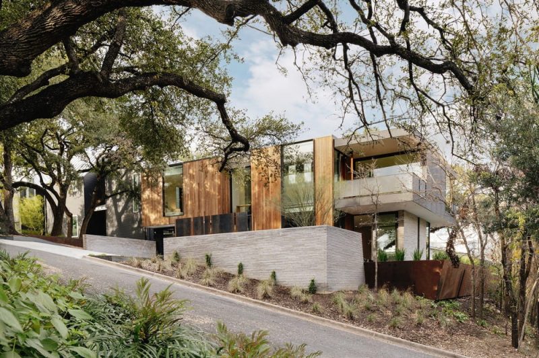
Project: Retama House
Architecture: A Parallel Architecture
Location: Austin, Texas, United States
Year: 2021
Photo Credits: Chase Daniel
Retama House by A Parallel Architecture – a name that doesn’t merely mark a location. It gives voice to a quiet, enduring conversation between human skill and the steady wisdom of nature. On a slender urban plot, a majestic live oak with a split trunk had stood guard for decades, discouraging developers from seizing its prime positioning and downtown views. Others saw an obstacle; the architects saw an opportunity to build thoughtfully around what was already thriving.
Embracing the Tree at the Heart of the Design
Instead of challenging the oak, they shaped their design to welcome it. At the center of the home, a double-height atrium aligns with the old tree, allowing its branches and leaves to transform daylight into gently shifting patterns. Every window frames a moment beneath that canopy, making seasons and weather part of daily life. In this interplay of inside and outside, you sense an honest approach—residents experience nature’s rhythms just steps away from the city’s hum.
A Seamless Flow Between Indoors and Outdoors
Near the ground floor, the spaces feel more fluid than contained, as if walls and boundaries have grown permeable. Daylight, air, and greenery flow in with ease. A remarkable 80-foot lap pool stitches together the front and back yards, extending the home’s presence beyond its modest footprint. Far from a conventional showpiece, this pool merges leisure and landscape into a single ribbon of calm.
Here, the oak is not a hindrance but the central figure shaping how the home looks, feels, and lives. Retama House by A Parallel Architecture grows from that quiet alliance between architecture and the living environment, finding its own balance in the world it inhabits.
