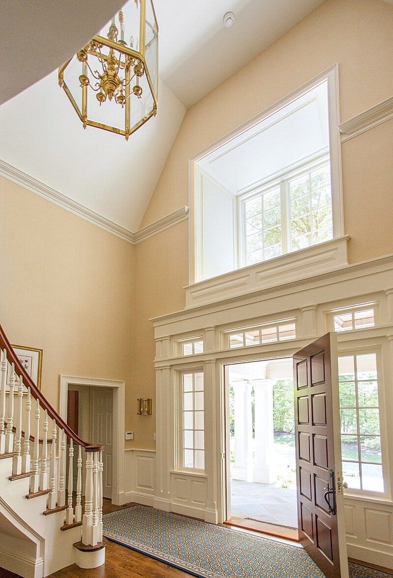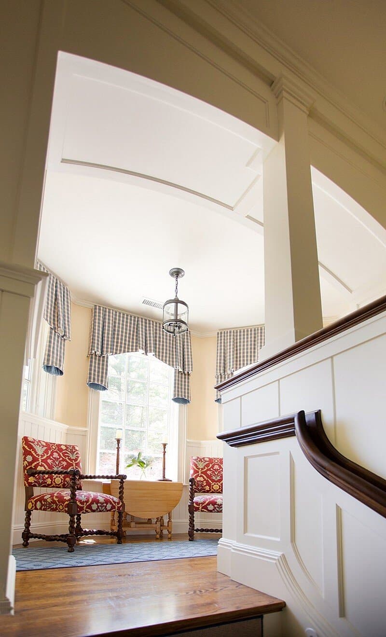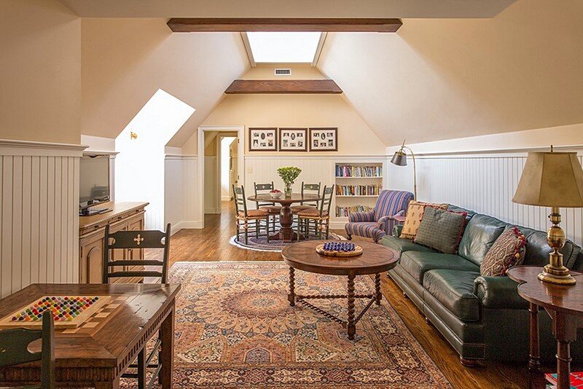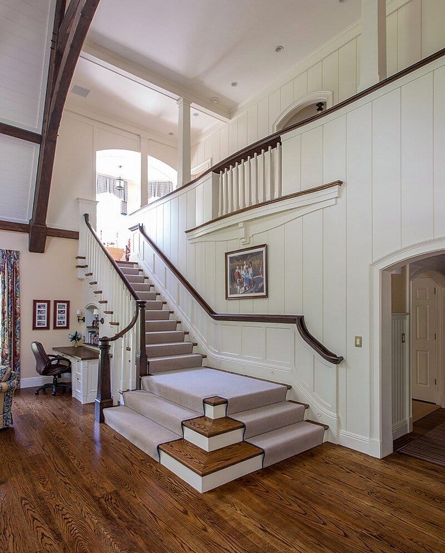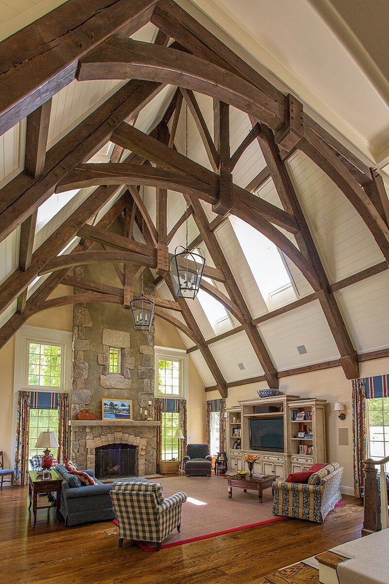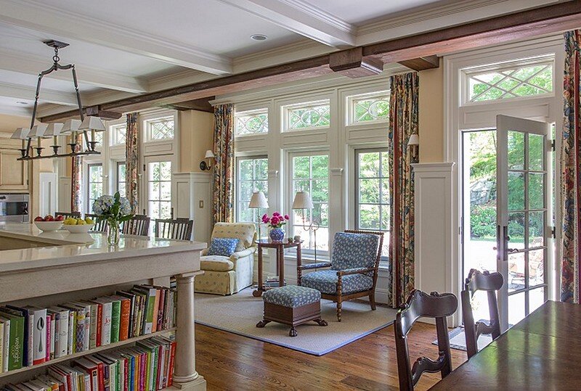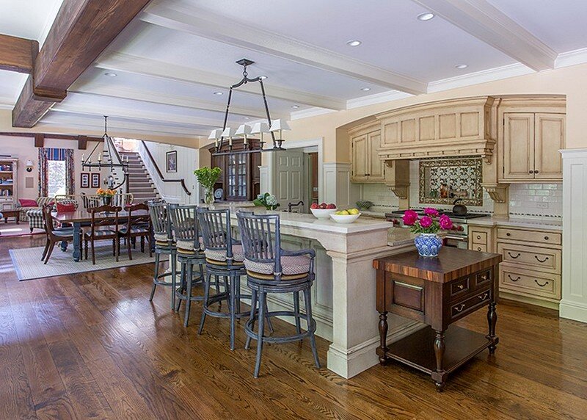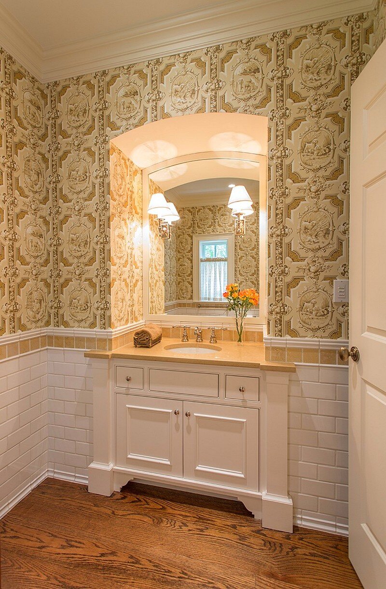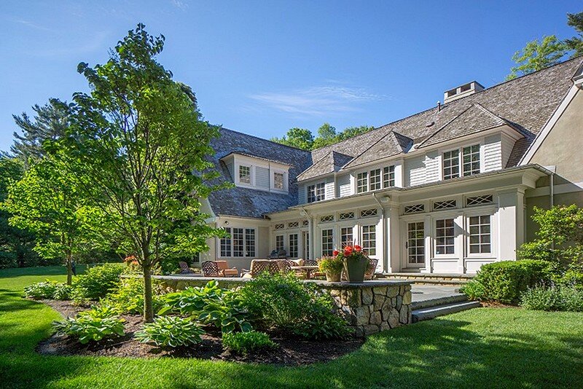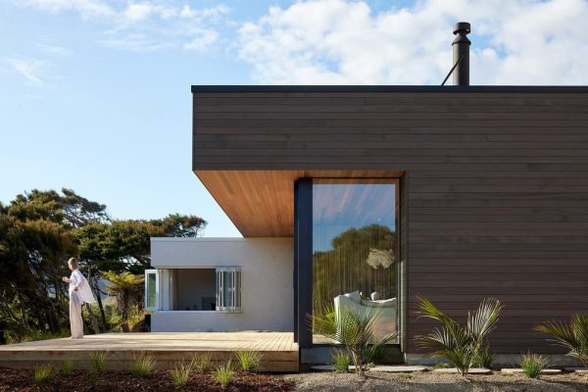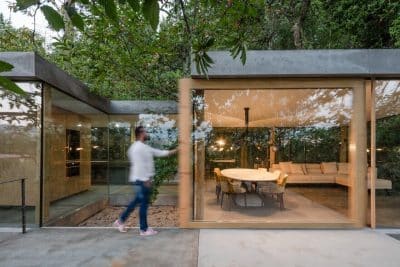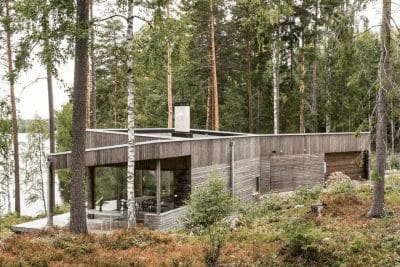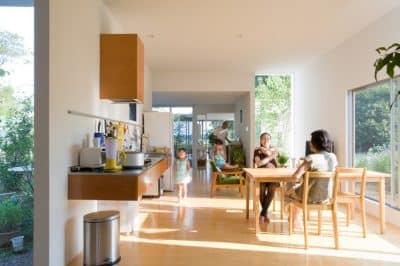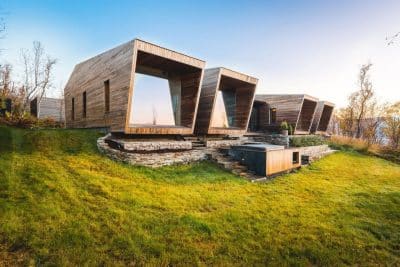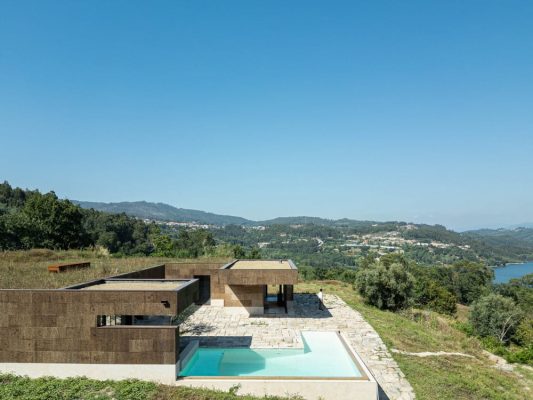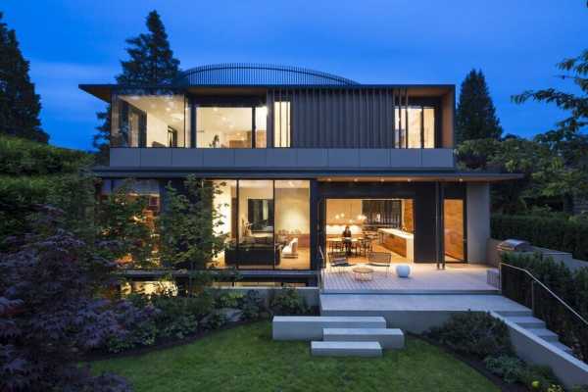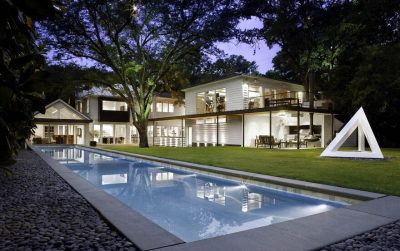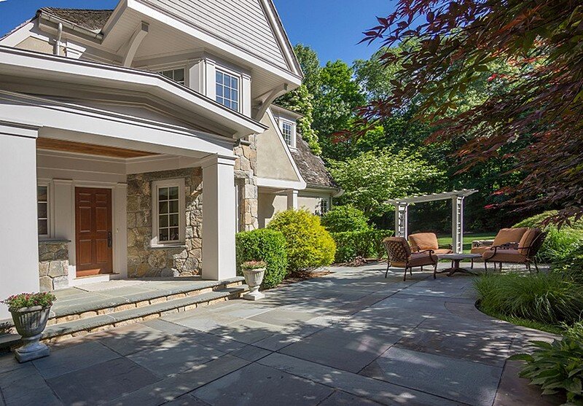
On a country road in Weston, Massachusetts, S+H Construction carried out extensive renovations and additions to a large single-family home. Designed by Marcus Gleysteen Architects, the Weston retreat is a blend of modern amenities and classic charm.
New Additions and Renovations
The project featured a new kitchen addition, a great room, a home theatre, and new dormers. Hand-hewn post and beam timbers were installed high above the great room, complementing the fieldstone chimney and adding rustic elegance. Radiant heat was incorporated into all new and renovated areas, ensuring comfort throughout the home.
Home Theatre and Kitchen
The home theatre is designed to seat twelve people with motion-enabled seats, providing a luxurious viewing experience. The kitchen cabinets have an “antiqued” finish, adding a touch of vintage charm to the modern space.
Guest Suite and Mudroom
A new guest suite was created above the garage, complete with new dormers. Additionally, a mudroom was connected to the kitchen, enhancing functionality. An entirely new front entry was constructed, giving the home a fresh and inviting appearance.
Conclusion
The Weston retreat by Marcus Gleysteen Architects and S+H Construction combines extensive renovations with thoughtful additions. The result is a beautifully updated home that maintains its classic charm while offering modern comforts.
