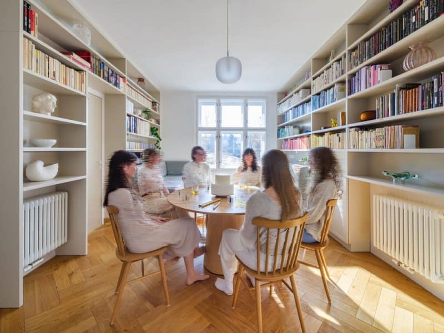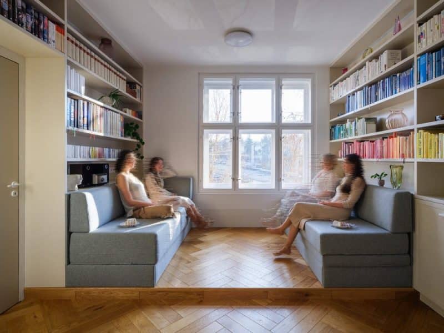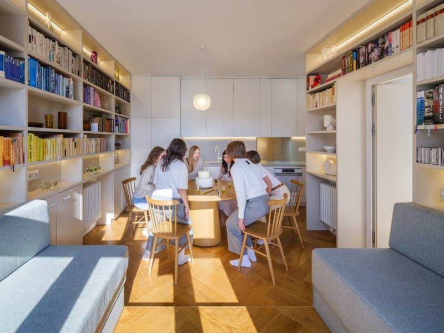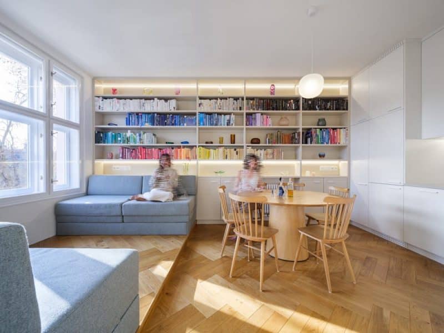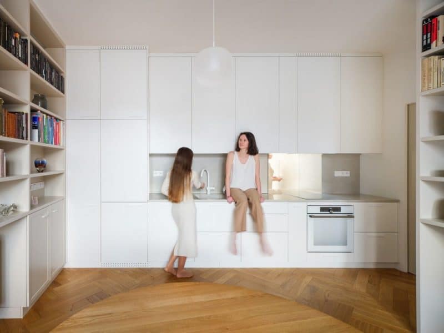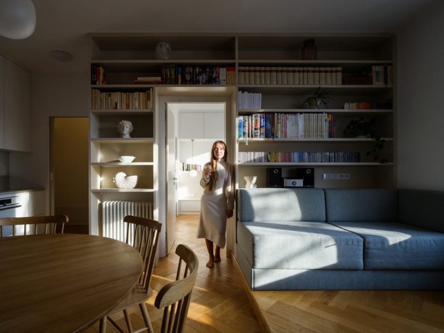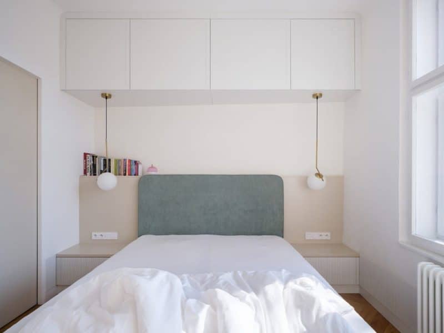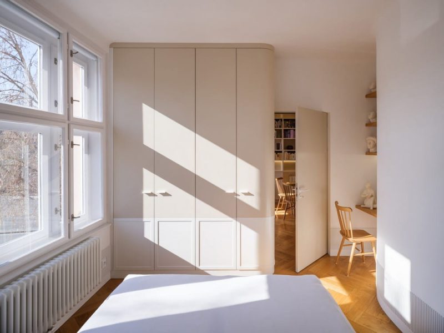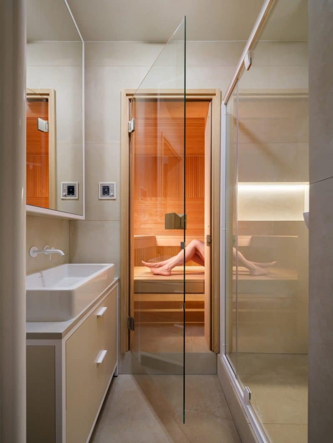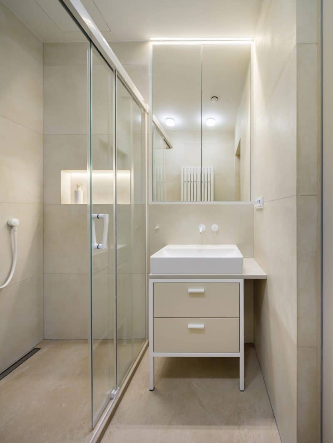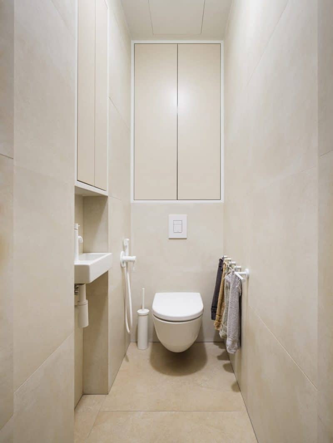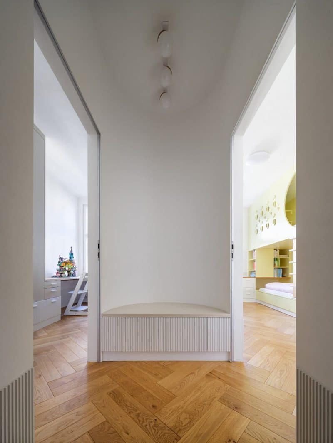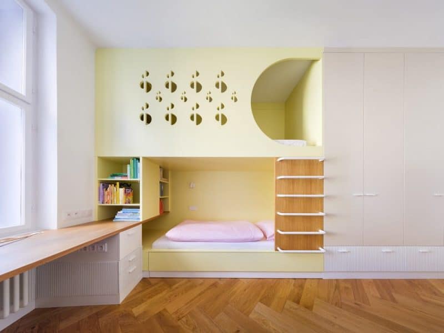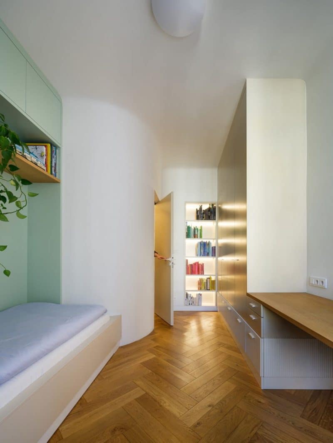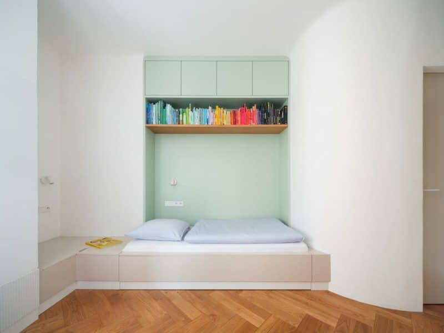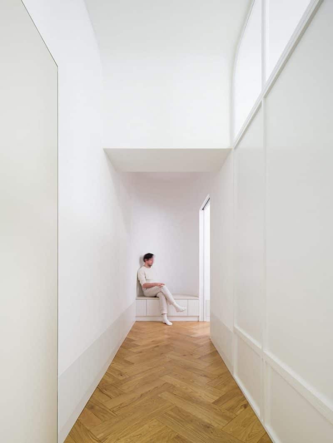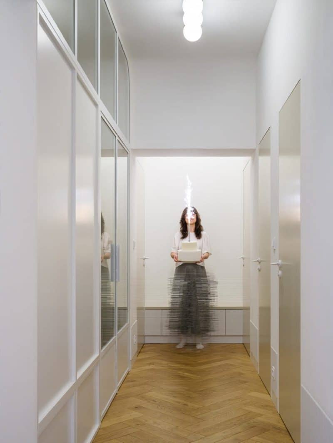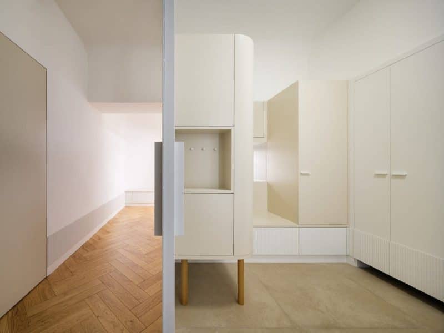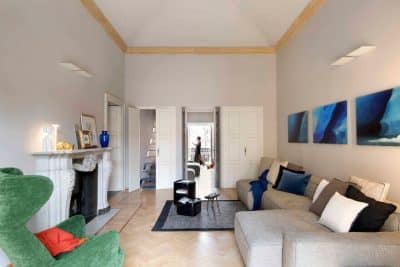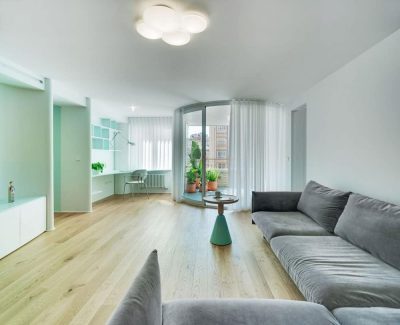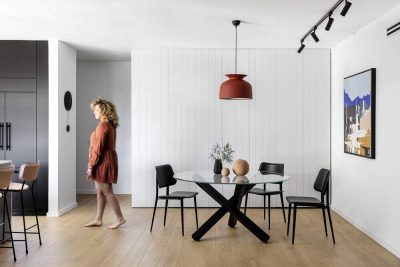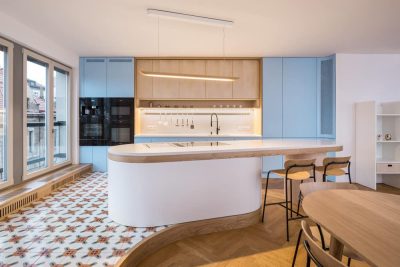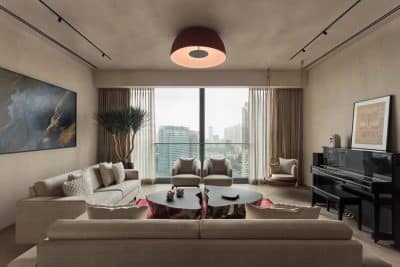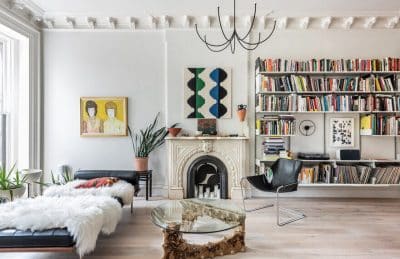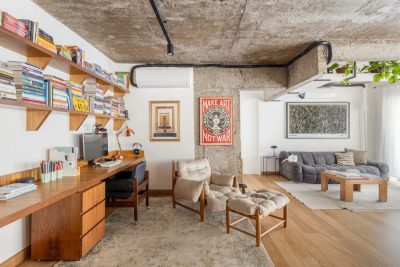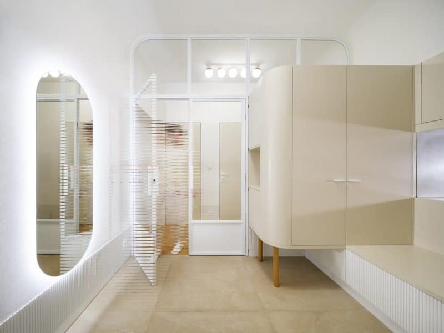
Project: Rethinking the Average Apartment
Architecture: No Architects
Team: Jakub Filip Novák, Daniela Baráčková, Veronika Amiridis Menichová
Construction work: RekoLux STAV
Location: Prague, Czech Republic
Area: 82 m2
Year: 2025
Photo Credits: Studio Flusser
When we picture a typical city apartment, we often think of limitations—tight hallways, awkward layouts, and insufficient storage. But what if design could turn these assumptions on their head? In this inspiring transformation of a modest Czech apartment, creative architecture meets clever functionality, proving that even a space under 90 square meters can offer the comfort and versatility of a family home.
Designing Beyond Square Meters
According to the 2021 Czech census, the average apartment measures around 86.7 square meters. Traditionally, only the living rooms and kitchen are treated as “main” areas, while the rest—hallways, bathrooms, toilets—serve as functional but overlooked spaces. But why accept that? This project reimagines the apartment as a cohesive unit where every zone matters and every corner contributes to daily living.
The design team embraced an ambitious approach: to create more than expected within a seemingly limited footprint. After renovation, the 82-square-meter apartment contains an impressive 11 functional areas. Among them are two kids’ bedrooms, two bathrooms, a separate toilet with storage, a spacious kitchen-dining space for eight, a library-style living room, a home sauna, and a multifunctional laundry-storage-dressing room. All of this exists in a typical early-20th-century building—one of thousands scattered across Czech cities.
Light, Flow, and Intention: A New Layout Strategy
To unlock the apartment’s potential, the architects first broke a common rule: they “wasted” space—intentionally. A new, elongated central hallway was added, longer than necessary but curved at both ends and enriched with seating and storage. This strategy improved flow and allowed other rooms to feel more spacious and independent.
Instead of letting the hallway feel cold and disconnected, daylight was brought in through a glass wall and openings in the adjacent kitchen. The layout places the children’s rooms toward the quieter courtyard, while the main bedroom and work area face the street. A round table anchors the kitchen, encouraging connection and shared meals.
The living room sits elevated on a wooden podium, flanked by elegant bookcases and finished in soft tones of white, beige, and oak. Even with such a dense functional program, the apartment avoids the feeling of clutter. Each space breathes, every detail serves a purpose, and the materials speak of warmth and intention.
Living in a Design That Lives With You
One of the most poetic aspects of this apartment is the use of a sliding glass panel between the hallway and kitchen. It doesn’t just serve to increase visibility and light—it doubles as a pinhole projection screen. Covering it with dark paper and a small hole allows residents to enjoy a camera obscura effect, where the world outside is mirrored inside in a soft, glowing blur. It’s a small touch, but it transforms a simple wall into an experience.
Even the materials were chosen with both form and function in mind. The oak cladding runs along the lower part of the walls, seamlessly blending into the furniture. It’s not just decorative—it acts as a warm, tactile baseboard that wraps the room and defines the space.
Ultimately, this project challenges the idea that family-friendly living requires a large house. With thoughtful spatial planning, light-enhancing design, and a bit of daring creativity, even the most average apartment can become extraordinary.
