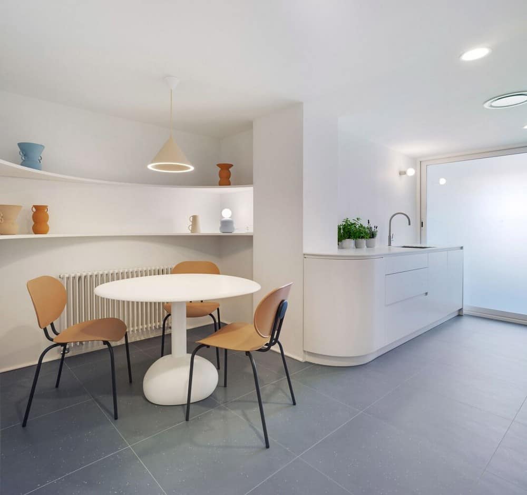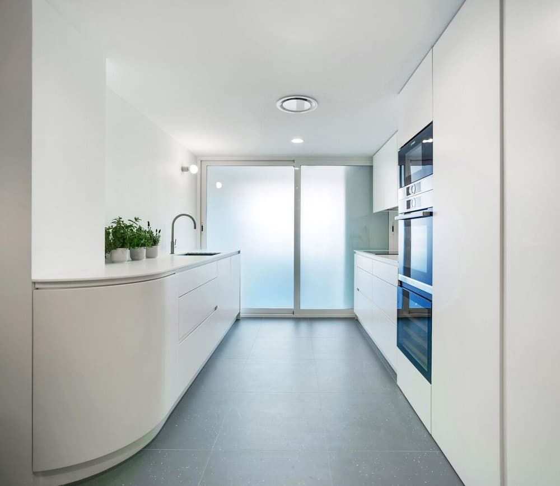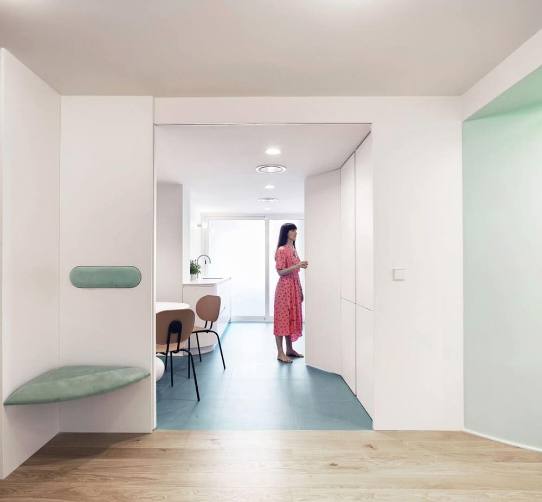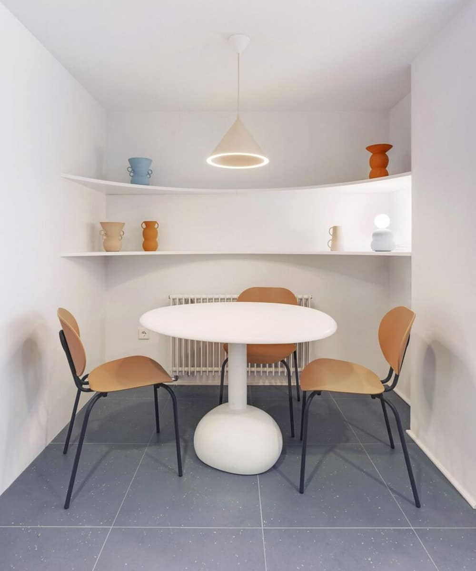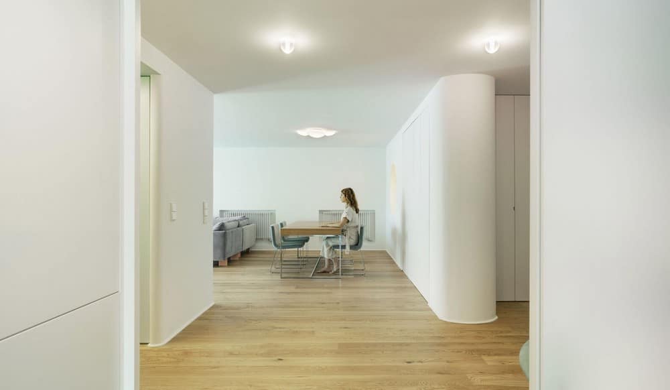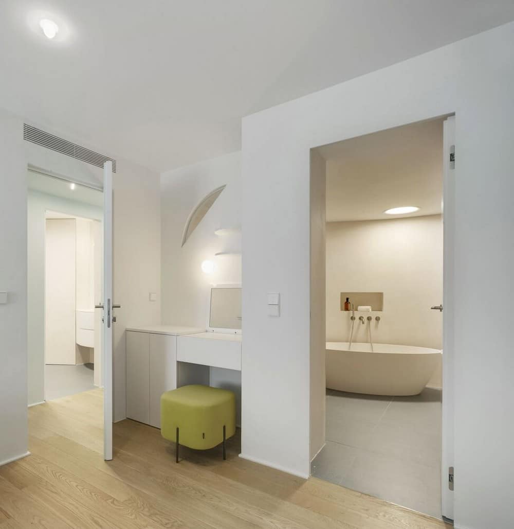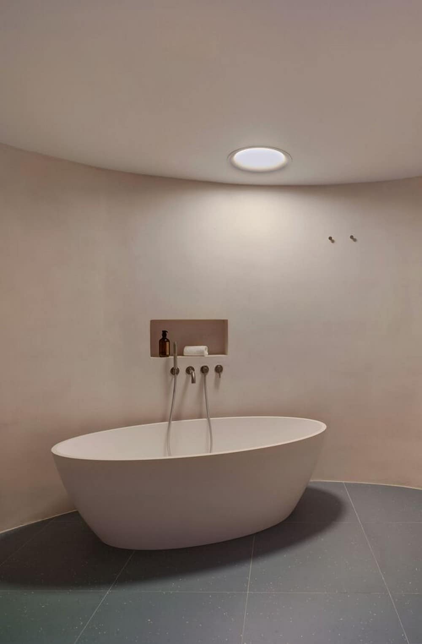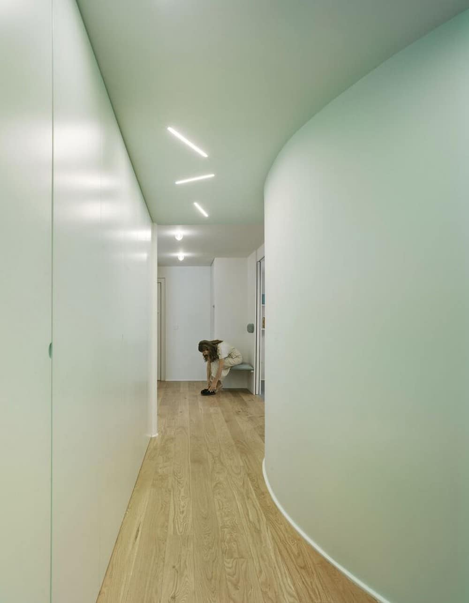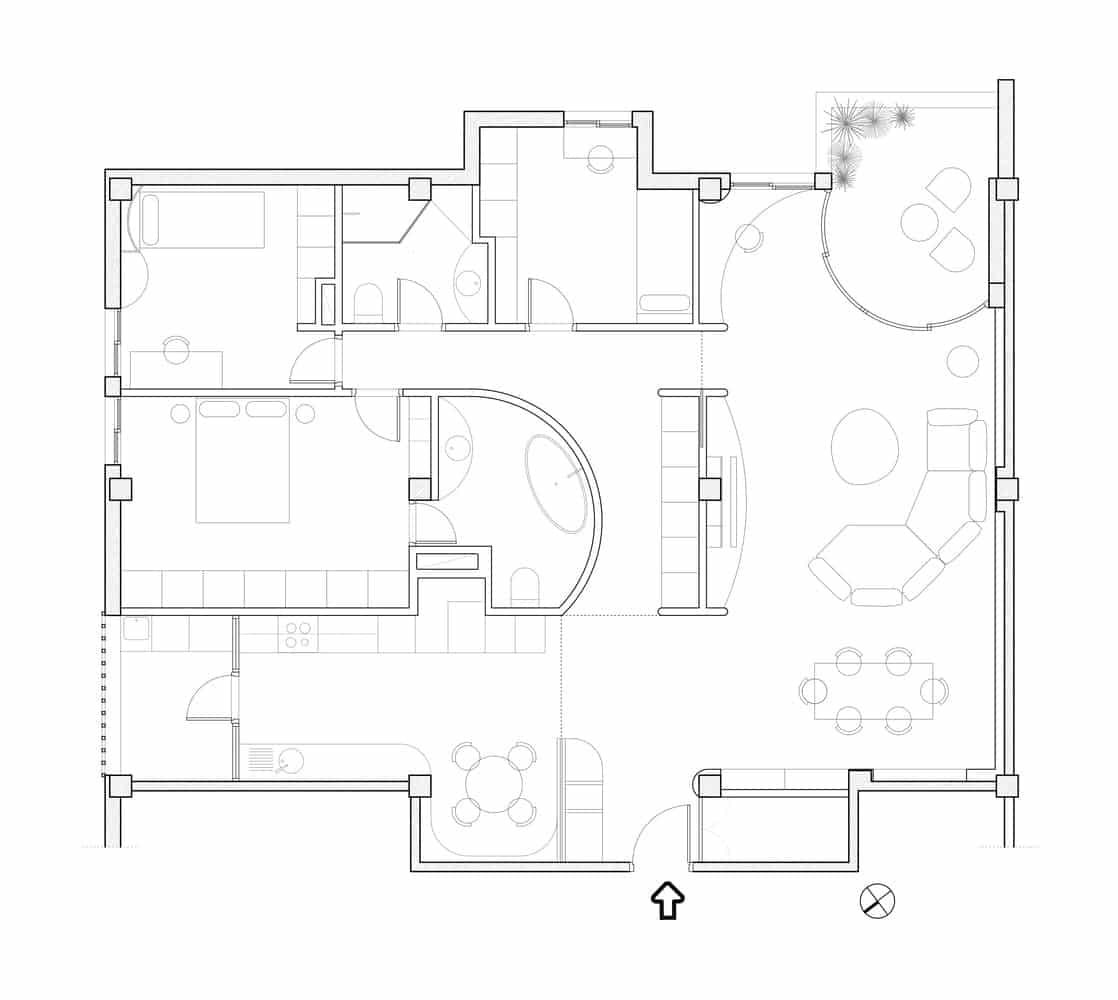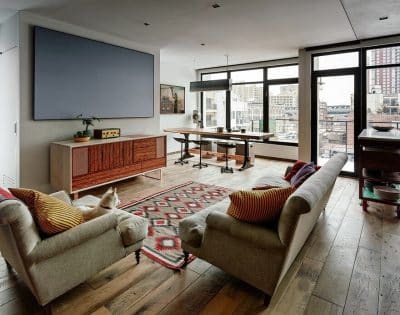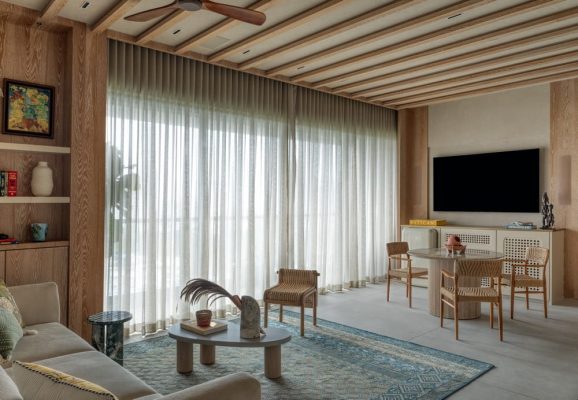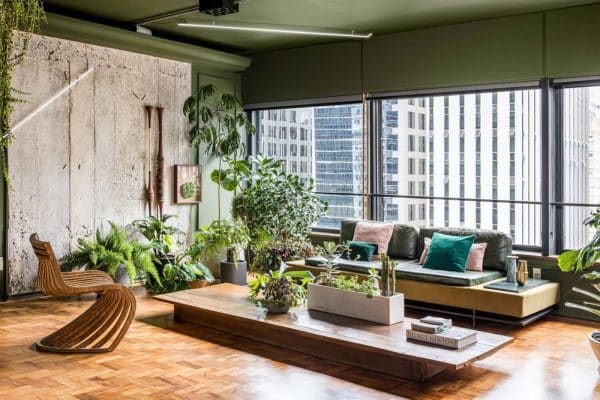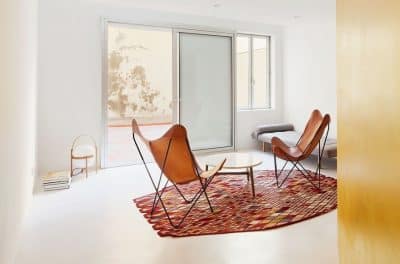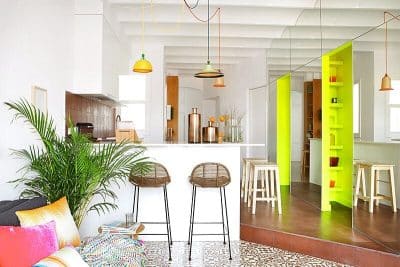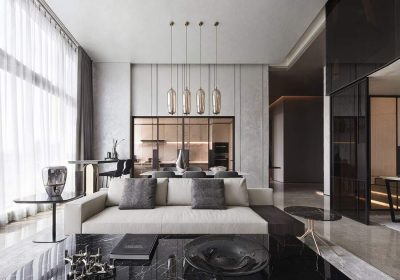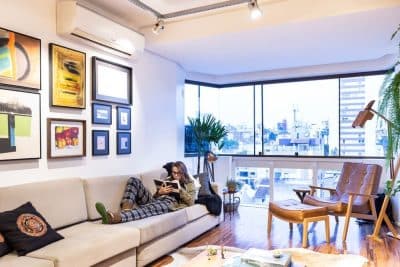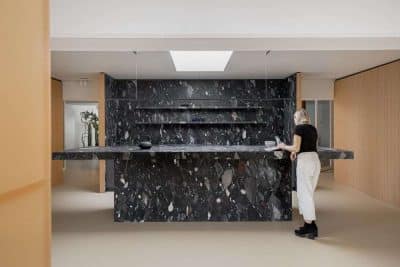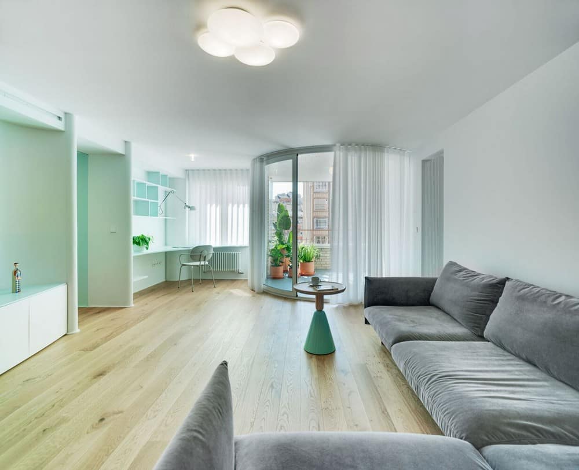
Project: OH! House
Architects: Laura Ortin Arquitectura
Location: Murcia, Spain
Area: 1507 ft2
Year: 2022
Photographs: David Frutos
Urban house with summer memories. Can the Mediterranean style have a new reading? Can an urban house offer a summer atmosphere without falling into aesthetic topics?
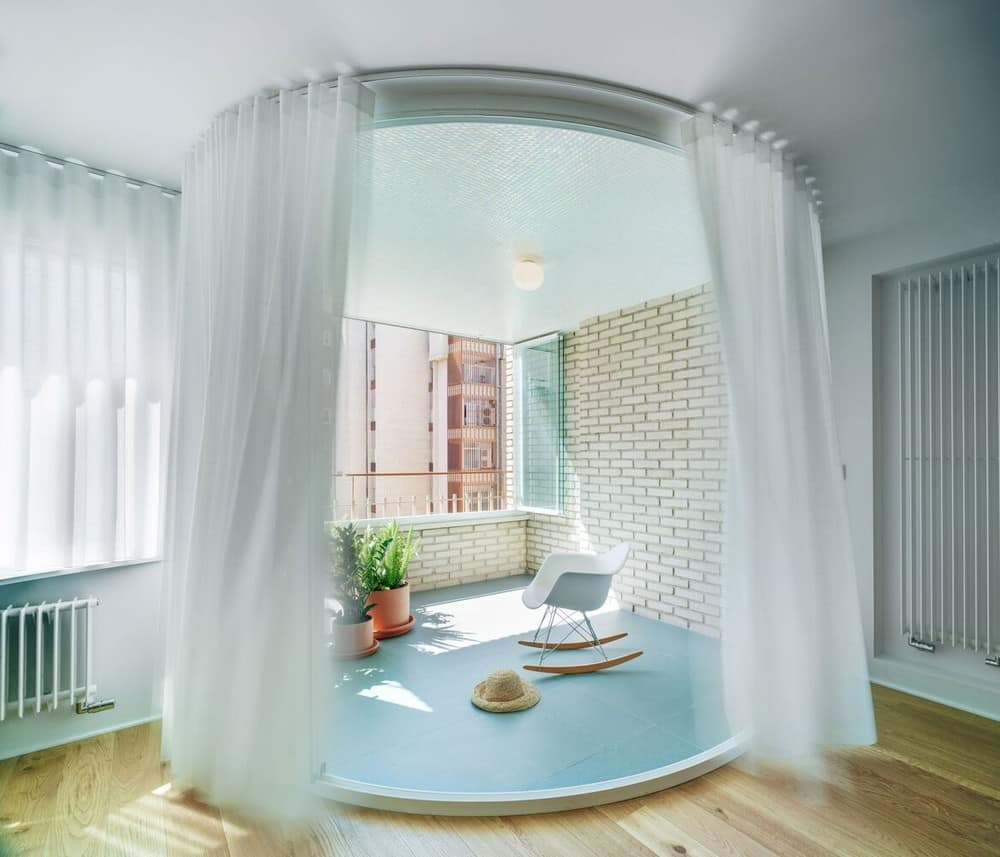
We attended to the wishes of our clients to have a fresh, pleasant, and comfortable house with a very contemporary organization of rooms, materials, and geometries but from our origins.
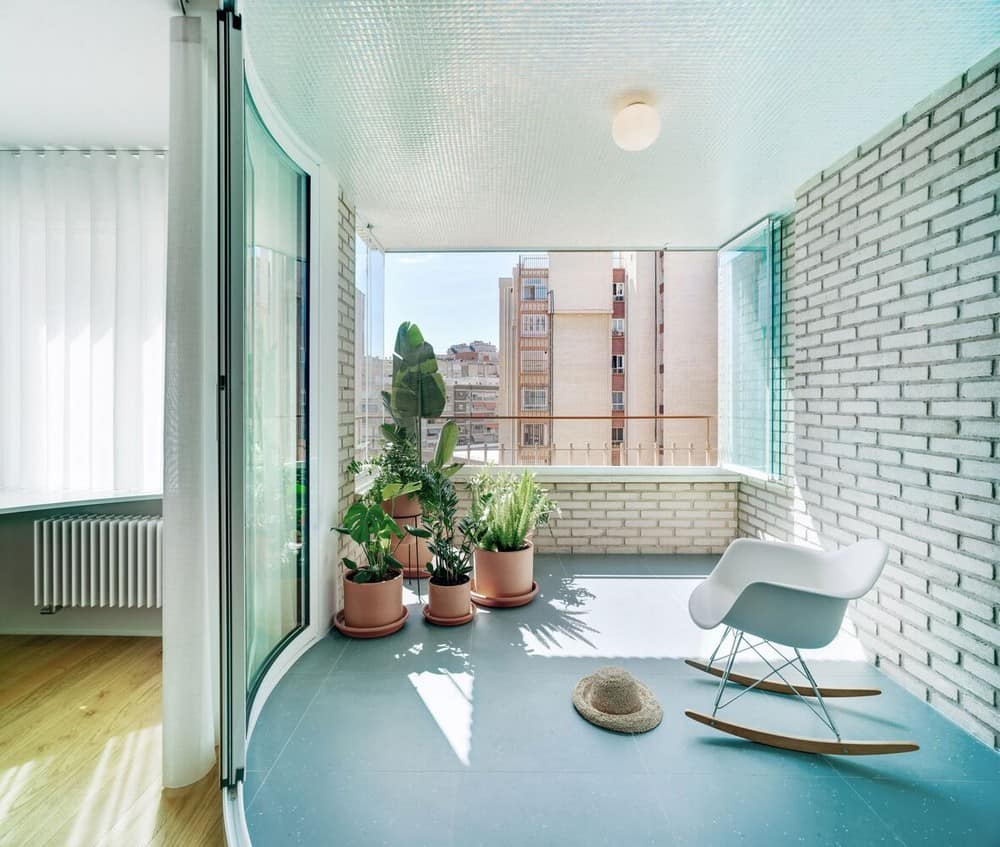
There were two entrances but we decided to cancel one of them, so the access now is in the middle of the house. Like a kind of spiral (or seashell), the OH! house is organized around a curved center that slides you into the rooms. This route is carried out through a compressed space in an aquamarine green tone that causes an expanding effect when you “go out” to the adjoining rooms.
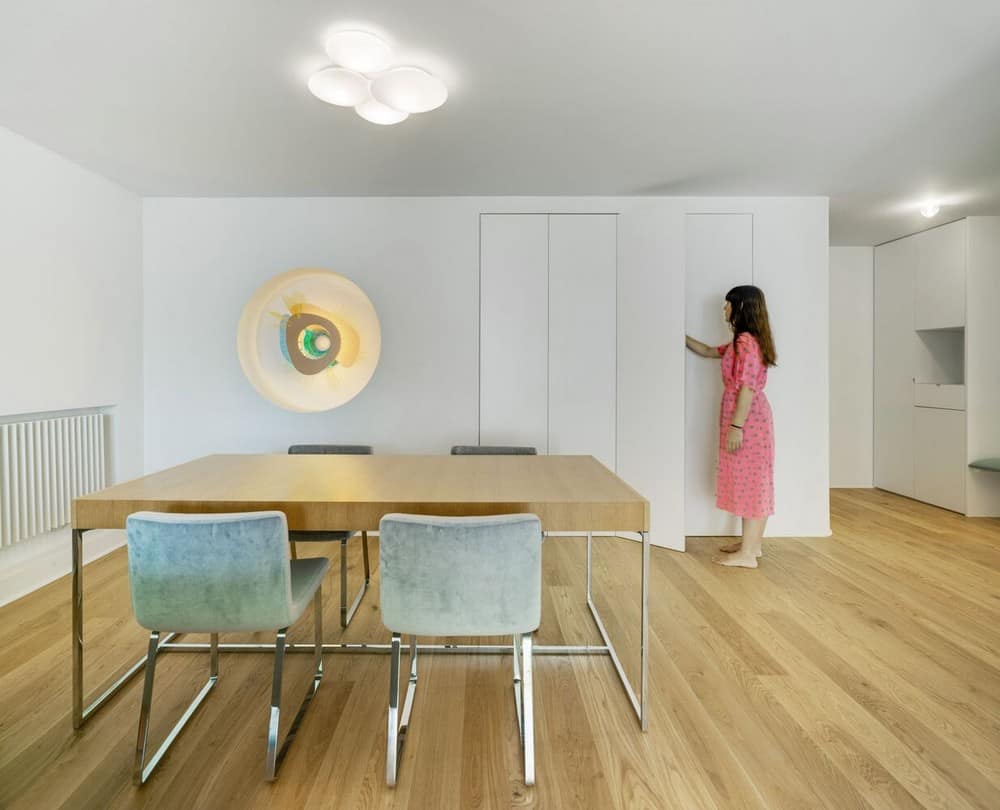
During the design process, “aquamarine” green became the fetish color of the OH! house, the clients liked it so much that we took it to all the spaces, splashing certain points of the furniture to achieve a connected and dialogic interior design.
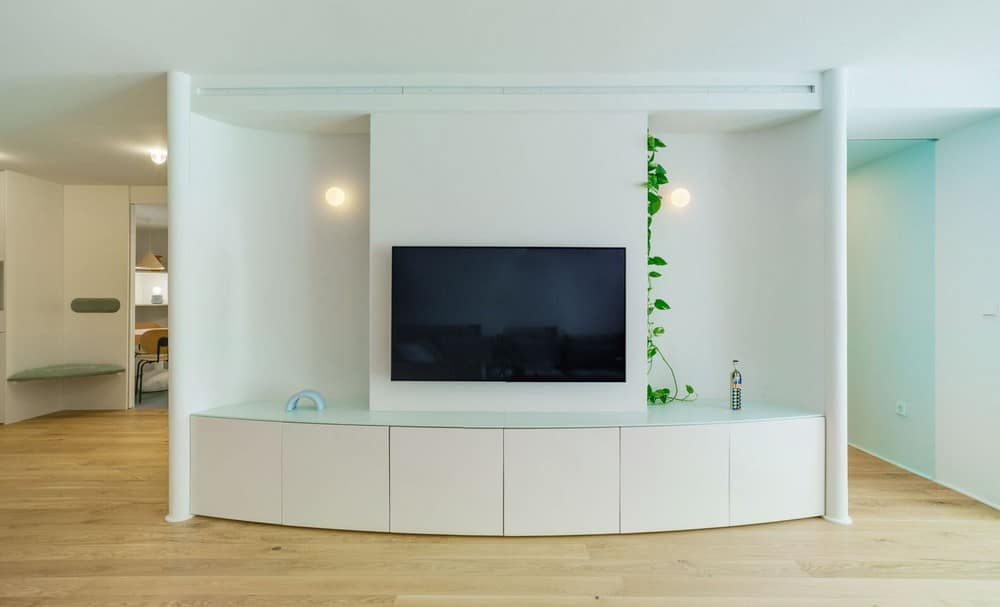
Another key piece was to extend the terrace with a curved sliding balcony, something very special that creates an outdoor corner where you really want to be. The selected plants have a tropical look and the iridescent tile ceiling brings to mind the reflections of the sea.
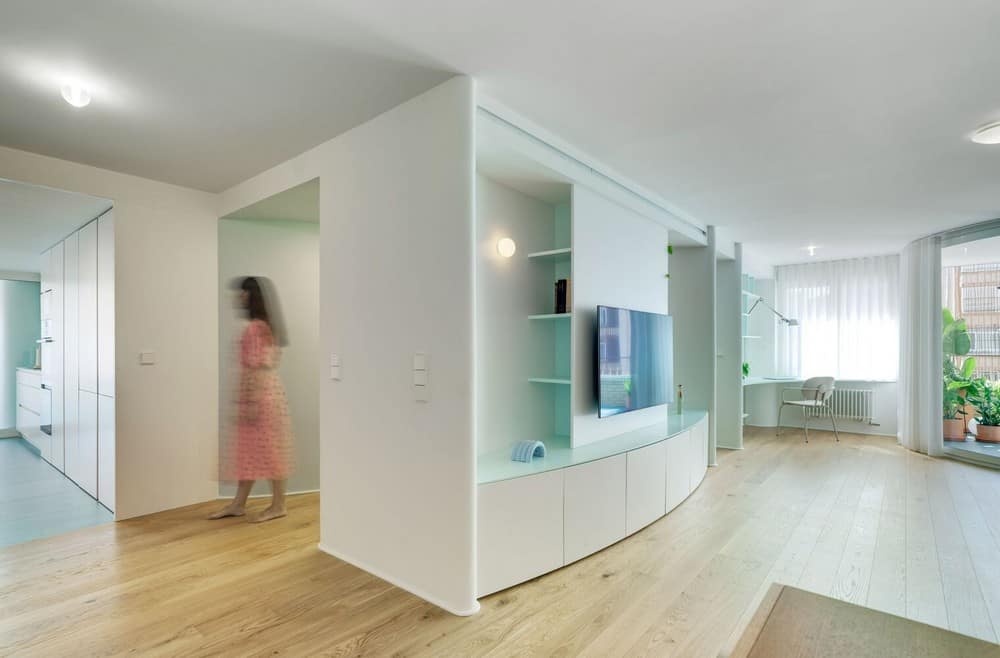
Finally, a special design was made for the art piece on the dining room wall. We knew that some sparkle, reflection, or eye-catcher should appear on that wall to balance the large living-dining room space. Another special vanishing point. For this, we collaborate with Garra Studio which designs and manufactures a “site-specific” piece, the OH! Lamp. This piece plays with the perception of the viewer, from a butterfly, a marine animal, or an open heart, the reflections and textures create an exciting atmosphere throughout the room.
