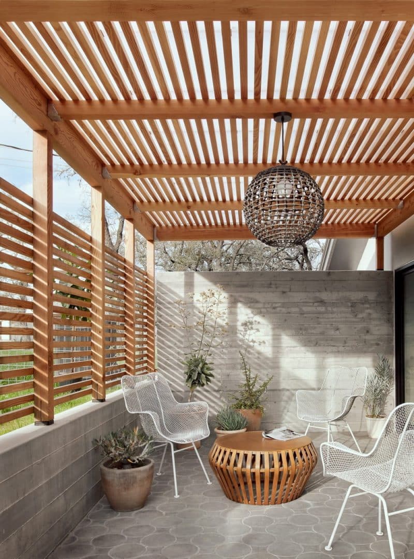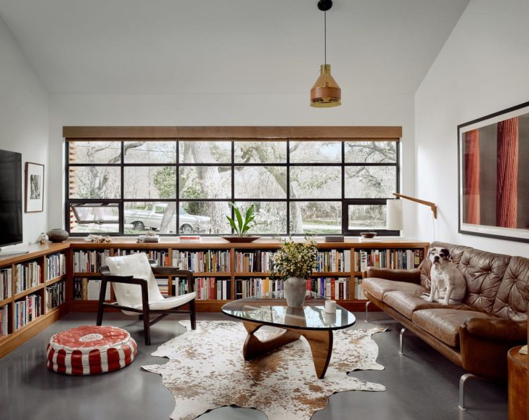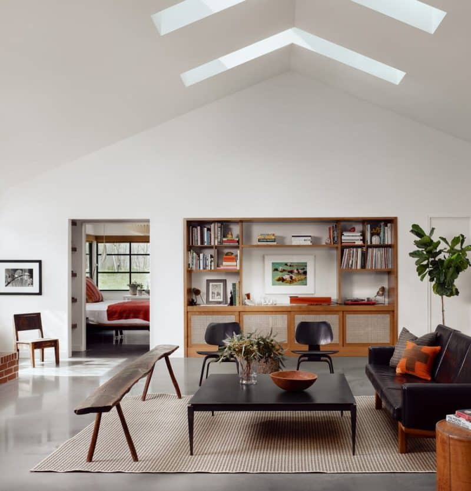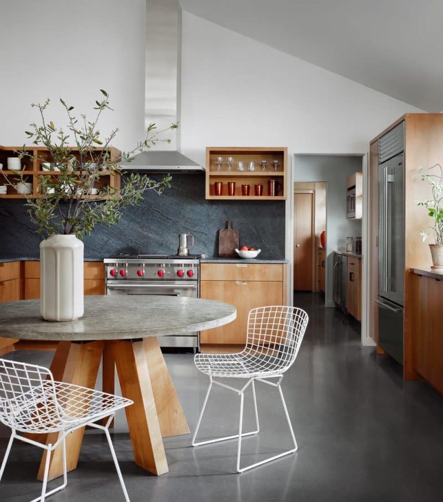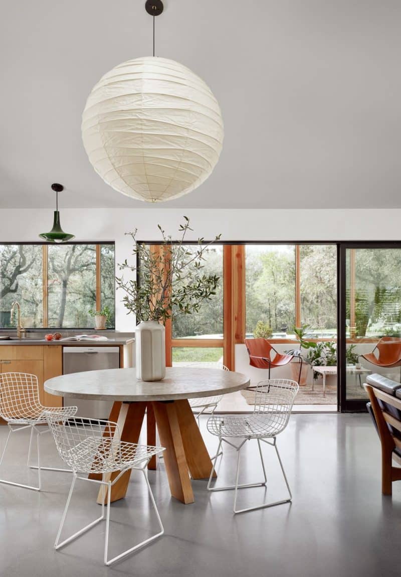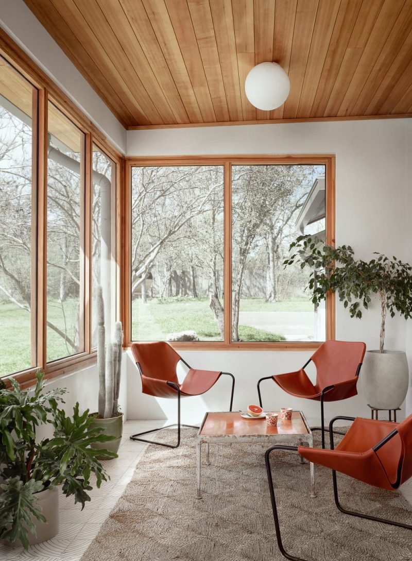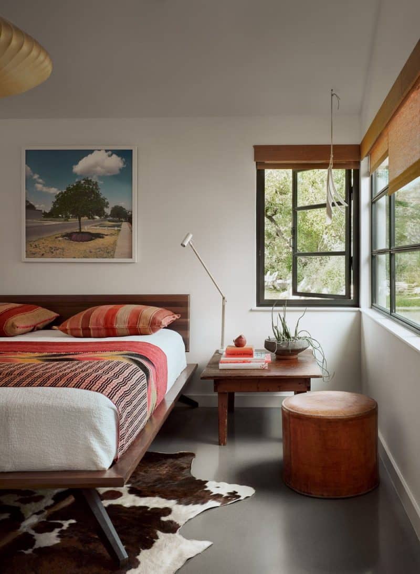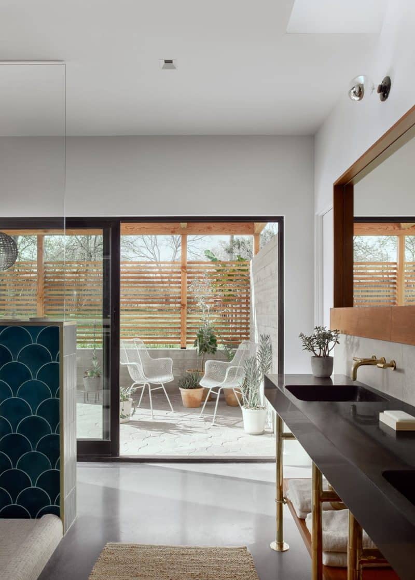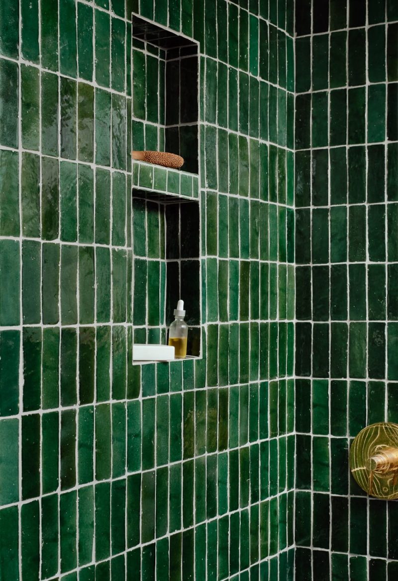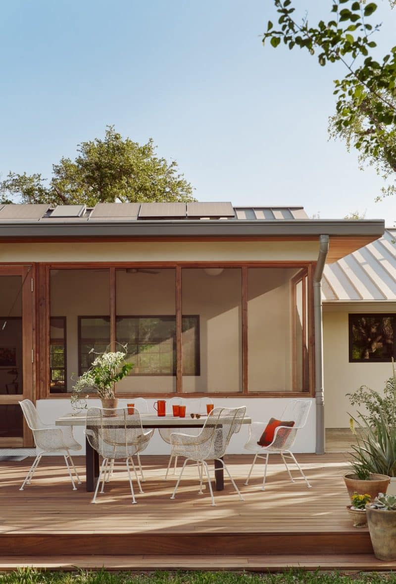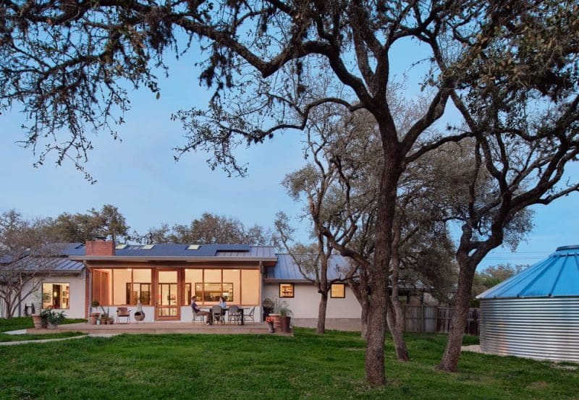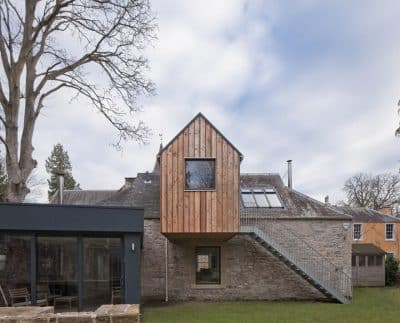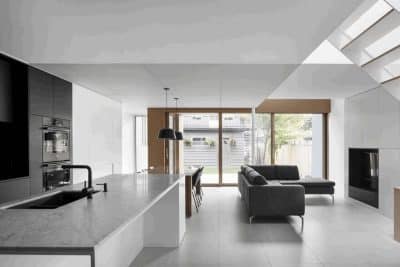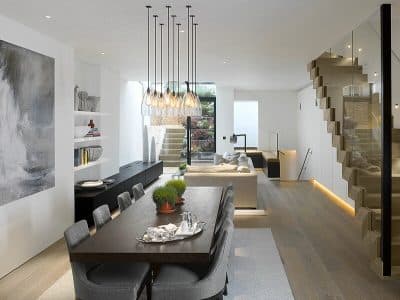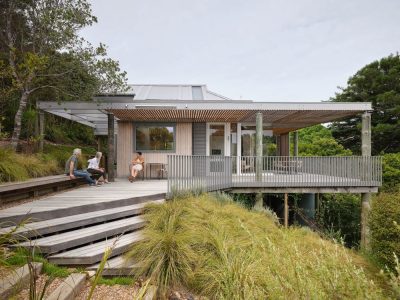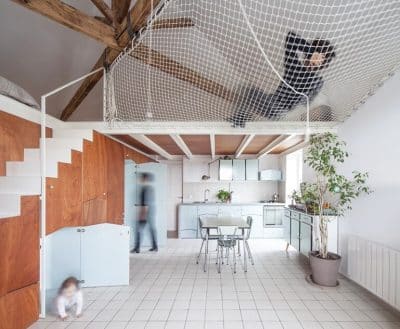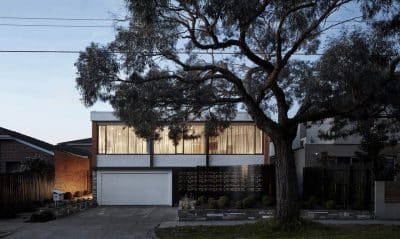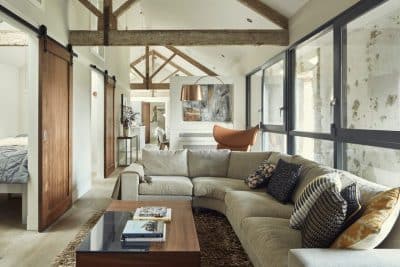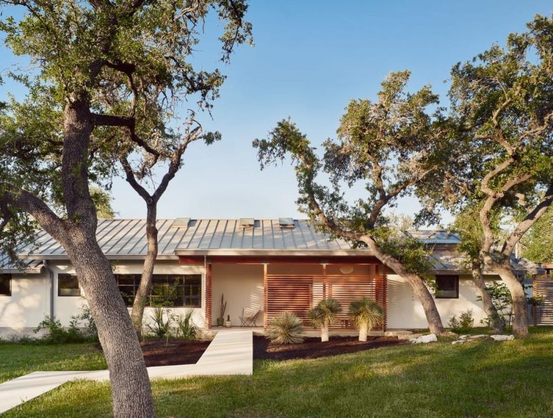
Project: Reynolds Road House
Architecture: Side Angle Side
Team: Arthur Furman, John Redington
Builder: PB Construction
Location: Austin, Texas, United States
Area: 2315 ft2
Year: 2023
Photo Credits: Casey Dunn
The Austin-based award-winning architecture firm, Side Angle Side, has transformed a 1970s ranch into Reynolds Road House, a spacious one-bedroom home designed for a couple that loves to entertain. Originally a four-bedroom structure, the house now exemplifies modern living tailored to sustainability and openness.
Design Philosophy and Execution
Arthur Furman, the founding principal of Side Angle Side, articulated the project’s objectives clearly: “The goal of the project was to create a home that better suited the homeowners’ lifestyle, while also improving the overall energy efficiency of the property.” Covering 2,315 square feet, Reynolds Road House boasts an open and airy environment filled with natural light from skylights along the vaulted ridge.
Living Space Expansion
The architects transformed the back of Reynolds Road House with a long screened-in porch that extends the living area when the large glass sliding doors are open. This feature merges indoor comfort with the surrounding natural beauty. By opening up the ceiling to expose the vaulted roofline, the renovation enhances the structural aesthetics of the house.
Sustainable Living
Throughout the two-year construction period, the homeowners stayed in a yurt on the property, even during the 2021 polar vortex storm. This experience inspired them to adopt a fully off-grid lifestyle, adding solar panels, Tesla backup batteries, and a rainwater collection system to the property. These upgrades allowed the homeowners to sustain themselves during a recent ice storm that knocked out power in their neighborhood.
Interior Enhancements
Inside Reynolds Road House, the house features concrete floors with a custom-colored Micro topping slab. The kitchen boasts soapstone counters and a backsplash, and a large butler’s pantry remodeled from the original space. The transformation of a small bedroom into a den and the reimagining of the living room and foyer maximize the usability of the space. The primary bathroom opens onto a private trellised patio, enhancing the connection with the outdoors.
Aesthetic Integration
The architects also took great care to integrate the homeowners’ collection of mid-century furniture and art, ensuring that these pieces fit perfectly within the new layout. This attention to detail highlights the firm’s commitment to personalizing the space while maintaining functional and aesthetic integrity.
Side Angle Side has not only created a house but also a modern oasis that meets the challenges of contemporary living through thoughtful design and sustainable practices.
