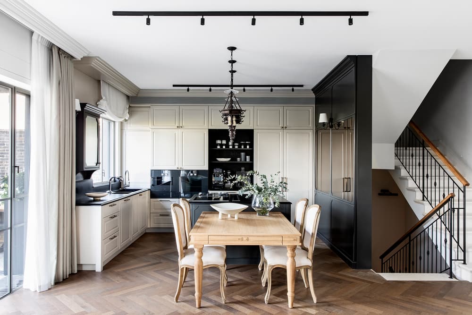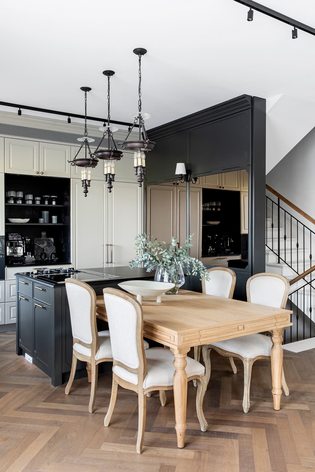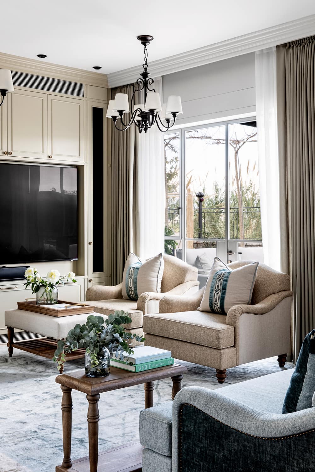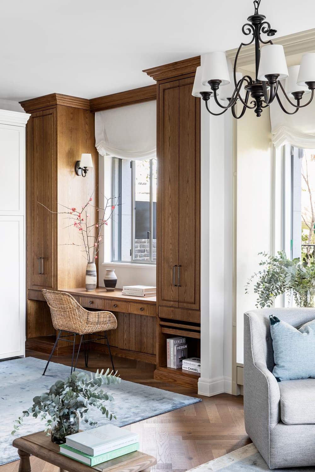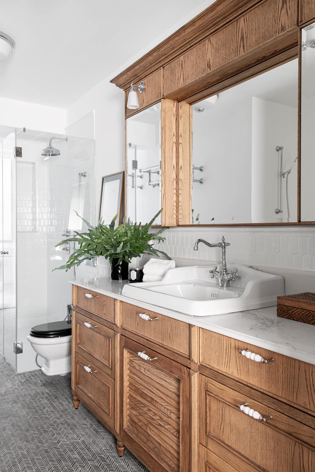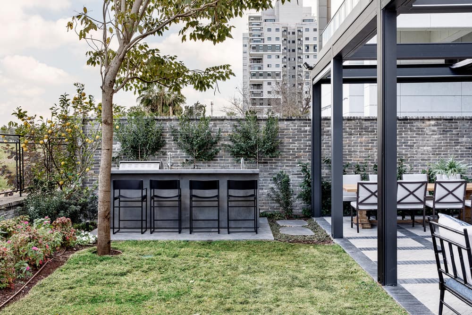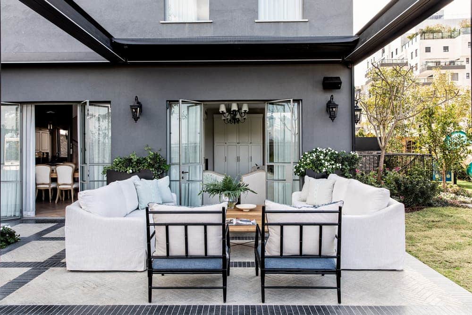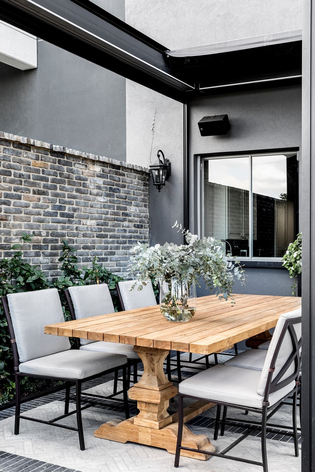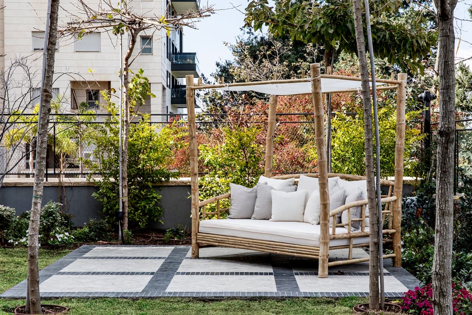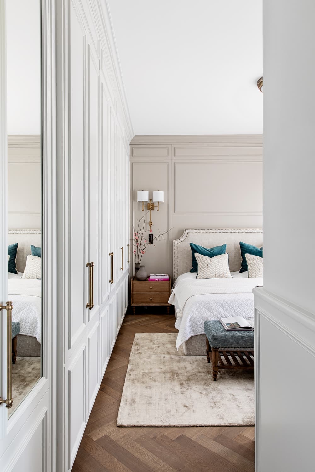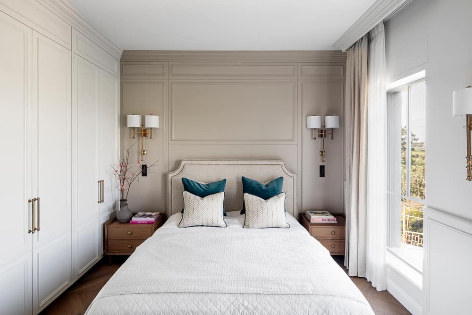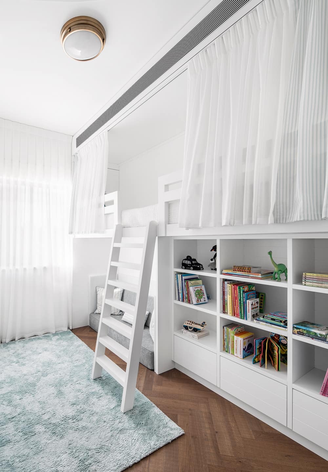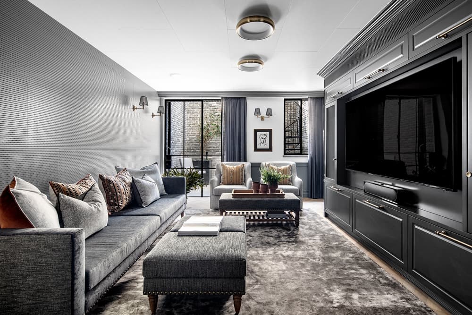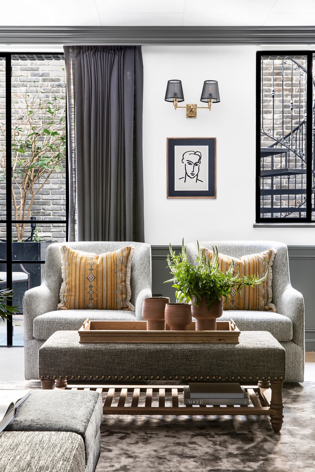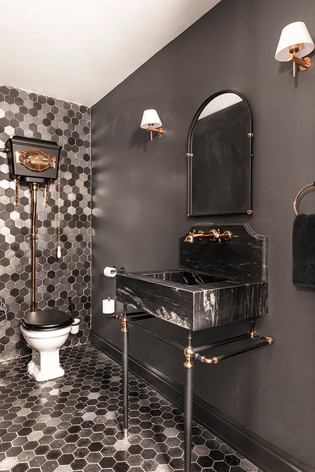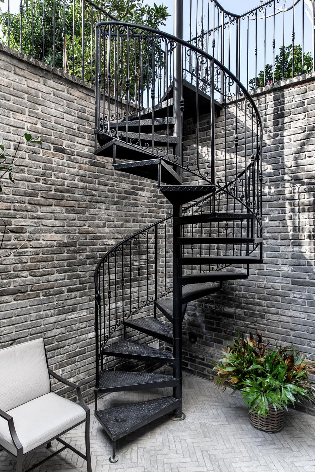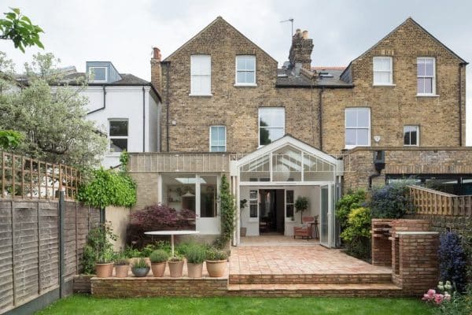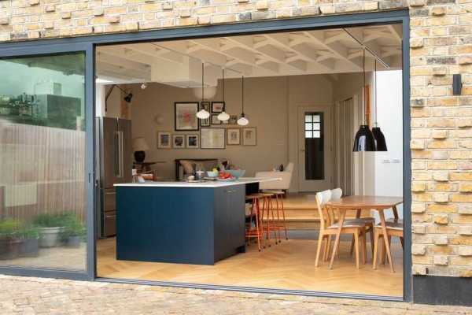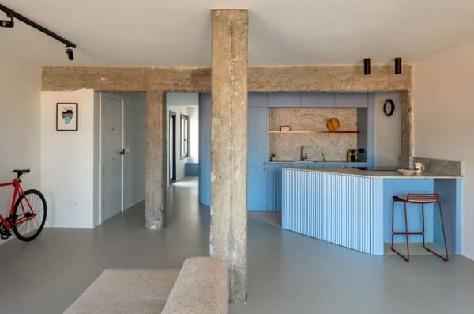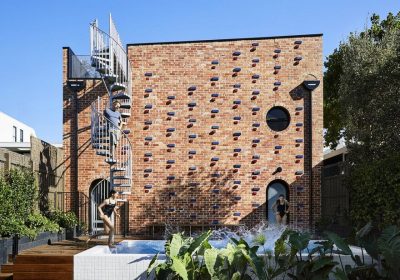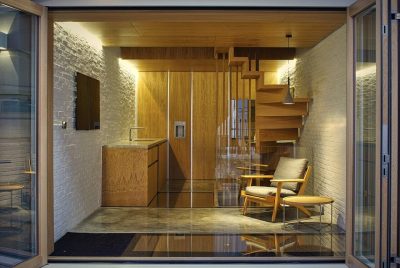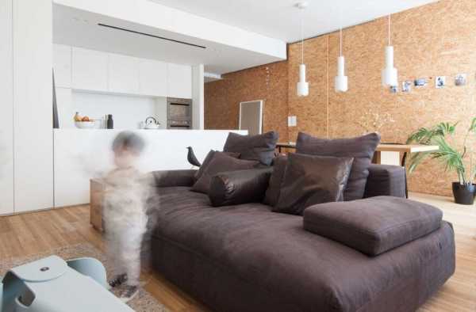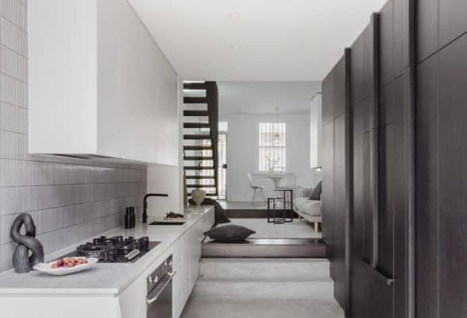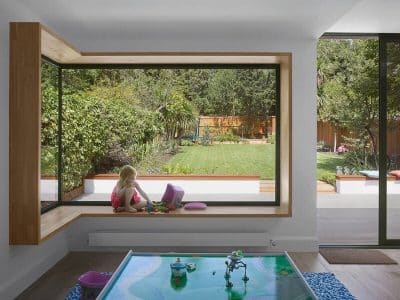Project: A European Symphony Apartment
Interior designer: Keren Niv-Toledano
Location: Israel
Year 2022
Area: 250 m2 and 400 m2 of garden
Photo Credits: Itay Benit
A couple who both work in high tech, parents of two boys, wanted to create themselves a private living experience in classic European style in the triplex they purchased in a building in the Sharon region. Interior designer Keren Niv-Toledano was hired to design the project, a 250 m2 apartment with another 400 m2 of garden. She realized the design vision with household artefacts imported from Italy and England, French-style woodwork and chandeliers. “In the initial process I already realized that the experience the couple want to feel at home is not connected to its physical location and I had to distinguish between them. For me the uniqueness and also the challenge of the project was to create something that was outside any context, with household artefacts imported from Italy and England, French-style woodwork, chandeliers and so on, to create the desired atmosphere.”
Niv-Toledano says of the work process, “I related to the house as a jewelry box, in materials and also in color.” All the sanitary fixtures, the flooring and the bathroom surfaces were imported from Italy, “We didn’t find a classic European style in the regular showrooms in Israel that was also of a satisfactory quality.” The carpets were imported from England and the lighting fixtures are also from Europe. The woodwork that covers most of the house’s walls was made in Israel and so were all the items of furniture that were custom-made with attention to the smallest details – rivets, tassels and decorative strips.
The entrance to the apartment, opens onto the public ground floor, floored with dark oak parquet in a fishbone pattern. The walls are faced with woodwork and on the ceiling is a decorative wooden cornice that hides the double drapes chosen in beige and white hues. The furniture and carpets divide the space into three separate areas – the kitchen and dining area, reception room and family room.
In the main corner of the public space is a formal reception room defined by a TV wall in cream-colored woodwork with a large gray carpet with blue-gray hues. To suit the European style, a wide sofa and armchairs were chosen, upholstered in brown, beige and light blue with matching wooden footstools. Two black iron and white glass chandeliers illuminate the reception room. Opposite is the family room, defined by a large dark oak unit, which serves as a work and study corner for the entire family. The kitchen is U-shaped and the cream cabinets are designed in a French style. In the center of the kitchen there is a rectangular island and adjacent to it is a massive wooden table. The kitchen is also finished with decorative woodwork, in dark gray, and includes decorative partitions and mirrors.
Stone stairs with a decorative iron rail in black and a wooden handrail lead to the bedroom story. The master unit covers half a story and the other half is dedicated to the children. The classic style continues here too. This story is floored with the same fishbone parquet, and has a wooden wainscot along the length of the corridor.
The master unit is above the ground story balcony with a view facing the fields. The entire room is enveloped in woodwork; the woodwork wall behind the bed is set with classic cornices in beige, with a white closet on one side, and on the other side the window wall in white, with a wooden wainscot. A bed with a padded bedhead in a matching hue stands in the center of the room, with low wooden nightstands on both sides and above them, on the wooden wall, elegant brass and white glass reading lamps.
The bathroom was entirely imported from Italy. The flooring is made of Carrara stone and Greek Thasos stone, framed in a black skirting panel. Above it, the lower half of the walls is faced with shiny white ceramic medallion tiles, ending with a thin black strip. For the use of the couple, a solid wood bathroom table was chosen on which two white ceramic basins stand; the stainless-steel faucets and accessories are in a classic style, including a towel warmer and jet faucets in the shower.
At the far end of the master unit is the owner’s lounge, where he keeps his impressive collection of science fiction books, stored in white bookcases with glass doors. The lady of the house, an amateur singer, was not neglected and she has a music studio in the basement. She wanted a room for musical evenings with friends, singalong evenings and recording music and therefore Niv-Toledano created her an acoustic capsule. The sound systems, the ceiling, the display cabinets and drapes all meet the acoustic requirements for a professional music room. Access to the music room from the house or the yard makes it possible to host guests without disturbing the other members of the household. As well as the private music studio, a private gym, a kitchenette and guest toilet were also built in the basement, and they too are characterized by the dark hues of lava stone and rose gold accessories.
For the children, Niv-Toledano designed one shared bedroom in shades of white. She planned the raised bed that the children asked for so that they can climb into it with a wooden ladder. A white semi-transparent curtain hung at the end of the long bed gives a feeling of privacy. The space created under the beds was utilized for bookshelves and a sofa. The secure space next to the children’s room serves as a playroom and as the home of the family’s three parrots for whom a spacious corner cage was built with special lighting and air conditioning systems.
The children’s bathroom continues the design and materials of their parent’s bathroom. The room is floored with a bluestone marble mosaic and the walls are faced with shiny L’Amour patterned tiles ending with a lower and upper white strip. A large wooden bathroom cabinet provides plenty of storage, and has a mirror and stainless-steel lighting fixtures, which match the faucets and towel warmers.
Two glass doors with a light-gray metal frame open from the public area into the garden that faces the green scenery. Beyond the roofed yard, grass was planted with paved islands – one for an outside kitchen with a bar and the other for a chill out area surrounded with young trees. Further away is a large play area for the children, with a trampoline, slides and climbing walls.

