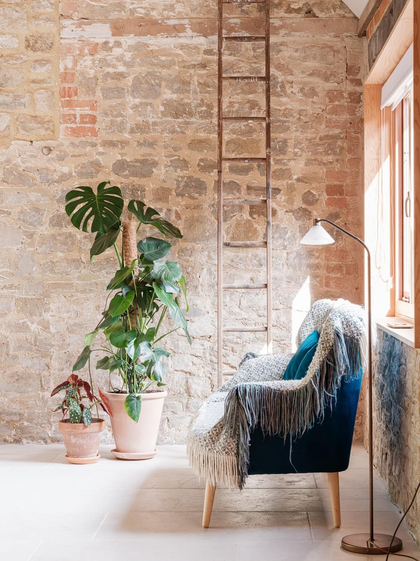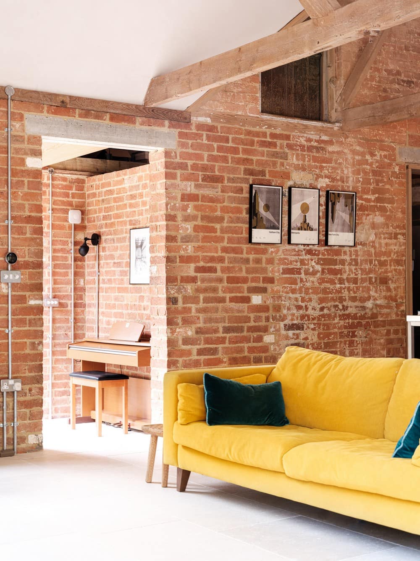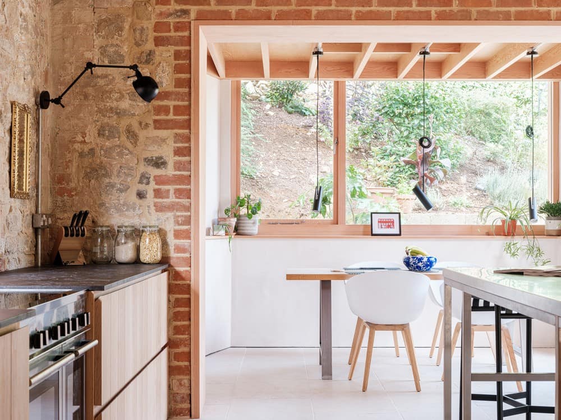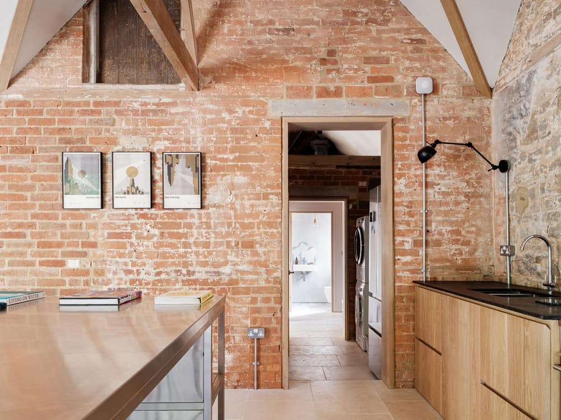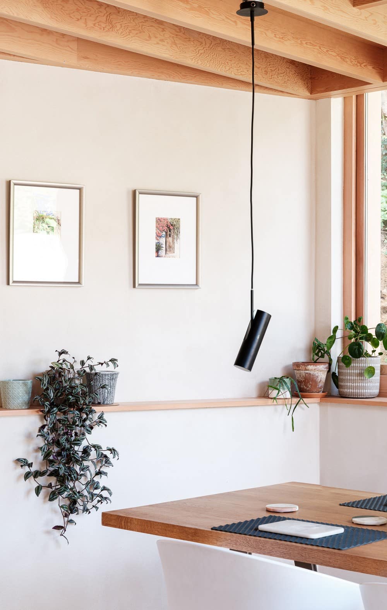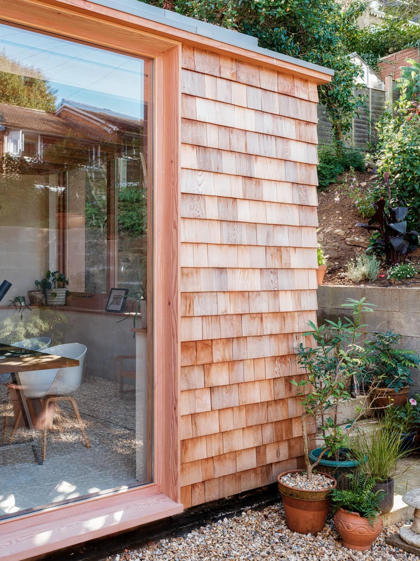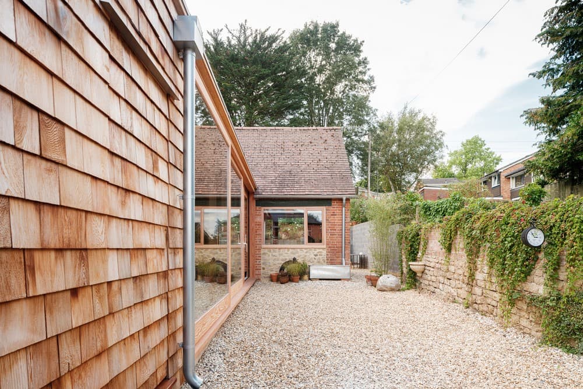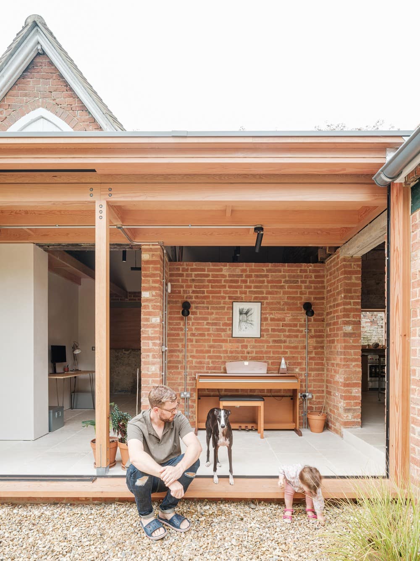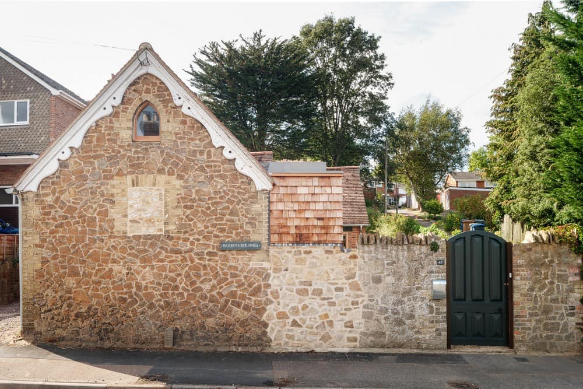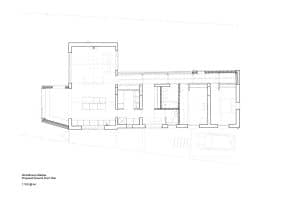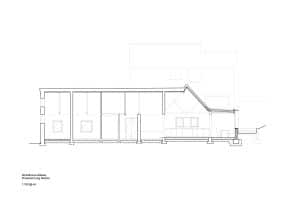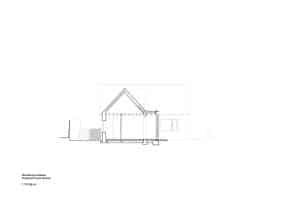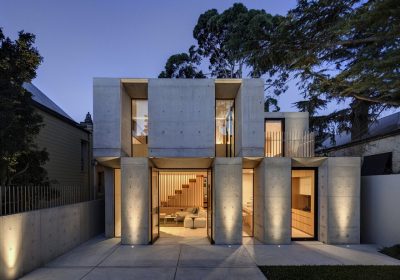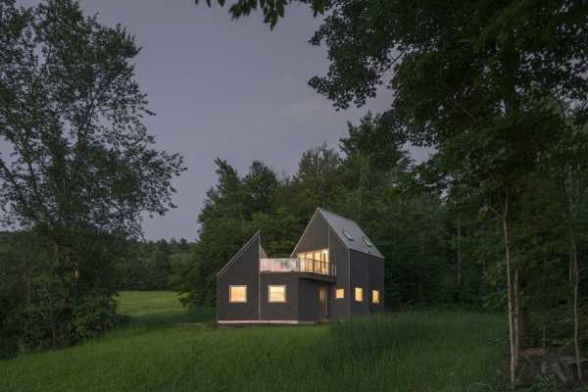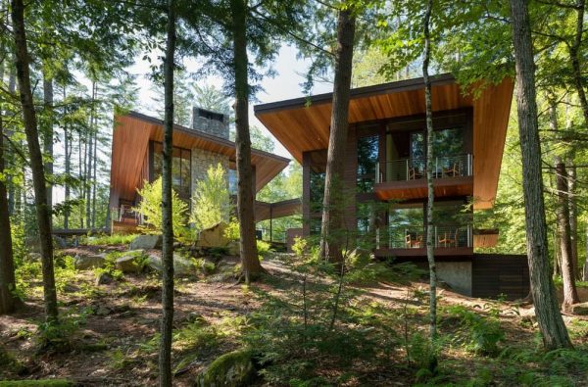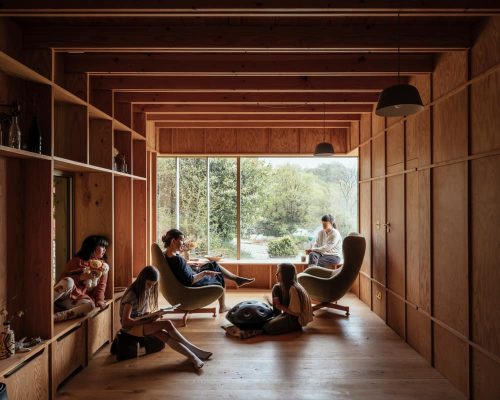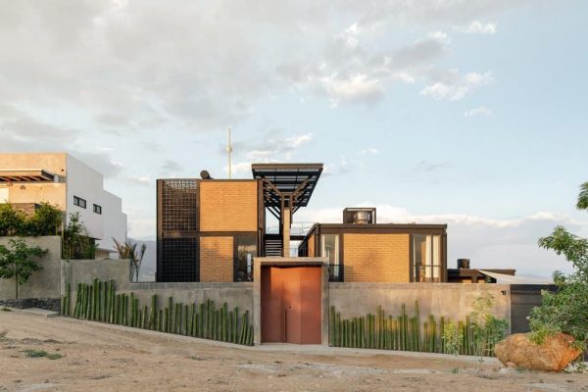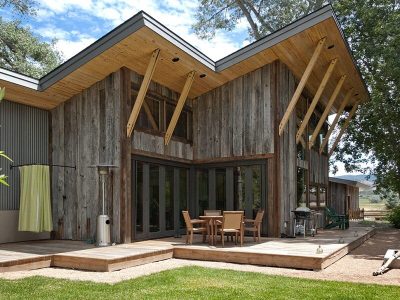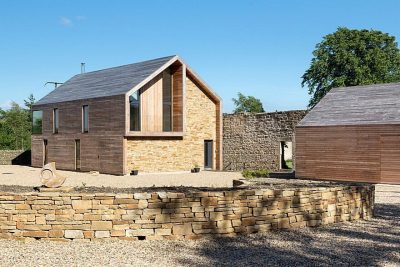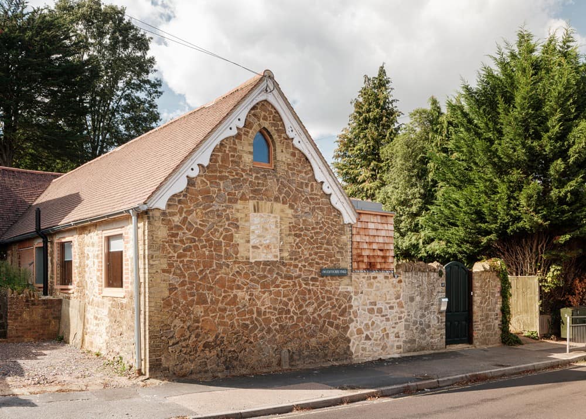
Project: Woodthorpe Stables
Architects: Delve Architects
Landscape: GRDN Landscaping
Design Team: Flow Structures, Assent Building Control, Spire Renewables
Location: Godalming, United Kingdom
Area: 120 m2
Year: 2021
Photographs: Fred Howarth
Woodthorpe Stables is an energy-efficient conversion of a Victorian property in Godalming, Surrey, UK using natural materials and led by sustainable principles. The design and self-build was led by homeowner and architect, Ed Martin of Delve Architects for his young family.
The property had been converted to residential use in the 1950s yet vacant since 2015 was in dire condition with single glazing, no insulation to the floor, walls or roof, and sparse electrics and lighting. Yet with the historic stone walls in sturdy condition, a recently retiled roof and especially with environmental considerations the decision was made to retrofit the stables into a modern eco-home.
Completed in 2021 after a six month construction period the work strips the stables back to their original character and extends out from this using Douglas fir timber framing, adding 25sqm of space for two bedroom home with open plan living spaces, courtyard, playroom, larder and utility room.
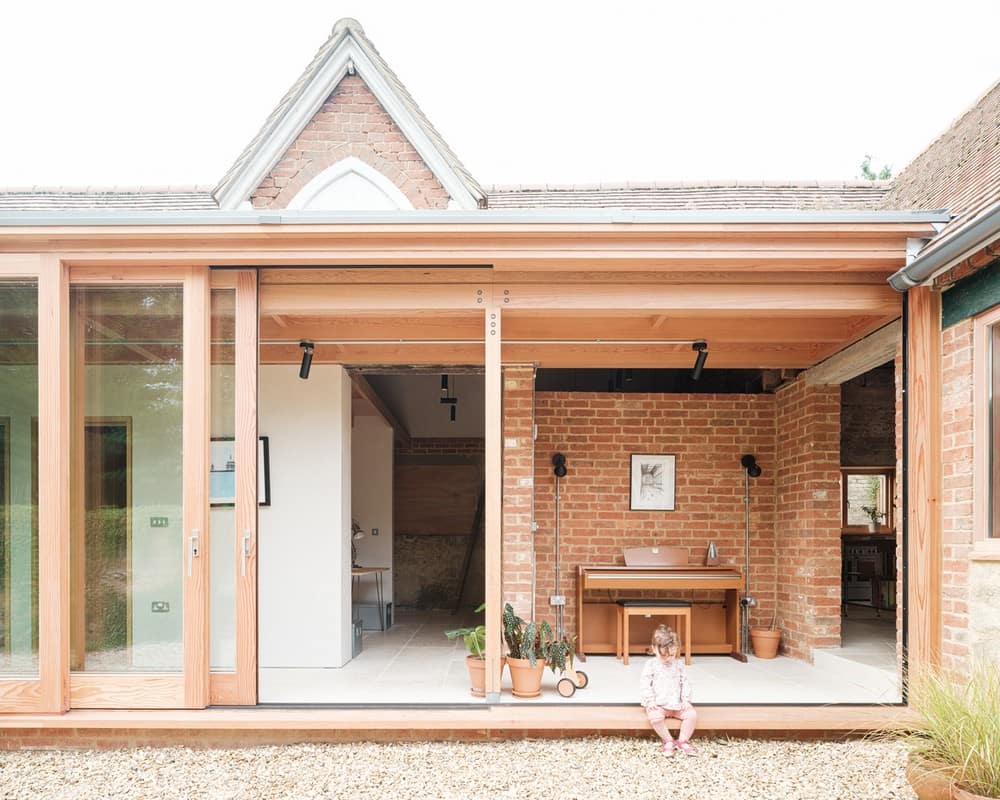
Other than Douglas fir, selected for it’s lower price point over oak and for its durability, Martin took the opportunity to integrate materials and systems to create a healthy building that has flexibility for the young family to grow.
An Air Source Heat pump was installed, with a complete wet underfloor heating system laid within the concrete slab foundation throughout the house, which will work in tandem with solar panels and battery storage to lower the heating bills by 80% in the long term. For the floor insulation, Martin chose a new system of recycled glass pellets from glasscrete, which is held together with a series of breathability fabric liners.
The glasscrete’s impressive compressive strength can sit underneath the slab and wraps up around the footings to give a completely lined base to the building. The thermal performance ensures that underfloor heating worked to its maximum potential, even the exposed vaulted spaces of the barn.
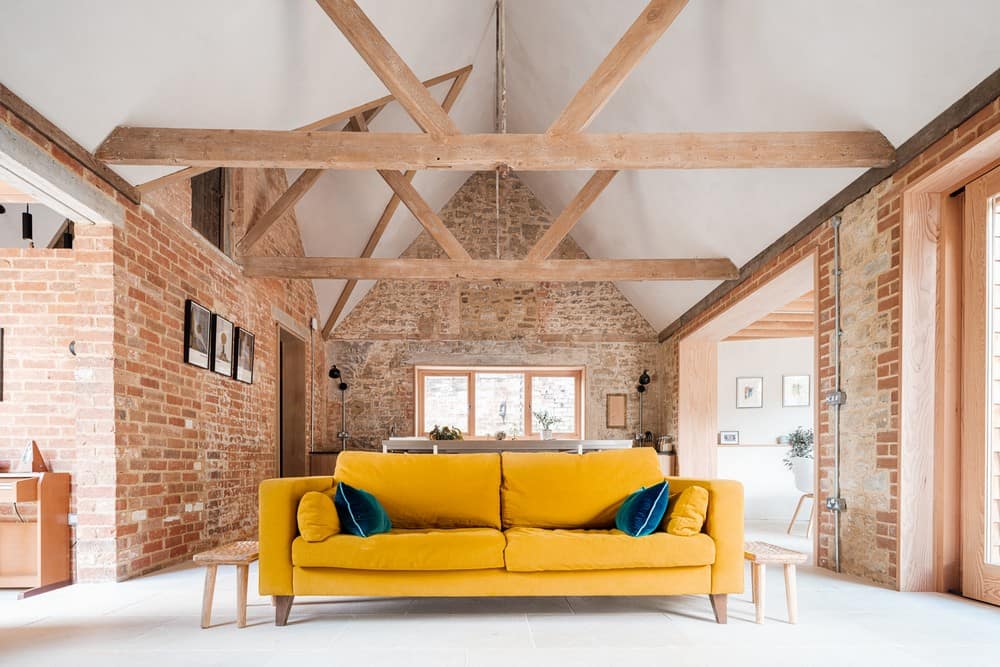
The use of Sedum green roofs increases the house’s capacity to stop surface water run off into the mains sewer system, improves thermal performance and finally gives the neighbours wildflower views which they will continue to comment on. Externally, cladding was done with cedar shingles to match the hanging clay tiles from neighbouring properties.
This allows the cedar to naturally silver over time to bed the extension into its surroundings against the pale bargate stone. The designs completed at Woodthorpe Stables allow for future phases of construction work to create a new entrance way into the property and a final pitched extension that will ultimately house an additional bedroom and bathroom for Martin and his family.
