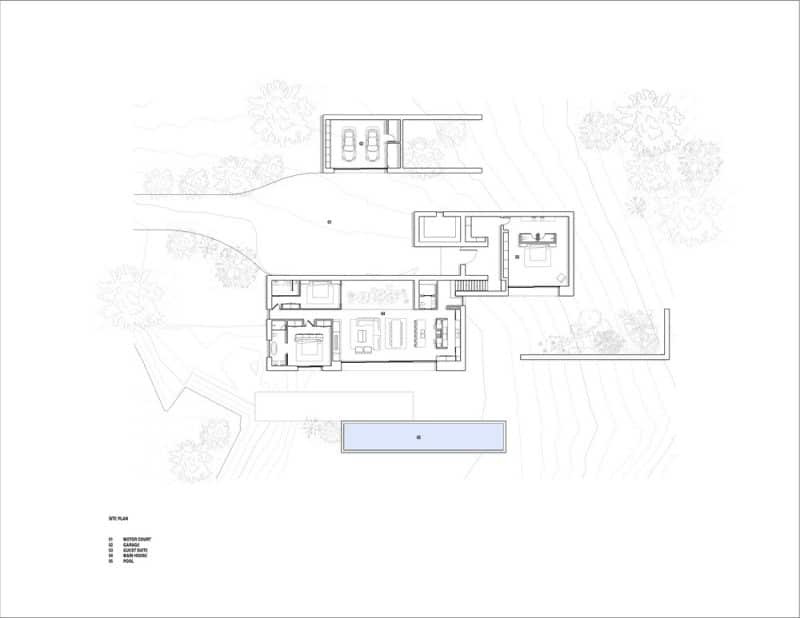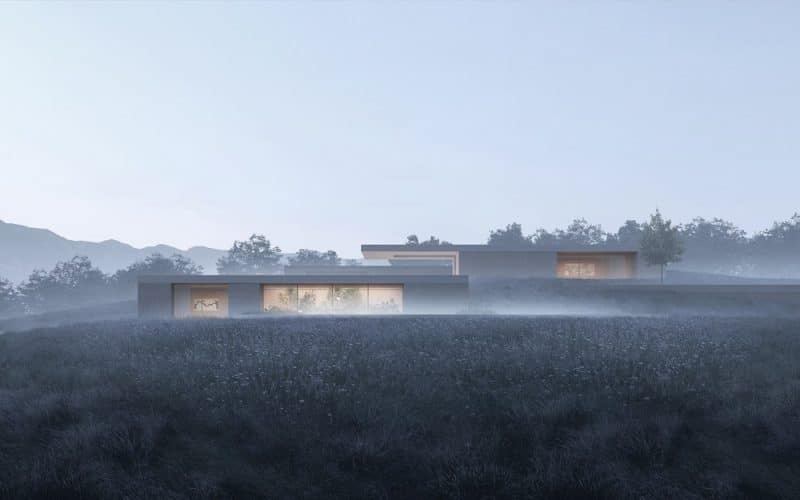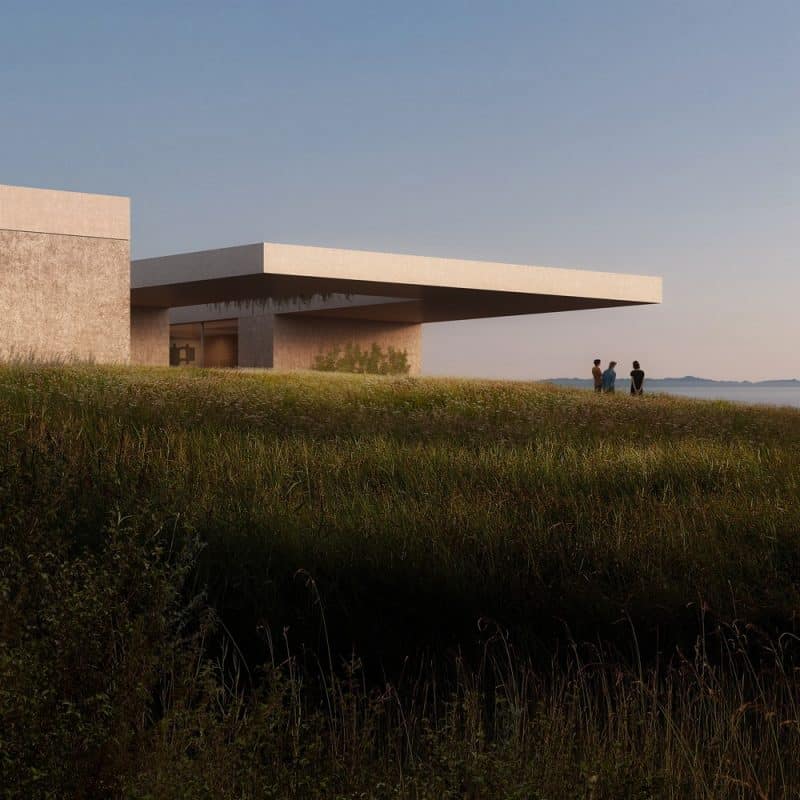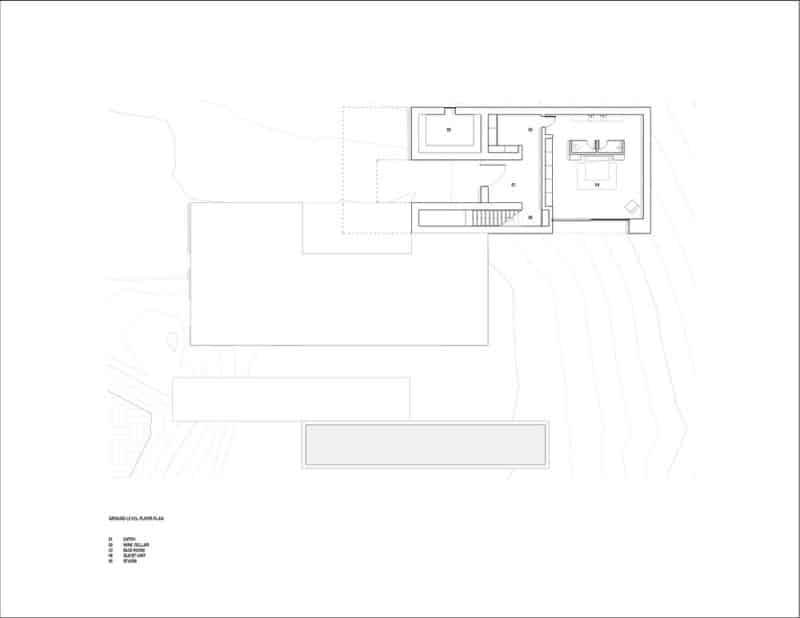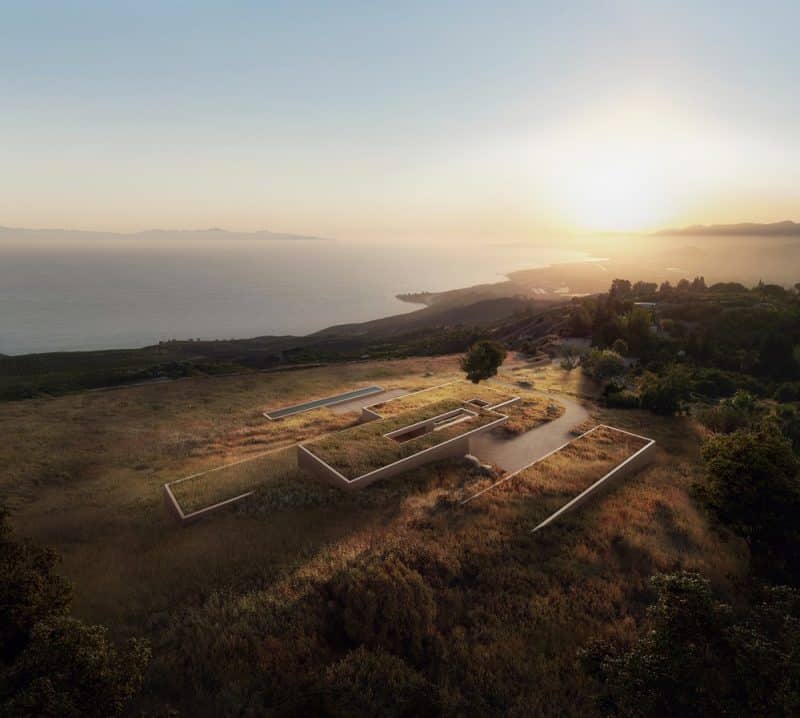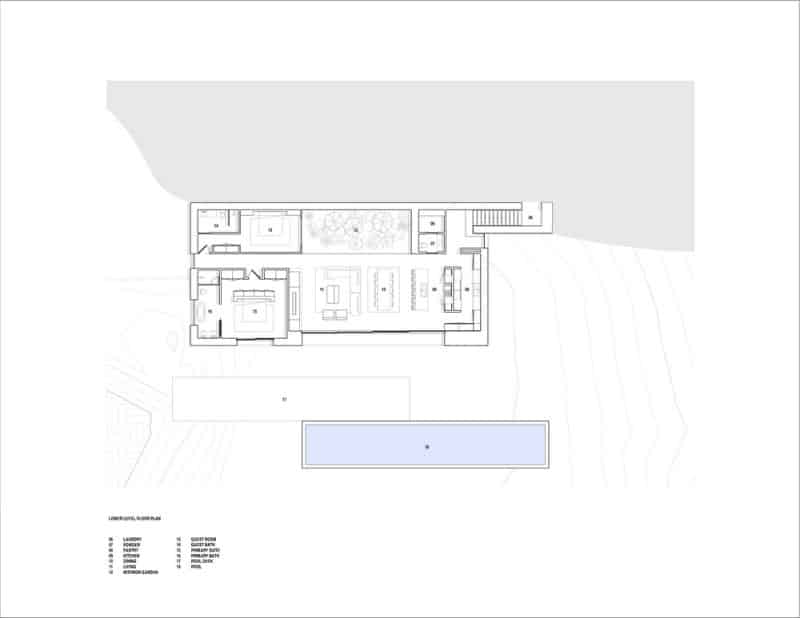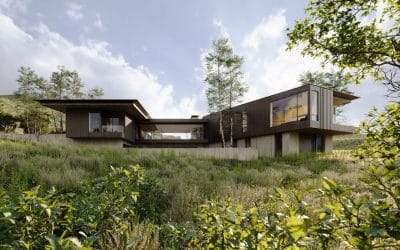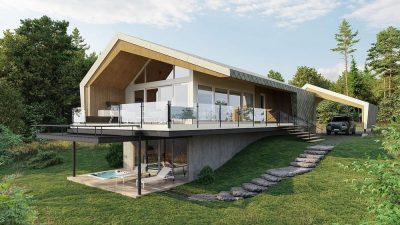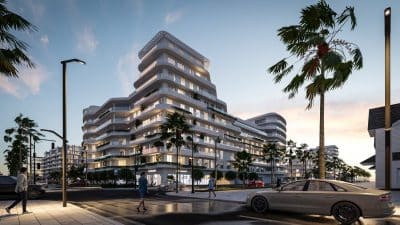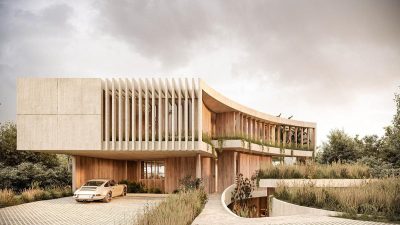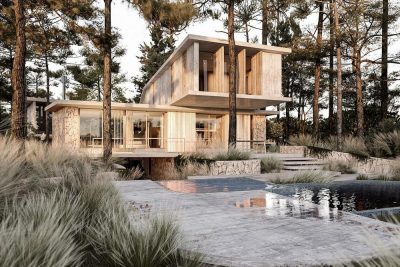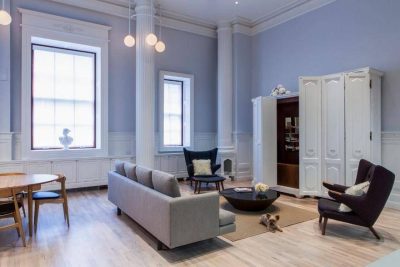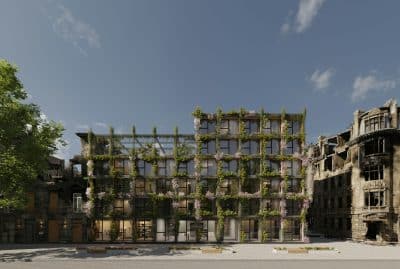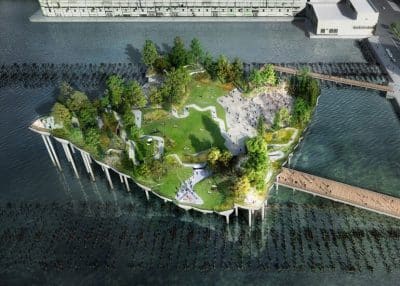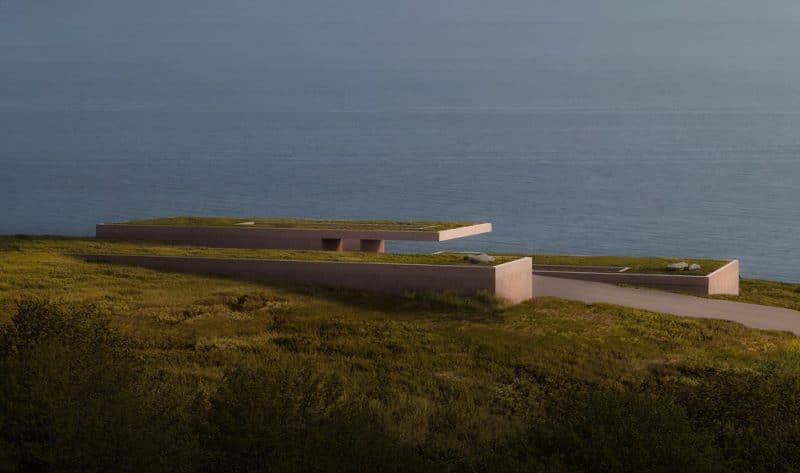
Project: Rincon House
Architecture: ANACAPA Architecture
Team: Tony Schonhardt, Kristin Stoyanova, Shahab Parsa
Location: Carpinteria, California, United States
Renderings: Places Studio
Designed by ANACAPA Architecture, Rincon House is a stunning 4,200-square-foot residence perched atop a mountain, offering expansive views of the Channel Islands and the Santa Barbara coast. This home seamlessly integrates with its hillside location, providing both shelter and spectacular vistas of the ocean and city below.
Harmonious Integration with the Landscape
Rincon House is thoughtfully designed to blend with the natural environment. The home consists of horizontal planes embedded into the hillside, creating a harmonious connection with the surrounding terrain. The earthen roofs allow the structures to almost vanish when viewed from above, making them appear as natural extensions of the landscape.
Striking Architectural Features
A standout feature of Rincon House is its primary entry point. Here, the erosion of the hillside is most evident, leaving behind a soaring horizontal element that defines the entrance. This design choice maintains an openness to the exterior, blurring the lines between indoor and outdoor spaces. It challenges conventional architectural approaches, especially in a location with such breathtaking views.
Thoughtful Interior Design
Inside, Rincon House reveals the landscape in stages, creating a sense of discovery. Provocative framed views of the sky and curated courtyards guide guests through intimate inward-looking gardens. This gradual unveiling builds anticipation, making the grand vista more impactful when one reaches the primary living space.
Connection to Nature
The primary living area features an internal courtyard nestled into the hillside. This courtyard fosters a curated connection to nature, enhancing the overall living experience. Unlike many contemporary designs that isolate nature views, Rincon House integrates distant vistas with close physical connections to natural elements. Large windows and open spaces ensure that the stunning surroundings are always part of daily life.
Sustainable and Respectful Design
ANACAPA Architecture emphasizes sustainability in Rincon House. By minimizing conditioned spaces and focusing on areas that truly require them, the design reduces environmental impact. Materials are chosen to complement the natural setting, ensuring that the home remains respectful to its environment while providing modern comforts.
A Sanctuary for Modern Living
Rincon House offers a serene retreat from modern distractions. Whether you seek to explore the American West or simply enjoy a peaceful escape, this home provides an inviting and accessible bridge to Utah’s natural beauty. The thoughtful design ensures that every aspect of the residence enhances the connection to its stunning location.
