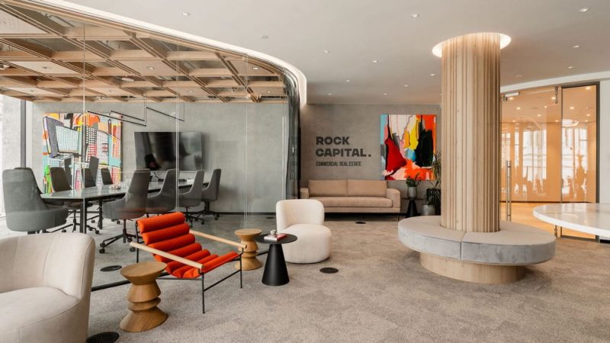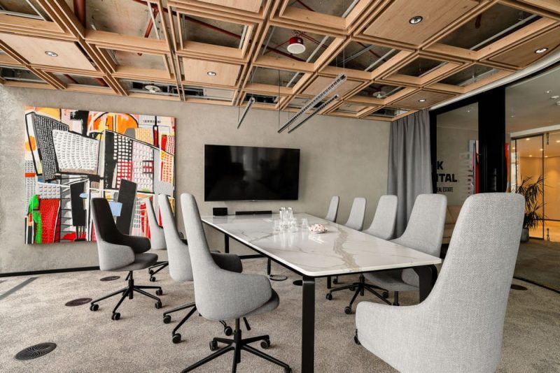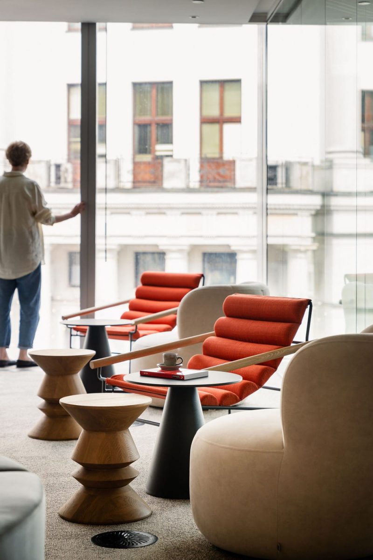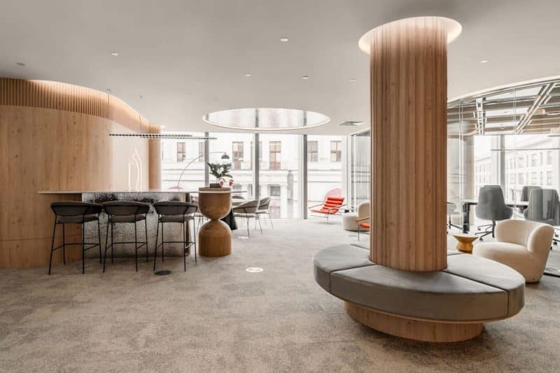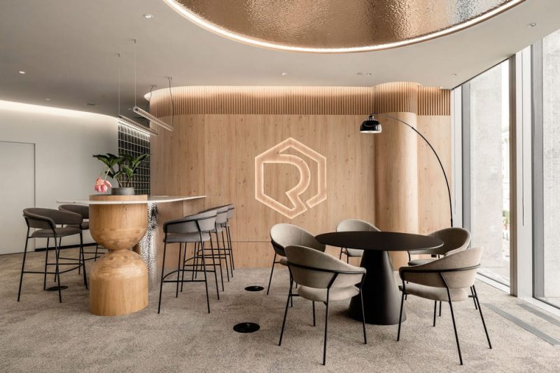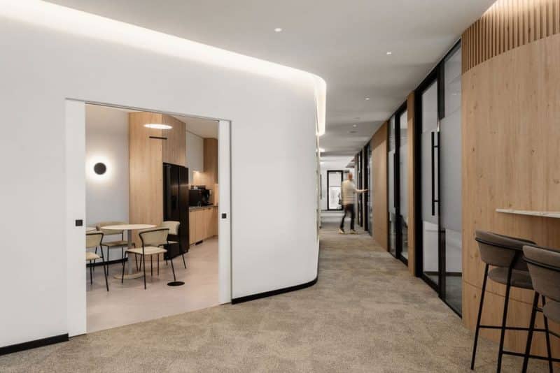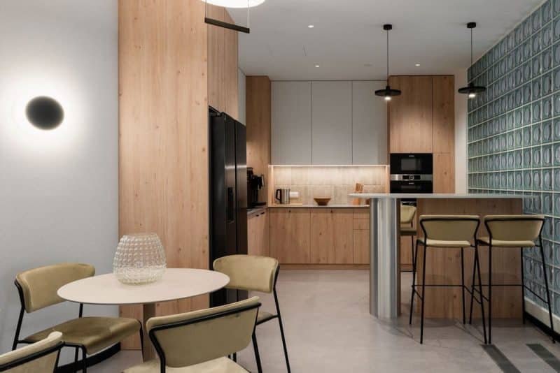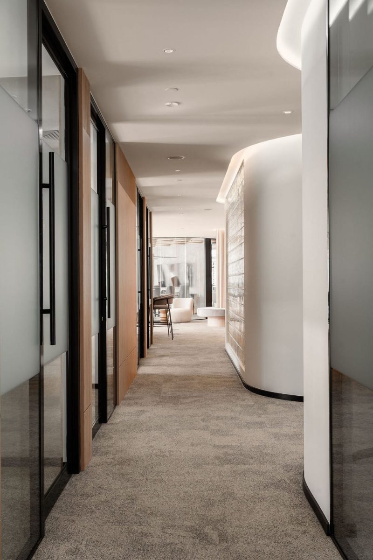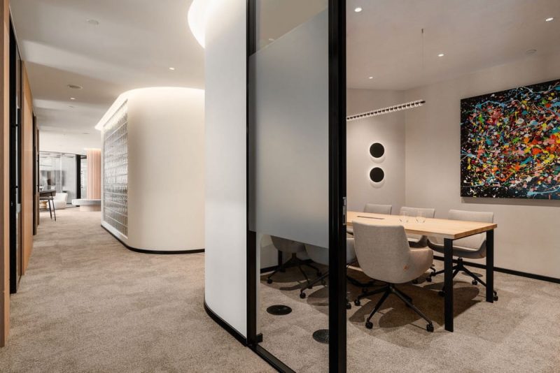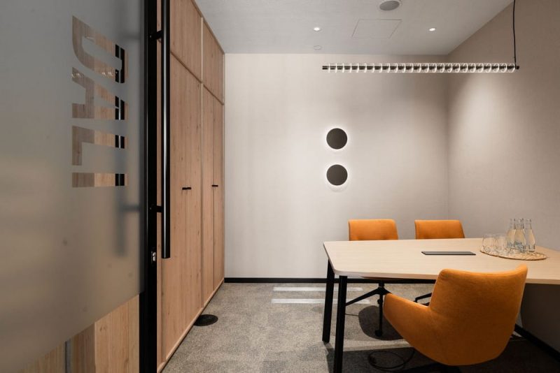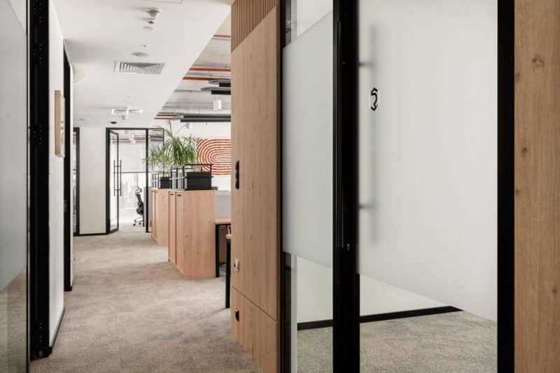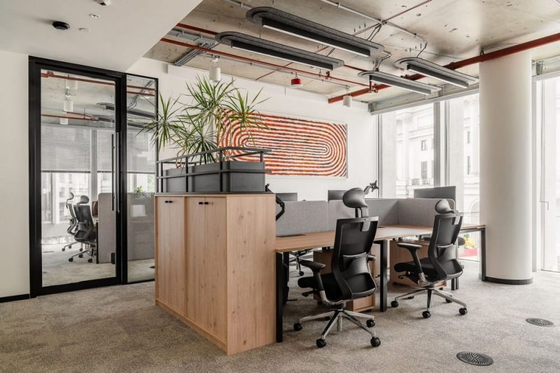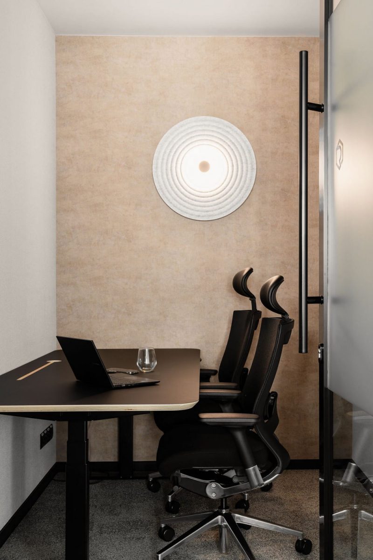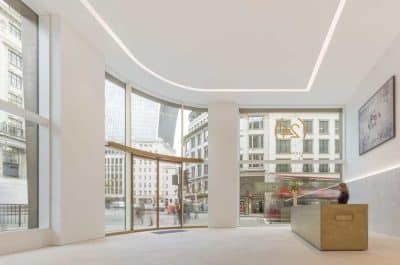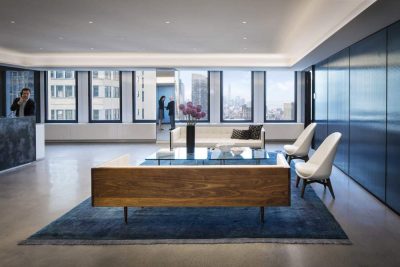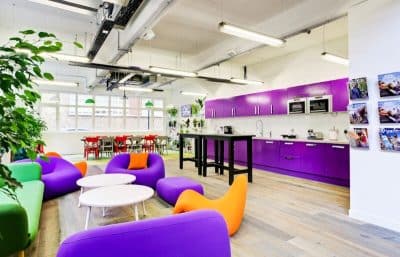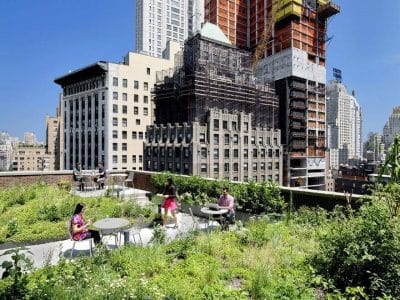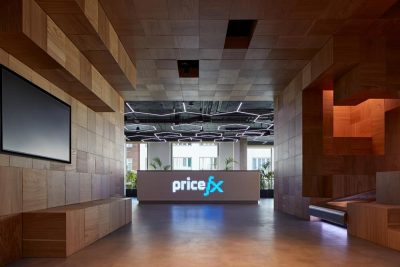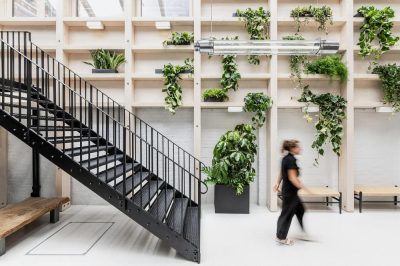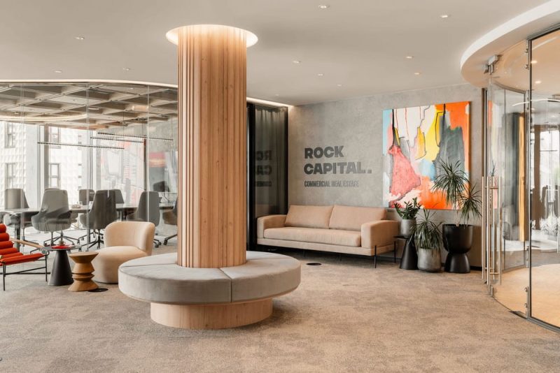
Project: The Rock Capital Office
Architecture: BIT CREATIVE
Team: Barnaba Grzelecki, Malwina Klimowicz
Location: Warsaw, Poland
Year: 2025
Photo Credits: Fotomohito
In the heart of Warsaw, yet sheltered from the city’s constant movement, Rock Capital Office combines business elegance with a refined artistic sensibility. Designed by BIT CREATIVE under the direction of architect Barnaba Grzelecki, this 460-square-meter space reflects the expectations of a modern team and a discerning investor.
A Prestigious Yet Private Setting
Rock Capital, a developer in the commercial real estate market, sought a headquarters that balanced prestige with intimacy. The Metropolitan building near Piłsudski Square offered the ideal location—central yet calm, with an atmosphere of discretion. Inspired by the building’s distinctive arches, the design integrates curved elements in built-ins, display cases, and glazed partitions, creating a subtle connection between exterior and interior architecture.
Art as a Defining Element
The interiors feature a light, warm palette of muted beiges, soft greys, and refined wall textures. This minimalist base becomes the canvas for dynamic paintings by artist Łukasz Stokowski, created specifically for the project. Bold in color and emotion, these works bring depth and energy, becoming integral components of the space rather than mere decoration. Each meeting room bears the name of a celebrated artist—from Banksy to Dalí—emphasizing the company’s cultural engagement.
Breaking Convention in the Reception Area
Instead of a traditional reception desk, the entrance offers an open, welcoming lounge. A central column structure topped with a mirrored ceiling reflects light and expands the space visually. This zone accommodates informal meetings, soft seating, and a smooth transition to the kitchen area through sliding doors. In the kitchen, a standout feature is the RONDO sculpture by Oskar Zięta—polished stainless steel shaped into a deformed circle, adding reflective play and visual rhythm that ties back to the mirrored entrance ceiling.
Attention to Detail
Every design choice reinforces the office’s identity. From the sculptural solid-wood leg of the kitchen island to the carefully integrated Rock Capital logo, each element strengthens the space’s narrative. Stokowski’s paintings, the illuminated mirrored ceiling, and custom furnishings elevate the interior from functional to memorable.
Spaces for Collaboration and Representation
From the entrance, visitors move into a representative conference room for meetings with external partners. Its wooden slat ceiling with integrated lighting and a custom sintered stone table create a refined setting. The same material appears in the waiting area, ensuring continuity. The workspace includes private offices, open-plan areas, and shared zones, all designed to support team collaboration. Warm, light tones counterbalance the limited natural light on the first floor, while subtle wall textures maintain visual interest.
An Office That Inspires
Rock Capital Office is more than a workplace. It is a curated environment where functionality meets aesthetics, and art is woven into the fabric of daily life. BIT CREATIVE has delivered a space that embodies the company’s values—commitment to quality, cultural appreciation, and architectural excellence—while fostering productivity, collaboration, and inspiration.
