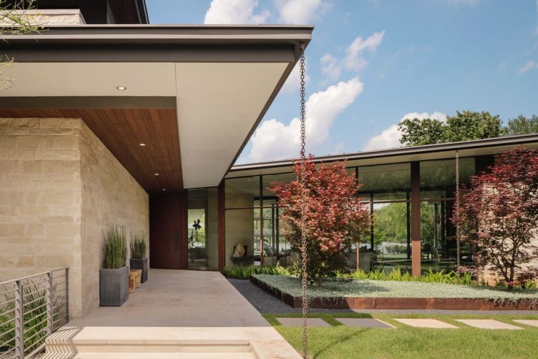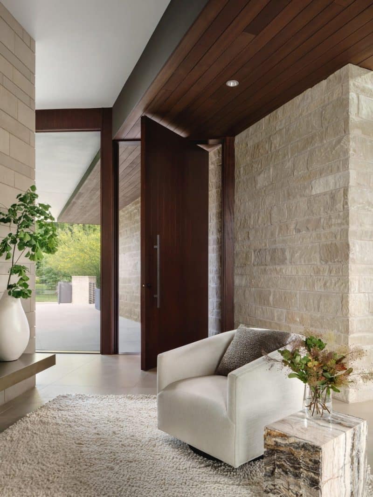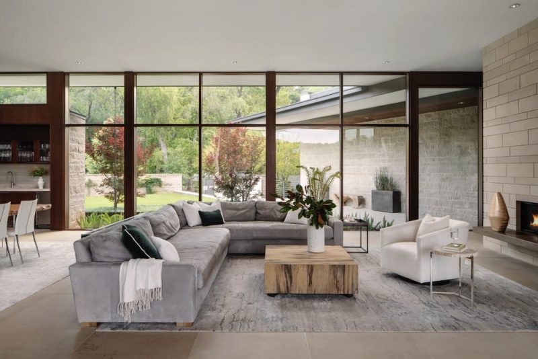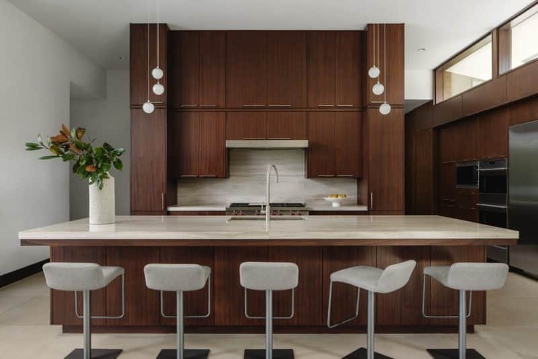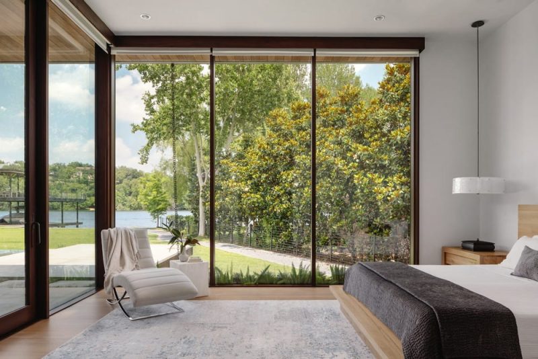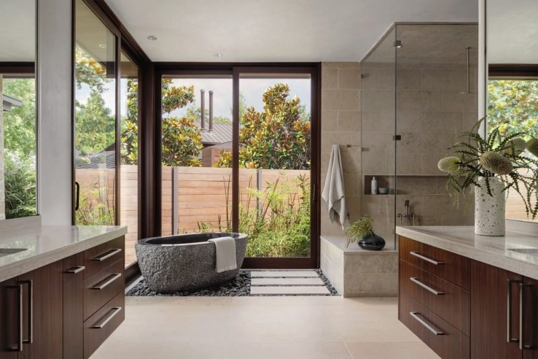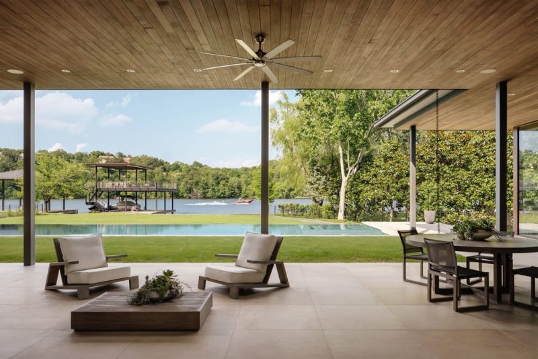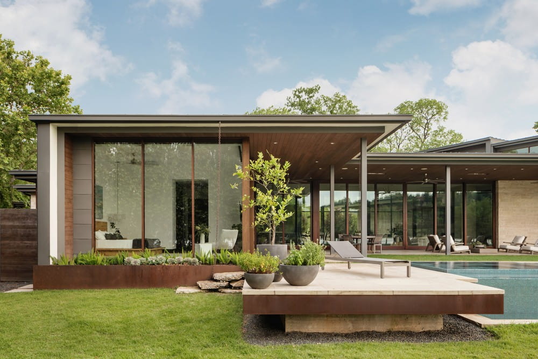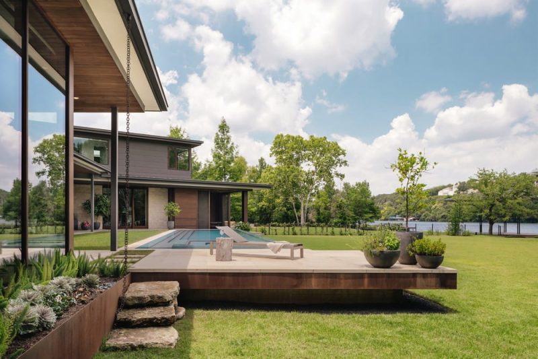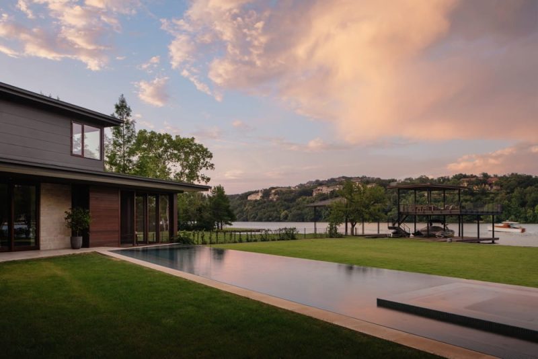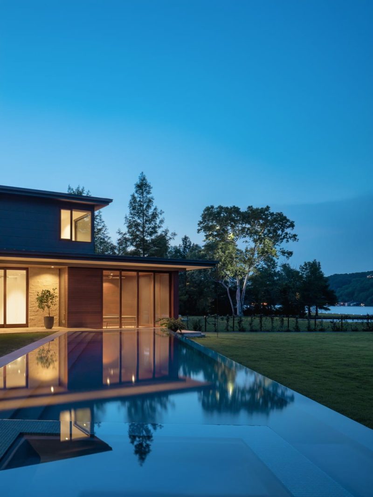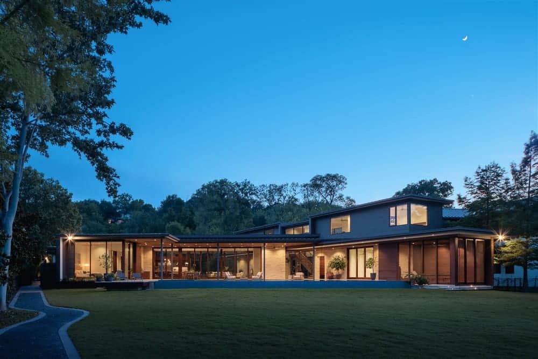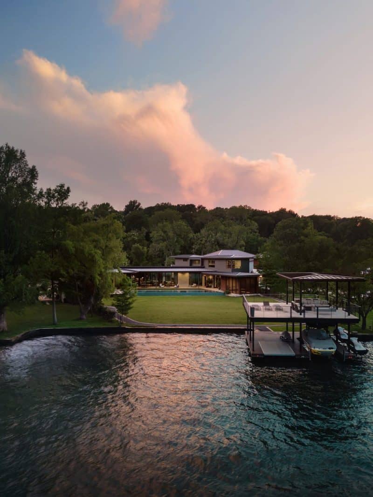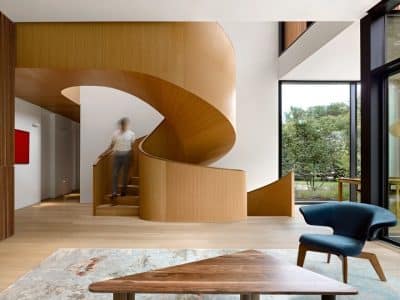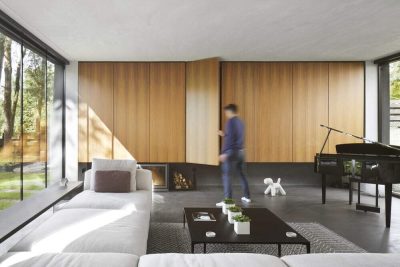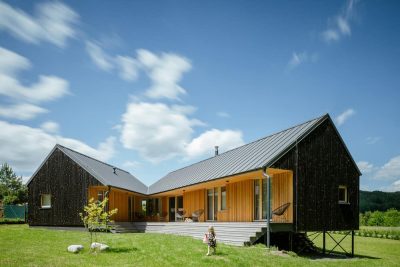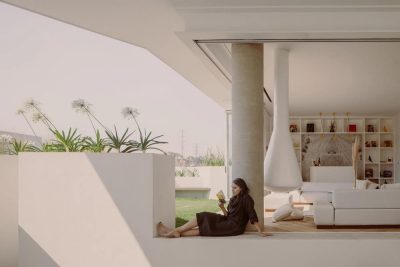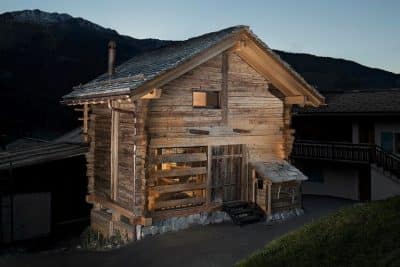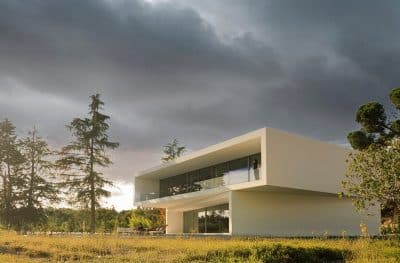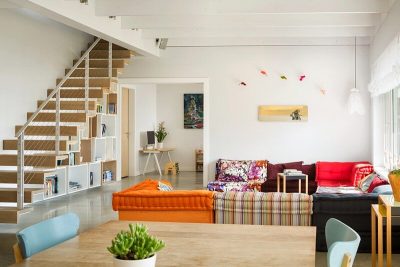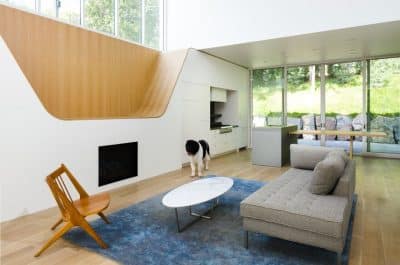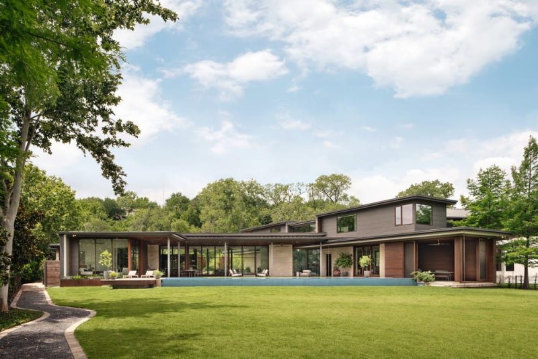
Project: Rockcliff Residence
Architecture: LaRue Architects
Principal Architect: James LaRue
Builder: Stewart Custom Homes
Structural Engineer: Duffy Engineering
Pool: Design Ecology
Location: Lake Austin, Texas, United States
Area: 6200 ft2
Year: 2023
Photo Credits: Chase Daniel
Rockcliff Residence, designed by LaRue Architects, is a serene 6,200-square-foot home situated on 1.675 acres along Lake Austin. Built for a young family, this four-bedroom, four-bathroom, and three-half-bath residence embodies lakeside living, blending natural beauty with contemporary design. The family’s active lifestyle and love for the outdoors heavily influenced the design. Their dogs, considered important members of the family, enjoy the space to run freely across the expansive property.
Maximizing the Site’s Potential
The home’s placement takes full advantage of the unique parallelogram-shaped lot, which opens toward the lake. A gated entrance leads to a winding driveway, weaving through oak groves, including a 33-foot live oak that stands as a key visual marker. This tree greets visitors as they approach the house. A standalone garage with an attached carport provides functional access, while a walking trail guides family members to the lawn by the lake, perfect for outdoor activities.
LaRue Architects carefully positioned the home to maximize lake views while maintaining privacy. “With the luxury of having such a deep lot, we positioned the house as close to the lake as allowed, while creating a long experiential procession leading up to the home,” explains James LaRue, Founder and Principal of LaRue Architects. This layout creates a strong connection between the house and the lake, with outdoor spaces, including the pool, acting as a natural bridge between the two.
Thoughtful Architectural and Material Features
Rockcliff Residence integrates a thoughtful material palette that reflects the natural surroundings. “The roof hovers above the two-story home and mimics the massing of the floor plan below, while the long fascia establishes a horizontal datum that creates a warm weight to the building,” says LaRue. The home uses earthy and regional materials like wood and stone, while incorporating modern touches such as metal panels and a smooth plaster soffit. This combination of traditional and contemporary elements ensures that the home feels both modern and connected to its environment.
Inside, large windows and 12-foot-tall sliding glass doors provide uninterrupted views of the lake. These features blend the interior with the exterior, creating an open and casual lakeside living experience.
Seamless Integration of Private and Public Spaces
LaRue Architects designed the home with a focus on maintaining privacy while promoting openness. The primary suite sits on one side of the property, offering views of the pool and lake, and provides direct access to a floating, cantilevered patio through sliding glass doors. The spa-like bathroom features natural materials, including a carved stone tub resting on a base of river rock, reinforcing the connection to nature.
On the opposite side, the guest bedroom and two additional bedrooms are positioned parallel to the property line. This arrangement provides privacy from neighboring properties while maintaining the sense of openness. A loft area on the upper floor adds additional space for family interaction while also creating a buffer from nearby homes.
Outdoor Living and Pool Design
The outdoor living spaces are essential to the Rockcliff Residence experience. A screened porch, clad in wood siding, offers shelter near the lake, creating a relaxing outdoor retreat. LaRue Architects designed the pool’s shape to complement the home’s architecture. Design Ecology, a collaborator on the project, detailed the infinity-edge pool, which mirrors the angles of the house, creating visual harmony between the building and its surroundings.
A Harmonious Lakeside Retreat
Rockcliff Residence by LaRue Architects perfectly embodies lakeside living. Through thoughtful site placement, the use of natural materials, and the seamless connection between indoor and outdoor spaces, the home provides a peaceful retreat for the family. As James LaRue emphasized, the primary goal was to establish a strong connection between the house and the lake, with outdoor spaces playing as important a role as the interior.
