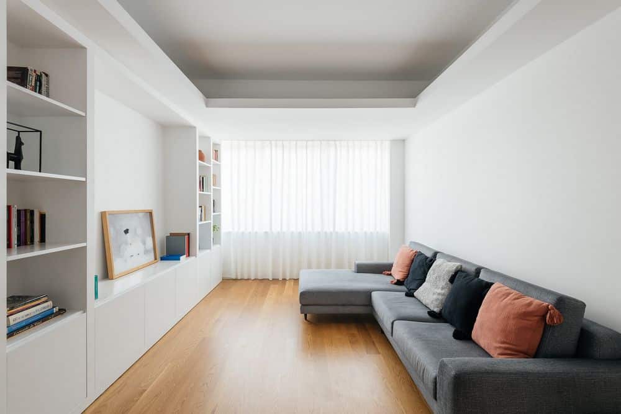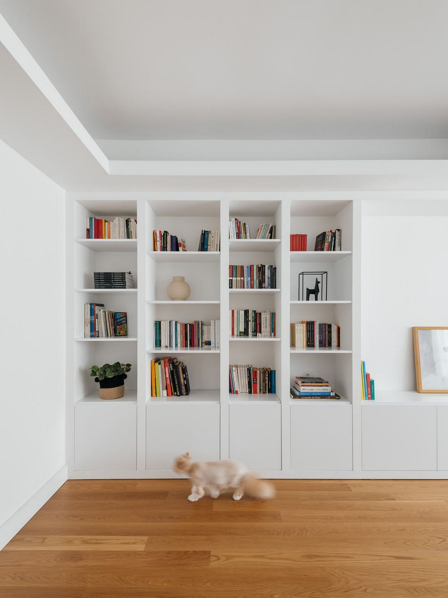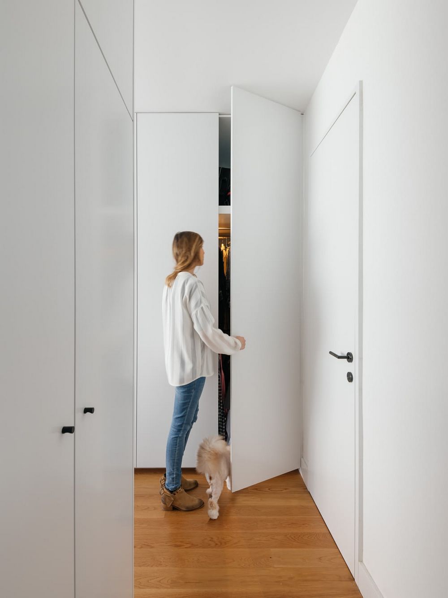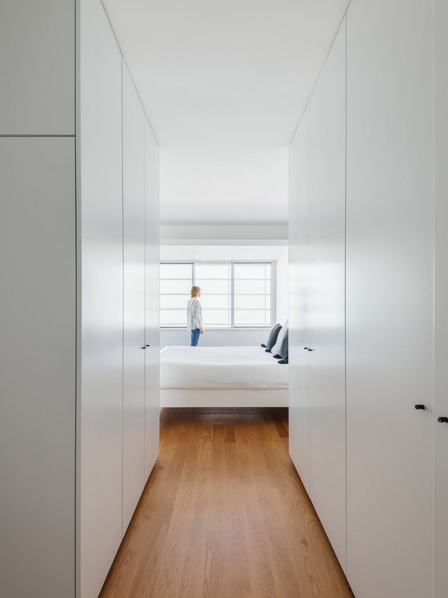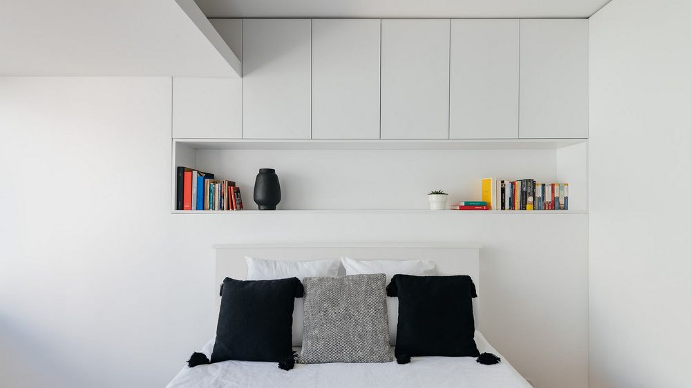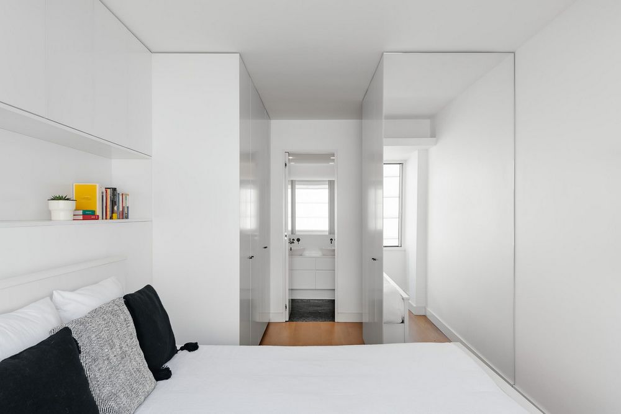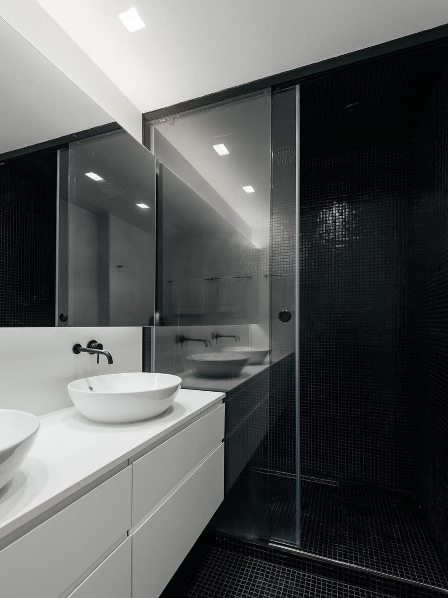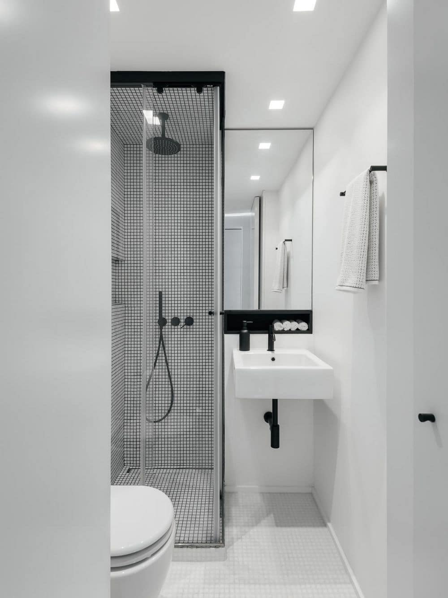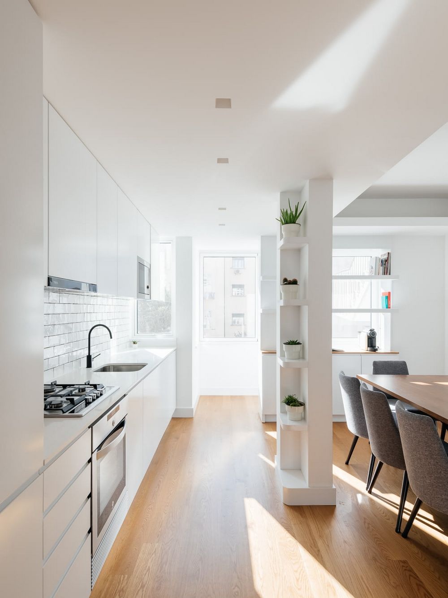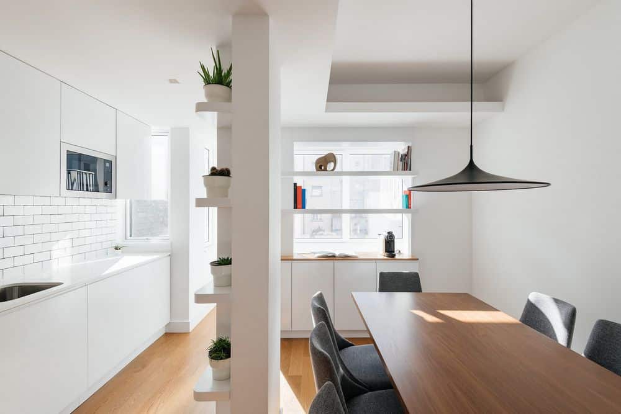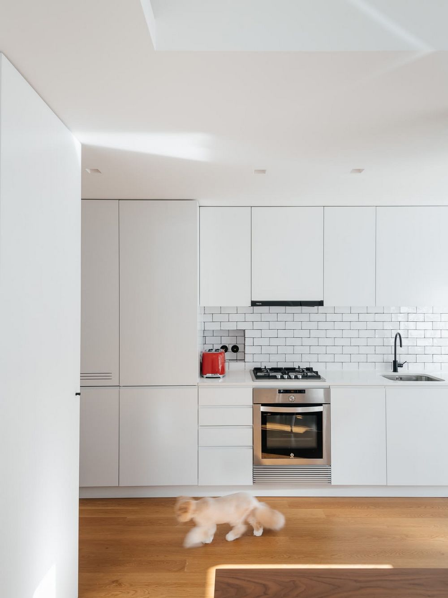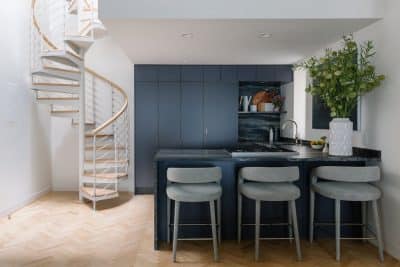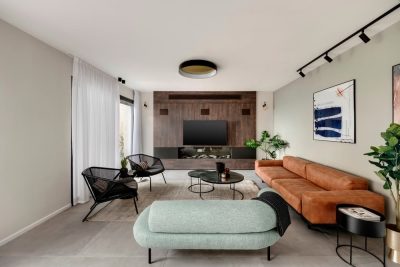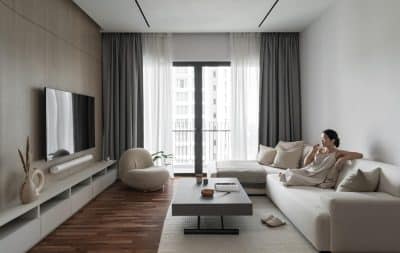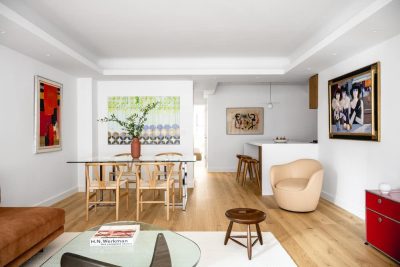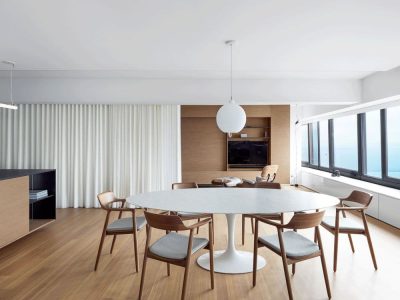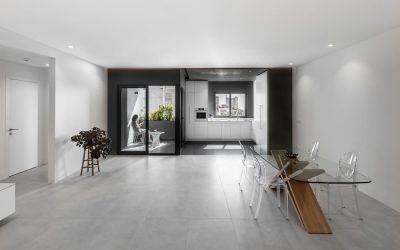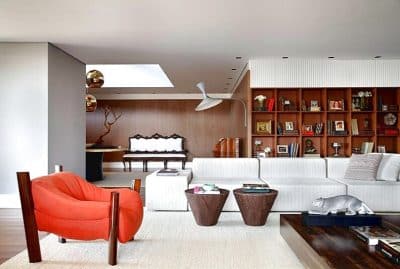Project: Roma Apartment
Architects: VSS Arquitectura
Builder: C3vm, Engenharia e Construção Lda
Location: Av. de Roma, Lisbon, Portugal
Area: 100 m2
Year 2020
Photo Credits: do mal o menos
The carpentry from a building from the 60s with a reinforced concrete structure combined with poor architectural quality cladding and closed balconies, demanded a new life for this apartment near Avenida de Roma, in Lisbon, Portugal.
The program foresees the opening of the social space, with the living area on the east side, communicating with the dining area on the west side of the apartment, guaranteeing the forgotten luminosity.
The circulation area that allows the comunication between these two spaces is served by a cabinet that, in an integrated way, guarantees access to the social bathroom of the dwelling.
In the new suite, a closet is designed to ensure the necessary storage for this family. In the proposal, the largest bathroom of the house is exclusively accessed through the suite of the house.
The intervention is extended to the façade, maximizing the use of space. A minimalist design window frames are adopted in order to guarantee the greatest luminosity in the Roma apartment.
In response to the beamed ceilings, a new layer is created on the ceiling, which, through the use of light, cleans the space.
“Black and white” was the motto for the intervention’s materiality.
The carpentry is lacquered in white and black hardware is adopted.
In the bathrooms, tiles in black and white are chosen in a game of contrasts.
The existing mahogany parquet floor is replaced by an oak wood floor throughout the apartment.
Finally, the kitchen, is related to the dining area and this space in the house is cleared of all existing noise, tearing walls to let the light come in.

