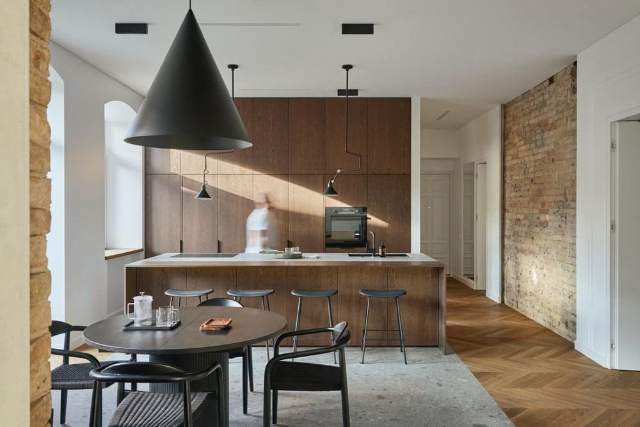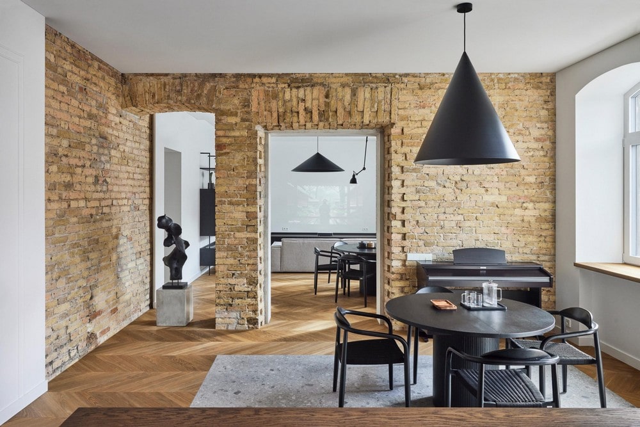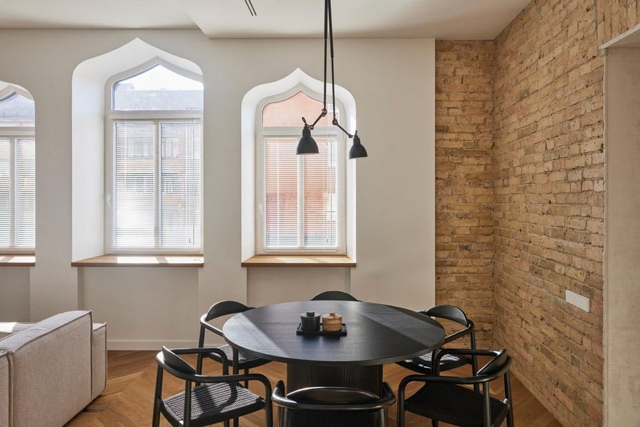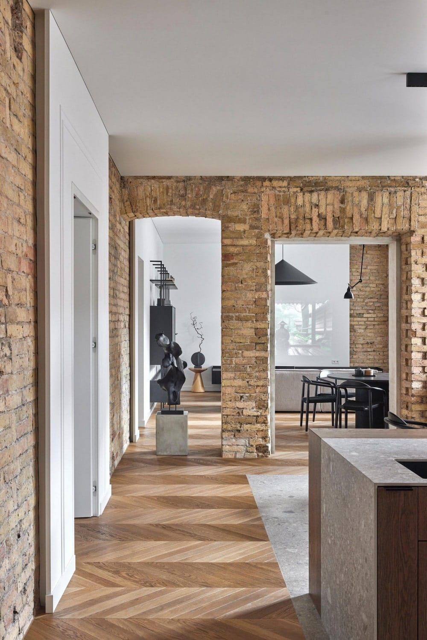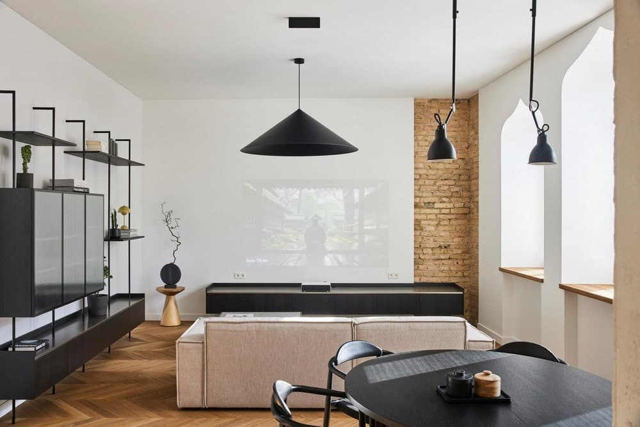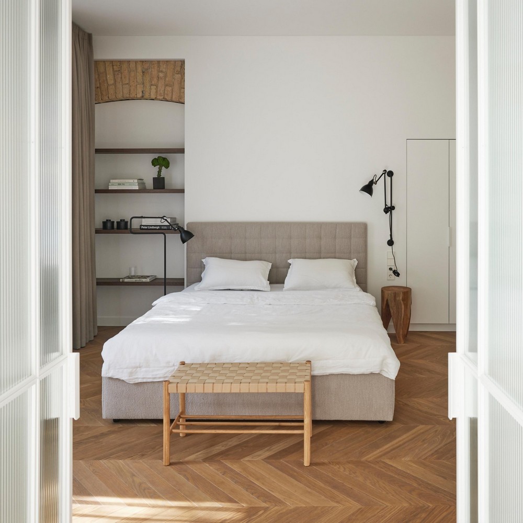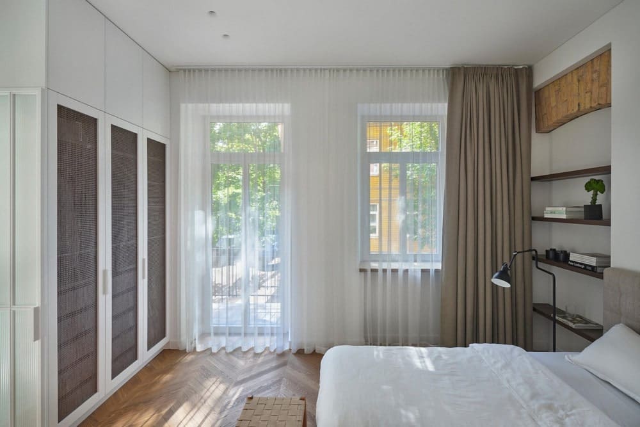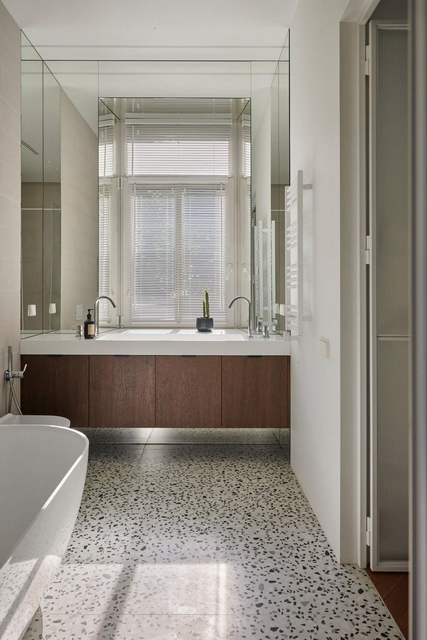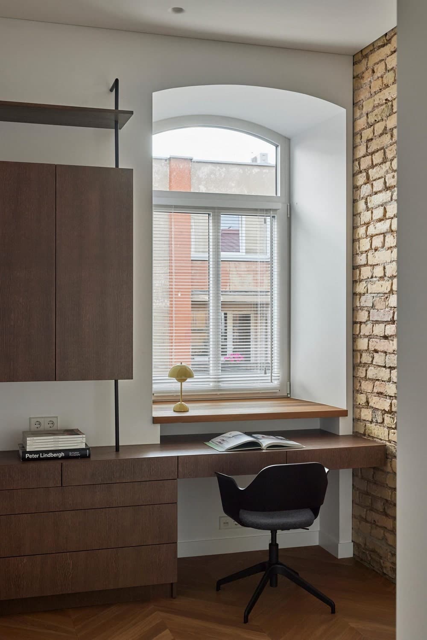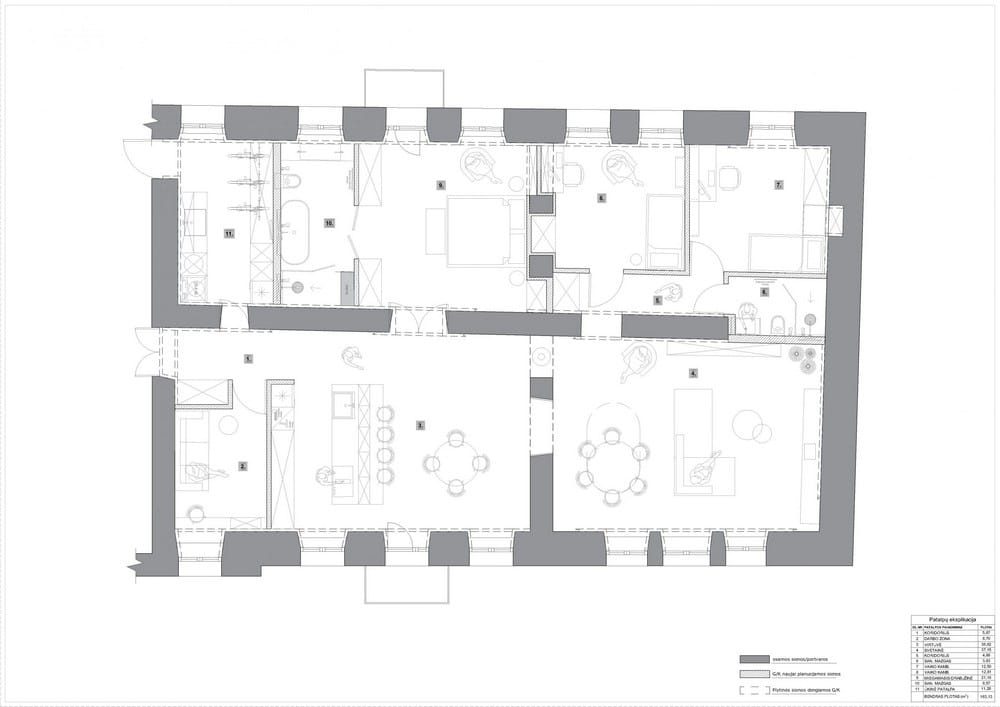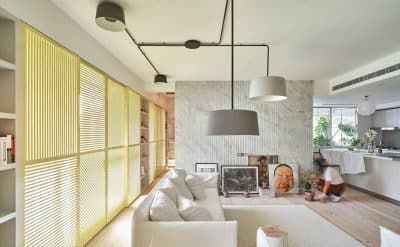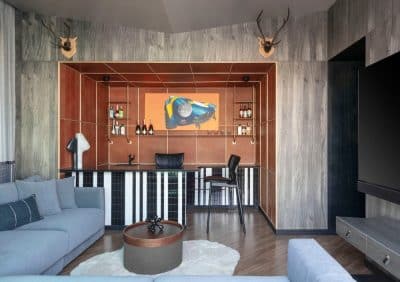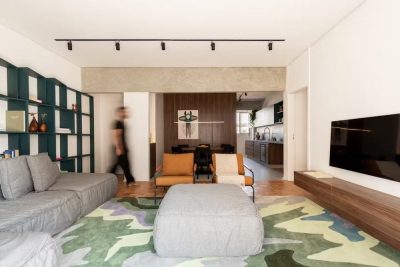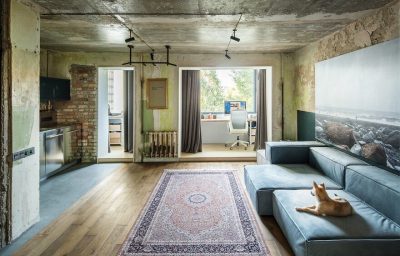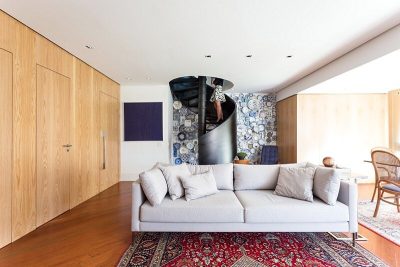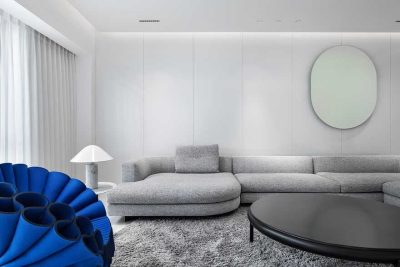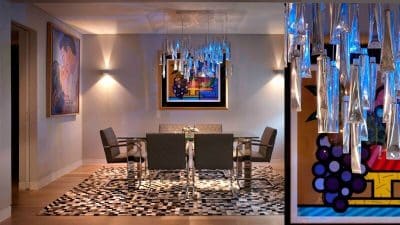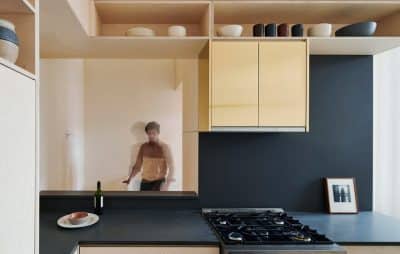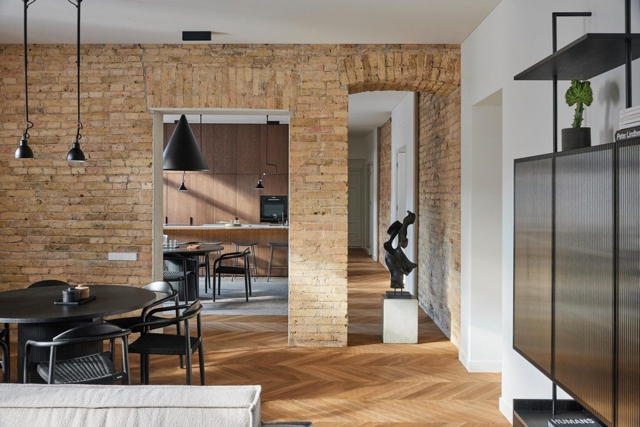
Project: St. Stephen’s Apartment
Interior Design: Dizaino Virtuve
Team: Gabija Pažarskytė, Karolina Juodeškaitė-Juknė
Location: Vilnius, Lithuania
Area: 150 m2
Photo Credits: Norbert Tukaj
St. Stephen’s Apartment, designed by Dizaino Virtuve, is a spacious dwelling located in the historic Jewish quarter of Vilnius, Lithuania, near the former city gates. Built in the first half of the last century, this building stands out with its unique architecture, blending old and new elements into one complex project. The synergy between different eras is evident in details such as authentic brick walls and tulip-shaped windows uncovered during reconstruction.
Design and Layout
The positioning of the balcony played a significant role in determining the arrangement of functional areas, particularly by dividing the kitchen and living room. This cozy abode features three bedrooms, two bathrooms, and an independent office space. The layout was carefully planned to ensure a seamless flow between areas, optimizing both functionality and comfort.
Modern Comfort with Historic Charm
St. Stephen’s Apartment incorporates modern technological advancements and premium materials to ensure maximum comfort within its prime city location. The interior design is dominated by vivid hues that create a warm and inviting ambiance. The use of authentic brick walls and tulip-shaped windows adds a touch of historical charm, creating a unique living space that feels both contemporary and timeless.
Functional Spaces
The apartment boasts a well-defined arrangement of functional areas. The three bedrooms provide ample space for rest and relaxation, while the two bathrooms offer convenience and privacy. The independent office space is ideal for working from home, ensuring a quiet and productive environment. The division between the kitchen and living room, influenced by the balcony’s positioning, creates distinct areas for cooking, dining, and entertaining.
Interior Design
The interior design of St. Stephen’s Apartment is characterized by a blend of modern and historic elements. Vivid hues dominate the color palette, adding vibrancy to the space. Premium materials and contemporary finishes are used throughout, ensuring both aesthetics and durability. The combination of old and new creates a harmonious living environment that pays homage to the building’s history while providing all the comforts of modern living.
Conclusion
St. Stephen’s Apartment by Dizaino Virtuve exemplifies the perfect blend of history and modernity. Located in a historic part of Vilnius, this spacious apartment incorporates authentic architectural details with contemporary design elements, creating a unique and comfortable living space. The thoughtful layout and use of premium materials ensure that residents enjoy the best of both worlds – historic charm and modern convenience.
