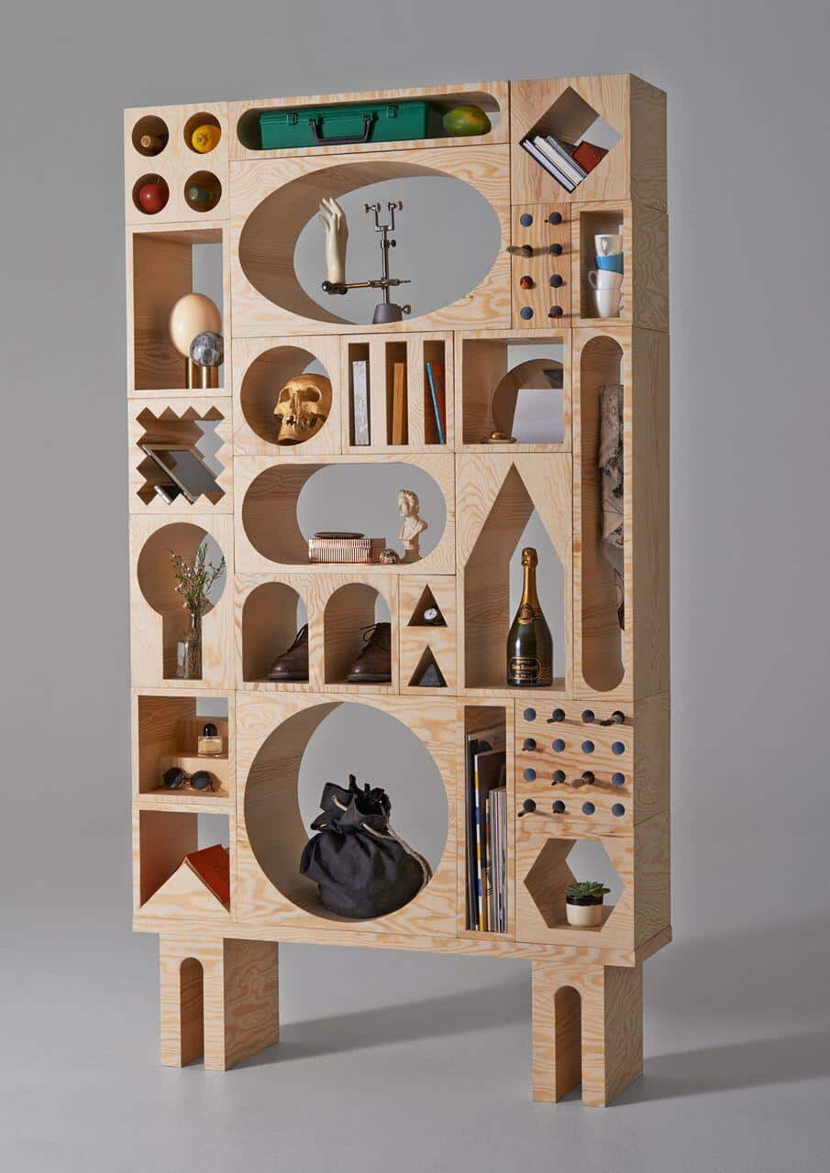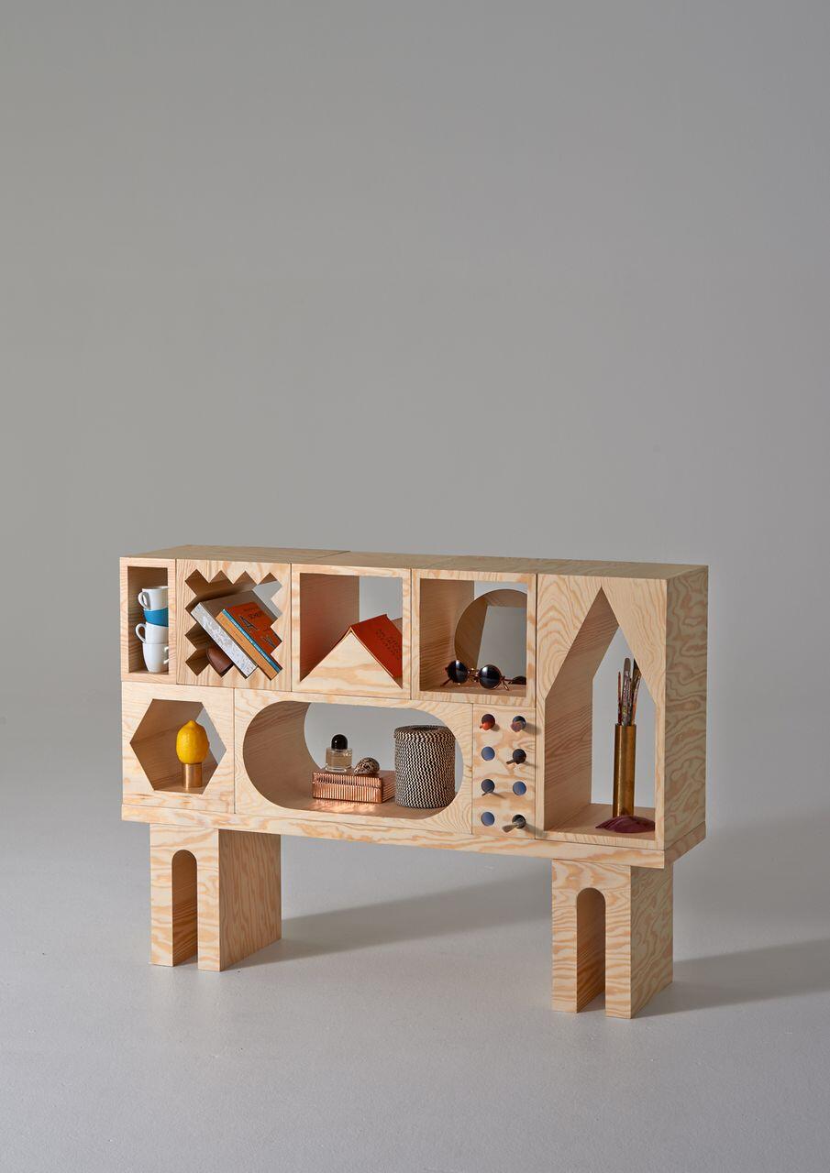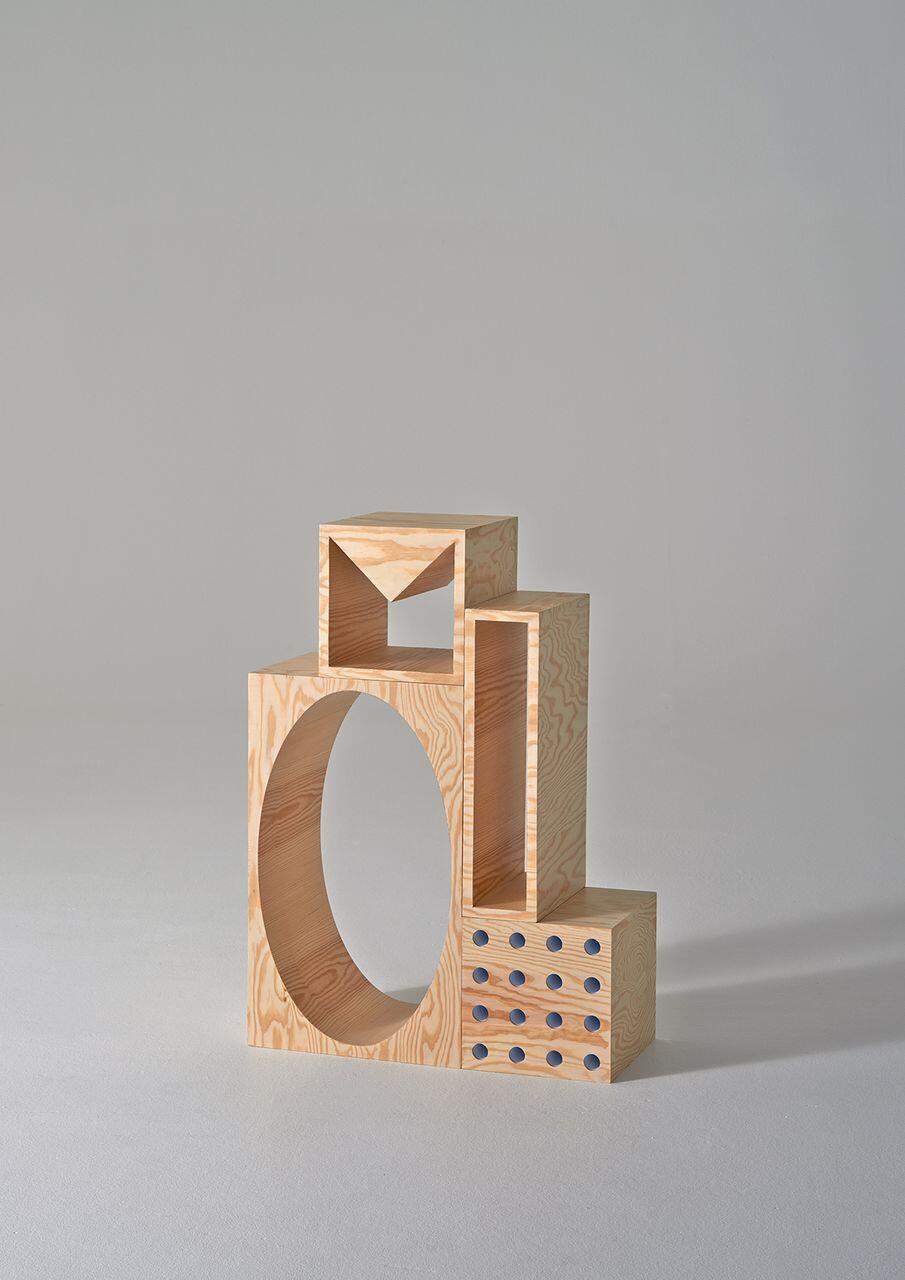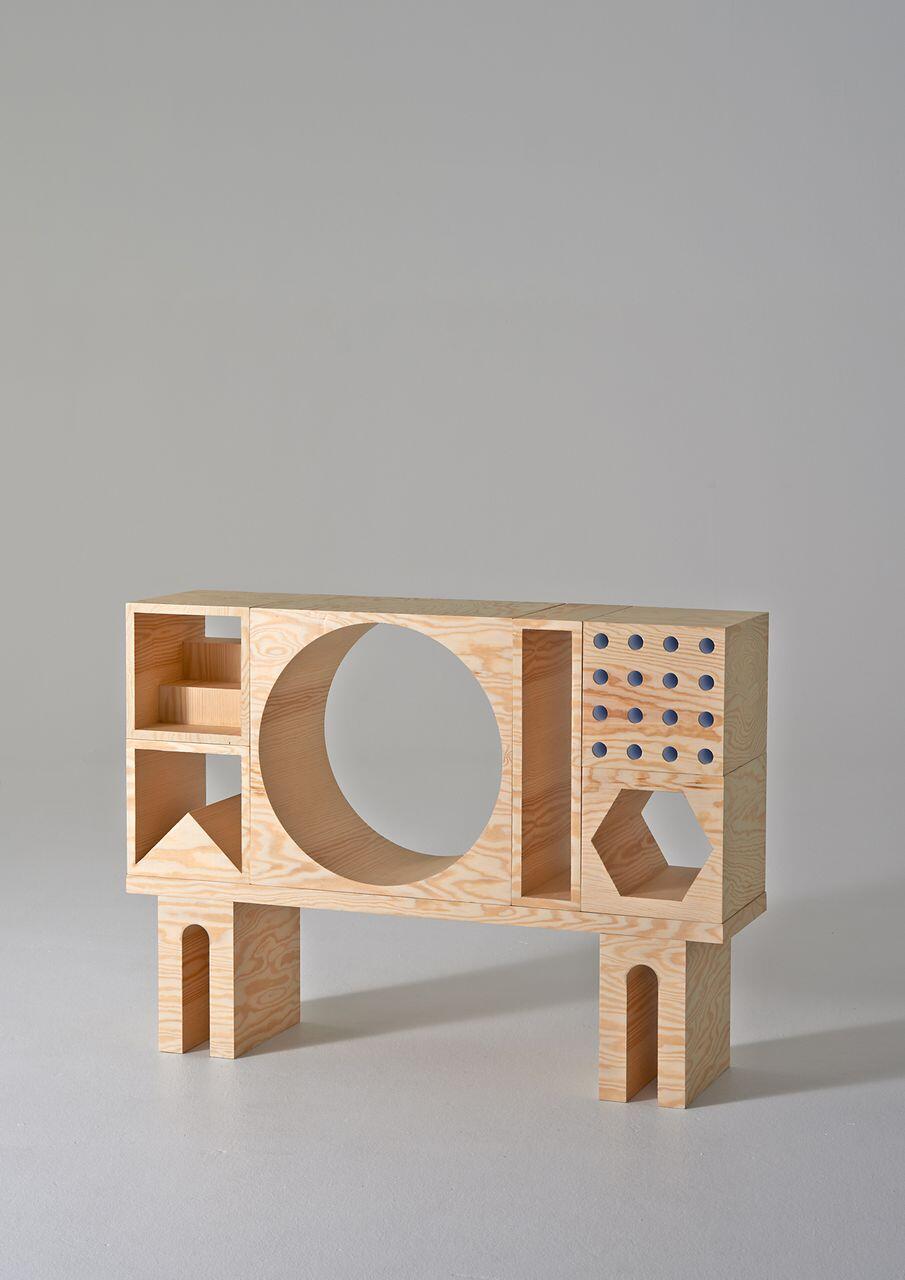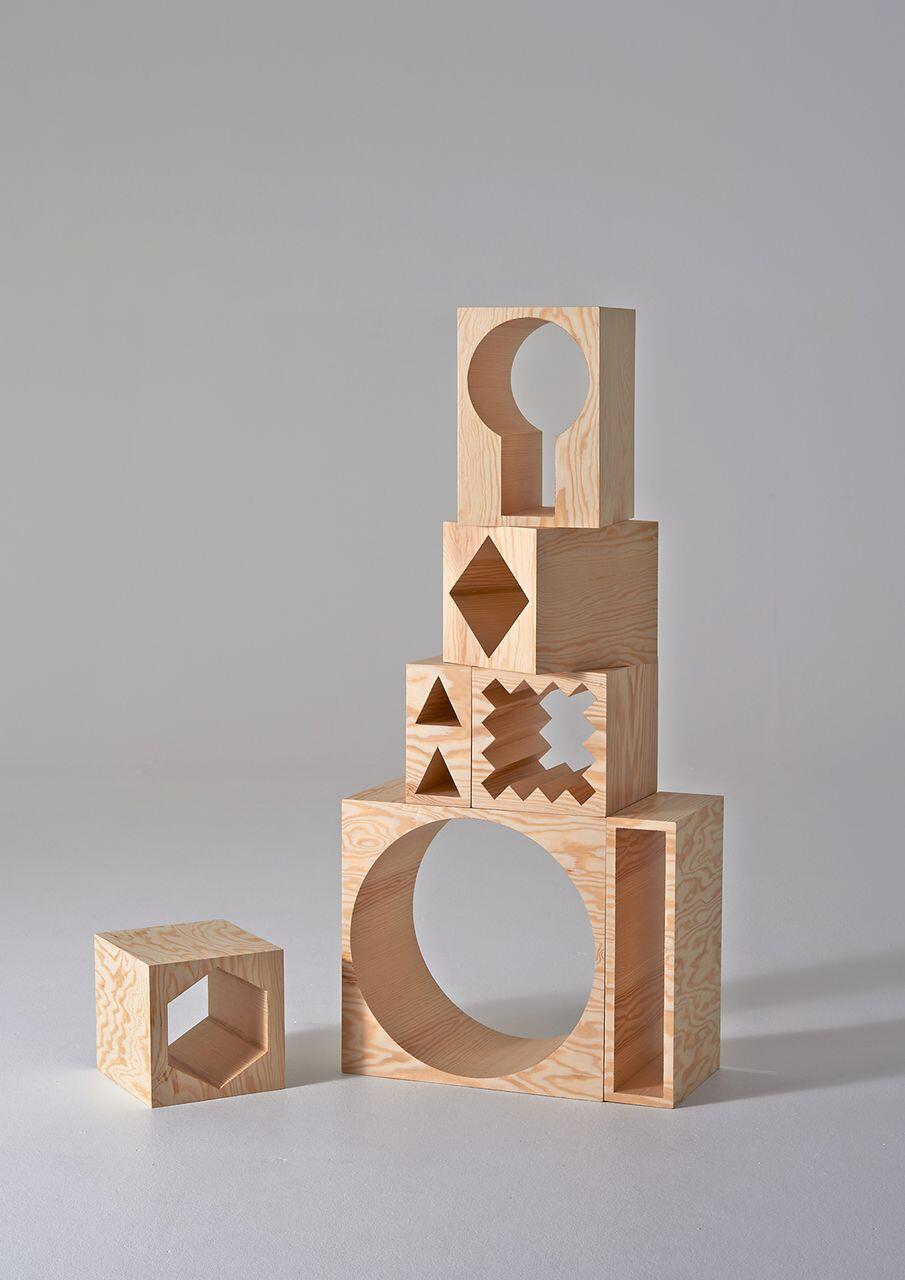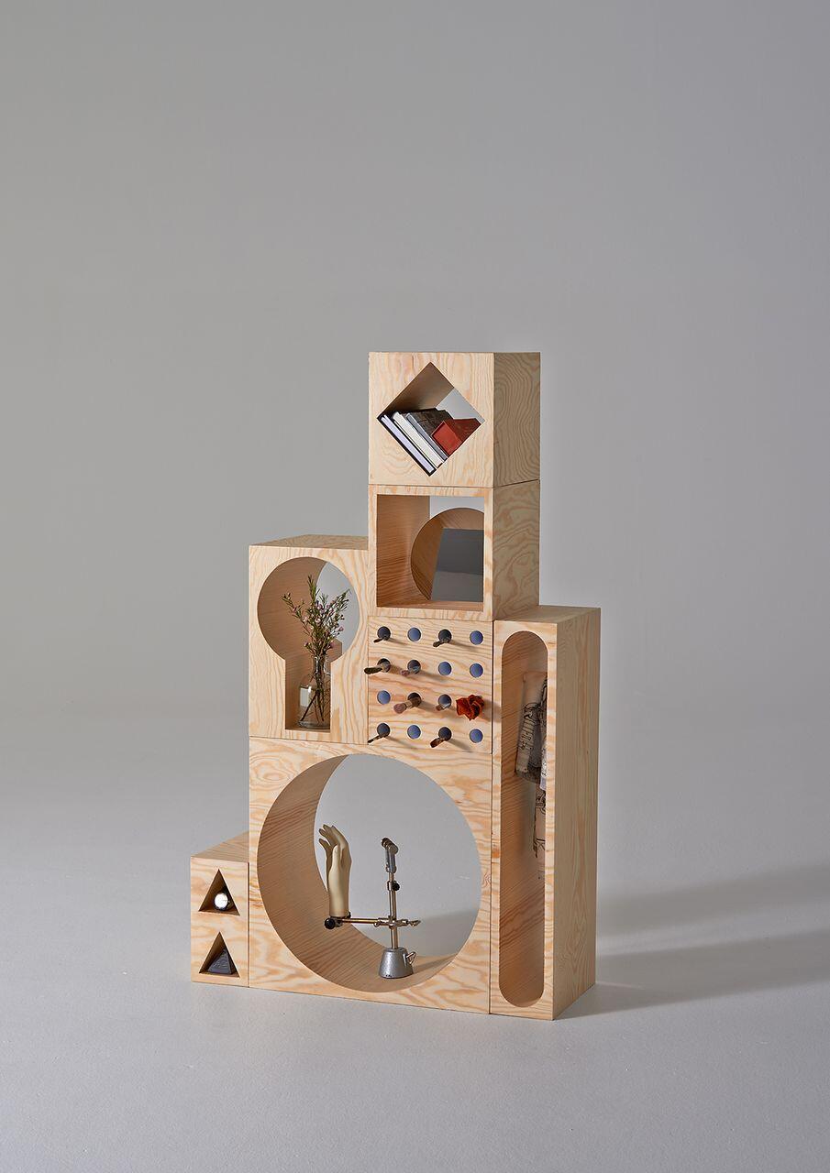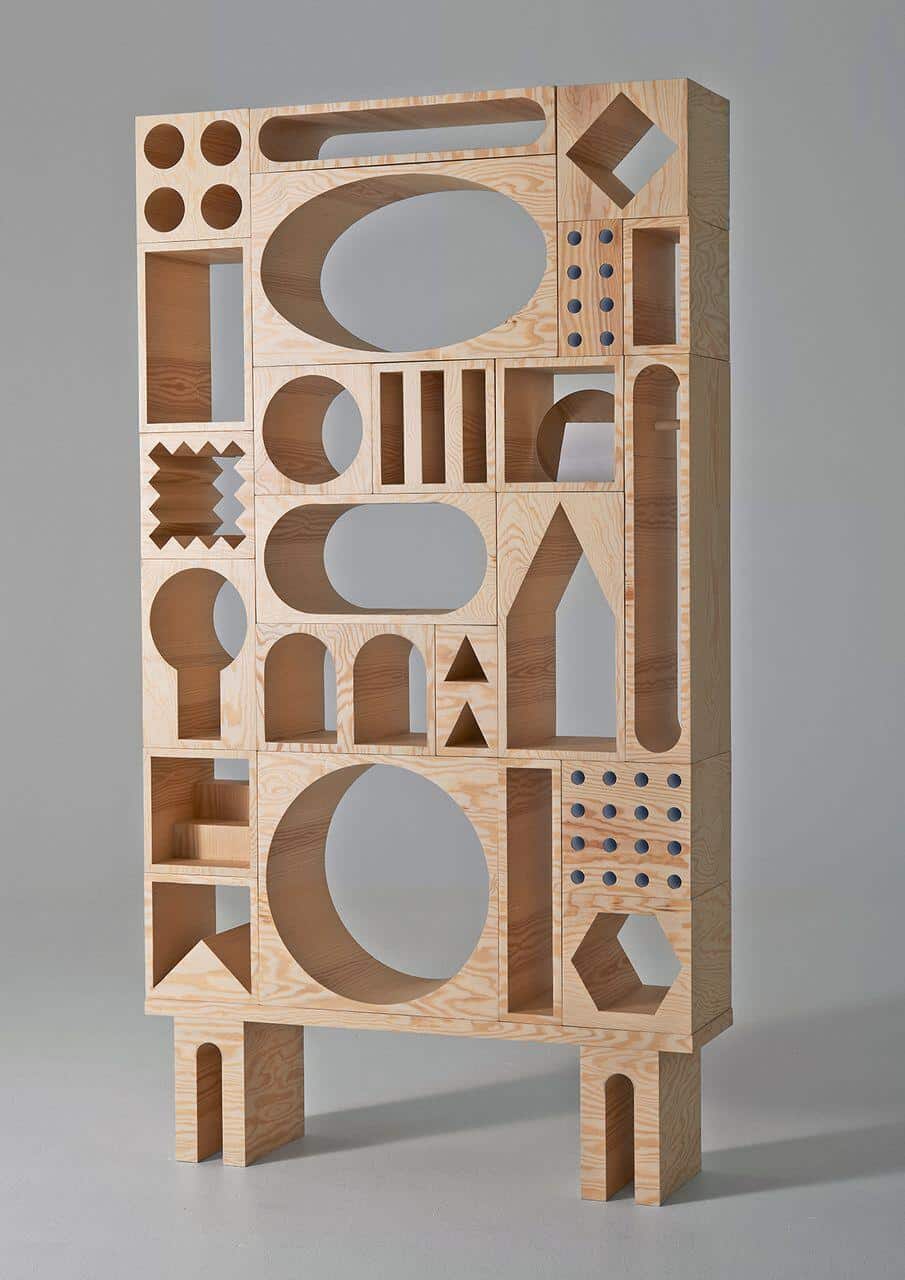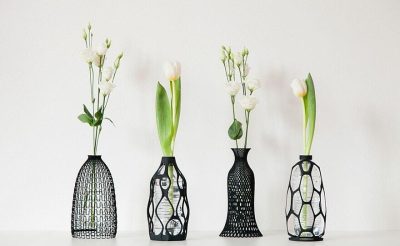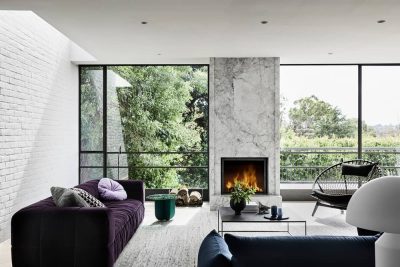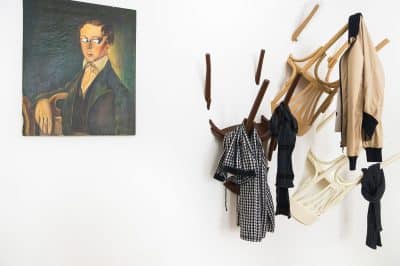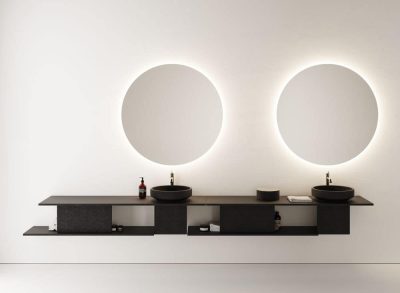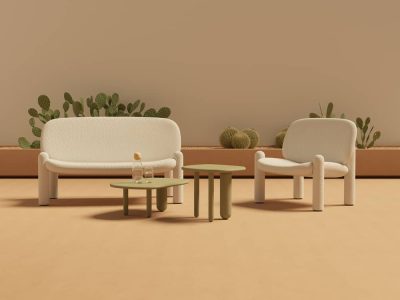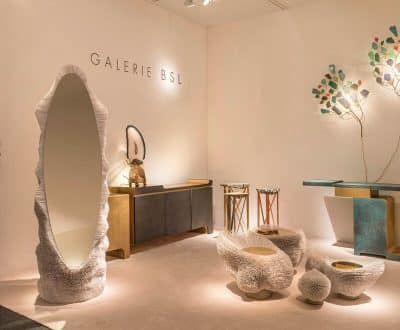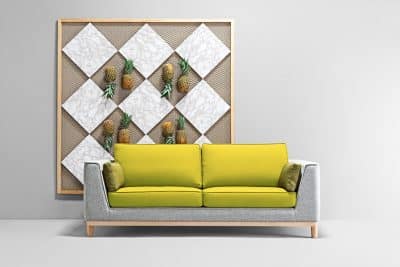We can say, using a turn of phrase, that the report people have with furniture is to insert an object into a square space. While the usage of rectangular shapes for the interior of the supplies is common, Erik Olovsson & Kyuhyunk Cho were interested in diversifying the relationship between the object and space in order to create different “rooms” for the object. The focus was to explore the mix-and-match quality of the ensemble in our spaces from a graphical approach.
ROOM collection is a furniture system consisting of a low table and 25 blank/empty blocks in different geometric shapes, inspired by the architecture and the shape of objects that can be supported by these blocks. When all the elements are fitted in, ROOM can be a long shelf or a tall cabinet with a great variety of combinations of blocks. ROOM lets you choose your favorite items in order to achieve your own constructive variant whether you want a shelf, a table or a simple sculpture. The furniture formed of these bodies allows the support of various objects, from bottles of wine to tablets, phones, books, etc. As a unique piece of furniture, ROOM collection brings out the features of the objects and highlights the interaction between space and object.

