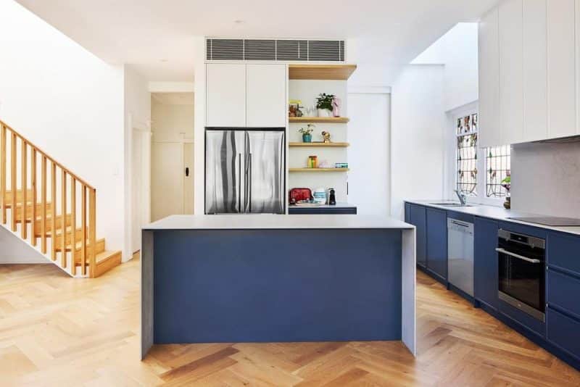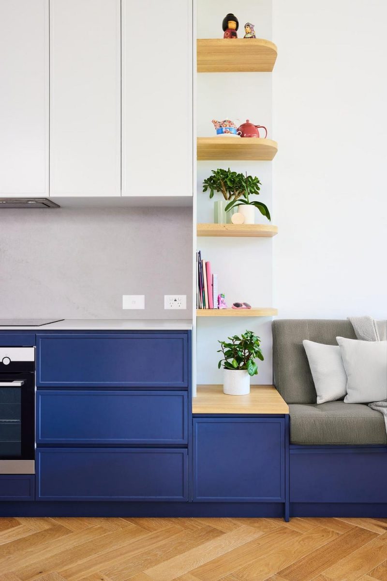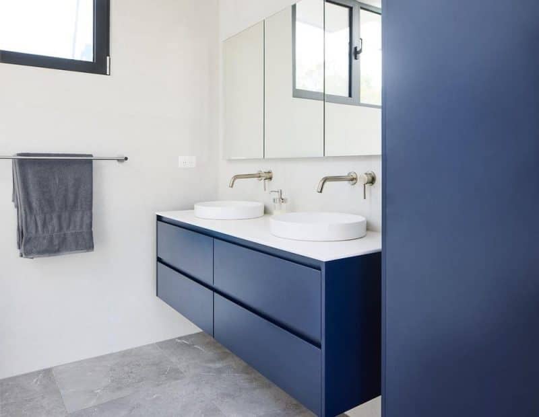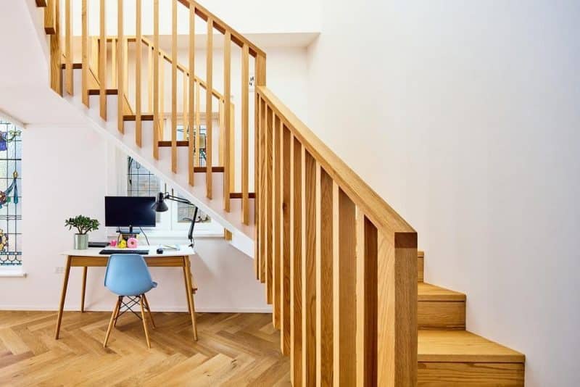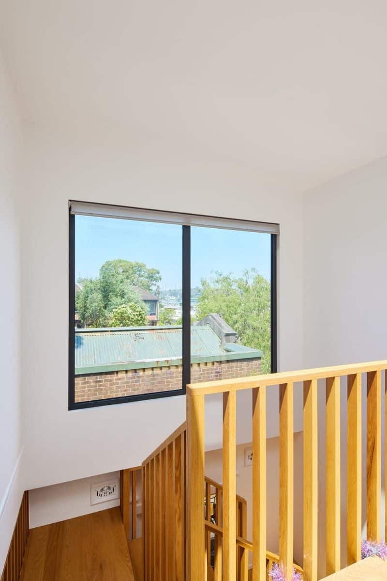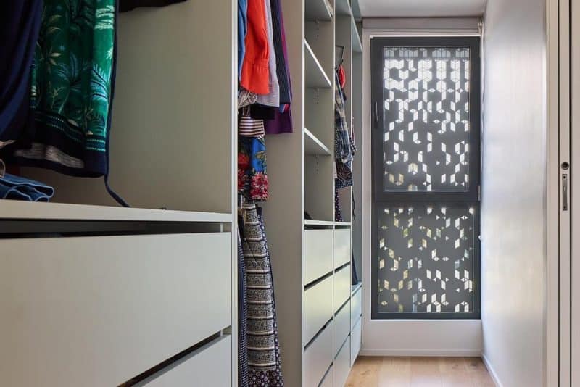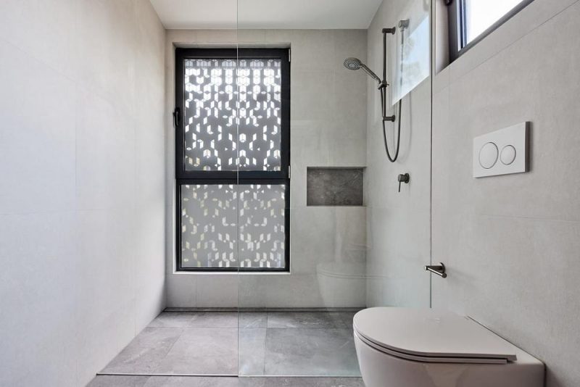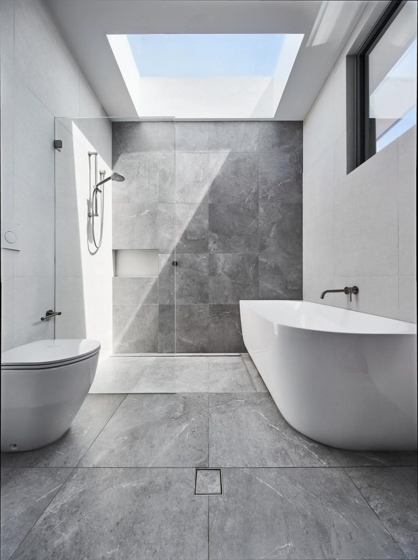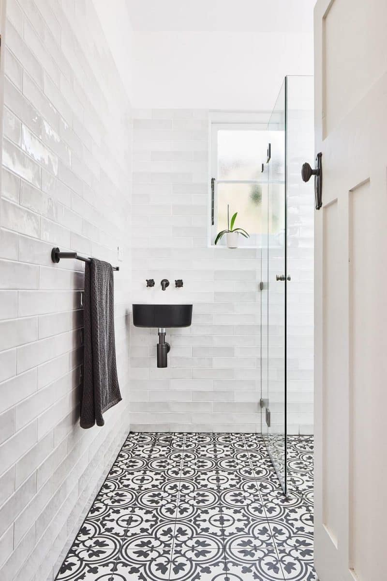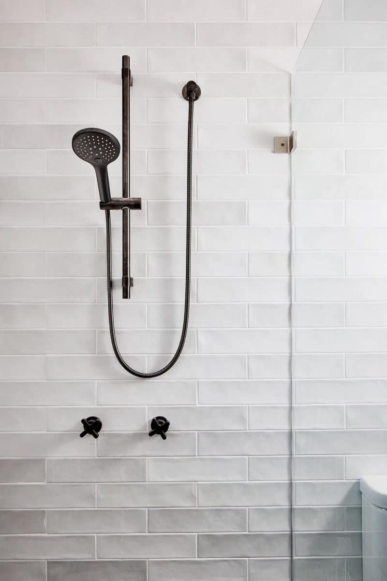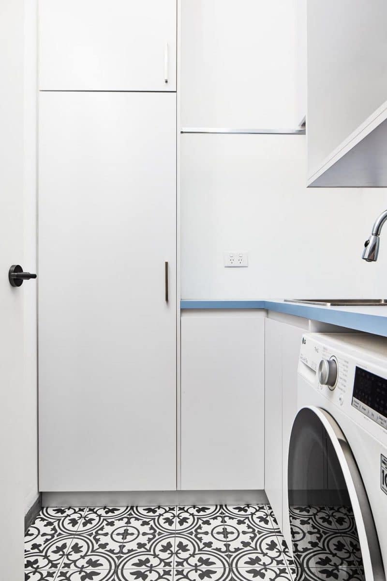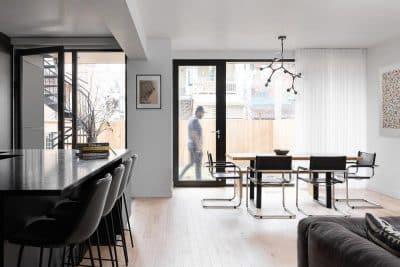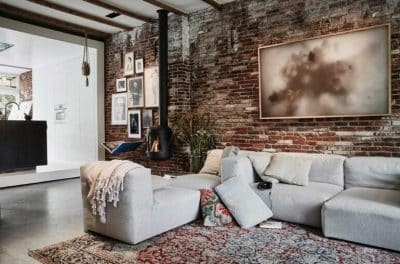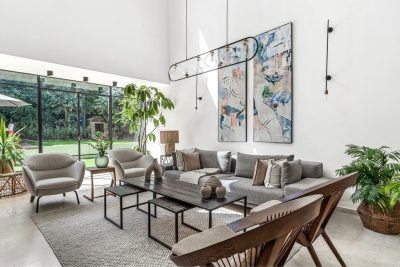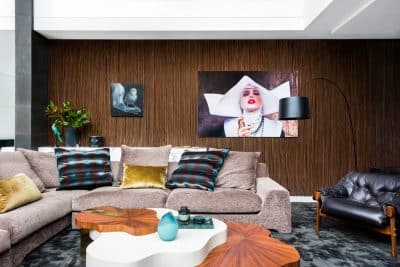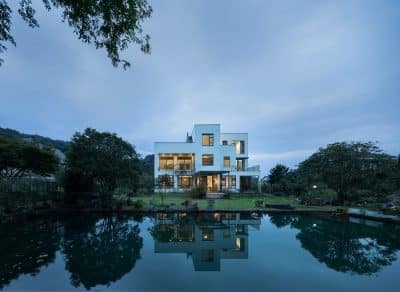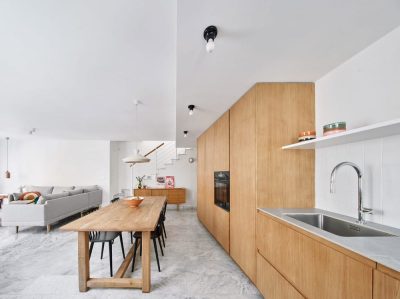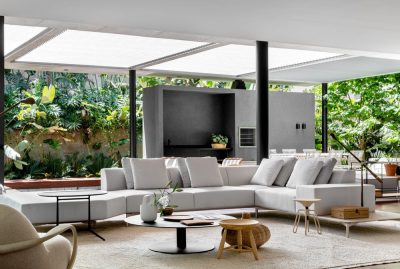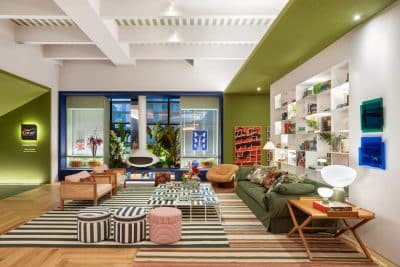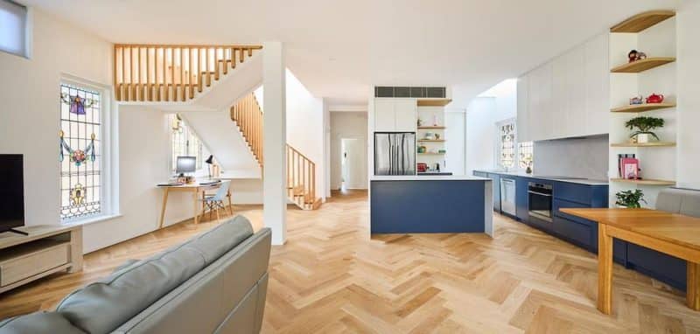
Project: Rozelle Canvas House
Architecture: Nathalie Scipioni Architects
Location: Sydney, Australia
Year: 2024
Photo Credits: Graham Jepson
Blending old-world charm with modern family living, the Rozelle Canvas House by Nathalie Scipioni Architects reimagines a traditional four-bedroom home through thoughtful alterations and a carefully planned addition. This transformation enhances comfort, daylight, and spatial flow, all while honoring the original character of the building.
Respecting the Original, Enhancing the Experience
The ground floor retains the home’s historical identity by preserving the two original front bedrooms. At the same time, strategic upgrades improve both functionality and atmosphere. For instance, Bedroom 1 now benefits from increased natural light, while the bathroom has undergone a complete and modern renovation. Furthermore, the kitchen, dining, and living areas have been reconfigured into a cohesive open-plan layout, offering a more connected and airy living environment.
Flexible Layouts and Subtle Details
To enhance spatial efficiency, the staircase was relocated, allowing for a better flow between zones. A separate TV area was also added, providing a flexible space for retreat or entertainment. While the house now boasts a sleek and modern interior, original stained-glass windows—especially in the stairwell—have been carefully retained, preserving a link to the home’s past and lending warmth and texture to the interior experience.
Efficiency Meets Everyday Comfort
Beyond aesthetics, the project places strong emphasis on environmental performance. Features such as double glazing, upgraded insulation, and reverse cycle air conditioning ensure year-round comfort and energy efficiency. Additionally, every opportunity was used to maximize daylight and create smart storage solutions—an essential consideration for growing families and contemporary lifestyles alike.
A New Upper Level with Light and Views
Expanding upward, the newly added first floor introduces a generously sized master suite complete with walk-in robe and ensuite. Two more bedrooms with built-in robes, a full family bathroom, and a dedicated walk-in laundry round out the upper level. Thanks to strategic placement of windows and thoughtful orientation, this space not only offers practical functionality but also captures expansive city views and abundant natural light throughout the day.
A Contemporary Home That Still Feels Like Home
The Rozelle Canvas House stands as a testament to balance. It carefully integrates modern comforts into a heritage shell, resulting in a residence that feels both familiar and fresh. Ultimately, this is a family home where thoughtful design meets lived-in warmth—a canvas reworked for a new chapter.
