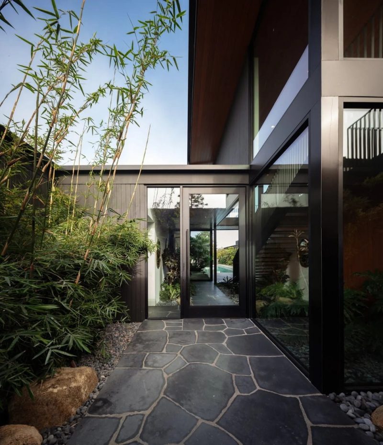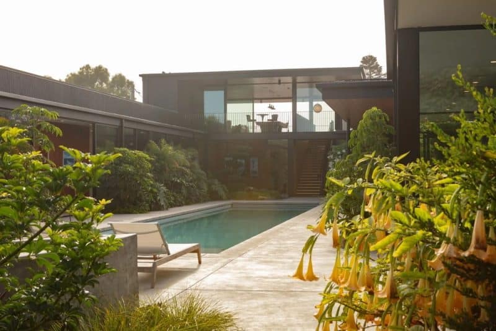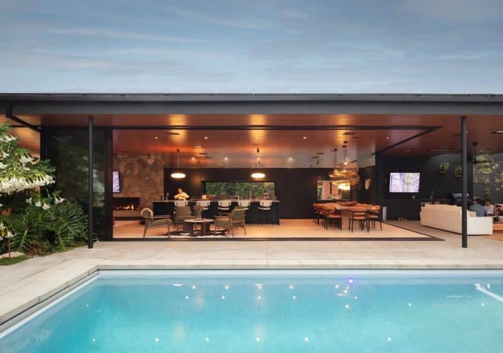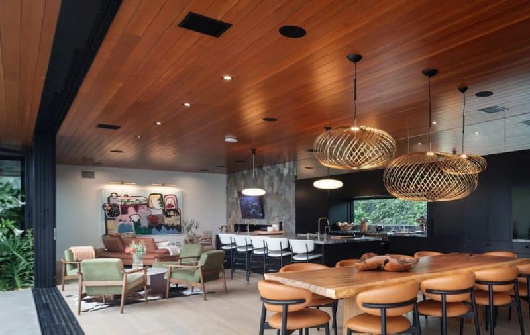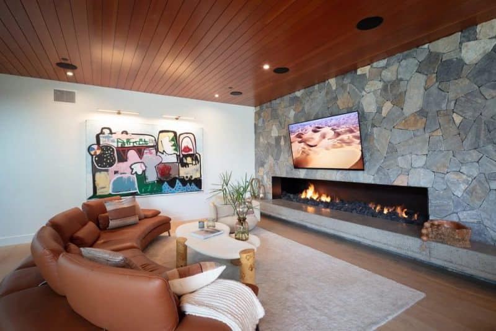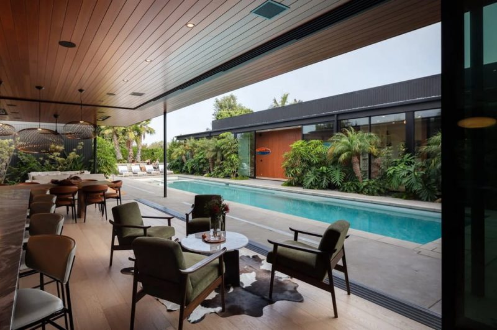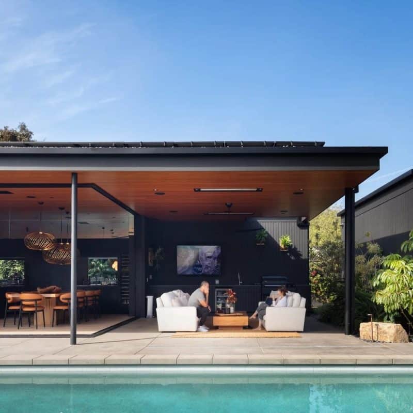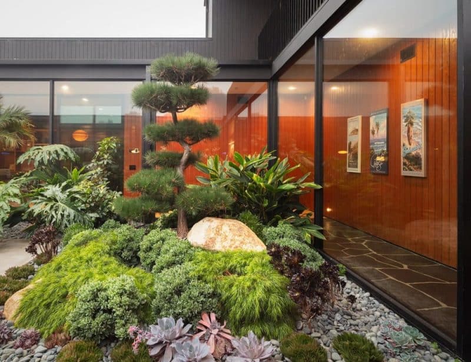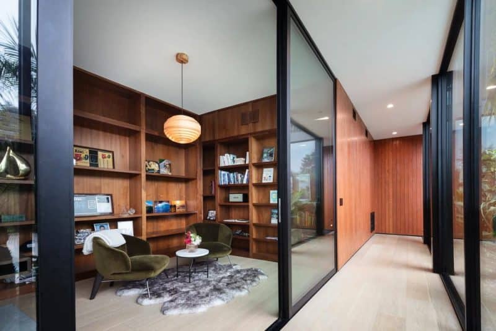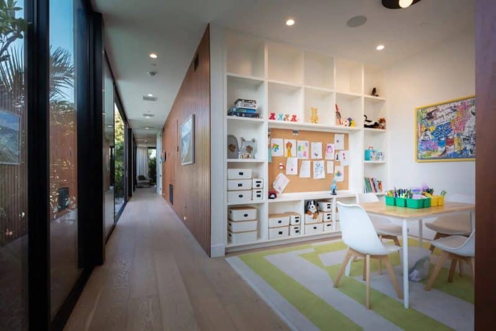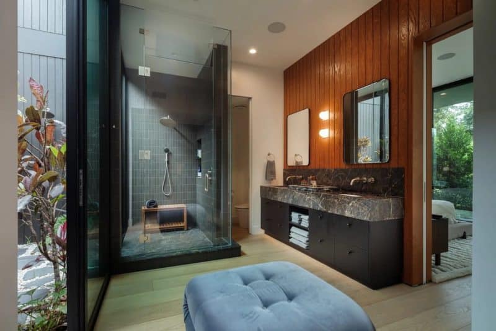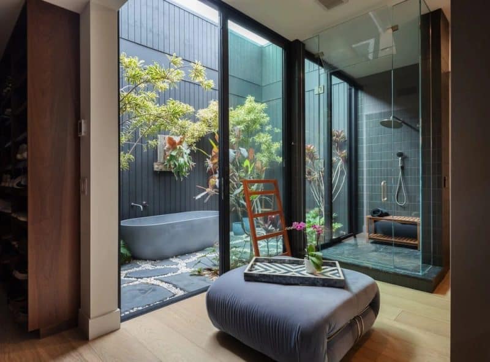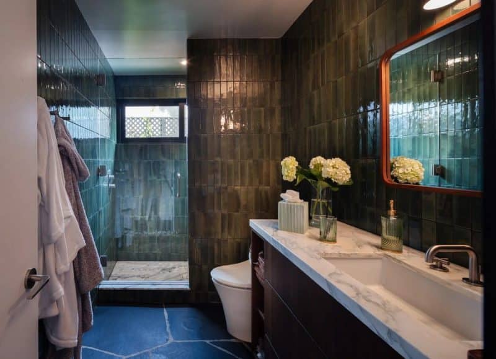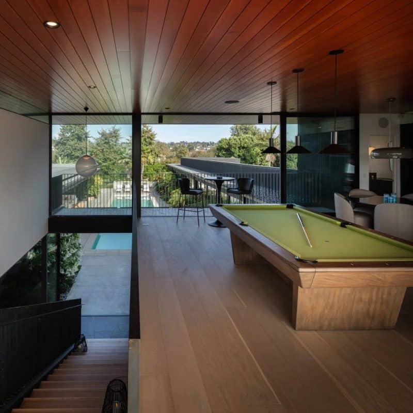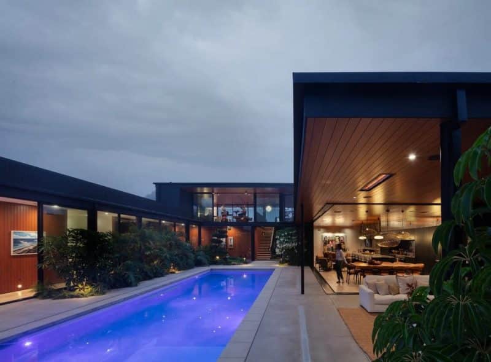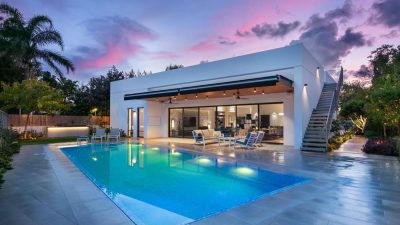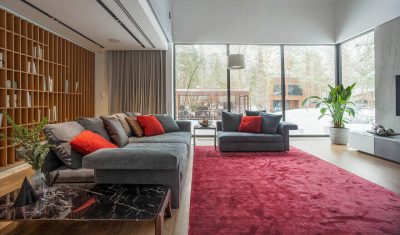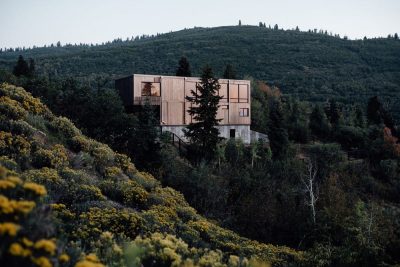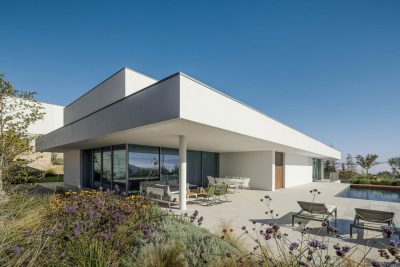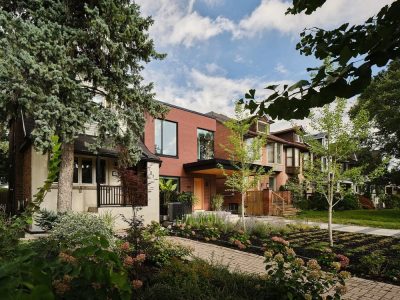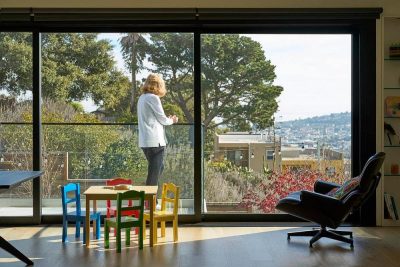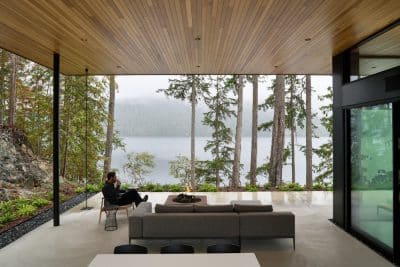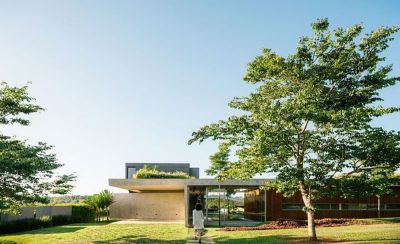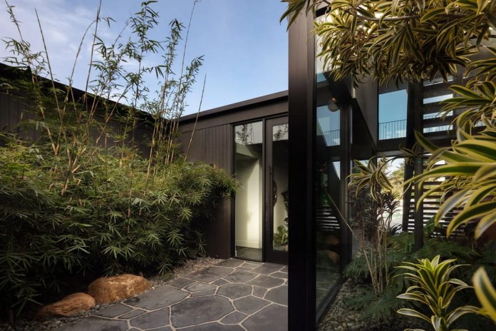
Project: Rubenstein Residence
Architecture: Nakhshab Development & Design
Location: Encinitas, San Diego, California, United States
Year: 2023
Photo Credits: Darren Bradley
Perched above the Pacific Ocean in Cardiff, Rubenstein Residence by Nakhshab Development & Design brings together strength, playfulness, and sustainability in one cohesive architectural statement. Set on an expansive coastal parcel, the home merges natural materials, refined craftsmanship, and a bold lifestyle vision to create what the architects call a “work hard, play harder” retreat.
A Modern Coastal Sanctuary
The design of Rubenstein Residence draws inspiration from its site—where land meets sea. The structure blends into the slope, opening outward toward sweeping ocean views while enclosing private courtyards that provide shelter and intimacy. Natural ventilation, broad glazing, and layered volumes allow the house to breathe with the coastal breeze and light.
Inside, the atmosphere shifts between focused calm and casual relaxation. The interior palette of deep greens, polished blacks, and warm browns reflects the surrounding landscape, evoking both earth and water. Every room balances precision and comfort, showing how minimalism can coexist with warmth.
Spaces for Work and Play
At its core, Rubenstein Residence supports the dual rhythms of modern life. The ground floor opens with a sleek home office designed for creativity and productivity. Built-in cabinetry and clean lines create an environment of discipline and focus, making it an ideal workspace.
In contrast, the rest of the home celebrates leisure and connection. Children’s bedrooms surround a central play and craft zone that encourages imagination. Upstairs, a fully equipped entertainment area—complete with a wet bar and lounge seating—serves as the ultimate man cave. Floor-to-ceiling sliders open to a wide balcony overlooking the property’s centerpiece: a lush courtyard with native plantings and a dramatic pool for recreation and rest.
Material Honesty and Sustainable Design
Constructed from natural materials such as steel, wood, and stone, Rubenstein Residence exudes authenticity and resilience. The combination of raw textures and clean detailing gives the home both tactile richness and contemporary clarity. The integration of drought-tolerant landscaping and a rainwater harvesting system reinforces the project’s commitment to sustainability, ensuring that the home lives lightly within its coastal environment.
A custom gym and sauna complete the retreat, promoting physical well-being alongside environmental mindfulness. Each space was designed to adapt seamlessly to the shifting moods of family life—structured, active, or contemplative.
Living Mindfully in Luxury
More than a house, Rubenstein Residence represents a philosophy of living in balance. It unites the discipline of work with the freedom of play, the durability of raw materials with the softness of nature, and the serenity of private retreat with the openness of the California coast. In its thoughtful design and craftsmanship, it captures the essence of sustainable luxury—modern, grounded, and alive to its spectacular setting.
