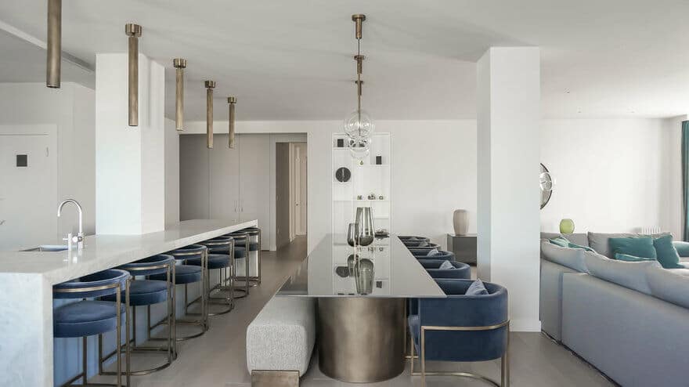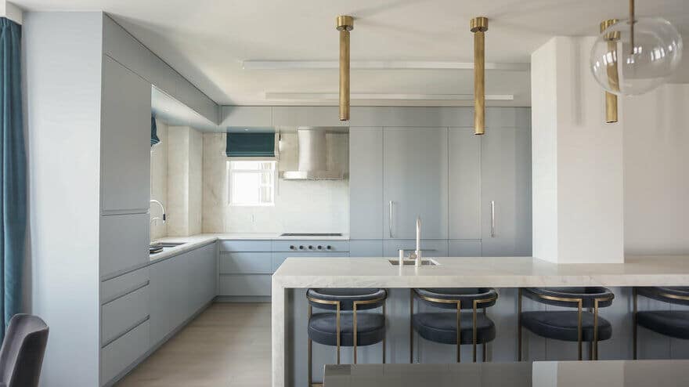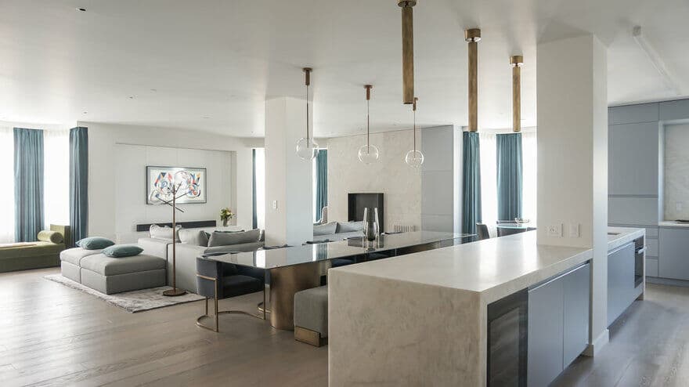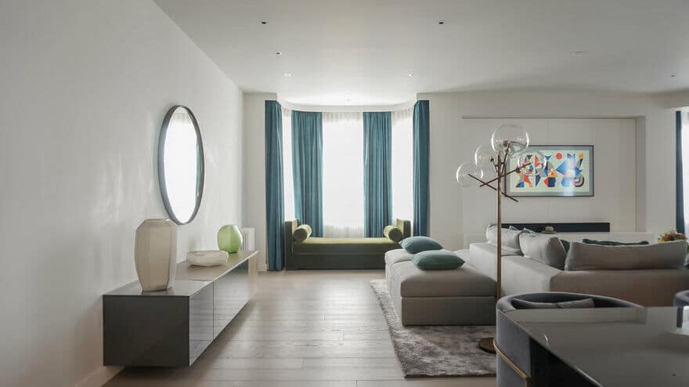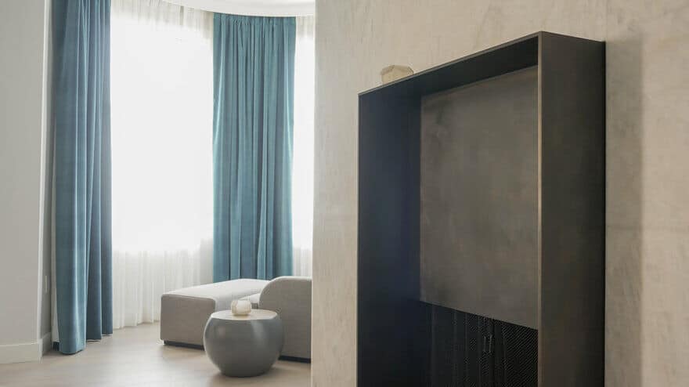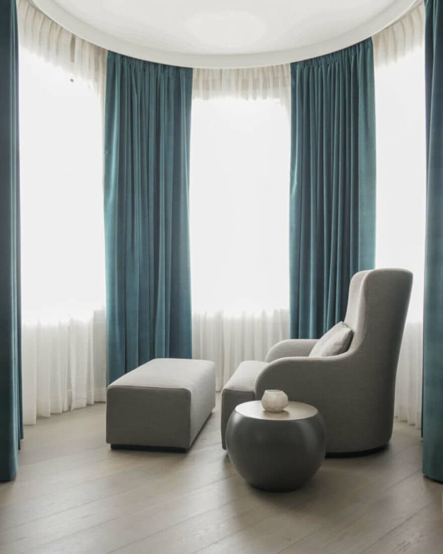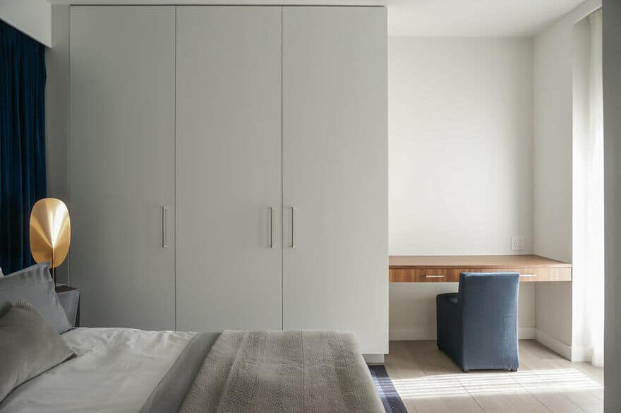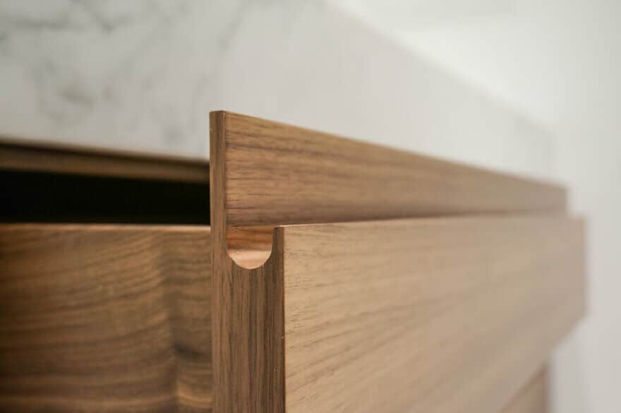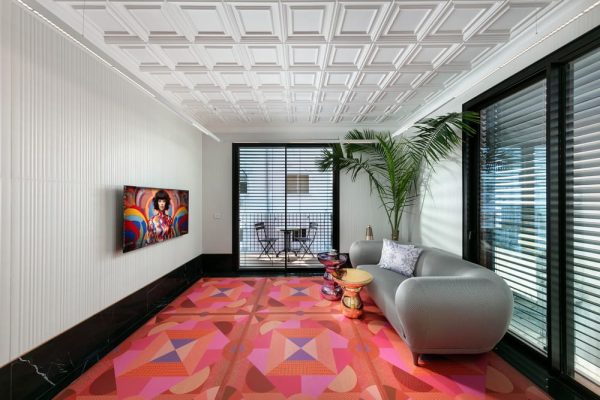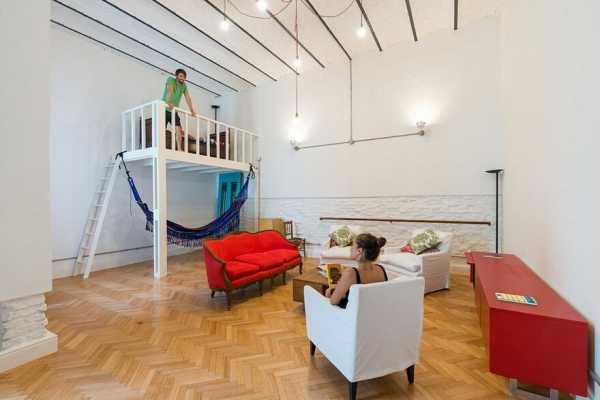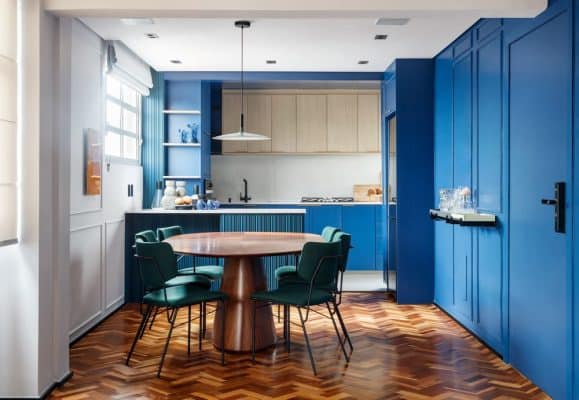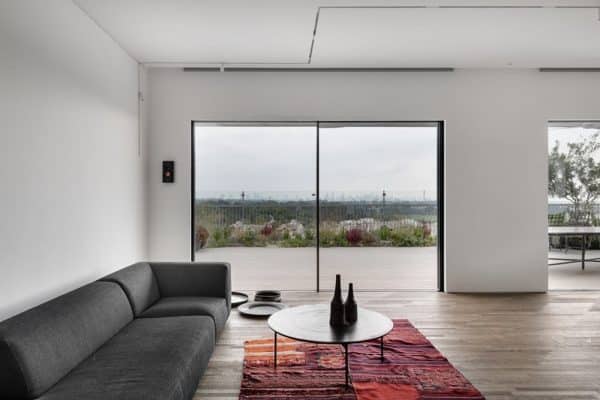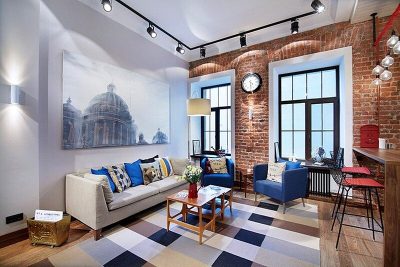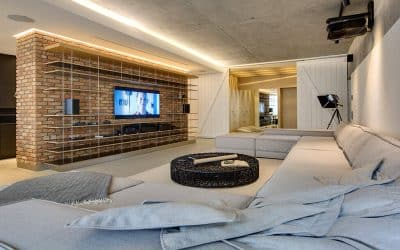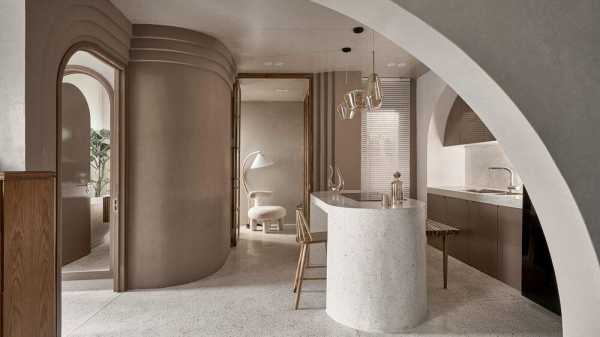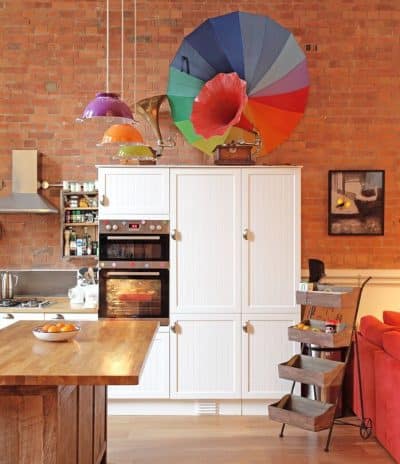Project: Russian Hill Apartment
Architecture and Interior Design: Studio Graf
Builder: DesignLine Construction
FF&E: Paschal O’Reilly Interiors
Location: Hyde Street, San Francisco, California
Year 2018
Photography: Studio Graf
Located along Russian Hill’s cable car line, we built this completely new interior from the shell of a classic San Francisco apartment—with open living spaces that balance a sophisticated modern aesthetic and select traditional detail. The previously cellular plan structure was reconfigured to combine all entertainment spaces into one large open floor plan.
The Russian Hill apartment required carefully planned teamwork and logistics to manage the bustling urban location and minimize impact on the building’s neighboring residents, including use of a crane to replace the exterior windows and bring materials into the unit. The unit was stripped to the bare concrete shell allowing all building components to be upgraded to the latest standard.
European finishes give a serene, elegant feel—with fumed and stained rift-and-quartered European Oak flooring and Italian stone counters—and Ann Sacks tile for added refinement. The finely crafted custom cabinetry, trim and steel fireplace surround ground the spaces.

