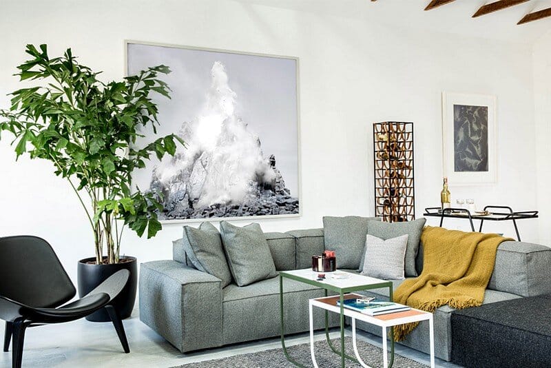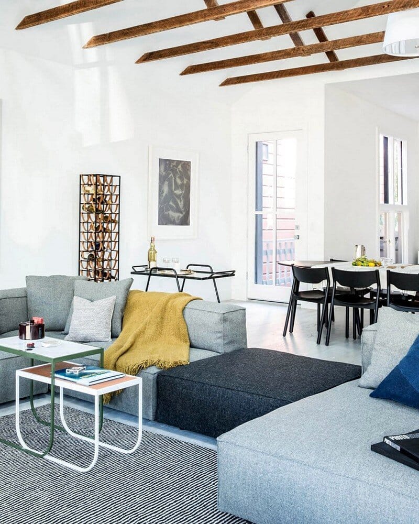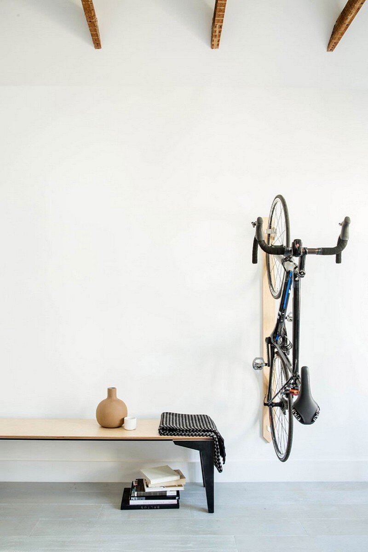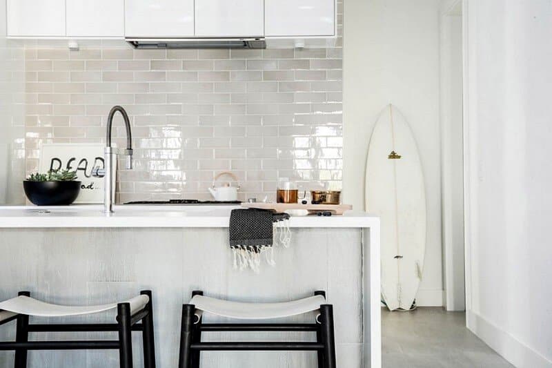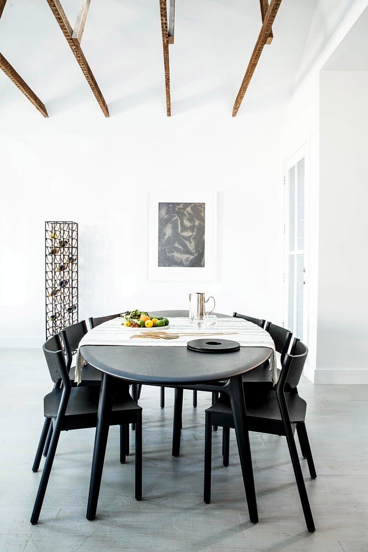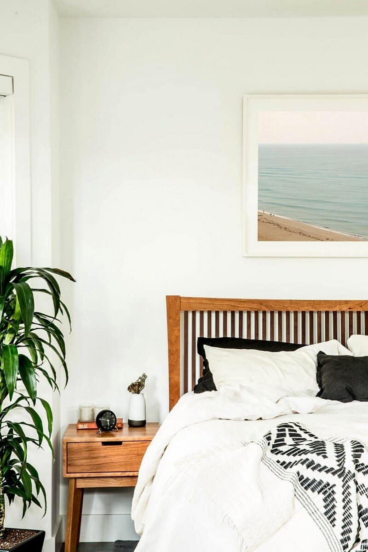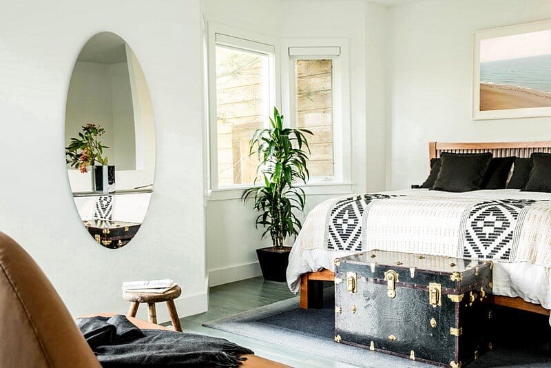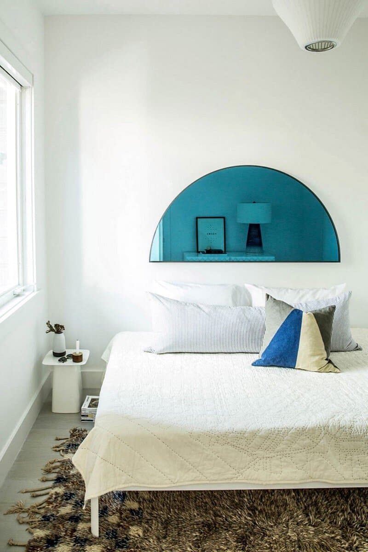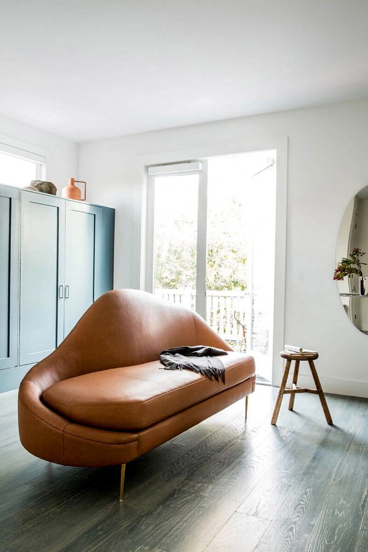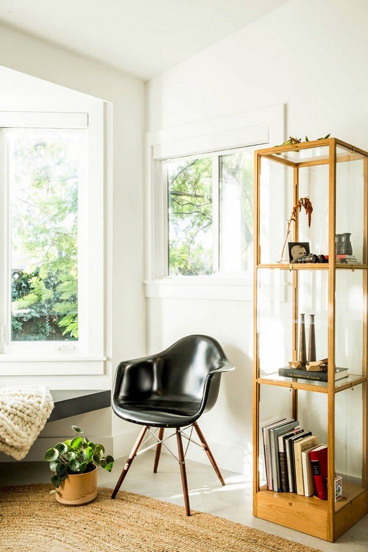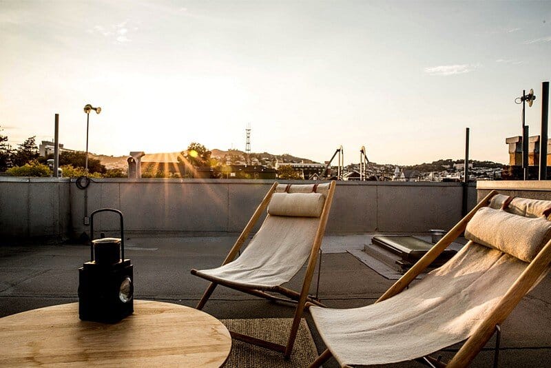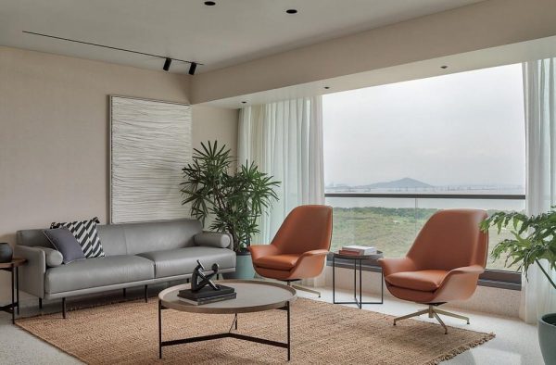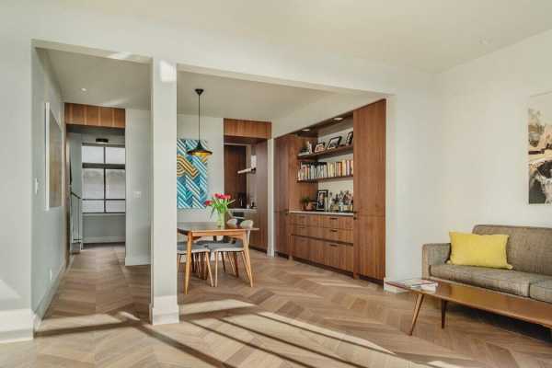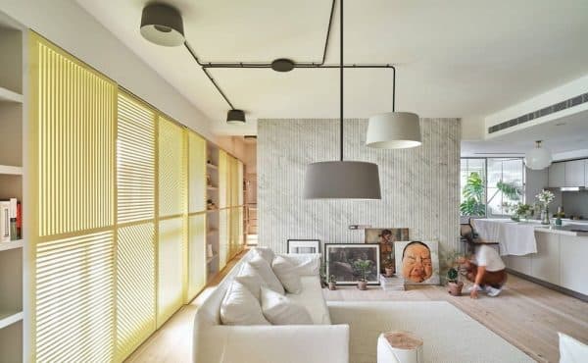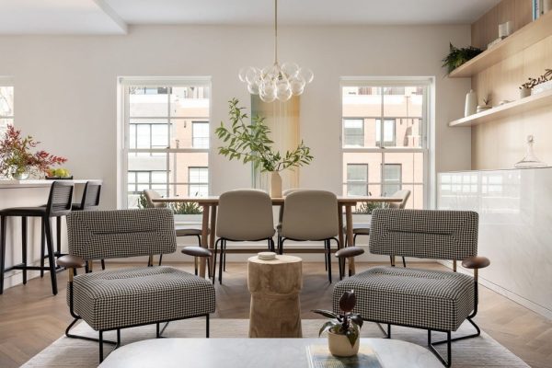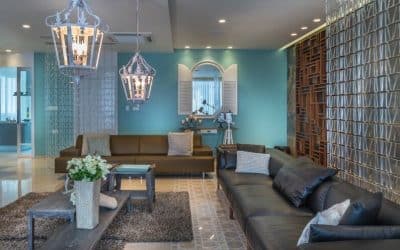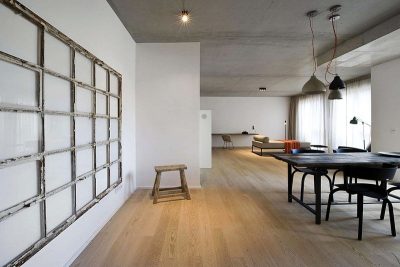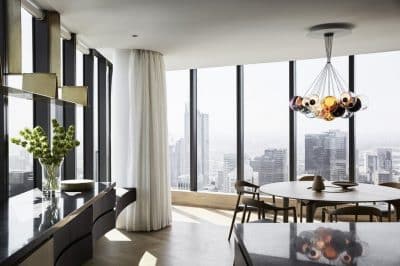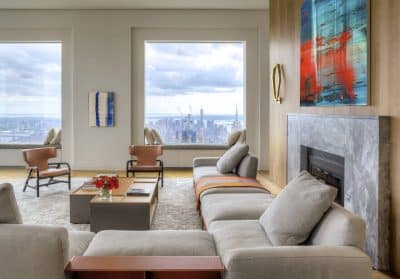Project: Scandinavian-style apartment
Designer: Geremia Design
Location: San Francisco, California, USA
Photography: Aubrie Pick
Designed by Geremia Design, this Scandinavian-style apartment in the Mission District of San Francisco is home to a successful bachelor who loves to entertain. The project was completed by Geremia Design studio founded by designer Lauren Geremia. His casual lifestyle paired with the exposed wood beams and bright openness of the space inspired our relaxed design concept. With furniture versatility as a priority, we selected a modular sectional, vintage bar cart and stacking dining chairs to support various gathering arrangements. The combination of vintage and modern pieces reinforces the contrast inherent in the building’s original wood structure and modern whitewash finishes.
We curated a fresh and striking art collection by artists Noemie Goudal, Tauba Auerbach and Josef Hoflehner as a bold opposition to the subdued palette of the space. Masculine details and clean lines contribute to a casual aesthetic that complements the building’s architecture.
Thank you for reading this article!

