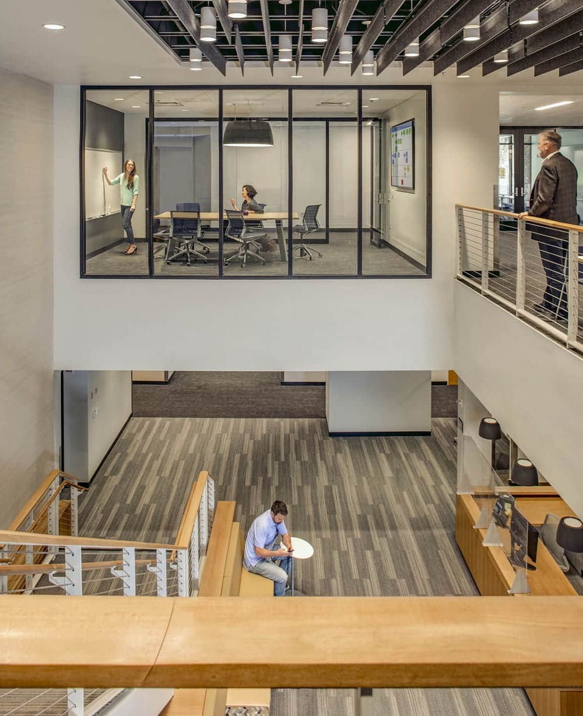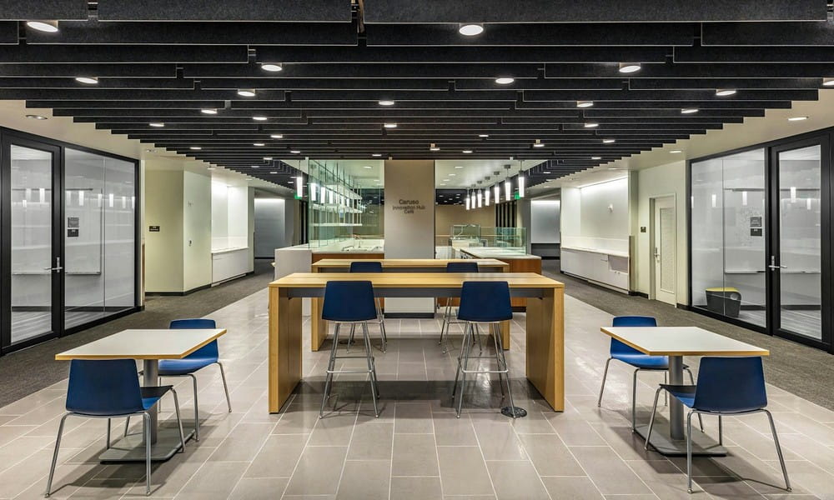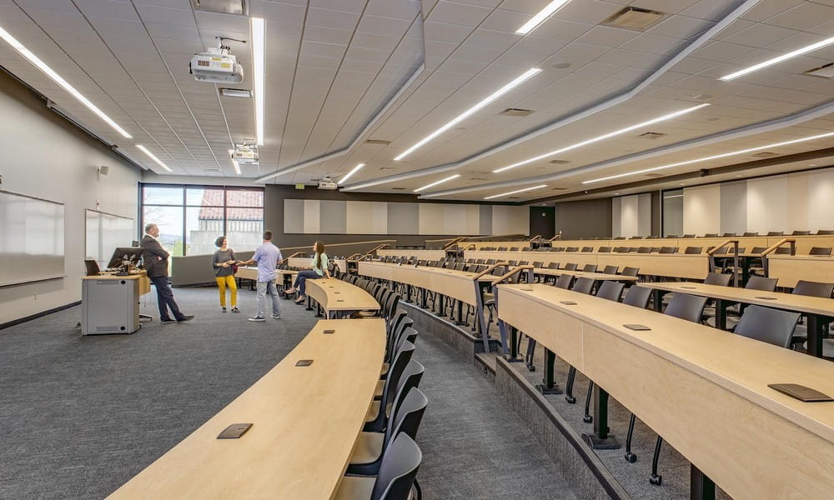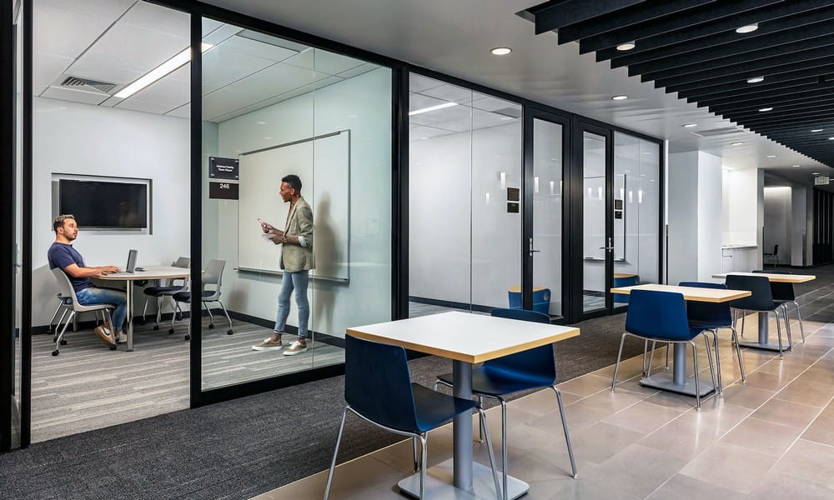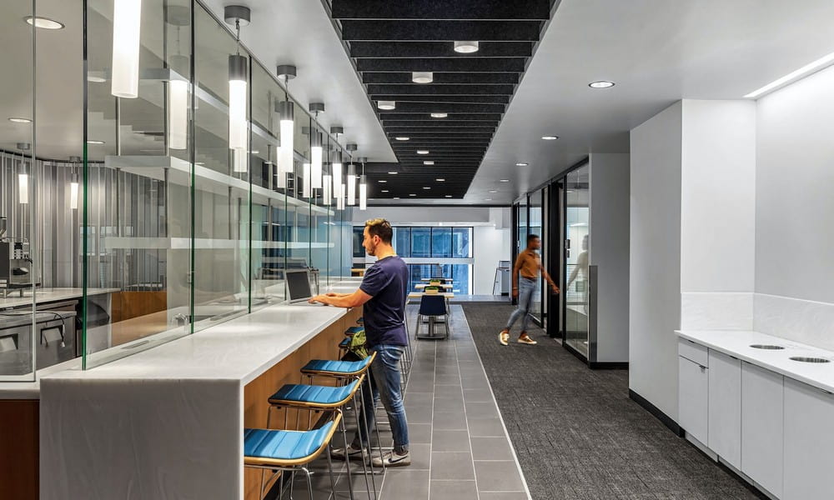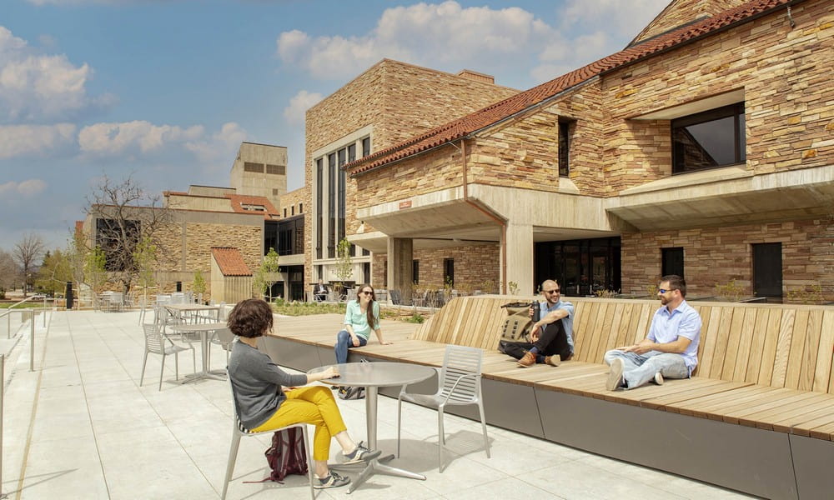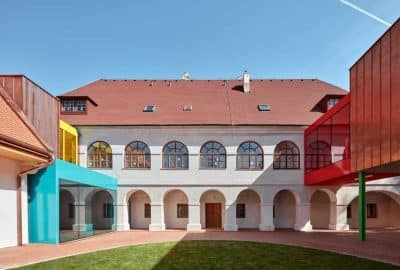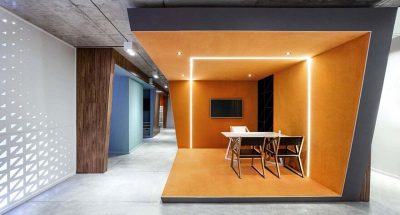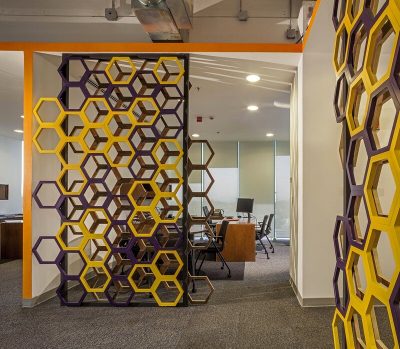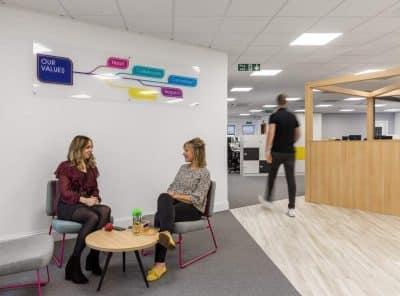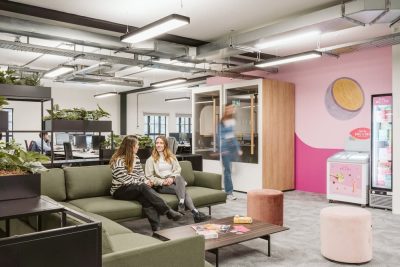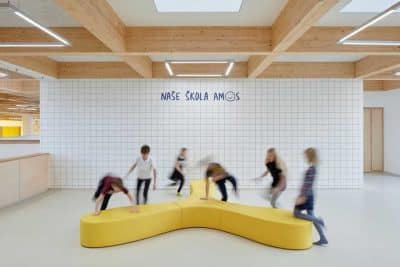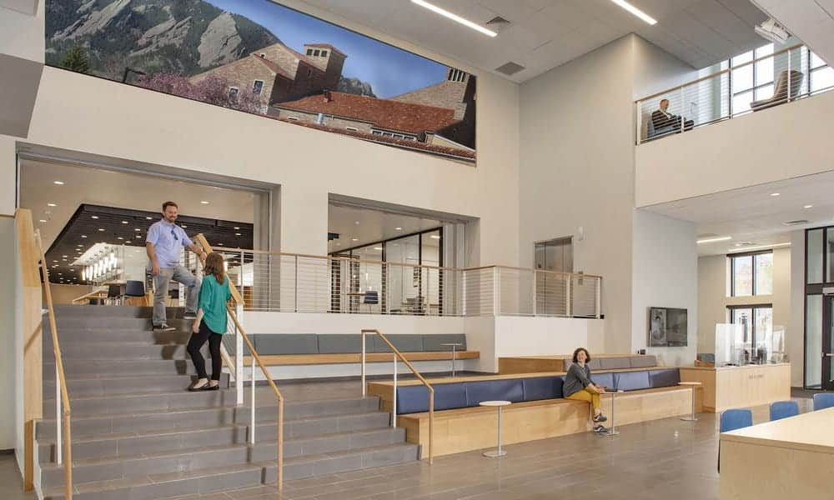
Project: Rustandy Building Business and Engineering Innovation Hub
Architecture: Anderson Mason Dale Architects
Location: Boulder, Colorado, United States
Area: 49,200 SF New / 25,900 SF Renovation
Year: 2022
The Rustandy Building Business and Engineering Innovation Hub at the University of Colorado is a 75,000 SF between the Leeds School of Business and the College of Engineering and Applied Science. Both schools seek to add high-performing academic spaces that develop and promote a strong sense of connection and community.
Major programmatic components include a 200-seat auditorium, an innovation and entrepreneurship hub, a 175-seat active-learning classroom, a pair of 90-seat classrooms, and a suite of new faculty offices, support spaces and modifications to the existing Business library. Improvements to the surrounding landscape and a new exterior terrace seek to strengthen the connection between Koelbel Hall and the Engineering Center with views to Boulder’s iconic Flatirons beyond.
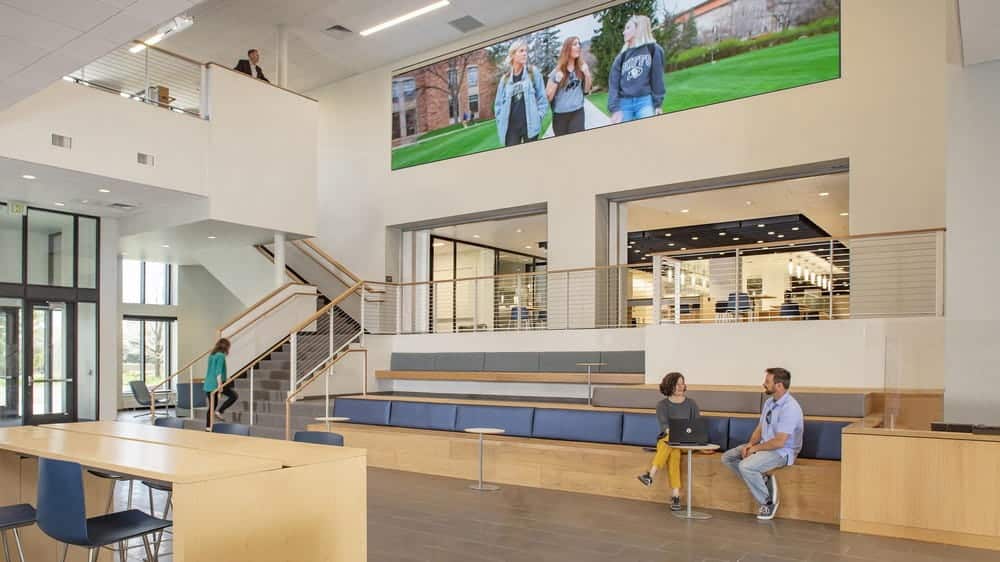
The 1969 Koelbel Building and the 2007 addition comprise 165,660 SF on five levels. Along with the Engineering Center, these two buildings represent a modernist interpretation of the Tuscan Vernacular popularized by architect Charles Klauder, and are characterized by forms that are simple, modest in their massing and appropriate to their natural setting and climate. Campus-wide, the material palette consists of native Lyons sandstone walls with limestone trim and Spanish tile roofing.
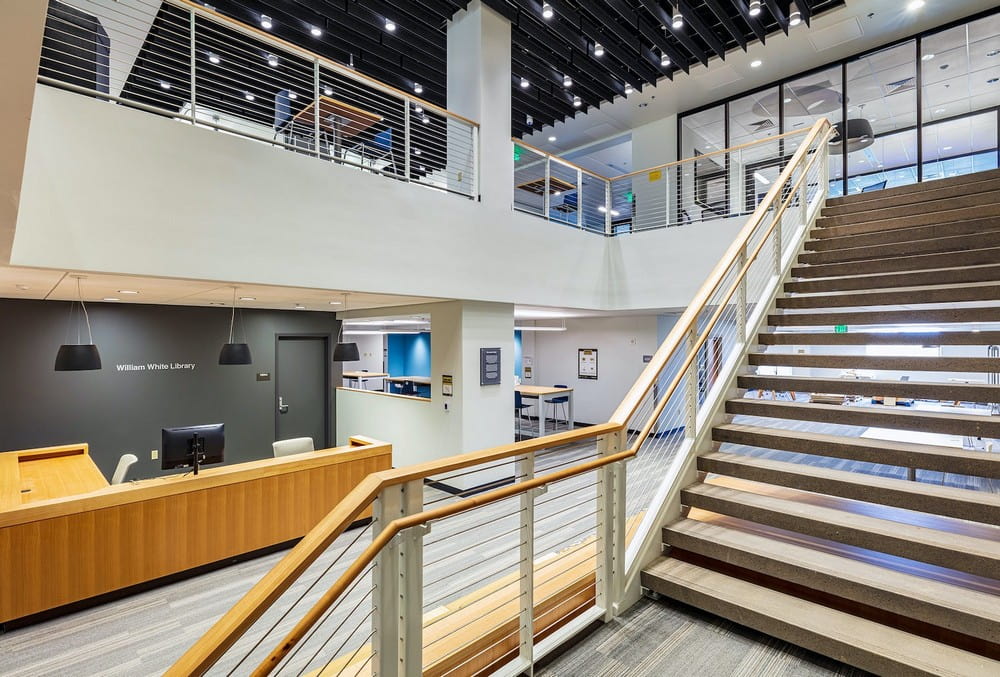
As the defining feature of this project, the expansion will improve connectivity between the Koelbel Building and the Engineering Center and become an important “gateway” and create a highly-porous building, promoting visibility and interactivity between programs through transparency—inside and out.
