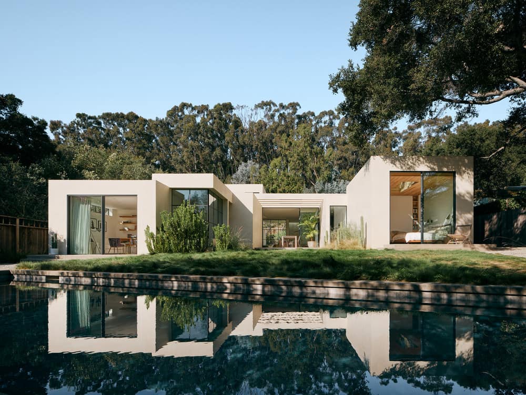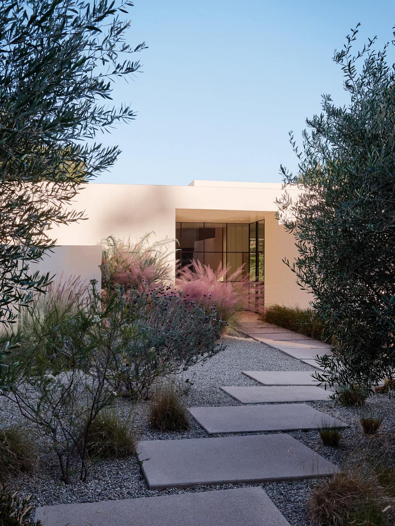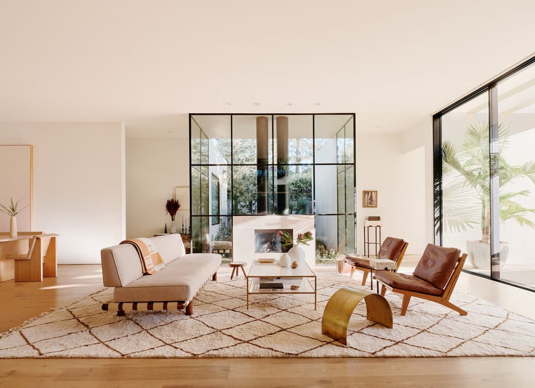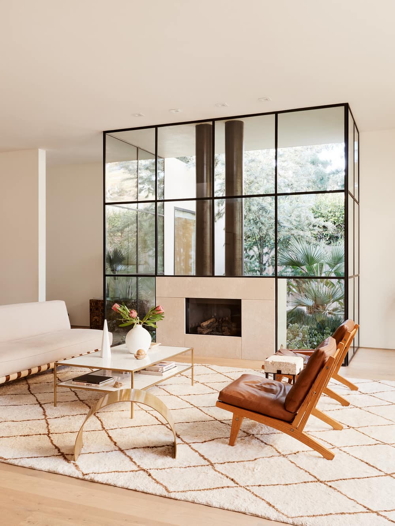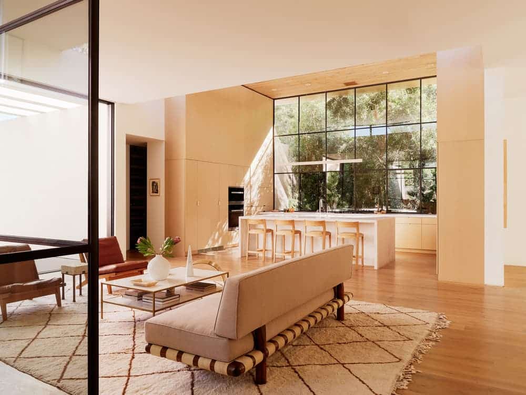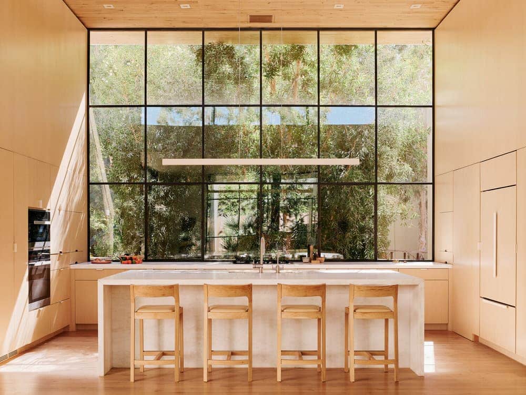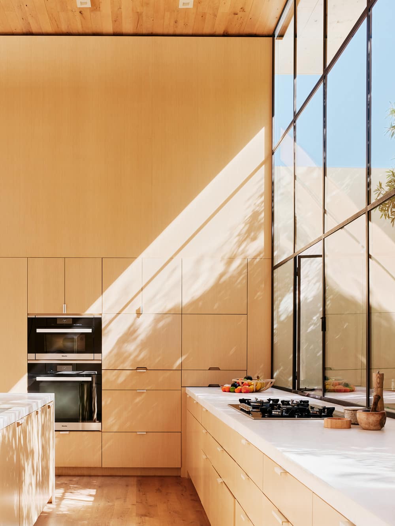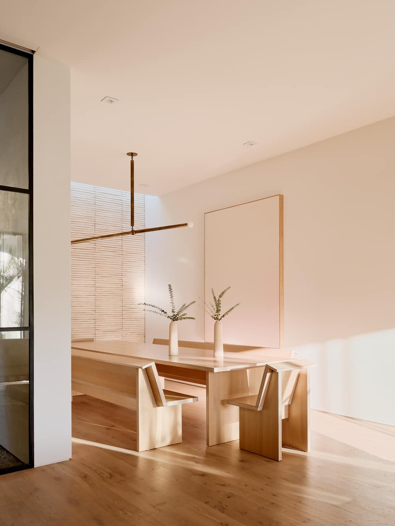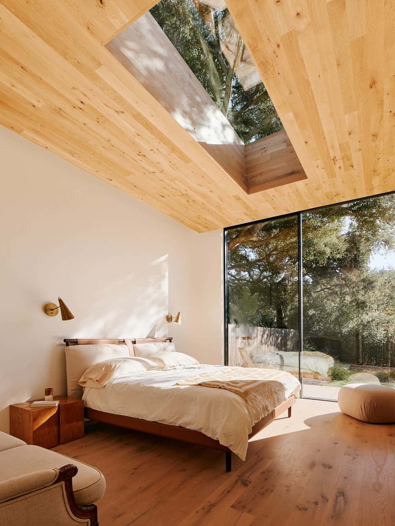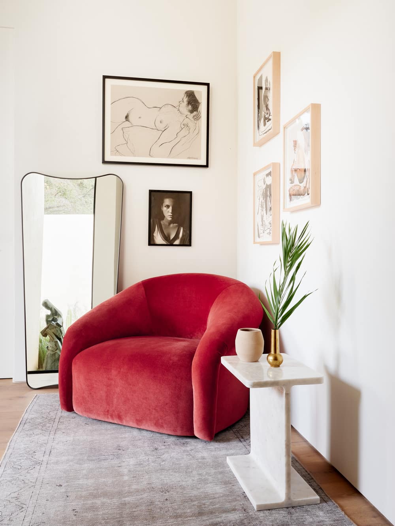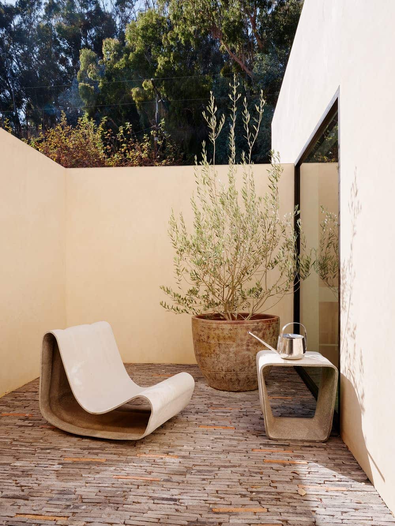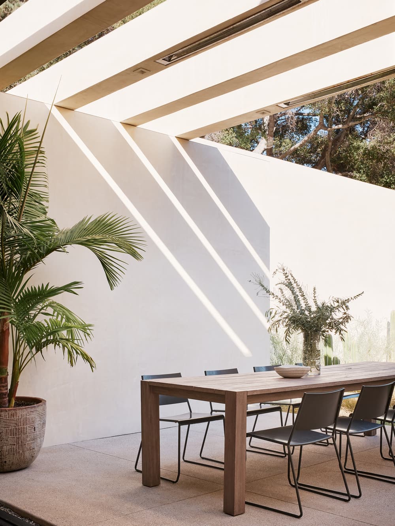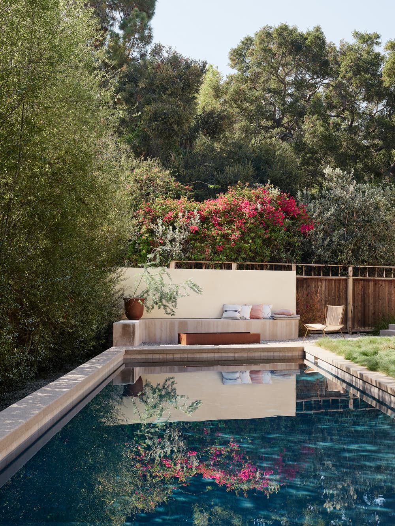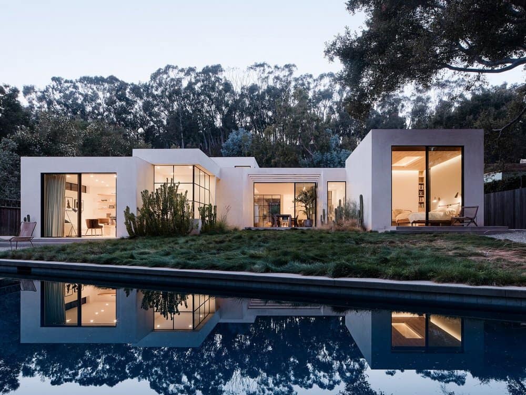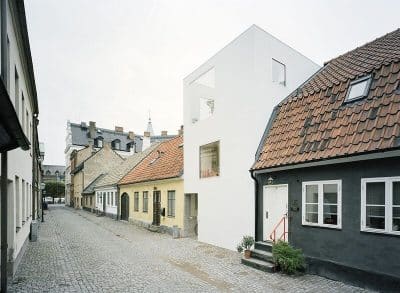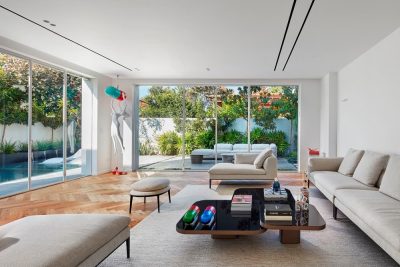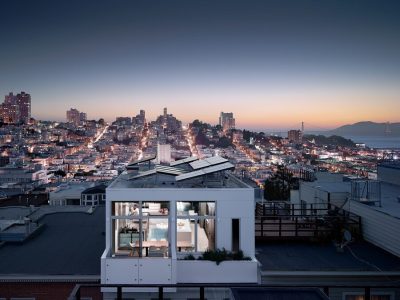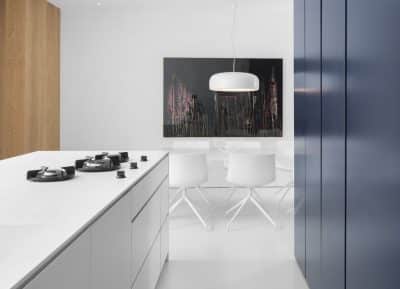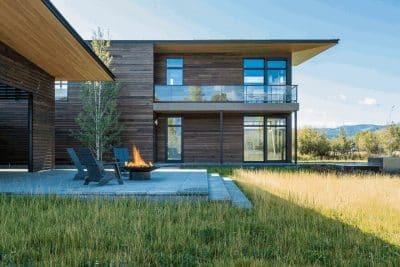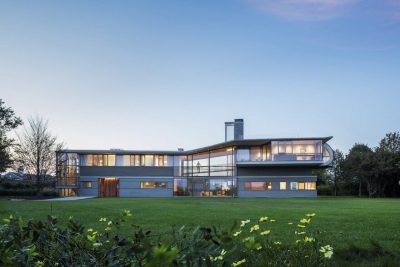Project: Rustic Canyon House
Architects: Walker Workshop
Project Team: Noah Walker, Elena Baranes, Nicholas Katona
Location: Los Angeles, California
Project Size: 4,100 s.f.
Completed 2019
Photography: Joe Fletcher
A light-filled family home in Rustic Canyon, a Pacific-coast facing canyon nestled in between Santa Monica and Pacific Palisades, in Los Angeles, California. The area is heavily wooded and lush with vegetation, including coastal live oaks and California sycamores.
Four simple rectilinear wings –containing four bedrooms and the garage –radiate off the corners of the one-story home’s central space: the connected living room and kitchen, whose four walls are made of floor to ceiling glass. This allows nature and light to be drawn into the center of the house at any time of day. The north wall contains a small fireplace surrounded by a terrarium-like garden filled with succulents. The south facing kitchen features a soaring fifteen-foot-high ceiling, terminated by a plane of rhythmically framed glass. This “kitchen cathedral”, which features light colored marble countertops and simple cabinetry, looks out to a grove of melaleuca trees.
The material palette is simple and warm. The smooth stucco exterior walls are reduced in scale through small variations in height and depth to reinforce the spoke-like character of the plan and create discrete moments for nature and views to be celebrated. To an extent the interplay of these simple stucco volumes and planted areas are a modern and minimal interpretation of the classic hacienda style home that was dominant in this region a century ago. Other features include a walled courtyard created to make a private play space for two children and a large skylight in the floating ceiling of the master bedroom that looks up into the branches of one the existing coastal live oaks on the property.
Walker Workshop also acted as general contractor for the home’s construction and self-performed the creation of several key elements, including the steel window system and the dining room furniture for the owner, Lisa Petrazzolo who carried out the interior design with Art provided by Creative Art Partners.

