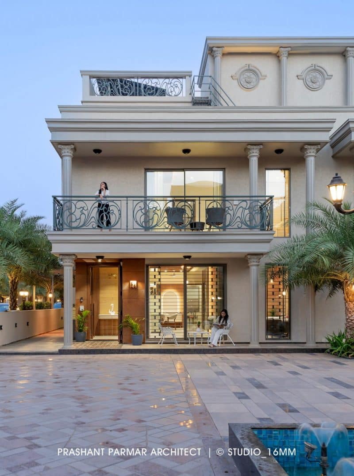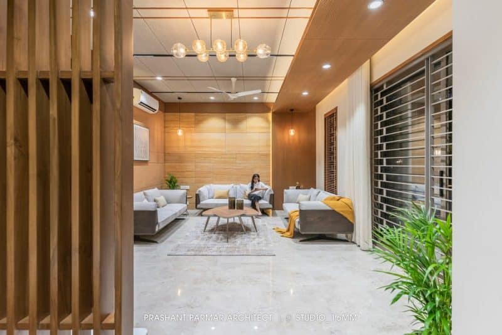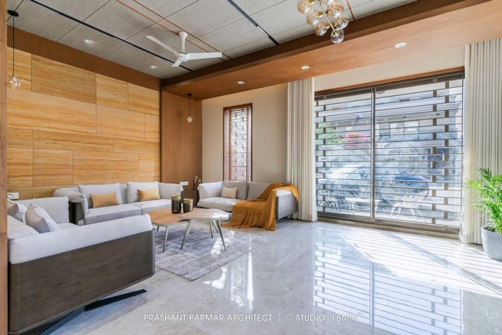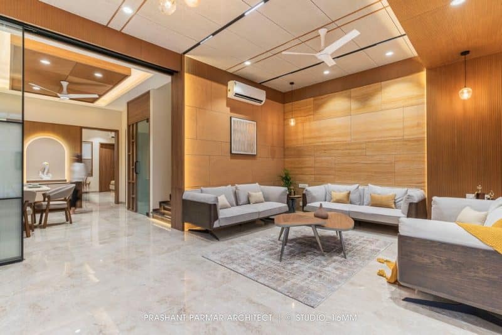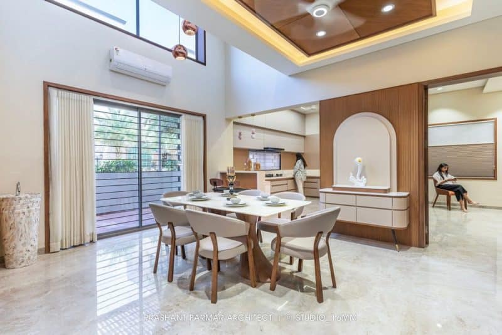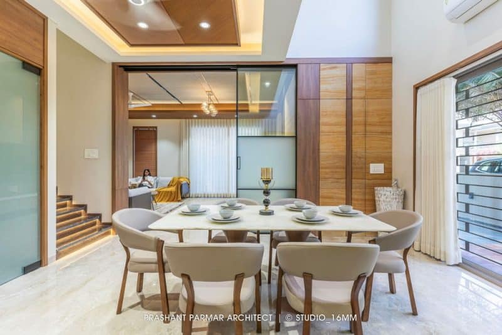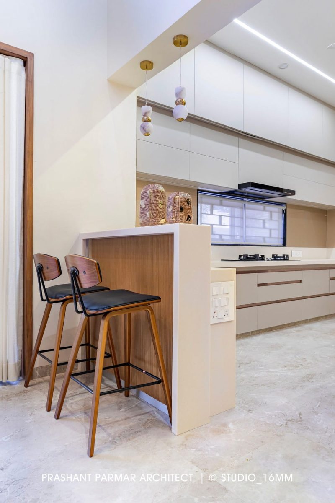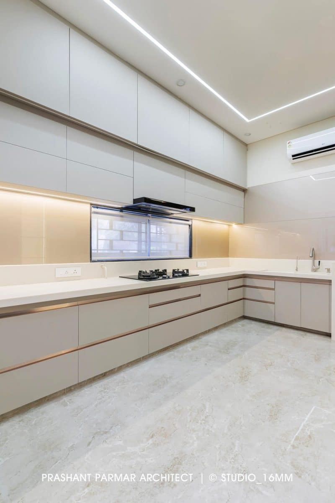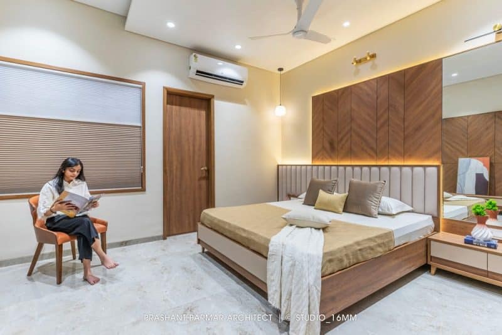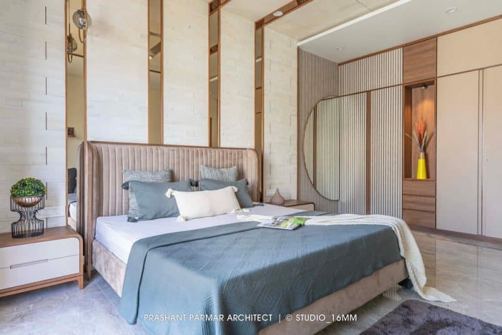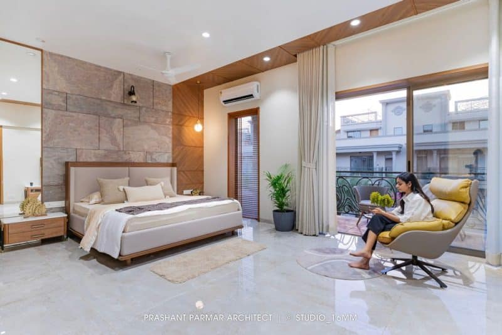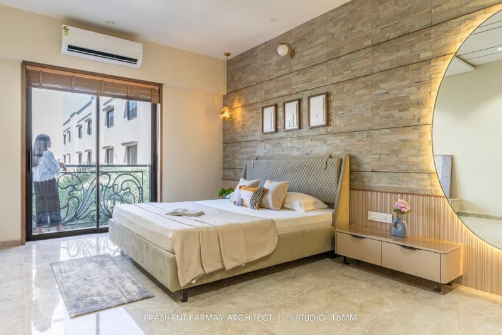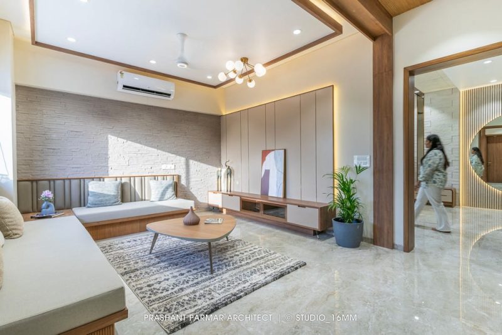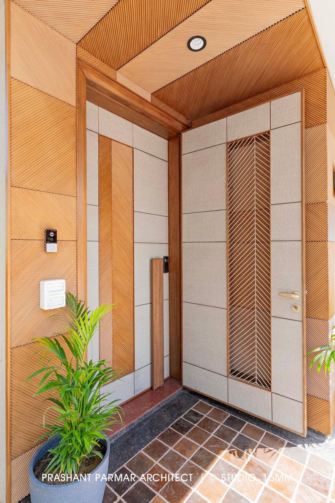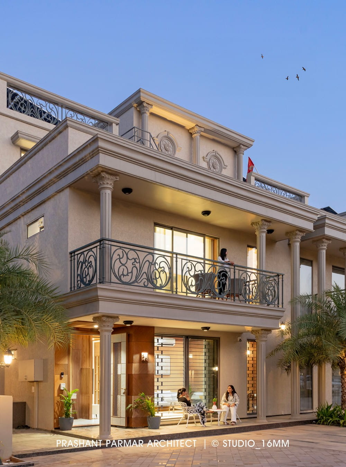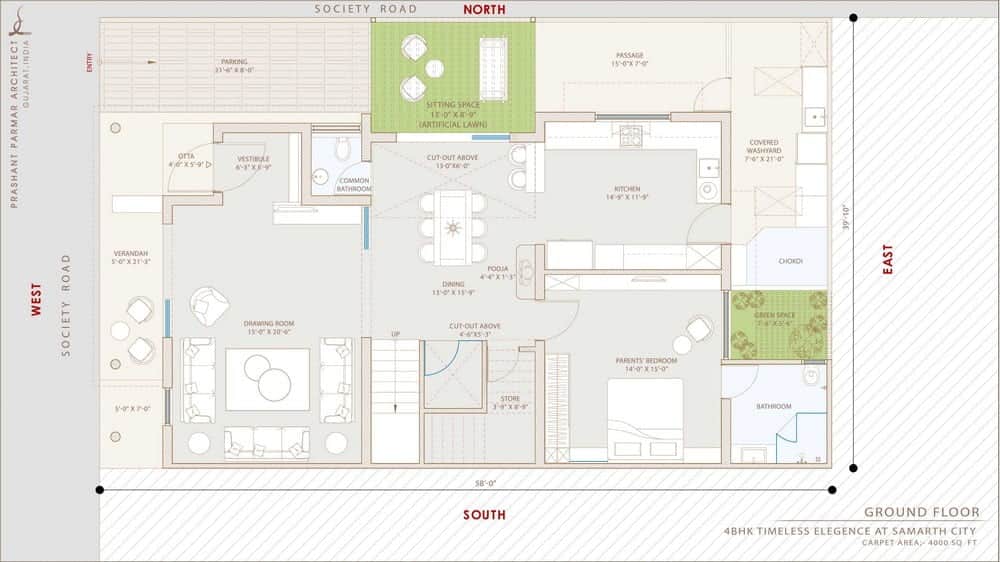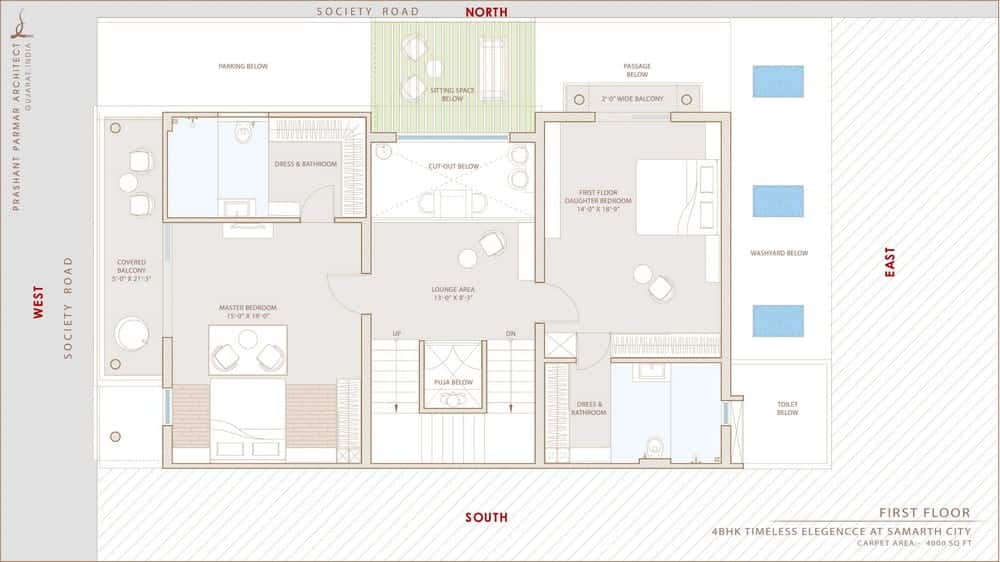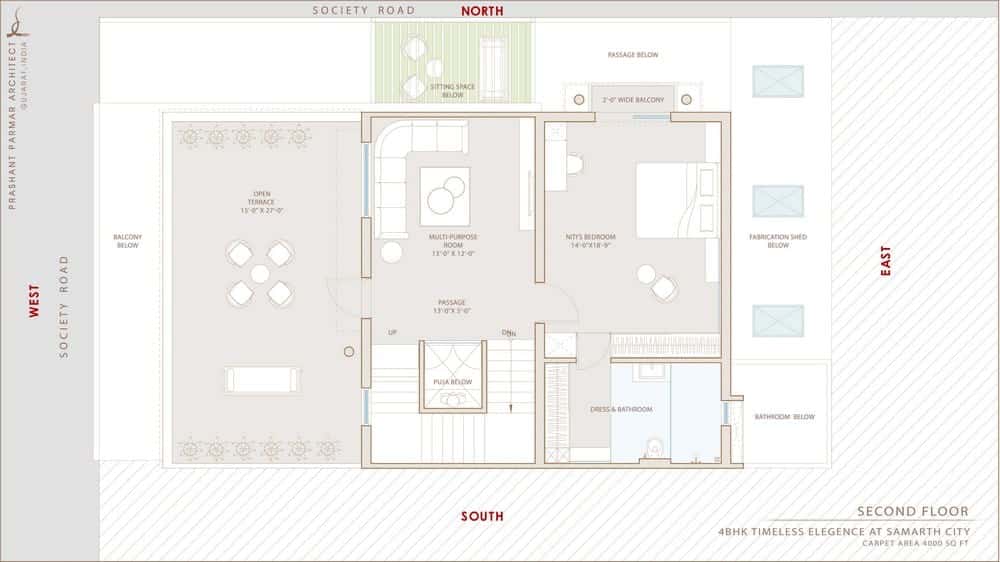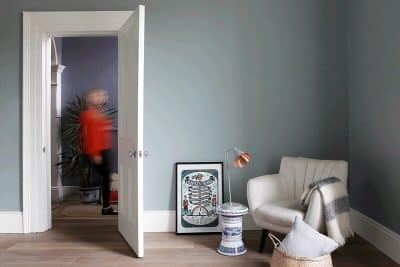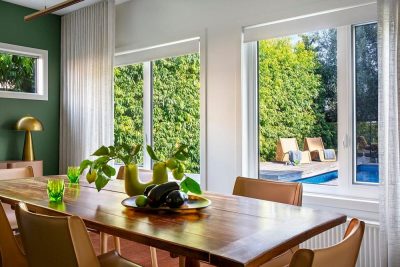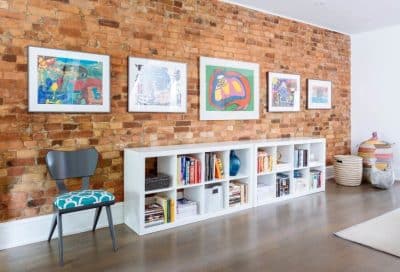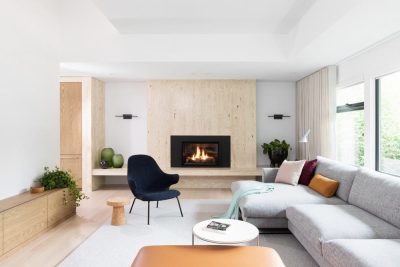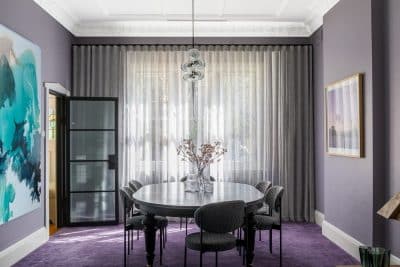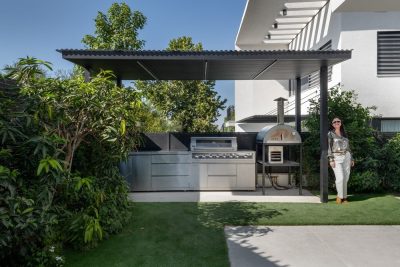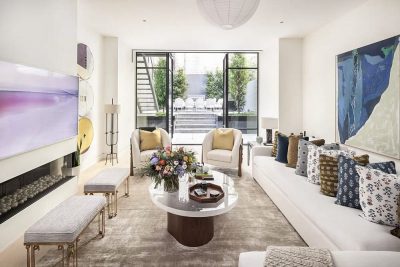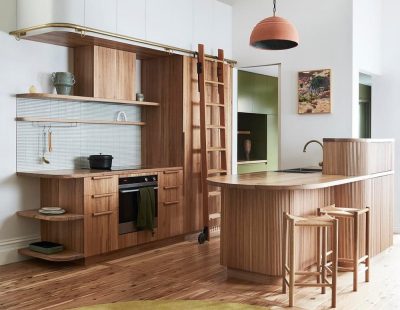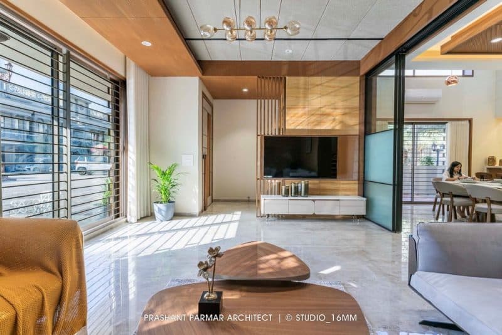
Project: Saamarth City House – 4 BHK Timeless Elegance
Architecture: Prashant Parmar Architect / Shayona Consultants
Design Team: Hemang Mistry, Ashish Rathod, Vasavi Mehta, Nidhi Patel, Nensi Patel, Mansi Prajapati.
Location: Sargasan, Gandhinagar, Gujarat, India
Area: 4000 ft2
Year: 2024
Photo Credits: Studio 16mm
Saamarth City House, designed by Prashant Parmar Architect (Shayona Consultants), is a sophisticated 4000 sq. ft. bungalow created for a four-member NRI family. This residence perfectly blends aesthetics and functionality, offering a luxurious yet practical living space. The interior design emphasizes a balance between beauty and comfort, enhancing the daily lifestyle of its occupants.
Aesthetic Appeal Combined with Practical Design
The interiors of Saamarth City House seamlessly merge visual elegance with practicality. The design incorporates a harmonious color palette, a thoughtful mix of textures and materials, and personalized touches throughout the home. Lighting plays a key role in enhancing the ambiance, while smart storage solutions ensure that each room remains both visually appealing and highly functional. Notably, luxury in this home doesn’t stem from expensive materials but from the careful use of textures, colors, and proportions.
Grand Entrance That Sets the Tone for the Elegance of Saamarth City House
Upon entering Saamarth City House, visitors are immediately impressed by the striking entryway. Featuring a CNC cutwork grill, criss-cross patterned MCM, and Relwood fluted panels, the entrance creates an immediate sense of grandeur. This fusion of materials establishes a visually impactful gateway, setting the stage for the sophisticated interior design that follows.
Thoughtful Design that Seamlessly Connects Spaces in the Home
The vestibule in Saamarth City House is a perfect example of how spaces can be visually linked. Designed to connect the kitchen and the drawing room, it uses a blend of Relwood and sandstone MCM to add both style and functionality. In the drawing room, the combination of sandstone MCM and Relwood on the feature wall complements the grey MCM ceiling and fabric sofas. Meanwhile, the kitchen maintains a minimalistic yet warm design, using subtle colors that reflect the homeowners’ preferences. The dining area, with its double-height design, continues the home’s elegant aesthetic by utilizing the same color palette and textures, ensuring a cohesive flow throughout the house.
Personalized Bedrooms Reflecting the Unique Styles of Each Family Member
Each bedroom in Saamarth City House reflects the personality of its occupant while maintaining a stylish and comfortable ambiance. The ground-floor parents’ bedroom combines a criss-cross pattern laminate with a beige leather-finished fluted headboard, creating a soothing environment. The master bedroom on the first floor features a stylish combination of dark grey stone veneer and criss-cross patterned laminate, along with a cozy mustard yellow recliner for added comfort. The daughter’s bedroom uses dark grey striated MCM and beige PVC fluted panels to create a visually appealing and tranquil space. On the second floor, the other daughter’s bedroom combines flexstone and PVC fluted panels, providing a raw yet refined look, with beige accents and a large semicircular mirror that adds a unique touch.
The Multipurpose Hall: A Versatile Space of Luxury and Comfort
The multipurpose hall in Saamarth City House strikes a balance between luxury and subtlety. A grey textured wall, complemented by partial wooden finishes, sets a calming tone. Elegant hanging lights enhance the warmth and sophistication of the space. As a result, this room serves as a versatile area for the family, combining functionality with an inviting atmosphere.
Conclusion: Saamarth City House as a Perfect Blend of Style, Functionality, and Elegance
This 4 BHK bungalow successfully blends style, functionality, and understated luxury to create a home that is both inviting and visually stunning. From the elegant entryway to the personalized bedrooms and the multipurpose hall, every space is thoughtfully crafted to balance aesthetics and practicality. The refined use of materials, cohesive color palette, and integration of textures ensure that this home enhances the daily lives of its occupants while maintaining a sense of timeless elegance. Overall, the design exemplifies how a well-considered interior can elevate both comfort and style, making Saamarth City House a sophisticated retreat for the family.
