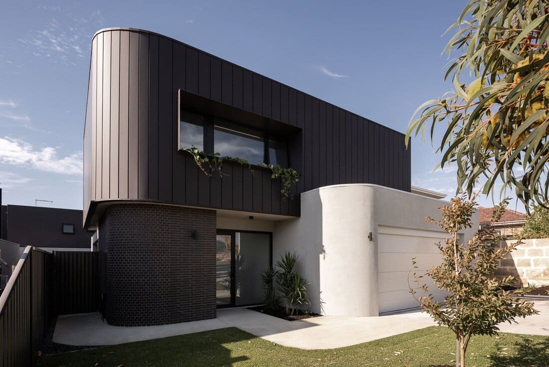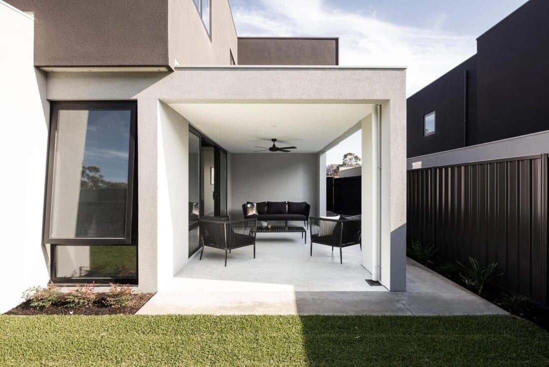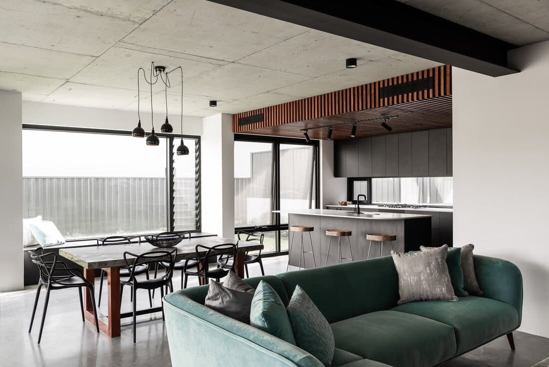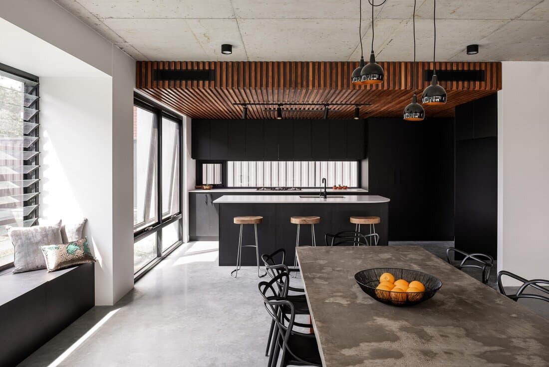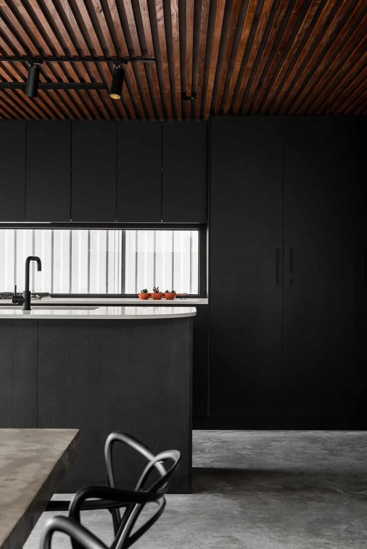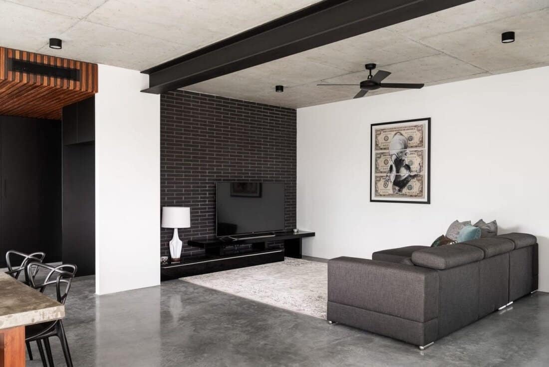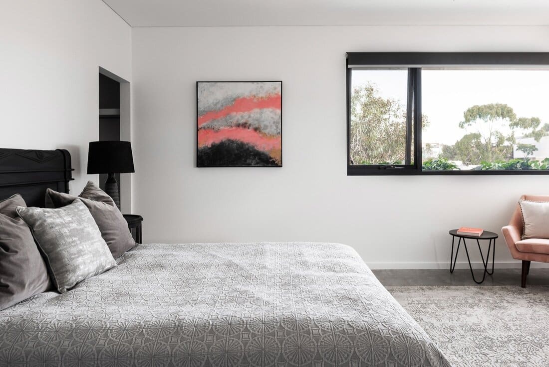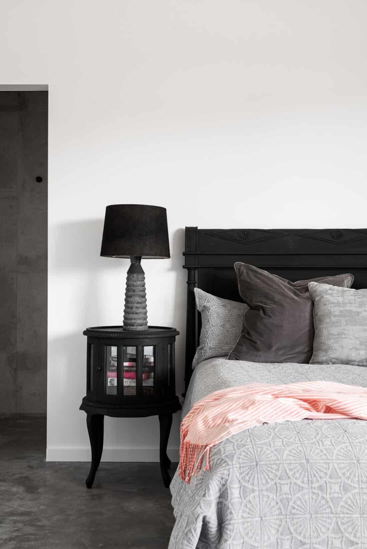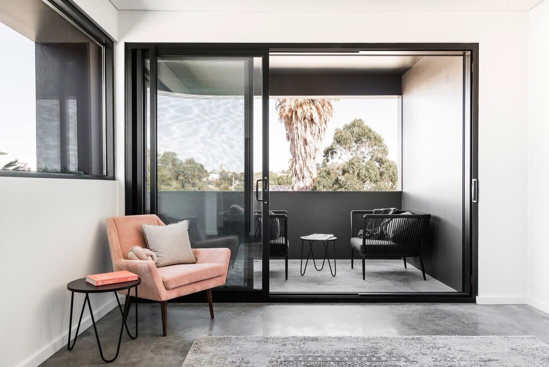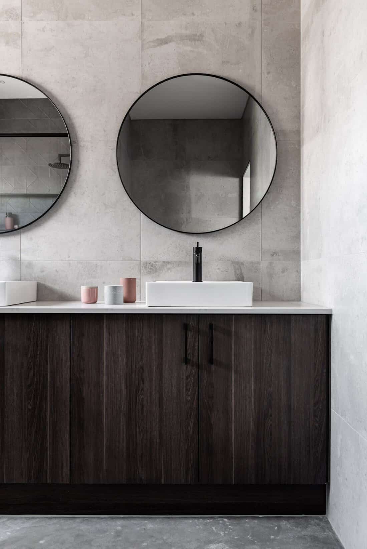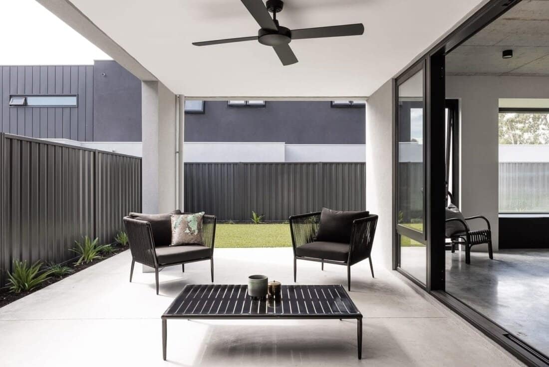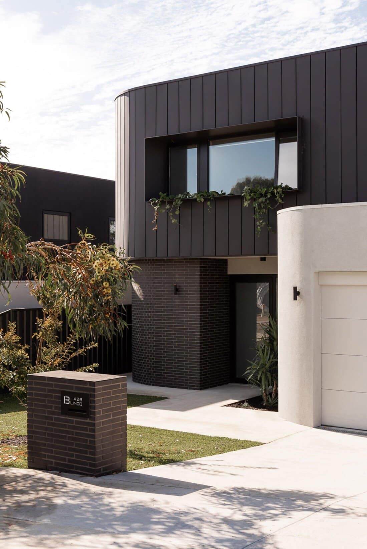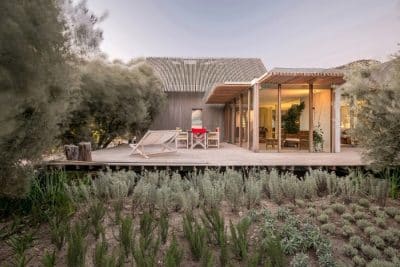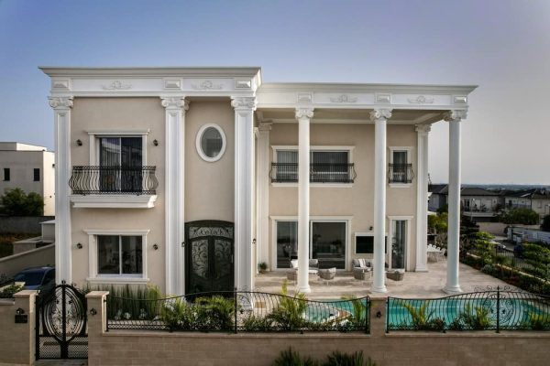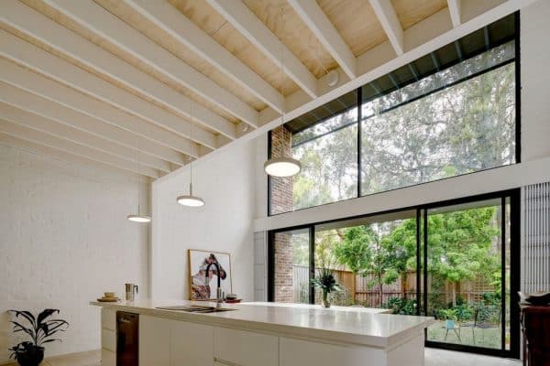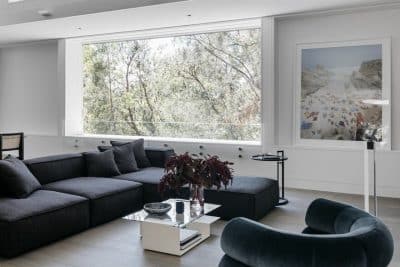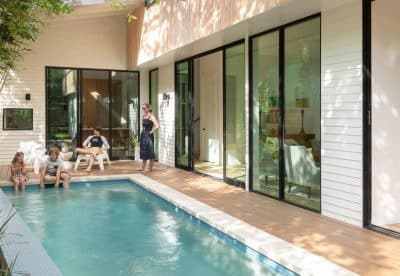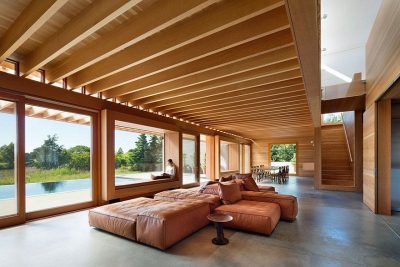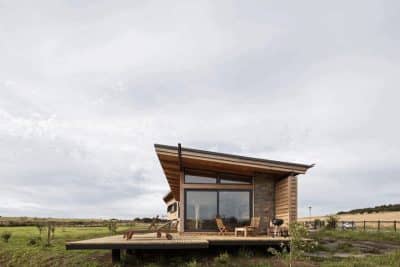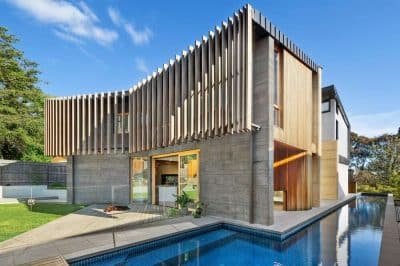Project: 44 on Blinco Residential Project
Architects: Dalecki Design
Contractor: MGP Property
Location: Fremantle, Western Australia
Project Complection: 2019
Project Cost: $1600 per m2
Photo Credits: Dion Robeson
Located in Fremantle, 44 on Blinco was MGP Property’s first project. MGP Property completed the due diligence, sourced investment and negotiated the acquisition of the site from Landcorp. MGP managed the entire residential project, including client management, design concept, right through to project management of construction, management of all approvals and the process for new titles, and management of sales and marketing. The development brief was to create an edgy modern industrial theme which encompassed of the heritage of the surrounding area in Fremantle but while still providing something new to the area.
We engaged Dalecki Design to assist in achieving the right design outcome and our design was awarded the 2018 BDAWA People’s Choice Award, and the 2019 NABD Award for Best Multi-Residential Design up to six dwellings. The residential project included four high end two storey homes with a sales value in excess of $3.85m.
Sitting in the eclectic port-city of Fremantle, this development was never going to follow your cookie cutter development design.
The brief was for a collection of four, striking, smaller footprint townhouses that fit comfortably on the around 400sqm blocks. Their design needed to reflect the industrial feel of its east Freo locale, yet still have a sprinkling of the eclectic and modern charm that the town’s heart is renowned for.
Dalecki Design worked with this concept to create these four striking 3×2 townhouses whose design stays true to the Freo vibe they set out to emulate. Each layout was strategically designed to ensure space was dedicated to areas that prospective buyers crave, such as spacious open living spaces that flow seamlessly outside. In addition to the thoughtful layout, their orientation was carefully considered to utilise passive solar principals including, of course, the obvious Freo Doctor in Summer.
To heighten the strong connection with the indoors and outdoors a wealth of windows, doors and day beds feature throughout the home to offer access and views to the garden outside. This is even visible from the second floor with the addition of planters full of flowing greenery.
Meanwhile, inside a moody palette nods to its industrial roots through dark brickwork, matte black cabinetry, exposed steel as well as concrete flooring and ceilings. To ensure the interior didn’t feel cold, the dark tones were warmed with timber features throughout.
Externally, the striking form aims to attract attention from the street, with curved feature walls, a merging of natural materials and a contrast of white.
Project Awards:
Winner – National: 2019 National Association of Building Designers Awards – best multi-residential design – up to six dwellings
Winner – State: 2019 Building Designers Association of Western Australia – best residential grouped dwelling design
Winner – State: 2018 Building Designers Association of Western Australia – peoples choice award

