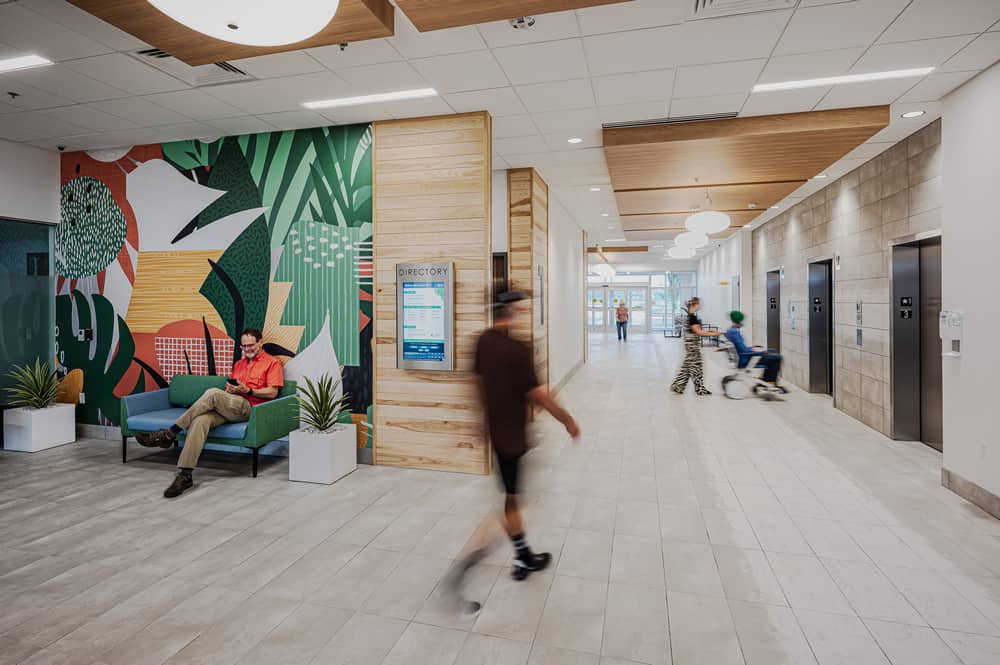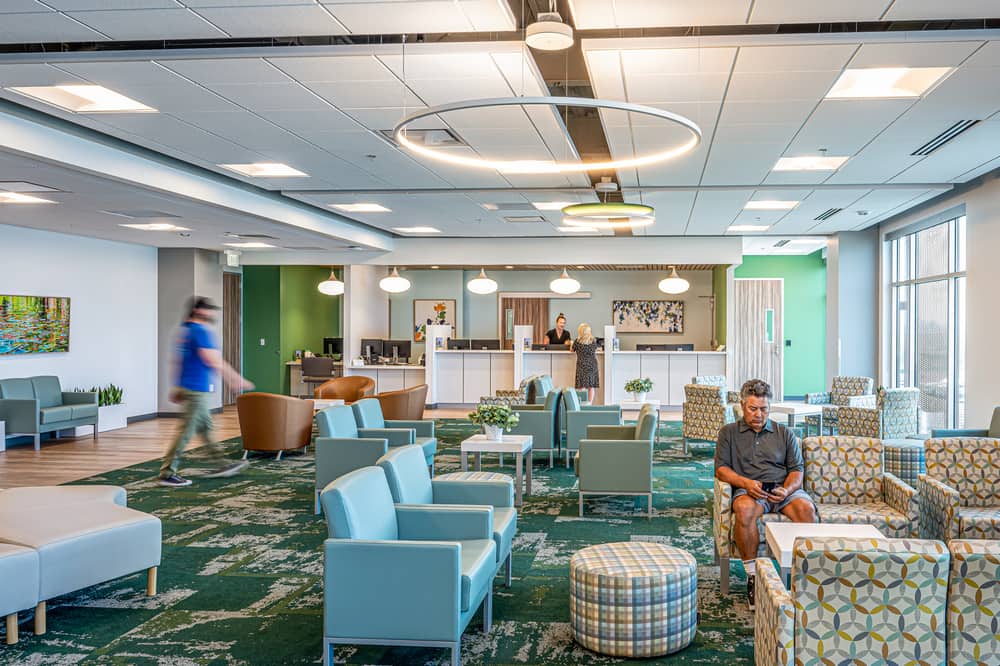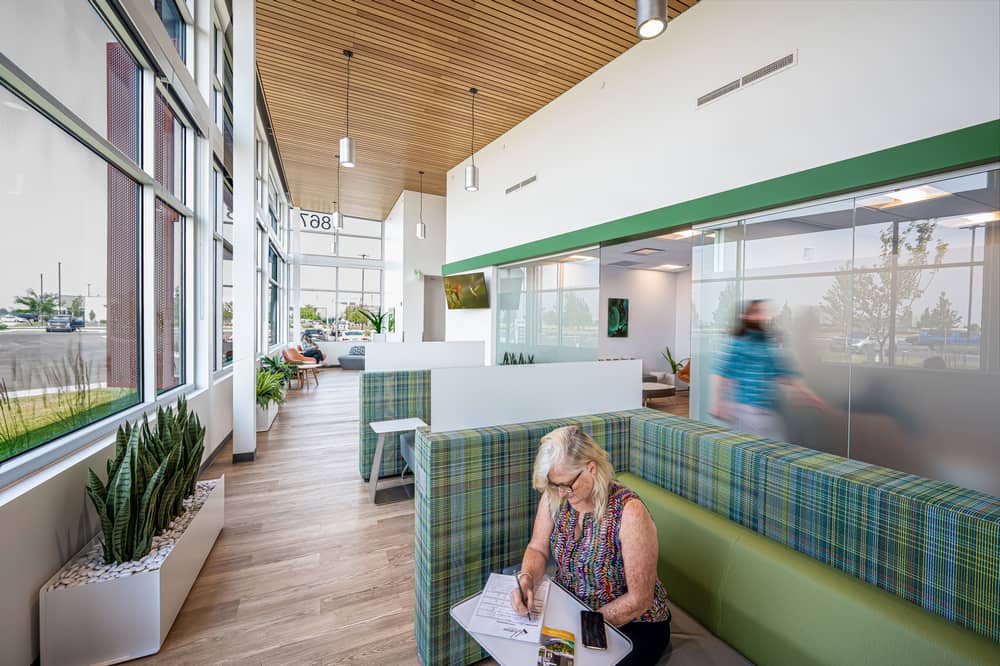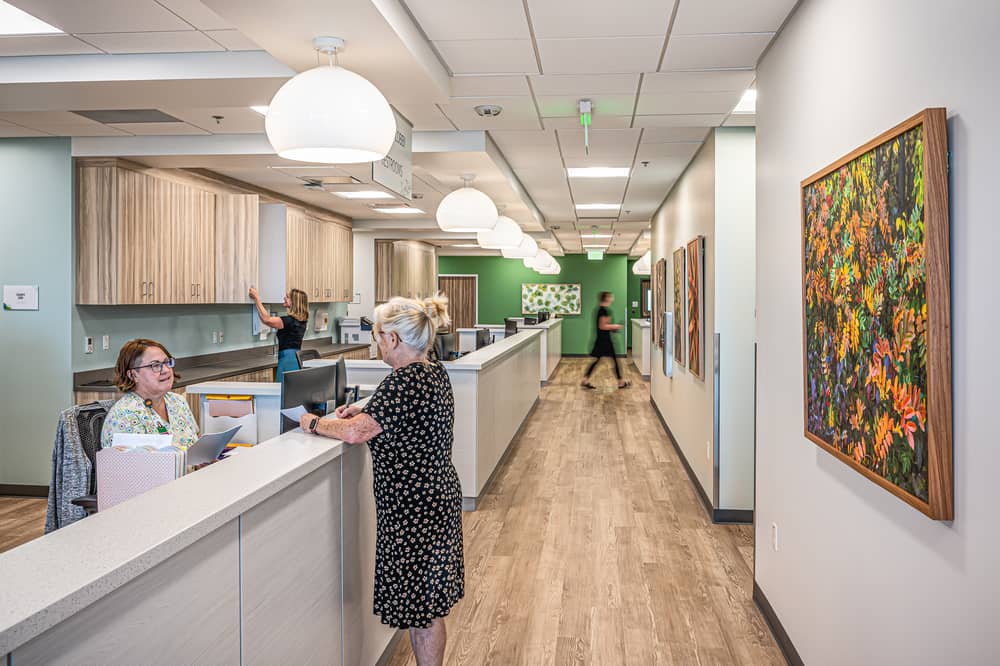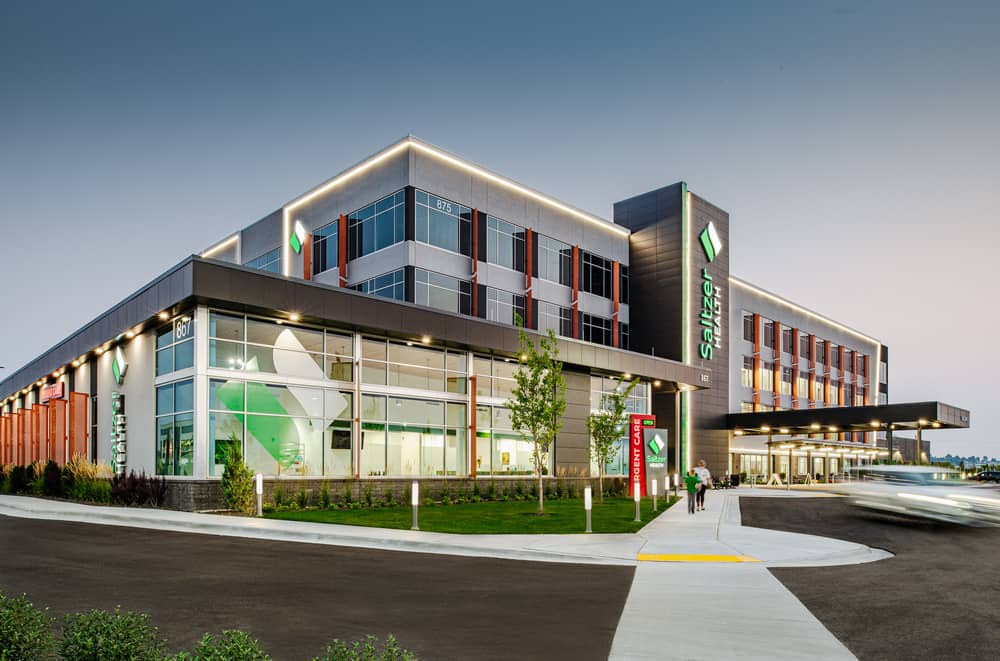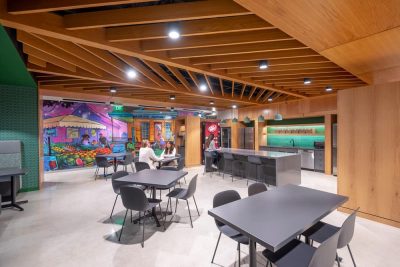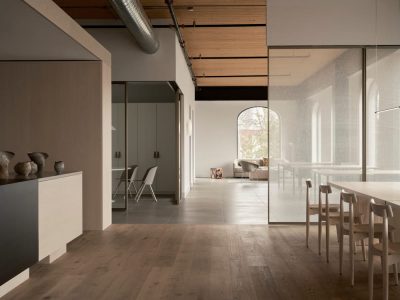Project: Saltzer Health Ten Mile Medical Campus
Architecture: Cushing Terrell
Developer: BVA Development
Contractor: Okland Construction
Civil Engineer: Horrocks Engineers
Structural Engineer: SE-Charlton Consulting, LLC
Mechanical and Electrical Engineer: PVE Inc.
Landscape Architecture: Bear Design Group, LLC
Interior Design: KovichCo
Location: Meridian, Idaho, United States
Area: 147,695 sq. feet
Completed 20121
Photography: Bob Pluckebaum/Pluckebaum Studios
Cushing Terrell recently designed the 147,695-square-foot Saltzer Health Ten Mile Medical Campus. The four-story medical office building in Meridian, Idaho, provides an array of specialty clinics, five-room outpatient surgery center, physical therapy, gastroenterology, endoscopy, urgent care, family medicine, and five-modality medical imaging center in an easily accessible, welcoming medical campus.
The overall Saltzer Health design aesthetic was developed to support a different way of delivering health care services. From the ease of access and all-in-one campus to the efficient space layout and refreshing interior design, the ethos of care is wholly patient centered. The Saltzer Health campus will help fill the need for high-quality, state-of-the-art health care in the fast-growing areas of Meridian and Nampa, while their new urgent care clinics have opened in locations across the Treasure Valley.

